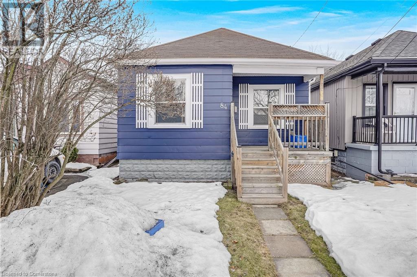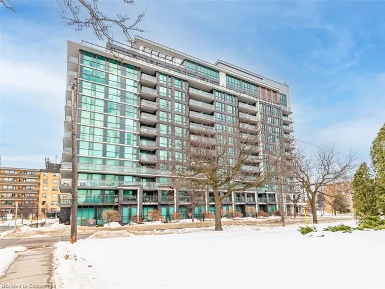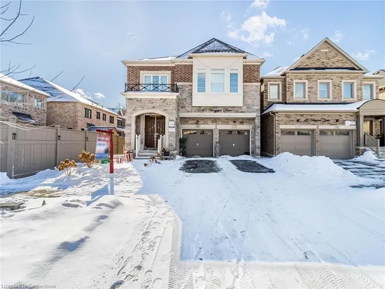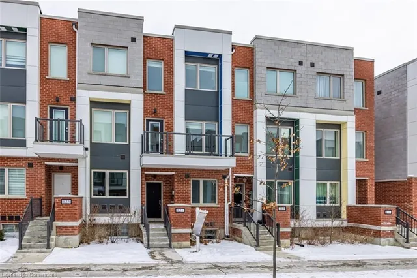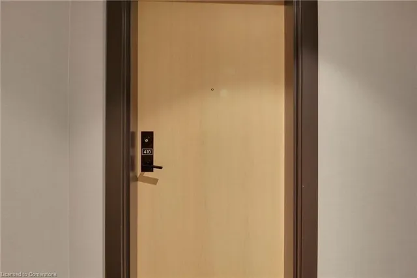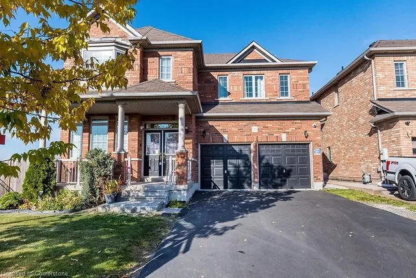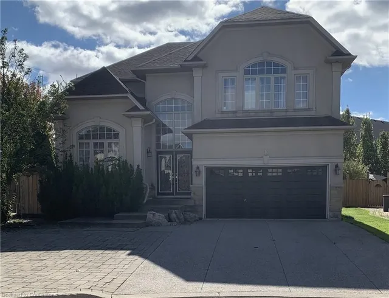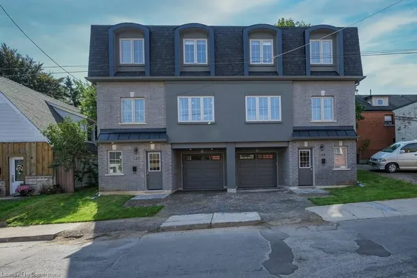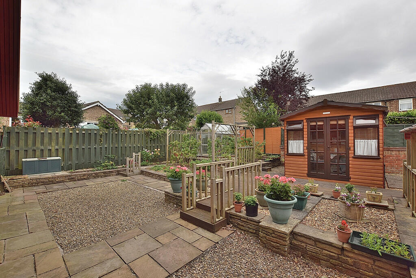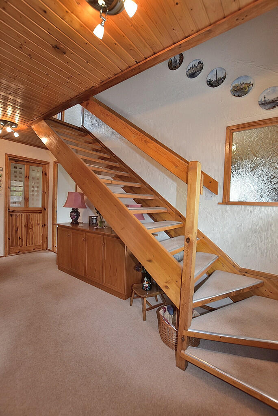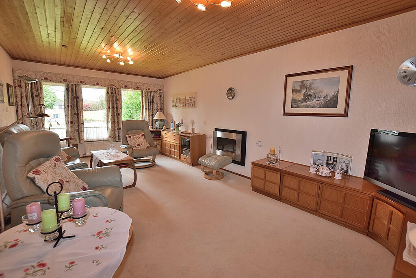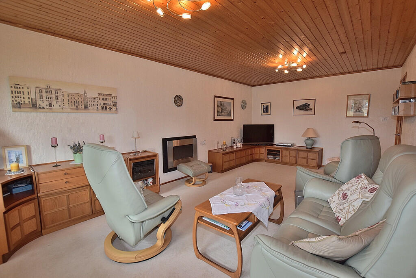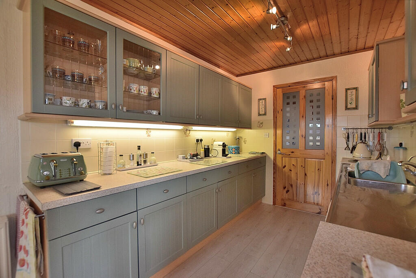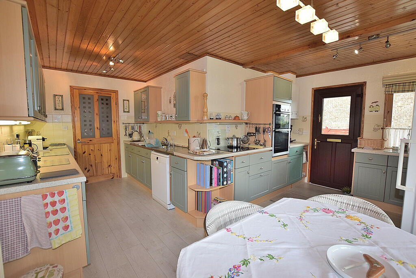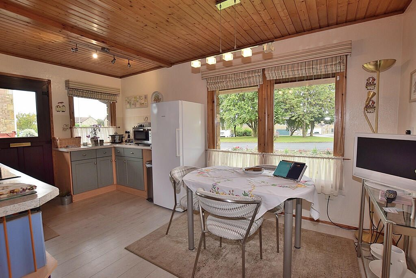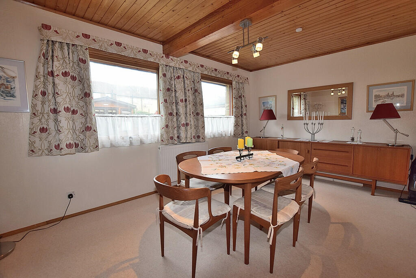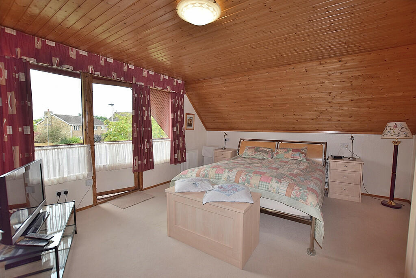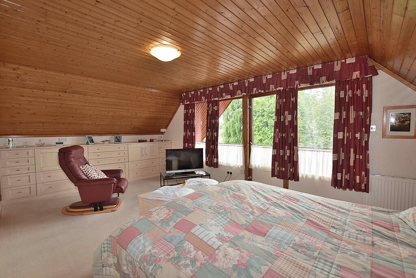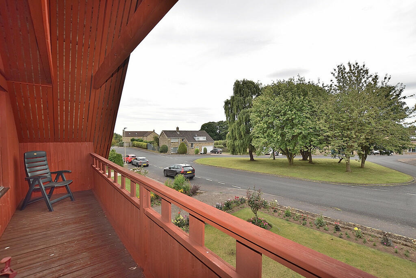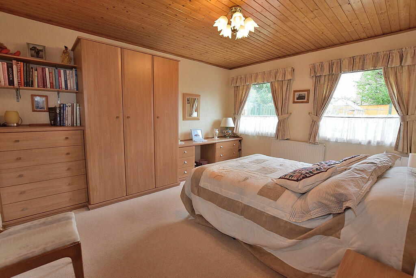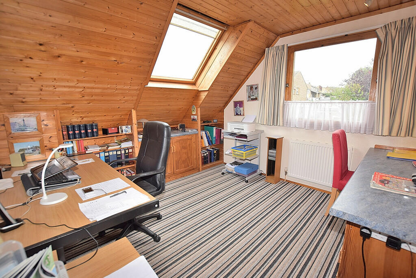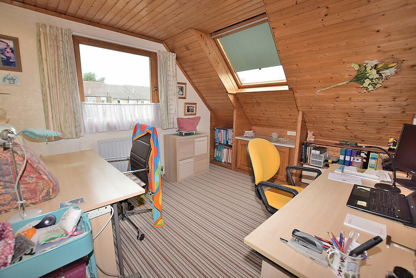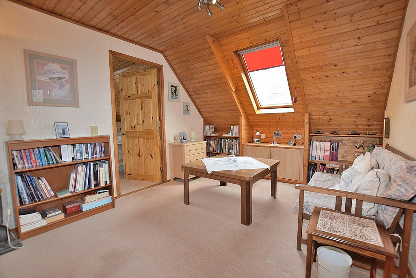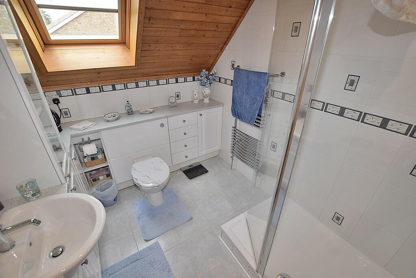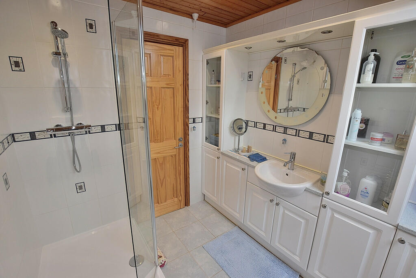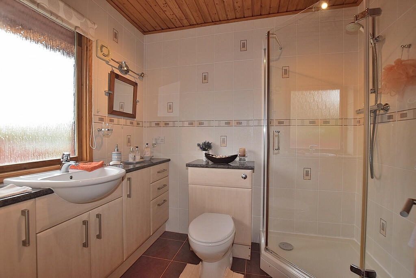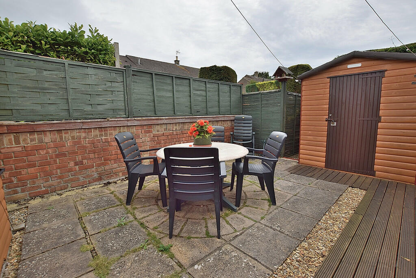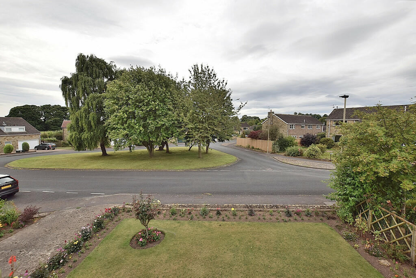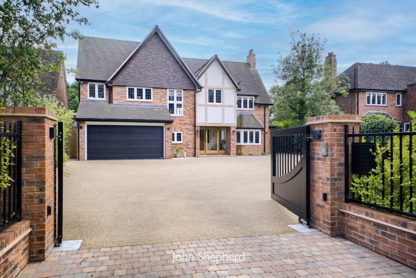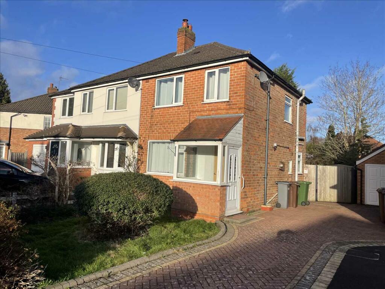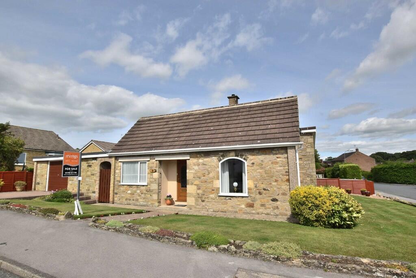Whitefields Drive, Richmond
For Sale : GBP 469950
Details
Bed Rooms
4
Bath Rooms
2
Property Type
Detached
Description
Property Details: • Type: Detached • Tenure: N/A • Floor Area: N/A
Key Features: • Select Cul de Sac Development • Uniquely Designed Detached Property • Generous & Flexible Living Spaces • Large Living Room • Dining Kitchen • Master Bedroom with South Facing Terrace • Gardens to the Front & Rear • Well Established Fruit Garden • Driveway Parking • Double Garage
Location: • Nearest Station: N/A • Distance to Station: N/A
Agent Information: • Address: 21 Market Place Richmond North Yorkshire DL10 4QG
Full Description: Forming part of this select cul de sac, this uniquely designed detached house provides very generous and flexible living spaces which make an excellent family home. To the ground floor there is a large living room, a dining kitchen, a dining room, a bedroom and a shower room. The first floor features a large landing that makes a perfect relaxed seating area, a shower room and three bedrooms, the master having a South facing terrace. Externally there are gardens to front and rear including a well established fruit garden, driveway parking and a double garage. An early inspection is strongly advised! ENTRANCE HALL The welcoming hallway is accessed from the side of the property through a part glazed upvc door and has a radiator and a feature staircase to the first floor. LIVING ROOM A generous, light filled room having three double glazed south facing windows to the front of the property. There are two radiators, a TV point and a wall mounted gas fire. DINING KITCHEN With ample space for informal dining, the kitchen is fitted with a range of wall and base units with complimenting countertops. Integrated into the units are a Neff eye level double oven and an electric hob. There is plumbing for a washing machine, space for a fridge freezer, a radiator and a double glazed window to the front of the property. A half glazed door leads to the side of the property. DINING ROOM With ample space for family dining, there is a radiator and two double glazed windows overlooking the rear garden. BEDROOM A double bedroom with a range of fitted furniture, a radiator and two double glazed windows overlooking the garden. SHOWER ROOM Fitted with a WC, a wash hand basin and a shower enclosure with a Grohe shower. There is useful storage, and a double glazed window. FIRST FLOOR LANDING The large landing provides an excellent space for a relaxed seating area and would also be ideal as a home study. There is a roof window and loft access. BEDROOM A large double bedroom having a South facing aspect and a door out to the seating terrace. There is a generous range of fitted furniture, two radiators and a TV point. BEDROOM A double bedroom with a roof window, fitted shelving and storage, a radiator and a double glazed window to the rear of the property. BEDROOM A double bedroom with a roof window, fitted shelving and storage, a radiator and a double glazed window to the rear of the property. SHOWER ROOM Fitted with a range of units that house a WC and a wash hand basin and provide generous storage There is a shower enclosure, a heated towel rail and a roof window. EXTERNAL The property forms part of an exclusive cul de sac and sits back from the road behind a neat lawned garden with well stocked borders. The driveway provides parking for a number of cars and leads to the garage.The Double Garage has a roller door, fitted cupboards, hot and cold water supply, light, power, a window and a door to the garden.The rear garden features a number of seating areas, a summerhouse, a timber shed, a greenhouse and a productive fruit garden. ADDITIONAL INFORMATION The postcode is DL10 7DL and the Council Tax Band is E.The gas central heating boiler is located in the kitchen.The property is timber framed and is Freehold. BrochuresSALES BROCHURE
Location
Address
Whitefields Drive, Richmond
City
Whitefields Drive
Features And Finishes
Select Cul de Sac Development, Uniquely Designed Detached Property, Generous & Flexible Living Spaces, Large Living Room, Dining Kitchen, Master Bedroom with South Facing Terrace, Gardens to the Front & Rear, Well Established Fruit Garden, Driveway Parking, Double Garage
Legal Notice
Our comprehensive database is populated by our meticulous research and analysis of public data. MirrorRealEstate strives for accuracy and we make every effort to verify the information. However, MirrorRealEstate is not liable for the use or misuse of the site's information. The information displayed on MirrorRealEstate.com is for reference only.
Real Estate Broker
Irvings Property Limited, Richmond
Brokerage
Irvings Property Limited, Richmond
Profile Brokerage WebsiteTop Tags
Large Living Room Dining KitchenLikes
0
Views
17
Related Homes
