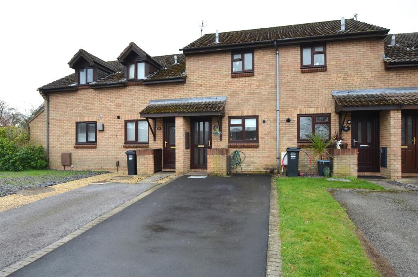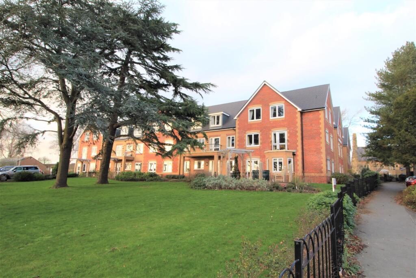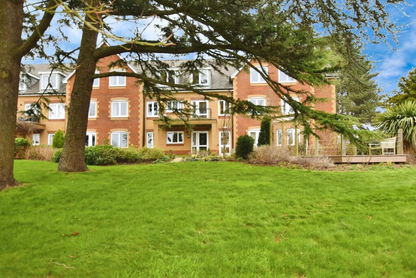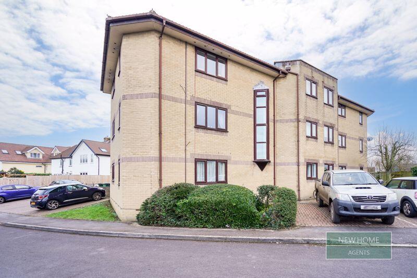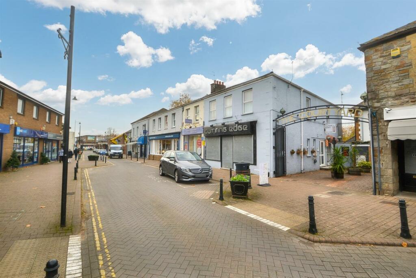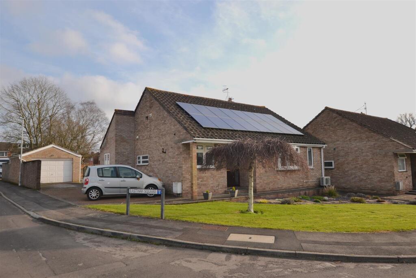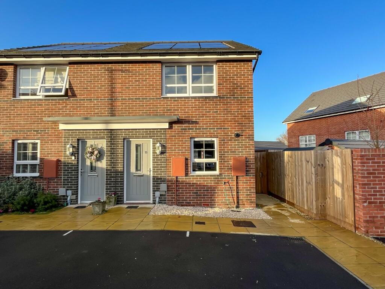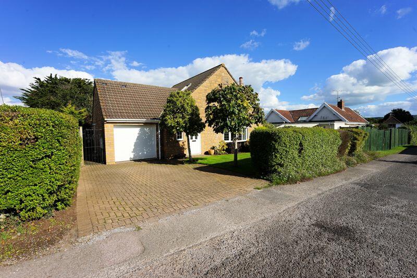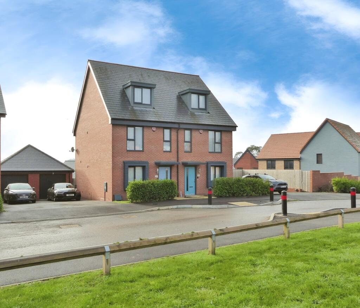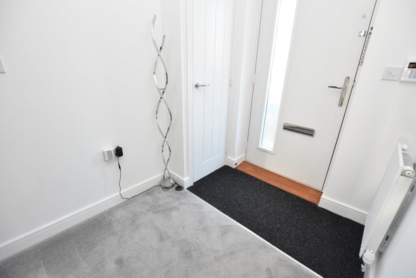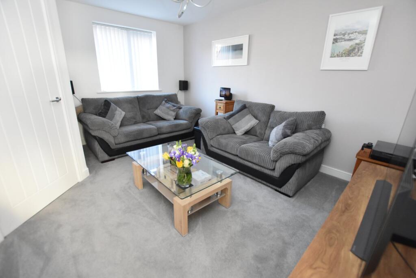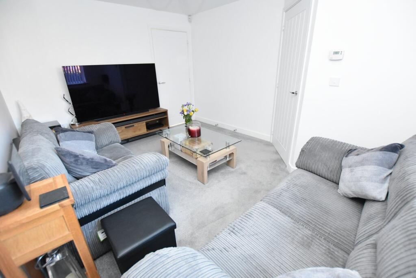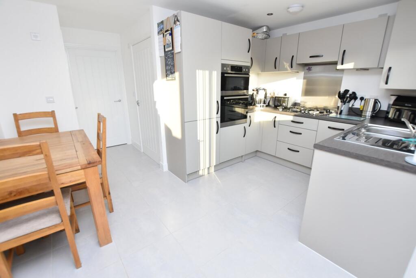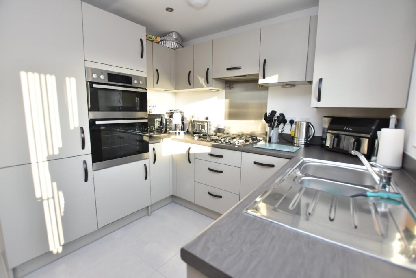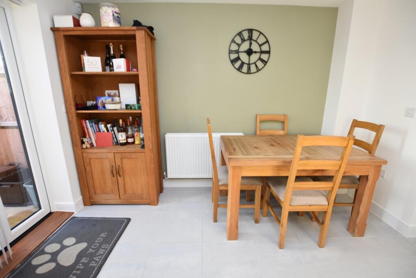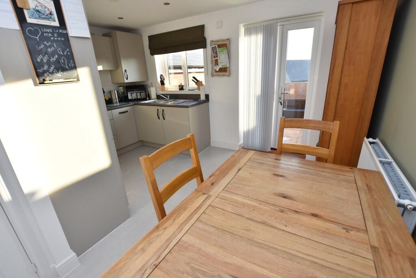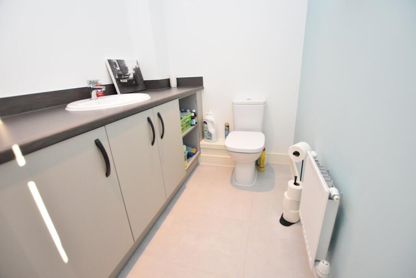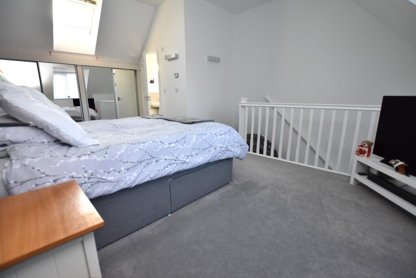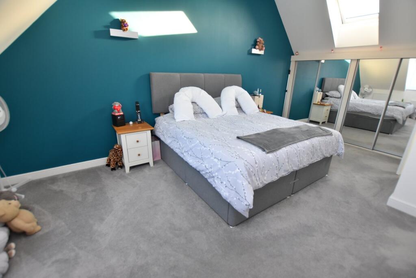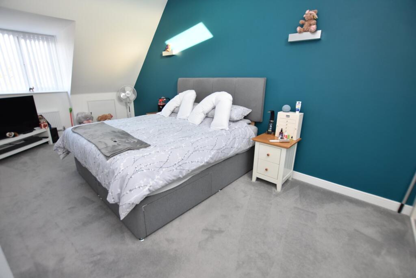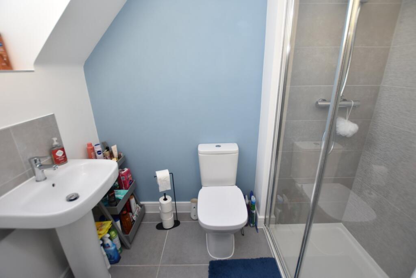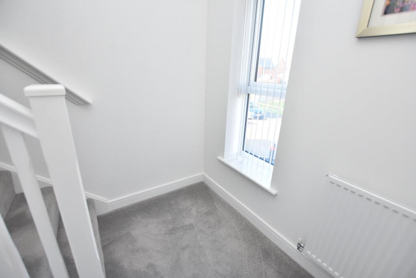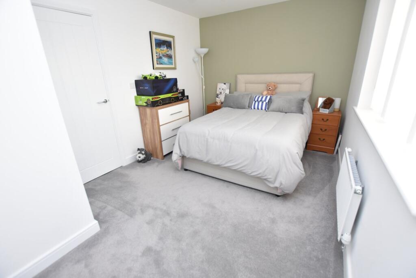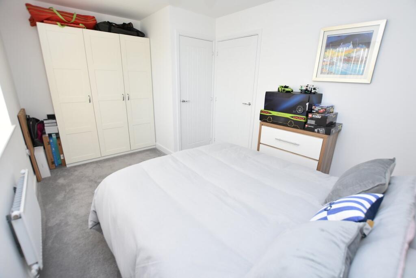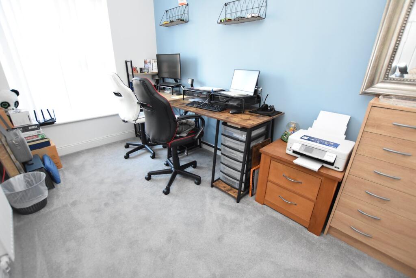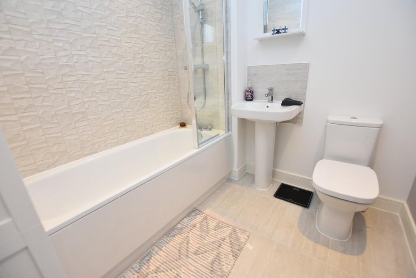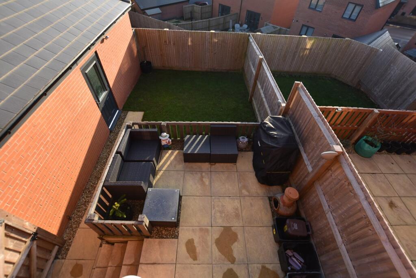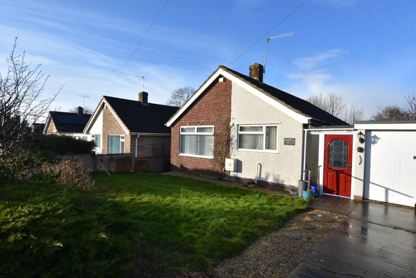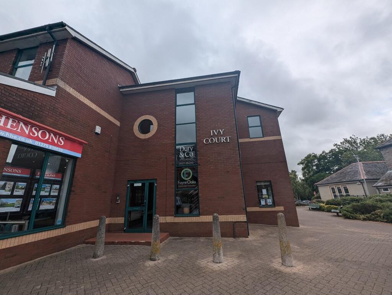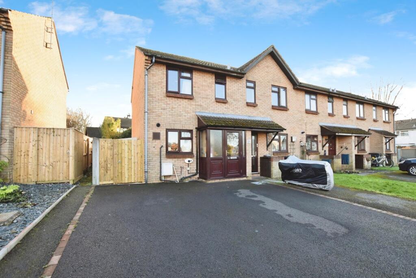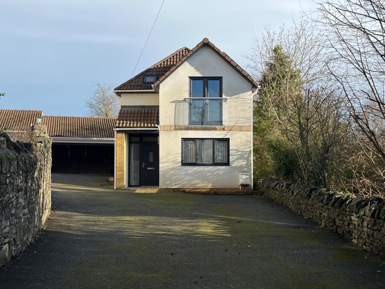Willow Tree Fields, Nailsea, BS48
For Sale : GBP 385000
Details
Property Type
Semi-Detached
Description
Property Details: • Type: Semi-Detached • Tenure: N/A • Floor Area: N/A
Key Features: • Superb Elevated Position • Almost New & Immaculately Presented • Sitting Room • Kitchen/Dining Room With Integrated Appliances. • Cloakroom/Utility Room • Principle Suite With Fitted Wardrobes & En Suite Shower Room • Garage With Power Connected & Driveway Parking For 2 Cars • Balance of 10 Year NHBC Guarantee • EV Charging Point • Glorious South West Facing Rear Gardens
Location: • Nearest Station: N/A • Distance to Station: N/A
Agent Information: • Address: 71 High Street Nailsea BS48 1AW
Full Description: This immaculate, nearly new home occupies a fabulous raised position near the entrance to the popular Netherton Grange development on the Western Edge of town. With the balance of its 10 year NHBC guarantee in place, this delightful home is placed well away from the remaining construction and offers an opportunity to one of only a few of this well balanced Braxton design. Enjoying glorious South West Facing gardens, the property is well placed for local shops, schools, public transport links and nearby open countryside. Arranged over three floors, the accommodation briefly comprises; Entrance Hall, Sitting Room, Kitchen/Dining with integrated appliances, Utility/Cloakroom, Principle suite with fitted wardrobes and En Suite Shower Room, two further Bedrooms and Family Bathroom. Outside, there are well tended gardens to the rear, garage with power connected, driveway parking for two cars and an EV point.Entrance HallEntered via composite glazed door. Coir matwell. Stairs rising to first floor accommodation. Storage cupboard and radiator. Door to Sitting Room.Sitting Room13' 8" x 10' 7" (4.17m x 3.23m) UPVC double glazed window to front. Radiator. Door to Kitchen/Dining Room.Open Plan Kitchen/ Dining Room14' 0" x 11' 2" (4.27m x 3.40m) Fitted with a range of contemporary wall and base units with roll edge work surfaces and upstands over. Inset one and a half bowl stainless steel sink and drainer with mixer tap. Built in double electric oven and grill, gas hob and concealed extractor. Integrated fridge/freezer and dishwasher. Pelmet and plinth lighting. Radiator and tiled flooring. Large walk in storage cupboard. UPVC double glazed French doors lead to rear patio area. UPVC double glazed window to rear. Door to Utility Room/Cloakroom.Utility RoomFitted with a range of base units with roll edge work surfaces and upstands over. Inset basin with mixer tap. Integral washing machine. Low level W.C.First Floor Landing Doors to Bedrooms 2, 3 and Family Bathroom. Radiator. Door to second floor.Bedroom 214' 0" x 9' 3" (4.27m x 2.82m) Built in wardrobe. Radiator. UPVC double glazed window to front.Bedroom 311' 9" x 7' 0" (3.58m x 2.13m) UPVC double glazed window to front. Radiator.Family BathroomTiled and fitted with a white suite comprising; panelled bath with thermostatic shower and glazed screen over, pedestal wash hand basin and low level W.C. Radiator, tiled floor and extractor.Principle Suite 19' 10" x 10' 4" (6.05m x 3.15m) Approached by balustrade staircase. A glorious light and airy room with vaulted ceiling and UPVC double glazed windows to front, plus a 'Velux' skylight to the front. Fitted with an extensive range of wardrobes providing hanging and shelving storage. Radiator and door to En Suite Shower Room.En Suite Shower RoomTiled and fitted with a white suite comprising; walk in shower unit with thermostatic shower, pedestal hand wash basin with tilled splashbacks, low level W.C. Heated towel rail and extractor. Tiled flooring.Rear Garden A glorious, private south facing garden, fully closed by timber panel fencing. Paved patio adjoins the property, with steps descending to laid to lawn. Outside sockets and tap??????Driveway & Garage Tarmac driveway, with EV point, for 2/3 cars leading to large single garage.The Garage is longer and wider than average with additional sockets and lighting. Up and over door to front and pedestrian door to rear garden.Tenure & Council Tax Band Tenure: FreeholdCouncil Tax Band:BrochuresBrochure 1Brochure 2Brochure 3
Location
Address
Willow Tree Fields, Nailsea, BS48
City
Nailsea
Features And Finishes
Superb Elevated Position, Almost New & Immaculately Presented, Sitting Room, Kitchen/Dining Room With Integrated Appliances., Cloakroom/Utility Room, Principle Suite With Fitted Wardrobes & En Suite Shower Room, Garage With Power Connected & Driveway Parking For 2 Cars, Balance of 10 Year NHBC Guarantee, EV Charging Point, Glorious South West Facing Rear Gardens
Legal Notice
Our comprehensive database is populated by our meticulous research and analysis of public data. MirrorRealEstate strives for accuracy and we make every effort to verify the information. However, MirrorRealEstate is not liable for the use or misuse of the site's information. The information displayed on MirrorRealEstate.com is for reference only.
Related Homes
