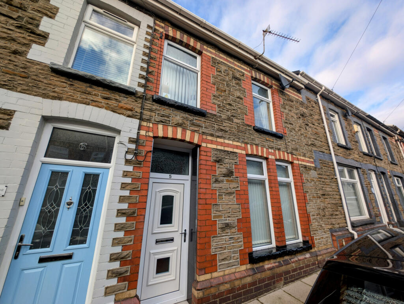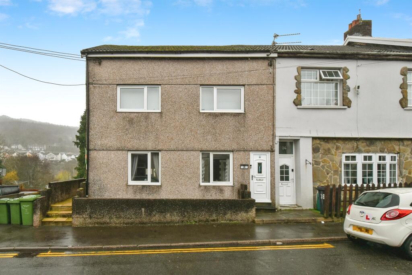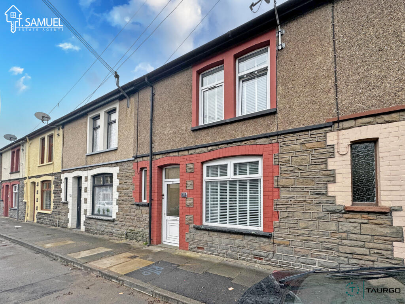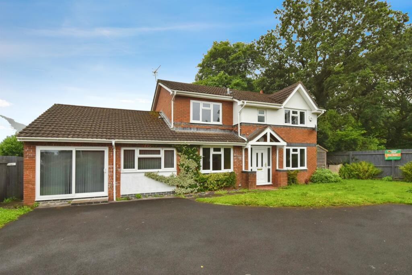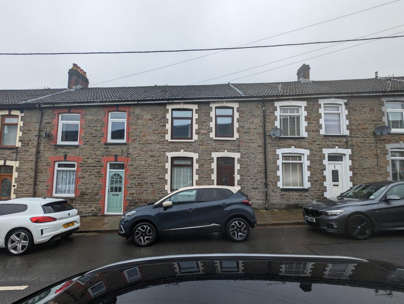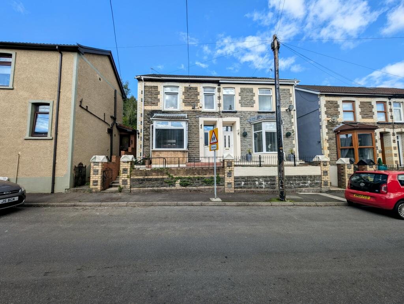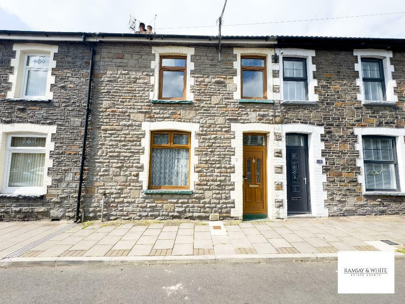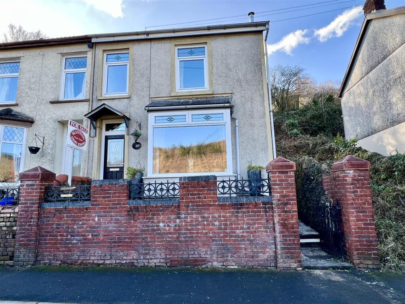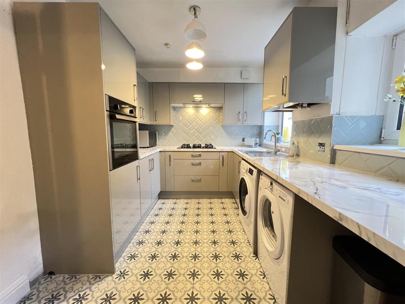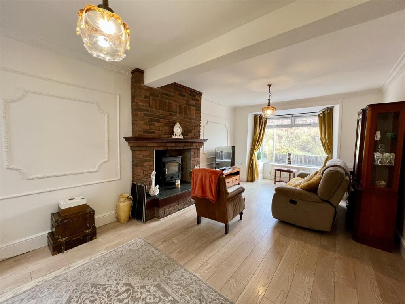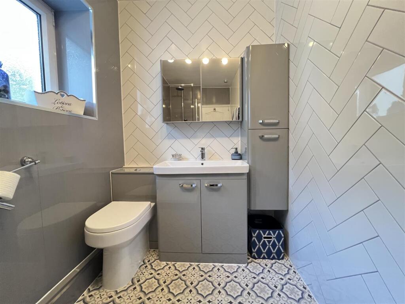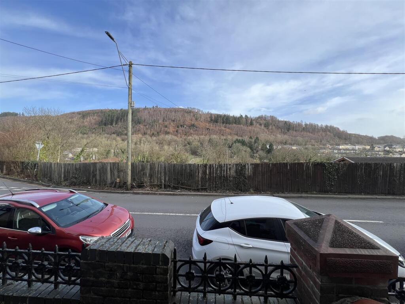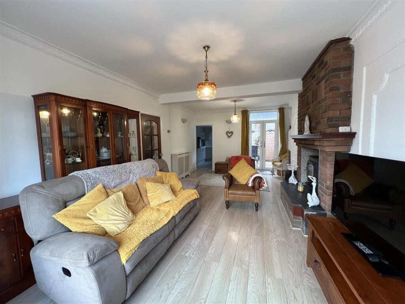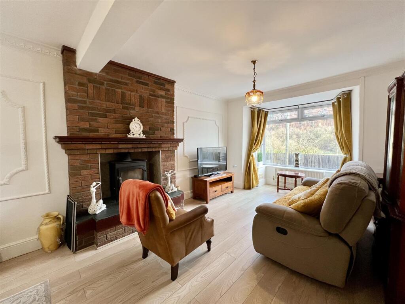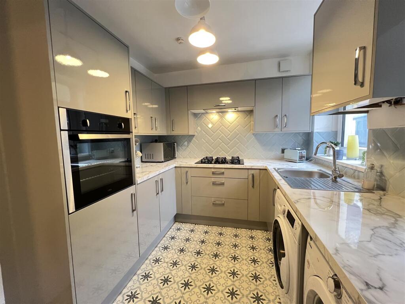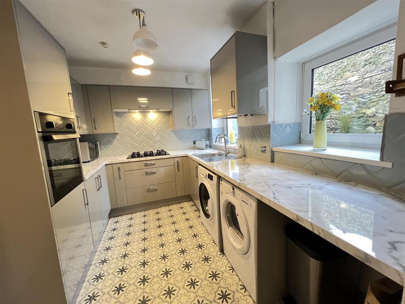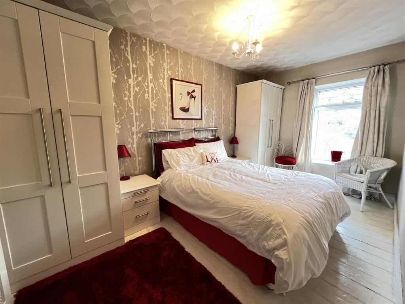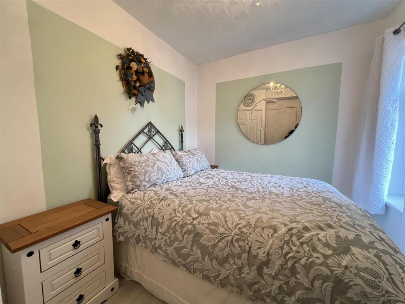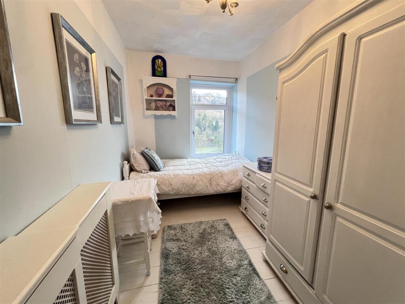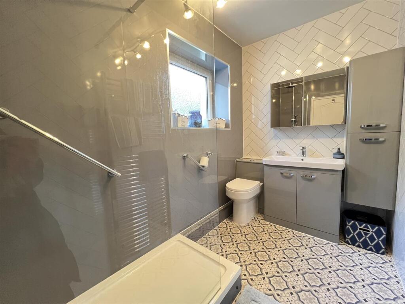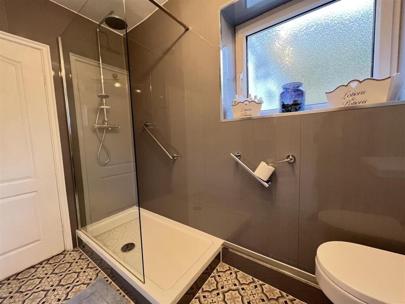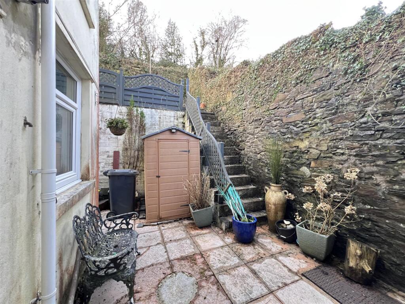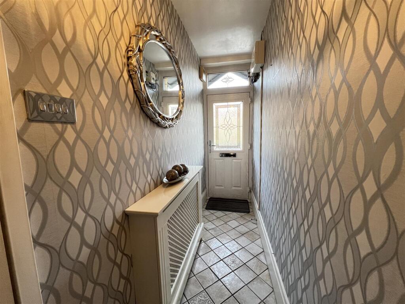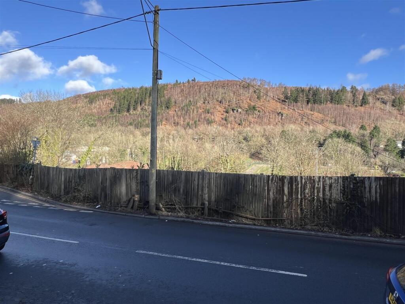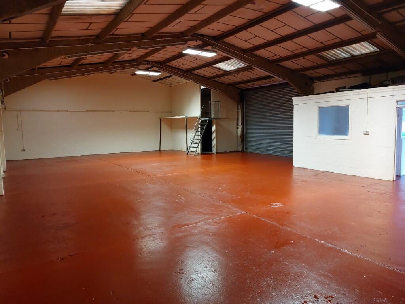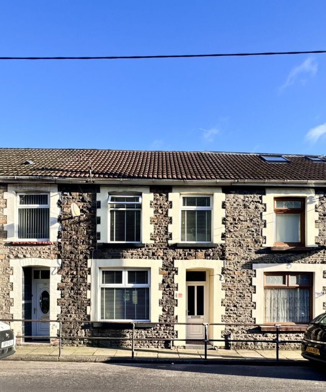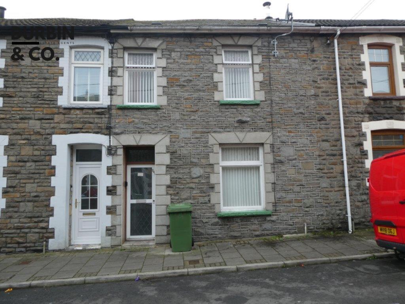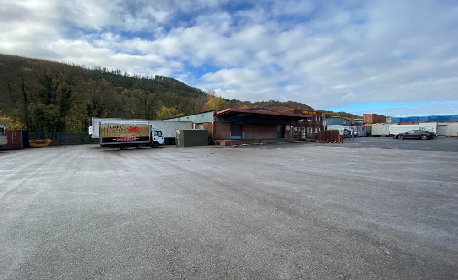Abercynon Road, Abercynon, Mountain Ash
For Sale : GBP 164995
Details
Bed Rooms
3
Bath Rooms
1
Property Type
Semi-Detached
Description
Property Details: • Type: Semi-Detached • Tenure: N/A • Floor Area: N/A
Key Features:
Location: • Nearest Station: N/A • Distance to Station: N/A
Agent Information: • Address: Gloucester House, 29 Whitcombe Street, Aberdare, CF44 7AU
Full Description: Offered with no onward chain. Abercynon Road in the popular area of Abercynon, Mountain Ash, this well-presented semi-detached family house offers a delightful blend of space and comfort. With three generously sized bedrooms, this property is perfect for families seeking a welcoming home.Upon entering, you are greeted by a entrance hall that leads to a large lounge/diner. The bay window not only floods the room with natural light but also provides stunning views of the surrounding countryside, creating a serene atmosphere for relaxation and entertaining. The modern, well-equipped fitted kitchen, offering ample space for culinary creations.Upstairs, you will find three good-sized bedrooms, each designed to provide a peaceful retreat at the end of the day. The modern fitted shower room adds a touch of luxury and convenience, ensuring that the needs of the family are well catered for.The property benefits from gas central heating and triple-glazed windows, ensuring warmth and energy efficiency throughout the year. Outside, the forecourt garden adds to the property's curb appeal, while steps lead up to a rear garden,This semi-detached house on Abercynon Road is not just a home; it is a lifestyle choice, offering comfort, space, and beautiful views in a friendly community. Whether you are a first-time buyer or looking to upsize, this property is a must-see.Entrance Hallway - Radiator. Upvc door to front. Tiled flooring .Living Room - 6.58m x 3.66m (21'7 x 12') - Upvc Bay window to front aspect. Upvc patio door to rear. Log Burning stove.2 X Radiators. Excellent rural views to front aspect.Fully Fitted Kitchen - 2.51m x 3.20m (8'3 x 10'6) - Wth a range of modern wall and base units incorporating Gas Hob Electric Oven. Tiled walls. Under stairs storage. Provision for Washing machine and tumble dryer. Space for fridge/freezer .Chrome Radiator. Wall mounted gas boiler serving hot water and heating system. 2 Upvc windows to side aspect.Landing - Bedroom 1 - 2.54m x 4.52m (8'4" x 14'10") - Upvc window to front aspect. Radiator.Bedroom 2 - 2.03m' x 3.63m (6'8' x 11'11) - Upvc window to front aspect. RadiatorBedroom 3 - 3.18m x 2.49m (10'5 x 8'2) - Upvc Window. Access to boarded attic with pull down ladder and velux window.Modern Shower Room - 2.87m x 1.63m (9'5 x 5'4) - Modern fitted shower Room. Upvc window to rear. Shower enclosure, w.c. Vanity unit and mirror. Heated Chrome towel Rail.Outside - Forecourt garden with side access to rear garden.Disclaimer - N.B Whilst these particulars are intended to give a fair description of the property concerned, their accuracy is not guaranteed and any intending purchaser must satisfy himself by inspection or otherwise, as to the correctness of statements contained herein. The particulars do not constitute an offer or contract, and statements herein are made without responsibility, or warranty on the part of the Vendor or Manning Estate Agents, neither of whom can hold themselves responsible for expenses incurred should the property no longer be available. Items shown in photographs are NOT included unless specifically mentioned in particulars. They may however be available by separate negotiation.The Property Misdescription Act 1991The Agent has not tested any apparatus, equipment, fixtures and fittings or services and so cannot verify that they are in working order or fit for the purpose. A buyer is advised to obtain verification from their Solicitor or Surveyor. References to the Tenure of the property are based on information supplied by the seller. The Agent has not sight of the title documents. A Buyer is advised to obtain verification from their Solicitor.You may download, store and use the material for your own personal use and research. You may not republish, retransmit, redistribute or otherwise make the material available to any party or make the same available on any websiteBrochuresAbercynon Road, Abercynon, Mountain AshBrochure
Location
Address
Abercynon Road, Abercynon, Mountain Ash
City
Abercynon
Legal Notice
Our comprehensive database is populated by our meticulous research and analysis of public data. MirrorRealEstate strives for accuracy and we make every effort to verify the information. However, MirrorRealEstate is not liable for the use or misuse of the site's information. The information displayed on MirrorRealEstate.com is for reference only.
Real Estate Broker
Manning Estate Agents, Aberdare
Brokerage
Manning Estate Agents, Aberdare
Profile Brokerage WebsiteTop Tags
Likes
0
Views
23
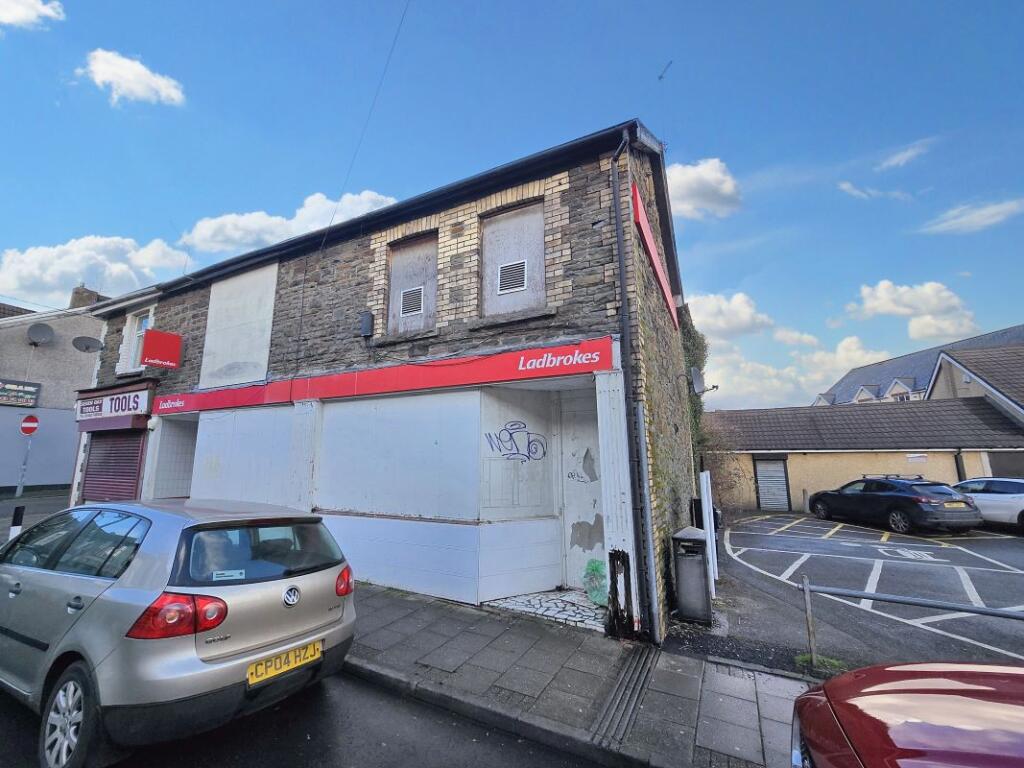
8-10 Margaret Street, Abercynon, Mountain Ash, Mid Glamorgan, CF45 4RE
For Sale - GBP 36,000
View HomeRelated Homes
