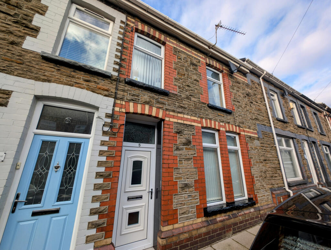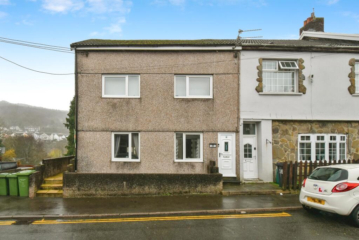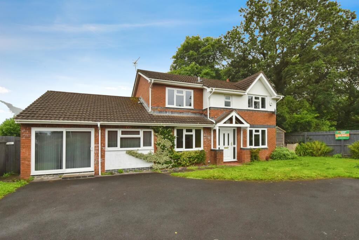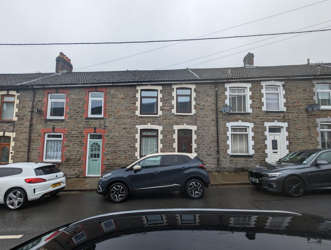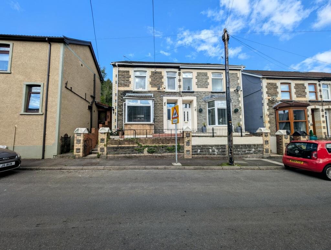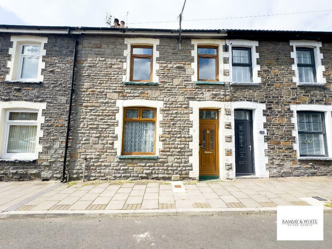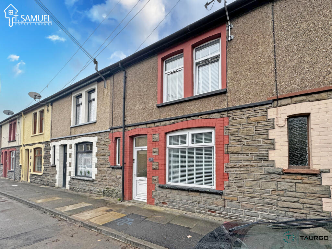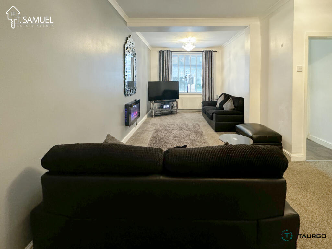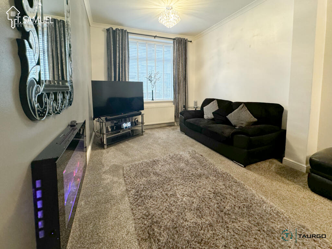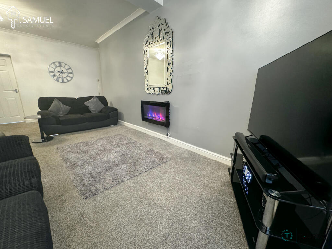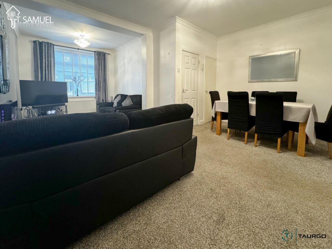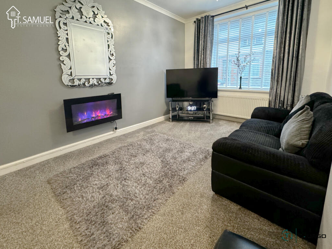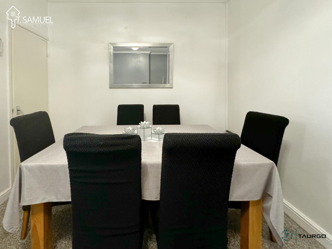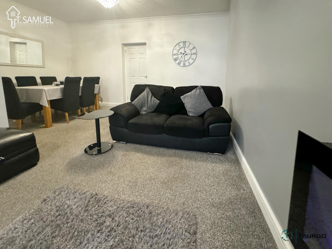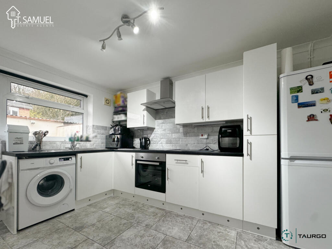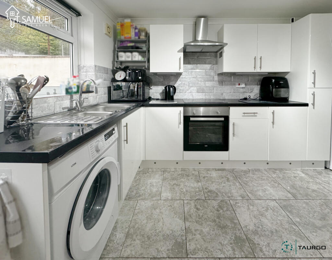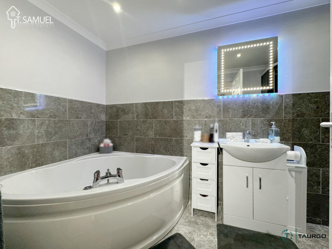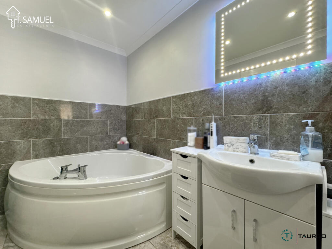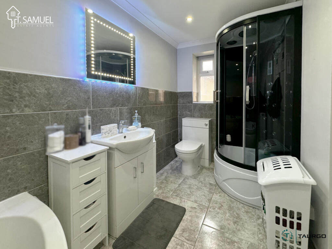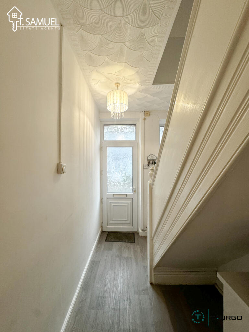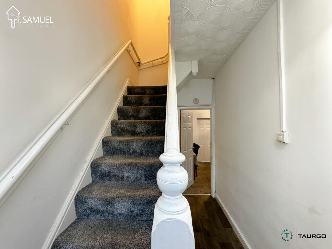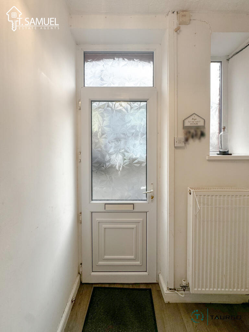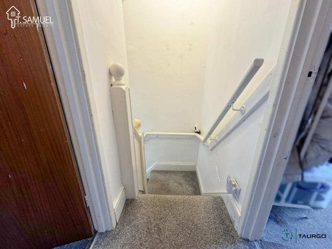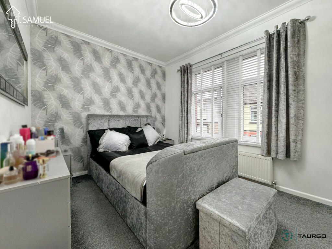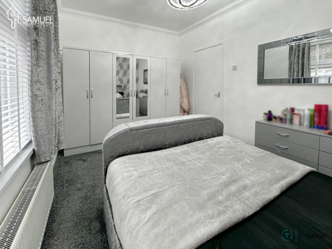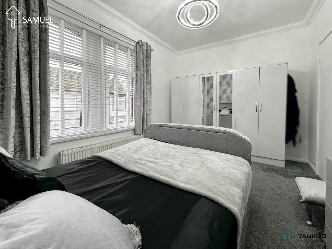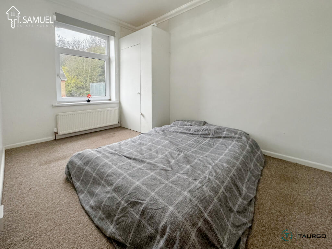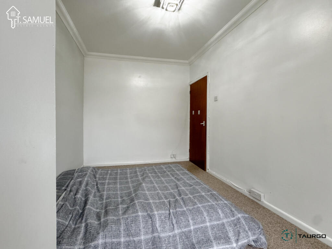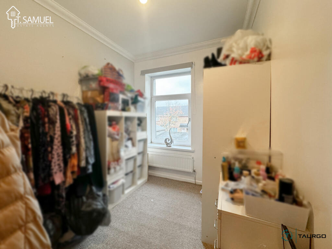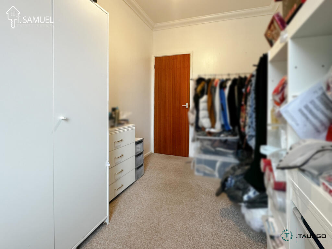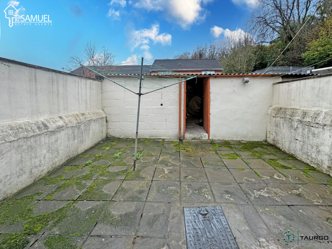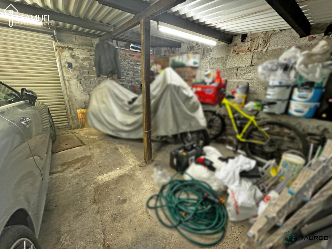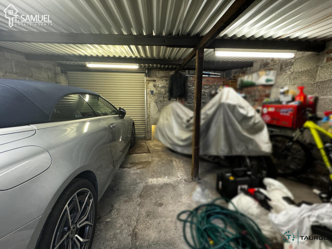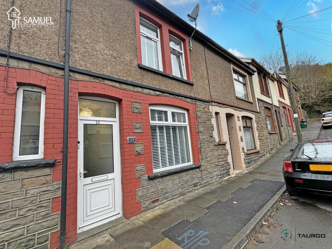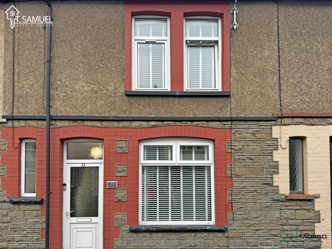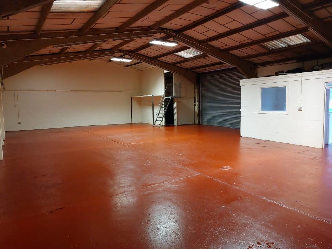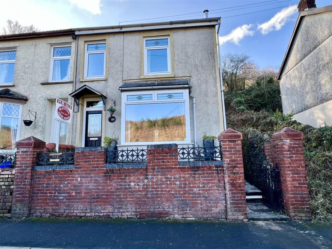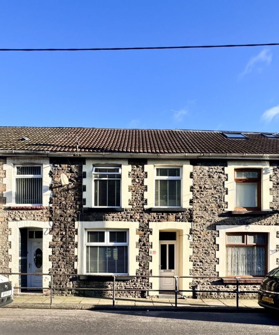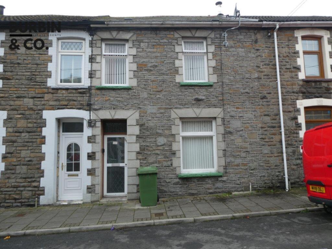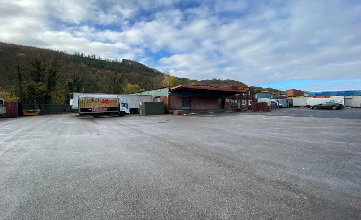William Street, Abercynon, CF45 4RW
For Sale : GBP 155000
Details
Bed Rooms
3
Bath Rooms
1
Property Type
Terraced
Description
Property Details: • Type: Terraced • Tenure: N/A • Floor Area: N/A
Key Features:
Location: • Nearest Station: N/A • Distance to Station: N/A
Agent Information: • Address: 22 Oxford Street, Mountain Ash, CF45 3PL
Full Description: T Samuel Estate Agents bring to market this 3 bedroom terraced property with garage, located on the very popular William Street in Abercynon.This property boasts a spacious open plan lounge and dining area with modern laminate flooring, smooth emulsion finishes, and a stylish wall-mounted electric fireplace as the focal point. The sleek white gloss kitchen offers ample storage with both base and wall units, modern tiled splashbacks, integrated appliances, and convenient access to the rear garden and bathroom.The contemporary four piece bathroom suite includes a corner bath tub, a wash basin with storage, a corner shower and steam cabin, and a rear UPVC window. The generous master bedroom features a UPVC front window, smooth emulsion finishes with a charming feature wall, soft carpeting, a radiator, and multiple power points.Situated in a sort after area with local shops, primary school, bus stop and train station all within short walking distance. Abercynon Sports centre with its state of the art gym and indoor pool is close by.The A470 is a short drive away making commuting to Cardiff and Heads of the Valley's roads easy!!Property additional infoHallway: 3.86m x 1.73mEntrance to the property is via Upvc front door with Upvc window adjacent. Artex ceiling and smooth emulsion walls. Door leading to lounge diner and staircase to first floor.Lounge Diner: 6.67m x 4.84mA generously sized, open plan lounge and dining area featuring a smooth emulsion ceiling with elegant coving. The walls are seamlessly finished with emulsion, adding to the room’s contemporary feel, while the modern laminate flooring enhances the clean, stylish aesthetic. A wall mounted electric fireplace serves as the room’s focal point, adding both warmth and a modern touch. Radiator. Power points. uPVC window. Understairs storage. Door leading to kitchen.Kitchen: 3.67m x 2.75mA sleek white gloss kitchen featuring ample base and wall units with complimentary work tops.The ceiling and walls are smoothly finished with emulsion, complemented by modern tiled splashbacks that add a stylish touch. Ceramic tiled flooring. Radiator. Power points. Integrated appliances include a fan oven and hob with an extractor fan above. A UPVC window at the rear allows natural light to fill the space, and a door provides convenient access to the rear garden and bathroom.Bathroom: 3.55m x 1.72mA contemporary four piece bathroom suite in sleek white, featuring a stylish corner bathtub, a washbasin set within a convenient storage unit, a corner shower and steam cabin, and a WC. A UPVC window at the rear allows natural light to brighten the space, adding to the bathroom's fresh, modern feel. Smooth emulsion ceiling with spotlights. Partially tiled and smooth emulsion walls. Radiator.Landing:Smooth emulsion ceiling and walls. Carpets laid. Doors leading to all 3 bedrooms.Bedroom 1: 4.12m x 2.80mA spacious master bedroom with UPVC windows at the front, featuring smooth emulsion on the ceiling and walls, accented by a charming feature wallpaper on one wall. The room is fully carpeted, with a radiator and ample power points for convenience. Ample space for all your bedroom furniture.Bedroom 2: 3.87m x 2.63Smooth emulsion ceiling with coving. Smooth emulsion walls. Carpets laid. Radiator. Power points. Upvc window to the rear.Bedroom 3: 2.93m x 2.28mSmooth emulsion ceiling with coving. Smooth emulsion walls. Carpets laid. Radiator. Power points. Upvc window to the rear.Garage: 5.40m x 4.84mSpacious garage which is block built under box profile roofing. Secure roller shutter door leading to the road at David Dower Close. Electric lights and power points. Ample space to park the car and workshop area. Pedestrian door leading to the garden.Rear garden:Accessed via back door from the kitchen. Ample space for garden furniture, fully enclosedBrochuresBrochure 1
Location
Address
William Street, Abercynon, CF45 4RW
City
Abercynon
Legal Notice
Our comprehensive database is populated by our meticulous research and analysis of public data. MirrorRealEstate strives for accuracy and we make every effort to verify the information. However, MirrorRealEstate is not liable for the use or misuse of the site's information. The information displayed on MirrorRealEstate.com is for reference only.
Real Estate Broker
T Samuel Estate Agents, Mountain Ash
Brokerage
T Samuel Estate Agents, Mountain Ash
Profile Brokerage WebsiteTop Tags
Likes
0
Views
31
Related Homes
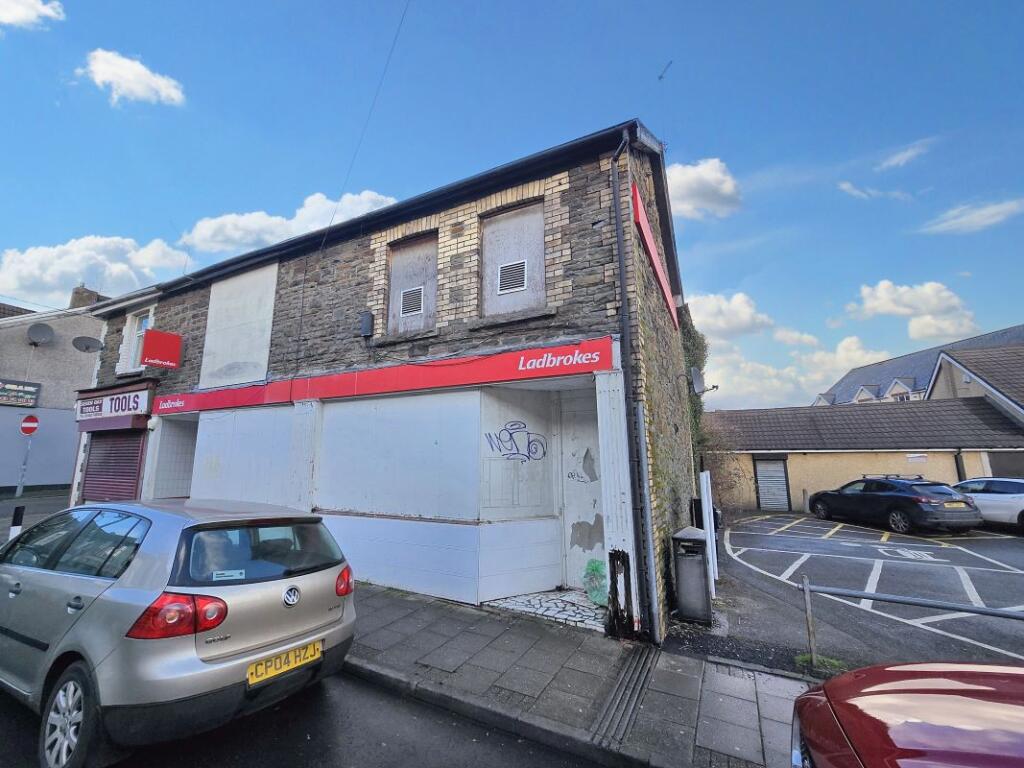
8-10 Margaret Street, Abercynon, Mountain Ash, Mid Glamorgan, CF45 4RE
For Sale: GBP36,000
