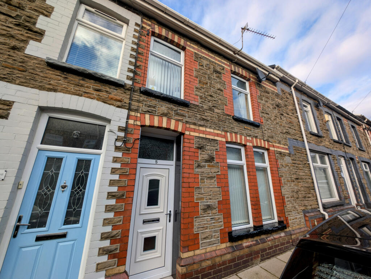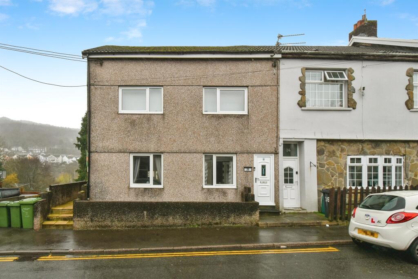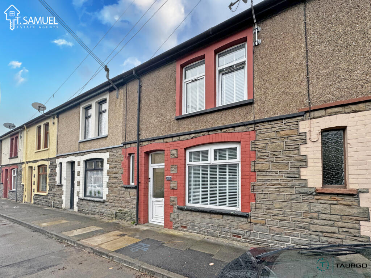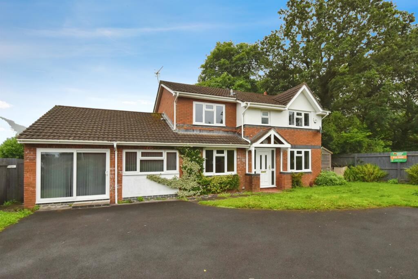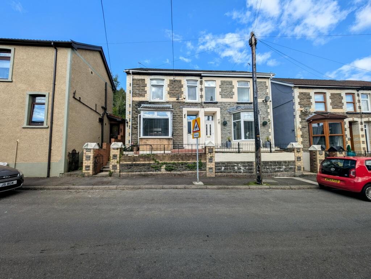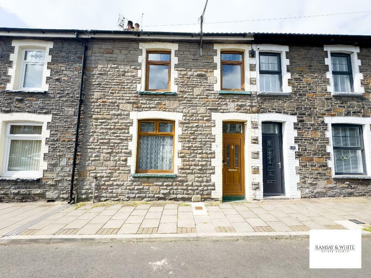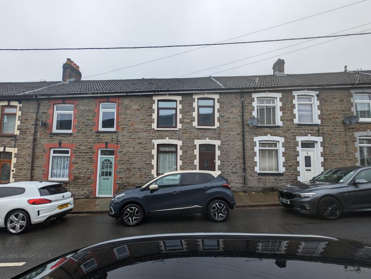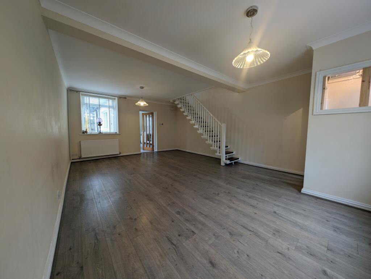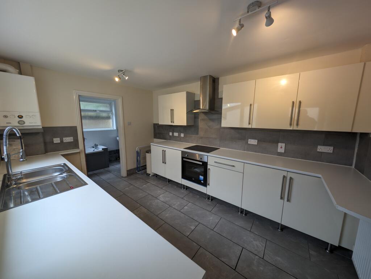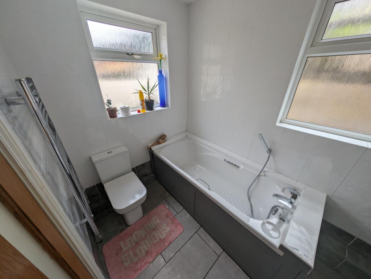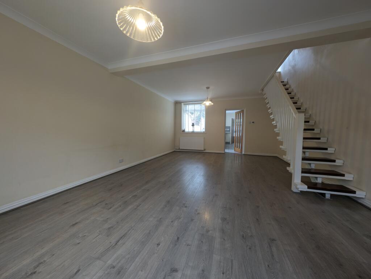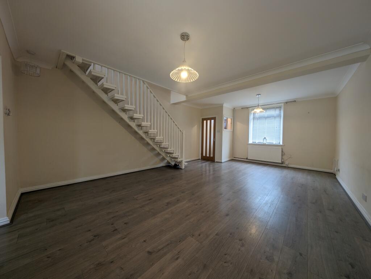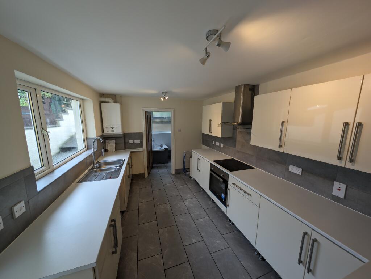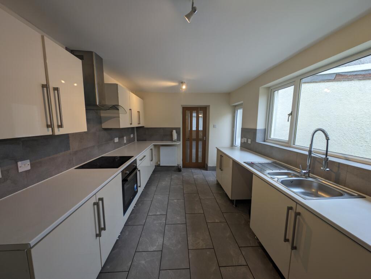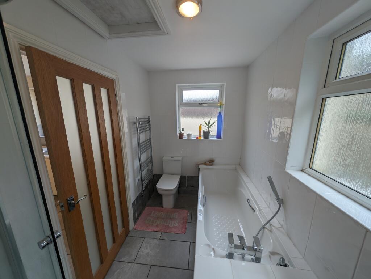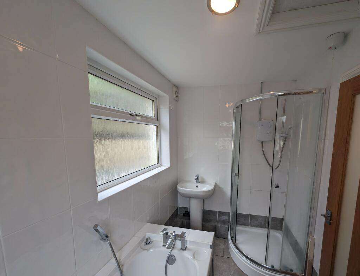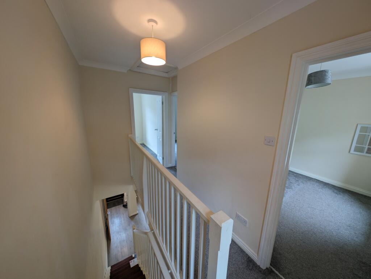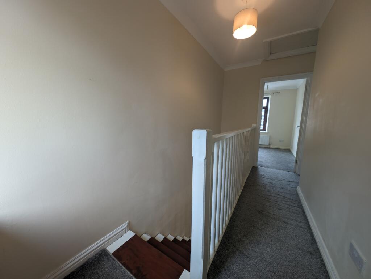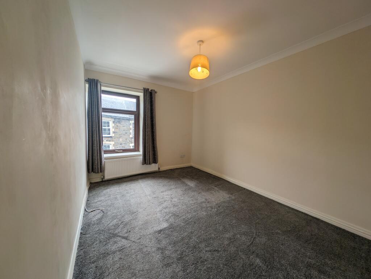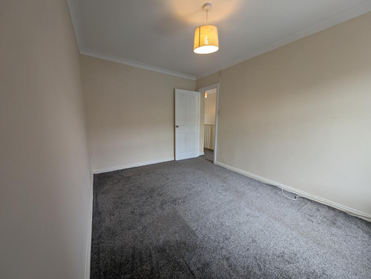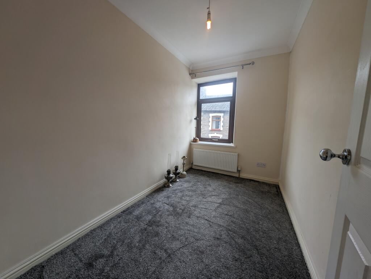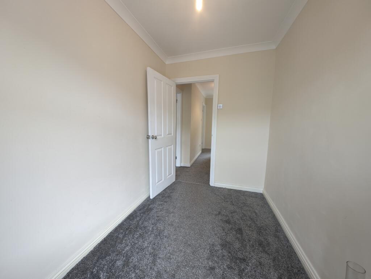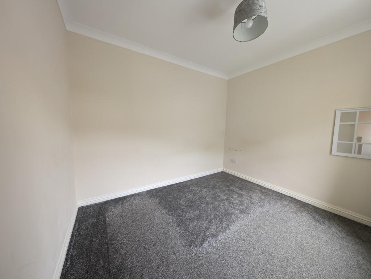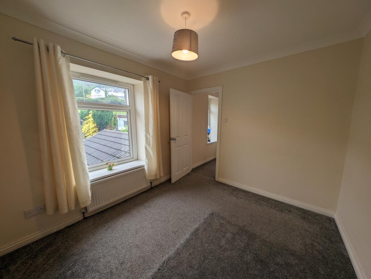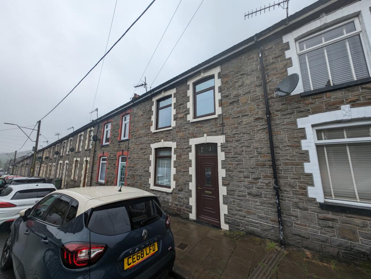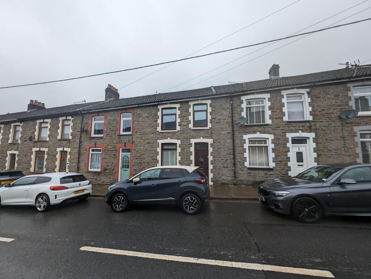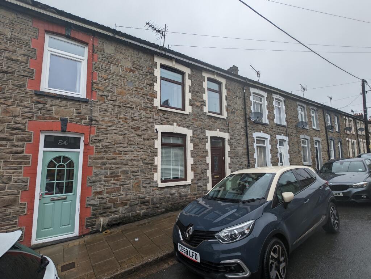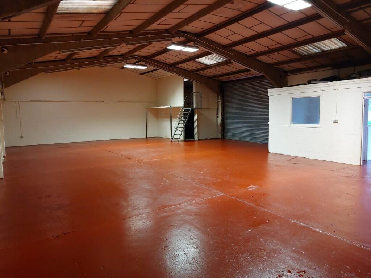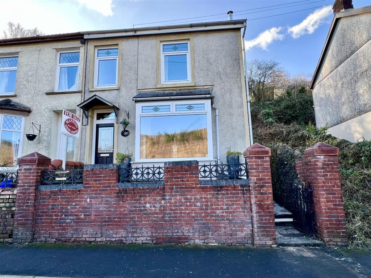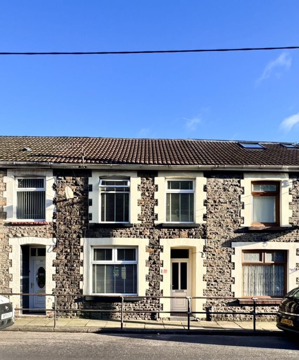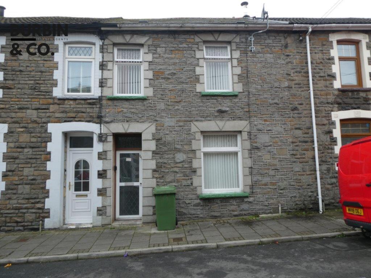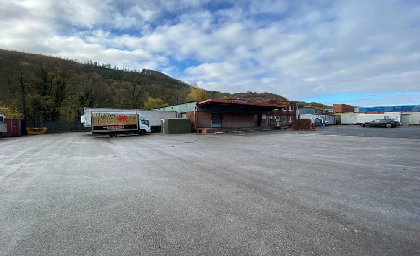Park Street, Abercynon, CF45 4PF
For Sale : GBP 135000
Details
Bed Rooms
3
Bath Rooms
1
Property Type
Terraced
Description
Property Details: • Type: Terraced • Tenure: N/A • Floor Area: N/A
Key Features:
Location: • Nearest Station: N/A • Distance to Station: N/A
Agent Information: • Address: 22 Oxford Street, Mountain Ash, CF45 3PL
Full Description: T Samuel are pleased to bring to market this three bedroom spacious terraced property in Park Street, Abercynon. It benefits from no onward chain. Property has been modernised in recent years and is perfect for a first time buyer or larger family. It's the ideal place to call home and is very warm and welcoming, it's ready to pack your bags and move straight in !! Conveniently located a short distance away from the village of Abercynon you'll have the amenities at your fingertips such as shops, GP surgery, primary school, leisure centre and train station. The A470 is a few minutes driveaway providing easy access for commuters. Accommodation comprises: Hallway, lounge diner, kitchen and downstairs bathroom. 3 bedrooms to the first floor. Rear garden.Property additional infoHallway: 1.29m x 1.09mEntrance to the property via uPVC door. Smooth emulsion ceiling and walls. Electric Box. Laminate flooring. Oak and glass door to lounge diner.Lounge Diner: 6.64m x 4.49mSpacious lounge diner with dual aspect windows making it light and airy. There is ample space here for all the family and ready just to add your furniture. Smooth emulsion ceiling and walls. Radiator. Power points. Open staircase to the first floor. Oak and glass door leading to the kitchen.Kitchen: 3.90m x 2.77mModern kitchen with base and wall units in cream high gloss with chrome handles and complimentary worktops. Integrated fan oven and electric 4 zone ceramic hob. Smooth emulsion ceiling and walls. Tiled splashbacks. Power points. Radiator. Ceramic tiled floor. Door leading to bathroom and to rear garden.Bathroom: 3.65m x 0.76m4 piece white bathroom suite to include bath tub, freestanding corner shower, WC and wash hand basin set in attractive vanity unit. Smooth emulsion ceiling and walls. Partially tiled walls. uPVC windows to the rear and side. Chrome fitted heated towel rail.Bedroom 1: 3.85m x 2.69mSmooth emulsion ceiling and walls. Radiator. Power points. uPVC window to the front of the property. Carpet laid.Bedroom 2: 2.99m x 2.69mSmooth emulsion ceiling and walls. Radiator. Power points. uPVC window to the rear of the property. Carpet laid.Bedroom 3: 2.87m x 1.86mSmooth emulsion ceiling and walls. Radiator. Power points. uPVC window to the rear of the property. Carpet laid.Rear garden:Concrete section with steps leading to tiered garden. Patio areas with space to enjoy the outdoors. Outside tap. Rear lane access.BrochuresBrochure 1Brochure 2Brochure 3
Location
Address
Park Street, Abercynon, CF45 4PF
City
Abercynon
Legal Notice
Our comprehensive database is populated by our meticulous research and analysis of public data. MirrorRealEstate strives for accuracy and we make every effort to verify the information. However, MirrorRealEstate is not liable for the use or misuse of the site's information. The information displayed on MirrorRealEstate.com is for reference only.
Real Estate Broker
T Samuel Estate Agents, Mountain Ash
Brokerage
T Samuel Estate Agents, Mountain Ash
Profile Brokerage WebsiteTop Tags
Likes
0
Views
42
Related Homes
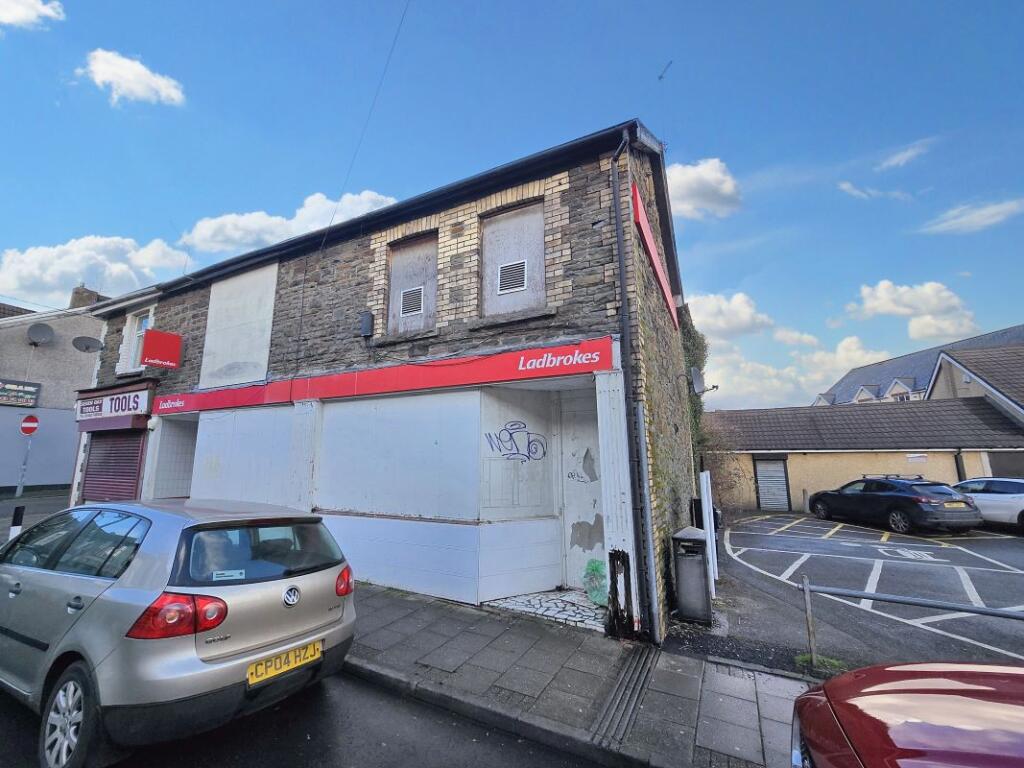
8-10 Margaret Street, Abercynon, Mountain Ash, Mid Glamorgan, CF45 4RE
For Sale: GBP36,000
