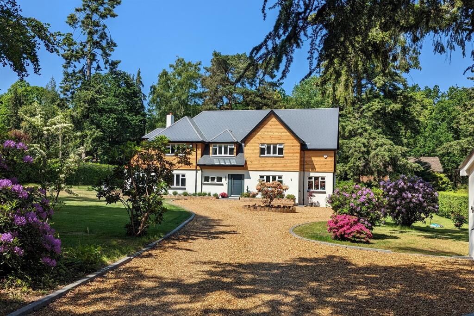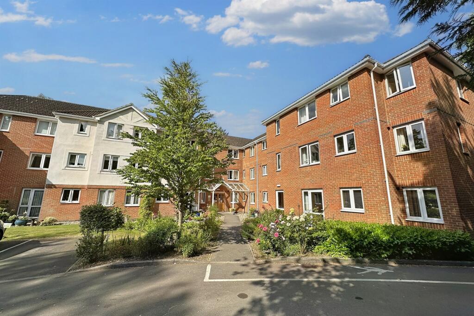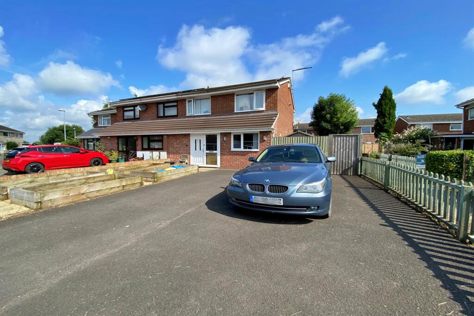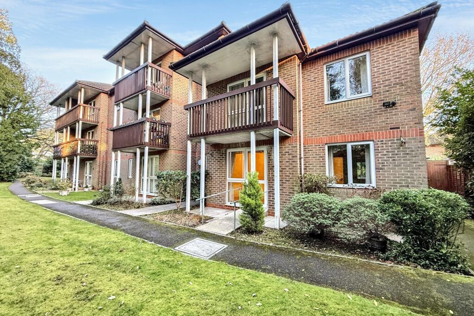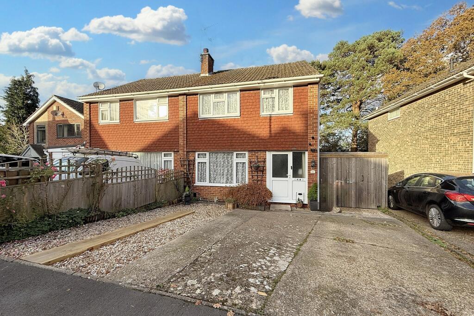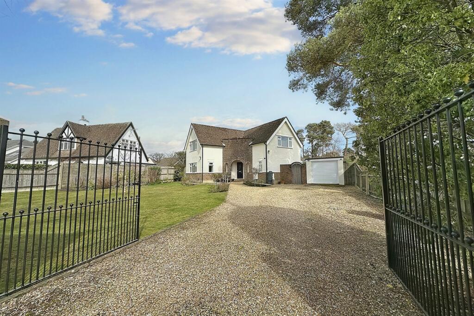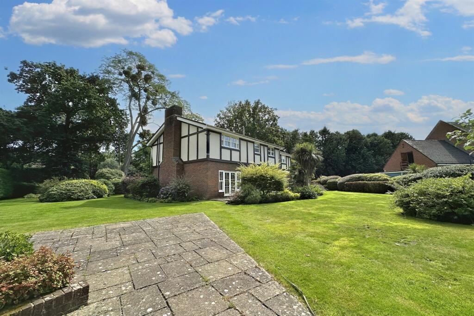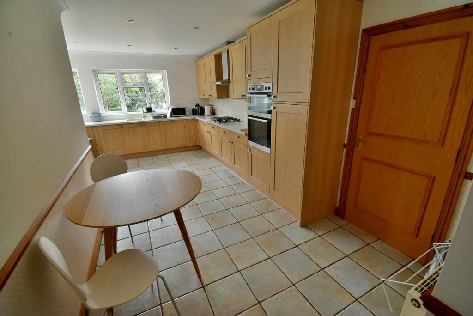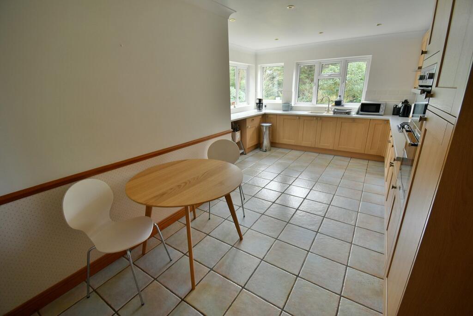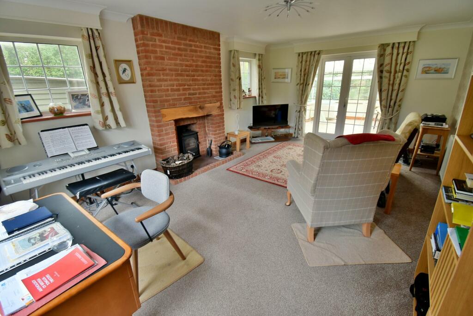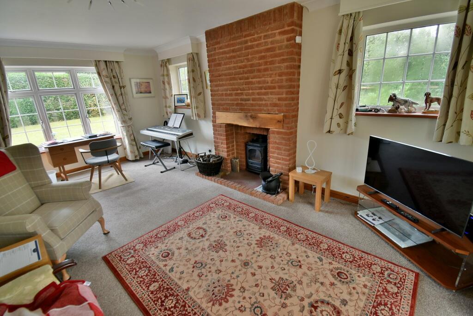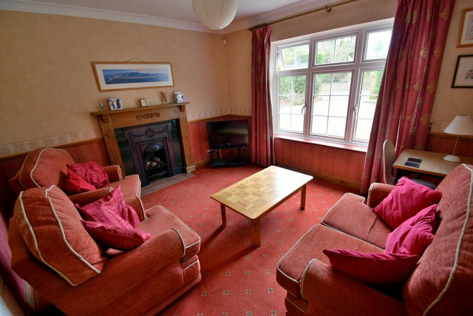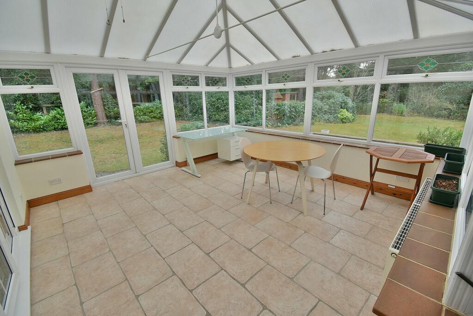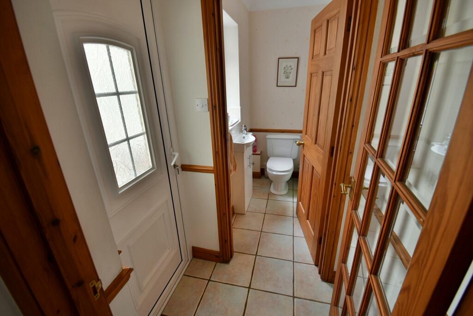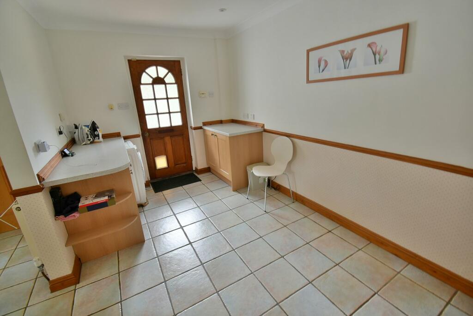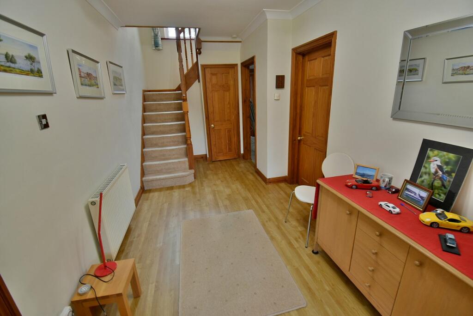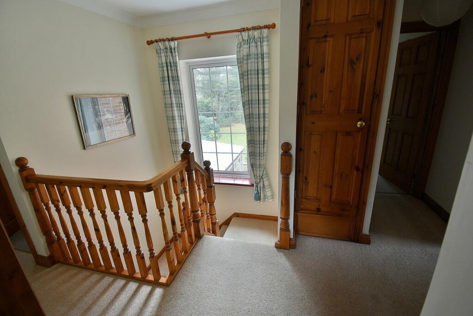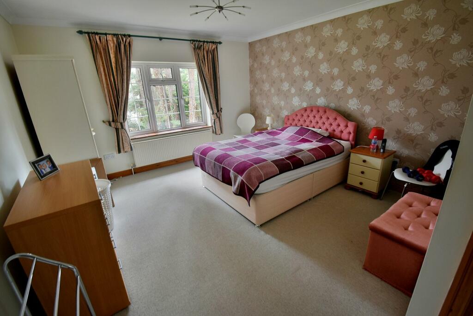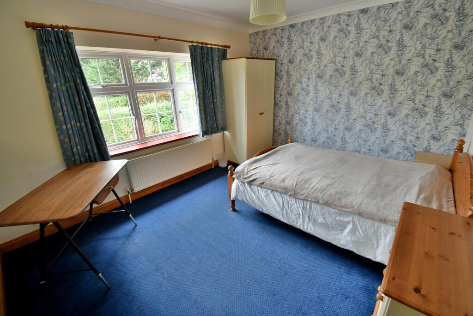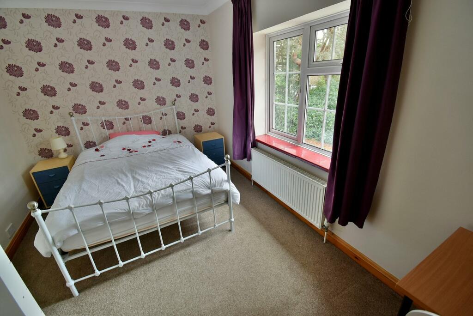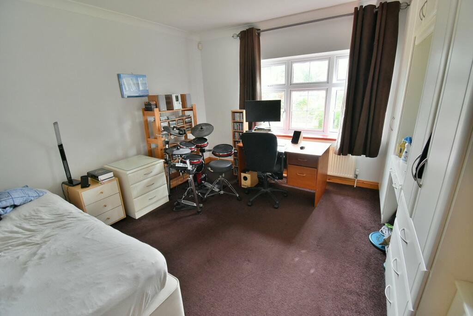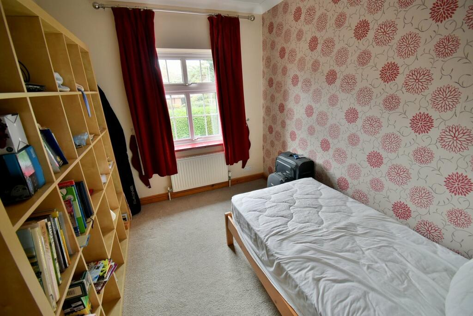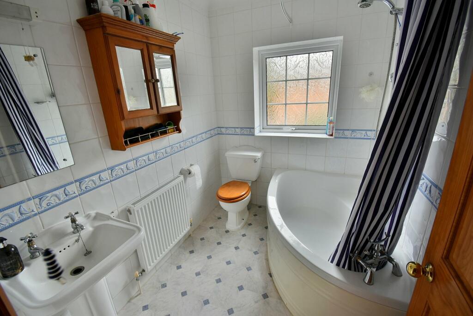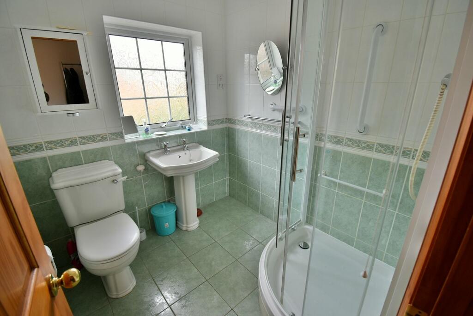Aldridge Road, Ferndown, BH22
For Sale : GBP 1100000
Details
Bed Rooms
5
Property Type
House
Description
Property Details: • Type: House • Tenure: N/A • Floor Area: N/A
Key Features: • A superbly positioned 1950's executive family home, on a west facing plot • Five bedrooms • 20ft Triple aspect lounge • 19ft Kitchen/breakfast room • 13ft Utility area • Dining/sitting room • 14ft Conservatory • Family bathroom and en-suite shower room • Off-road parking and a double garage • Approximately 800 metres from The Club House of Ferndown's Championship Golf Course
Location: • Nearest Station: N/A • Distance to Station: N/A
Agent Information: • Address: 6-8 Victoria Road, Ferndown, Dorset, BH22 9HZ
Full Description: This superbly positioned and substantially enlarged five bedroom, one bathroom, one shower room, two reception room detached family home has a 13 ft conservatory overlooking a 155 ft secluded west facing rear garden, with a 27 ft tandem garage and block paved driveway providing generous off-road parking. Situated on a secluded plot measuring 0.48 of an acre.‘Pendaya’ is a deceptively spacious family home which was substantially enlarged in 1998, with further scope for the property to be enlarged and enhanced (subject to the necessary planning consents). The plot and position are two particular features, along with the extremely sought after cul-de-sac location, situated in arguably one of the best locations within Ferndown. Conveniently approximately 800 metres from the Club house of Ferndown’s Championship Golf Course.• A 2,400 sq ft extended five bedroom detached family home, occupying a westerly facing secluded plot measuring 0.48 of an acreGround Floor:• Spacious entrance hall• 19 ft Triple aspect lounge with an exposed brick fireplace, wood burning stove and wooden mantel above creating a focal point, French doors lead out to the conservatory• 14 ft Conservatory which is fully double glazed, has radiators allowing for this room to be used all year round, a tiled floor and French doors leading out to the rear garden• Dining room/sitting room with a feature fireplace and window overlooking the front garden• 13 ft Utility area with recess and plumbing for a washing machine, tiled floor and a door leading out to the side driveway, an arch leading through to the kitchen/breakfast room and a further door to the inner lobby• Inner lobby with a door leading out to the conservatory and a further door leading through to the cloakroom, which is finished in a white suite• 19 ft Kitchen/breakfast room incorporating ample work surfaces, a good range of base and wall units with underlighting, integrated oven, grill, hob and extractor, integrated dishwasher and fridge, recess for a fridge/freezer, ample space for a breakfast table and chairs, windows overlooking the secluded rear garden and an internal door through to the 27 ft tandem garageFirst Floor:• First floor landing• Bedroom one is a generous sized double bedroom enjoying a pleasant outlook over the rear garden• Spacious en-suite shower room finished in a white suite incorporating a good sized corner shower cubicle, pedestal wash hand basin, WC, fully tiled walls and flooring• Three further generous sized double bedrooms and a single bedroom• Family bathroom finished in a white suite incorporating a panelled bath with shower over, WC, pedestal wash hand basin and fully tiled walls• Further benefits include double glazing and a gas-fired heating systemCOUNCIL TAX BAND: G EPC RATING: DBrochuresBrochure 1
Location
Address
Aldridge Road, Ferndown, BH22
City
Ferndown
Features And Finishes
A superbly positioned 1950's executive family home, on a west facing plot, Five bedrooms, 20ft Triple aspect lounge, 19ft Kitchen/breakfast room, 13ft Utility area, Dining/sitting room, 14ft Conservatory, Family bathroom and en-suite shower room, Off-road parking and a double garage, Approximately 800 metres from The Club House of Ferndown's Championship Golf Course
Legal Notice
Our comprehensive database is populated by our meticulous research and analysis of public data. MirrorRealEstate strives for accuracy and we make every effort to verify the information. However, MirrorRealEstate is not liable for the use or misuse of the site's information. The information displayed on MirrorRealEstate.com is for reference only.
Real Estate Broker
Hearnes Estate Agents, Ferndown
Brokerage
Hearnes Estate Agents, Ferndown
Profile Brokerage WebsiteTop Tags
Five bedrooms 13ft Utility area 14ft ConservatoryLikes
0
Views
35
Related Homes

