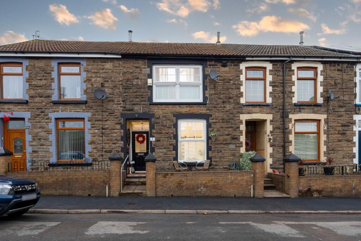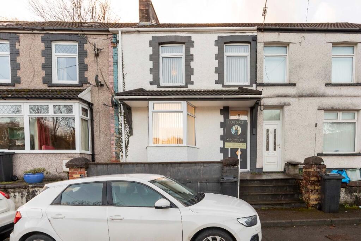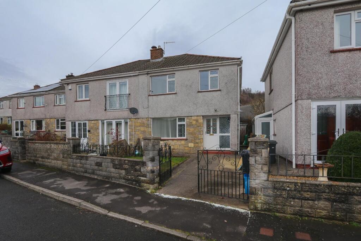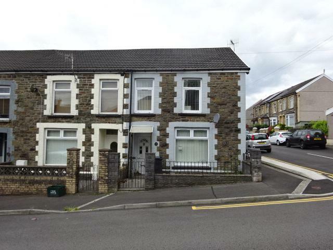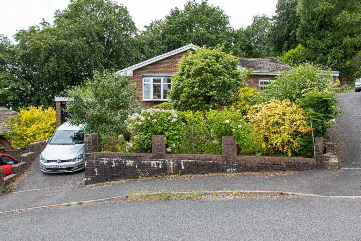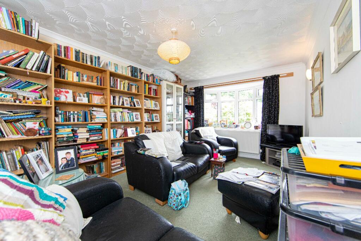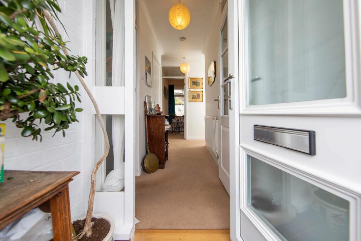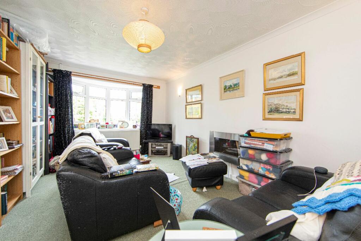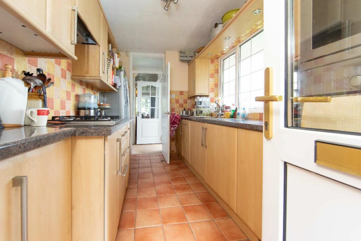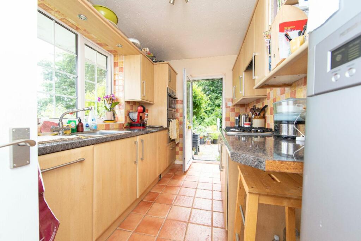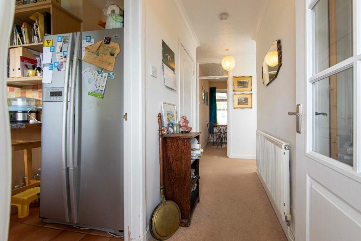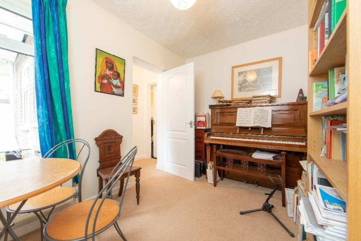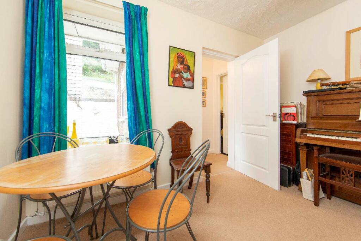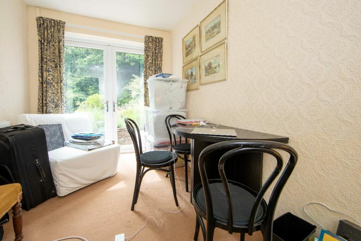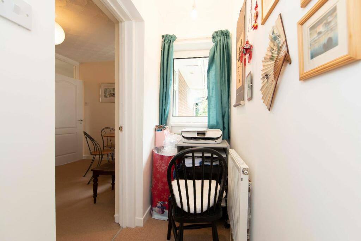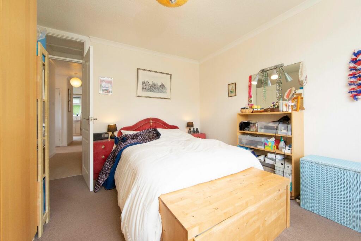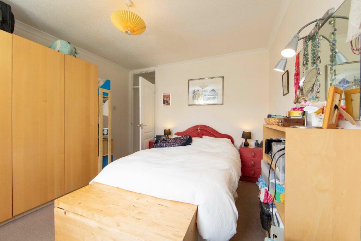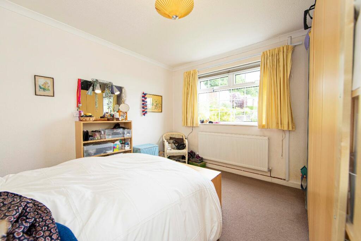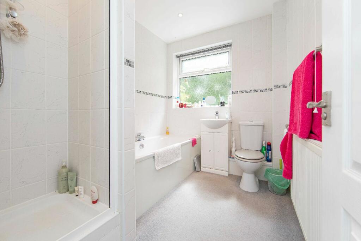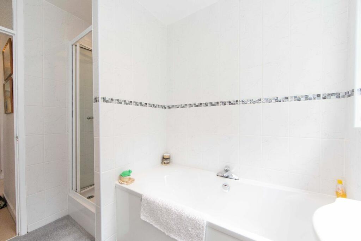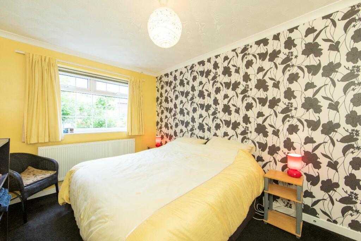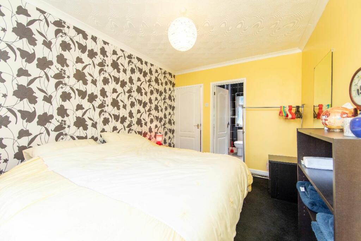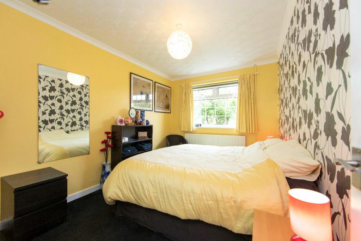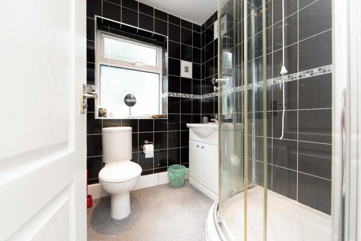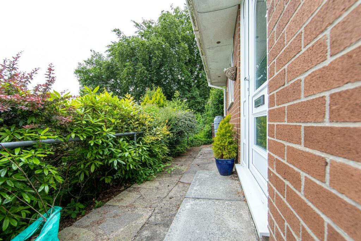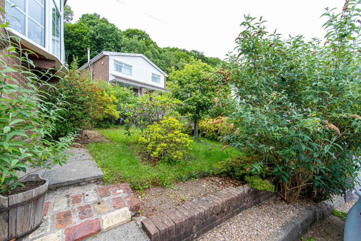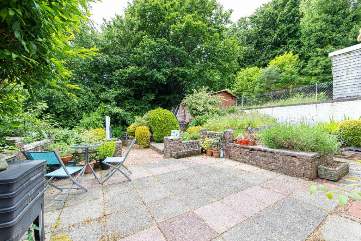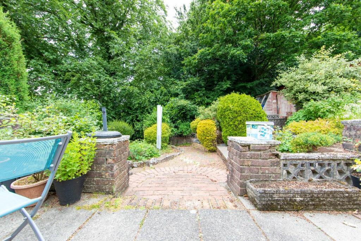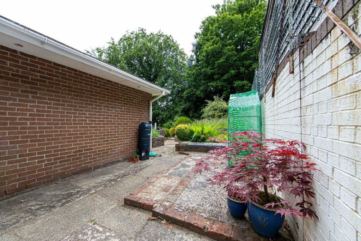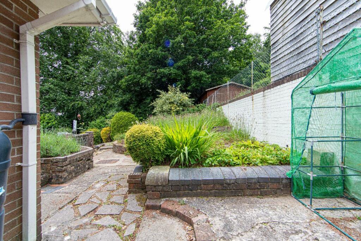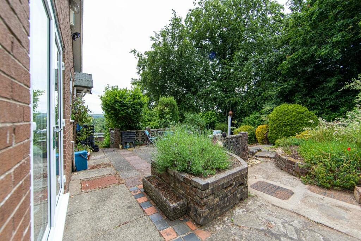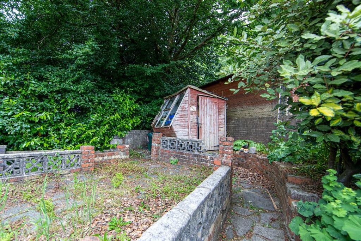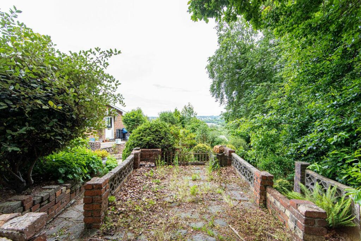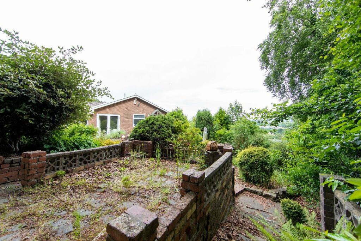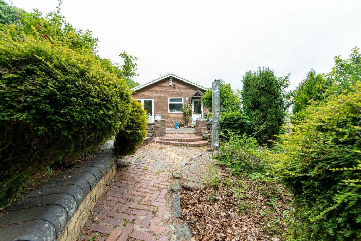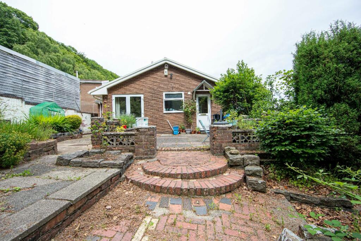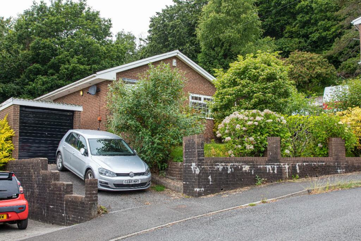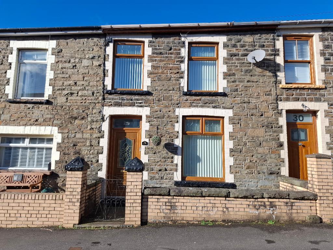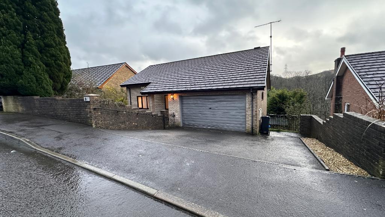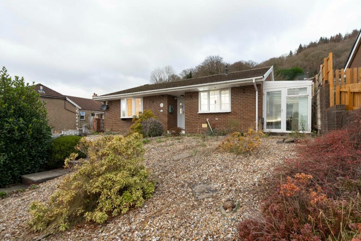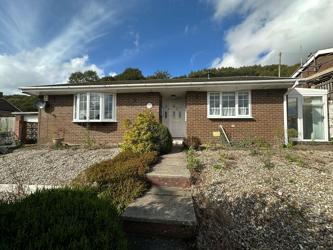Ashgrove, Edwardsville, Treharris
For Sale : GBP 295000
Details
Bed Rooms
3
Bath Rooms
2
Property Type
Bungalow
Description
Property Details: • Type: Bungalow • Tenure: N/A • Floor Area: N/A
Key Features: • 3 Double Bedrooms. • Family Bathroom • Large Garden • Sought After Area • Views Over The Valley • Driveway With Detached Garage • Primary En-Suite Shower Room
Location: • Nearest Station: N/A • Distance to Station: N/A
Agent Information: • Address: Bayside Property Lounge, Unit C, 20-22 Commercial Street, Nelson, CF46 6NF
Full Description: A charming detached bungalow that makes you feel right at home is now available for sale. Contact Bayside Property Lounge today to take a closer look at this lovely bungalow located in the desirable Ashgrove neighbourhood.The property comprises a lounge, dining room, kitchen, three bedrooms and a family bathroom and en-suite... the best part? it's all on one floor.The property also benefits from a garage and off-road parking.Ash Grove is situated in the village of Edwardsville, Treharris This sought-after location is close to the local junior school and is ideally placed for easy access to the A470 trunk road and the train station in the village provides an easy link to Merthyr Tydfil & Cardiff.Council Tax Band: D (Merthyr Tydfil County Borough Council)Tenure: FreeholdFrontageThe front garden is laid to with lawn and has a tarmac driveway with a detached garage.Entrance Hall3.35m.3.35m x 4.27m.2.44m (11.11 x 14.8)
The front door is made of uPVC. Through the porch, into the main hall. All rooms are accessible. Access to the loft.Lounge3.05m.3.05m x 5.49m (10.10 x 18) A large living room with a bay window on the front. Smooth walls, carpeted, and artexed ceiling with coving border and light fittings. A wall-mounted gas fire serves as the focal point.Kitchen1.83m.3.35m x 3.35m.0.91m (6.11 x 11.3) A window on the side faces the valley, while a door to the back leads to the garden. The ceiling is artexed, and the floor is tiled. Fitted units with matching work surfaces and tiling around them. A built-in oven and gas hob, as well as a built-in microwave and slim-line dishwasher, a sink, and a drainer, are all included.Utility0.61m.3.05m x 0.91m (2.10 x 3) The utility cupboard is located to the hallway, it is laid with lino flooring and has plumbing for the washing machine.Bathroom1.83m.0.00m x 2.44m.1.52m (6.0 x 8.5)Obscure glazed Rear-facing window. smooth ceiling, tiled walls, carpeted floor. Suite comprising: side panelled bath, shower cubicle, pedestal hand basin and low-level WC. Radiator built-in storage cupboard.Dining Room2.13m.2.13m x 3.35m (7.7 x 11)This large dining room features a window on the side. Smooth walls, artexed ceiling with coving border, carpeted. Radiator.The dining room is a through room offering access to the master bedroom with En-Suite, this area is accessible through the main hallway however can be utilised as a self contained area.Primary Bedroom3.35m.0.00m x 3.35m.3.35m (11.0 x 11.11)This primary bedroom has a front-facing window. Artexed ceiling with coving border, smooth walls, carpeted, door leading to the En-suite.En-Suite1.52m.2.13m x 1.83m.0.00m (5.7 x 6.0) Obscure glazed Rear-facing window. smooth ceiling, tiled walls, carpeted floor. Suite comprising: free standing shower, hand basin, low-level WC. Radiator built-in storage cupboard.Bedroom Two 2.74m.0.00m x 3.66m.2.13m (9.0 x 12.7 )Front-facing window. Artexed ceiling, smooth walls, carpeted flooring. Radiator.Bedroom Three2.13m.2.13m x 3.35m.1.52m (7.7 x 11.5) Rear-facing window. Artexed ceiling, smooth walls, carpeted flooring. Radiator.Rear GardenThe side area is laid as a paved path leading to the rear garden which also has a paved patio, mature shrubs and a garden shed.BrochuresBrochureHome Report
Location
Address
Ashgrove, Edwardsville, Treharris
City
Edwardsville
Features And Finishes
3 Double Bedrooms., Family Bathroom, Large Garden, Sought After Area, Views Over The Valley, Driveway With Detached Garage, Primary En-Suite Shower Room
Legal Notice
Our comprehensive database is populated by our meticulous research and analysis of public data. MirrorRealEstate strives for accuracy and we make every effort to verify the information. However, MirrorRealEstate is not liable for the use or misuse of the site's information. The information displayed on MirrorRealEstate.com is for reference only.
Real Estate Broker
Bayside Estates, Nelson
Brokerage
Bayside Estates, Nelson
Profile Brokerage WebsiteTop Tags
TreharrisLikes
0
Views
26
Related Homes
