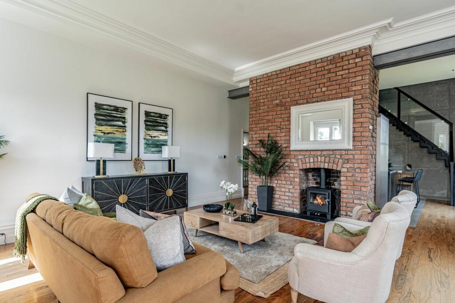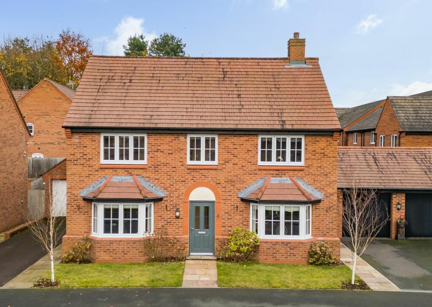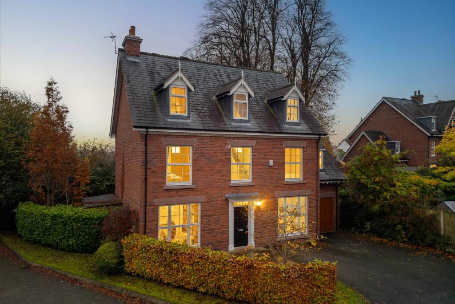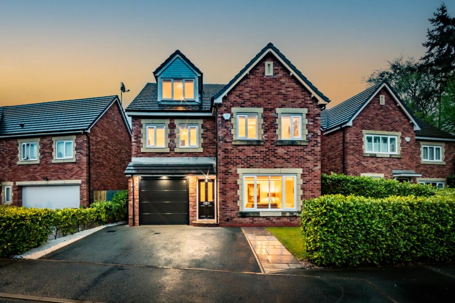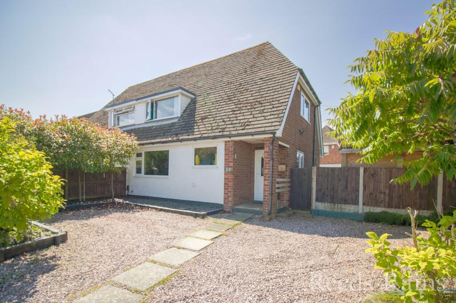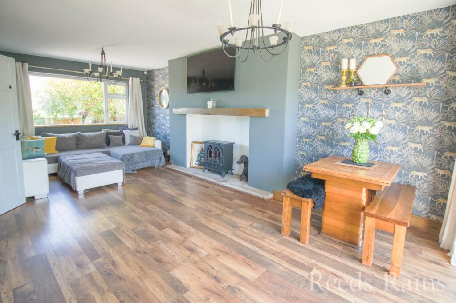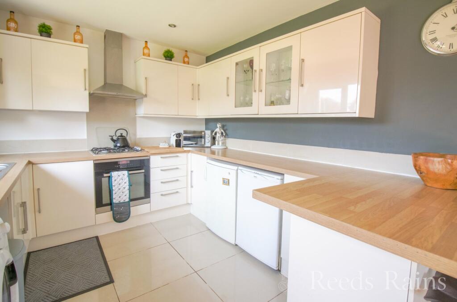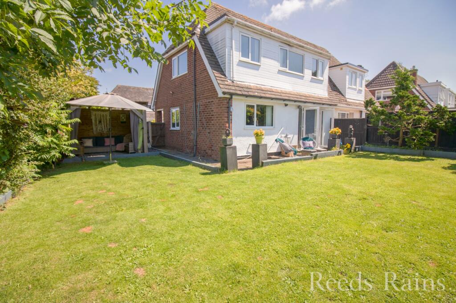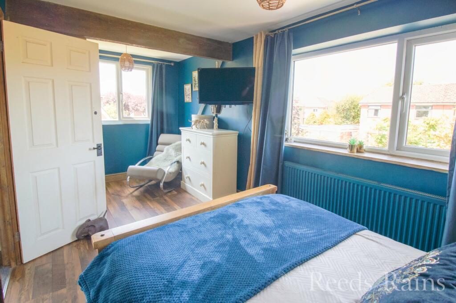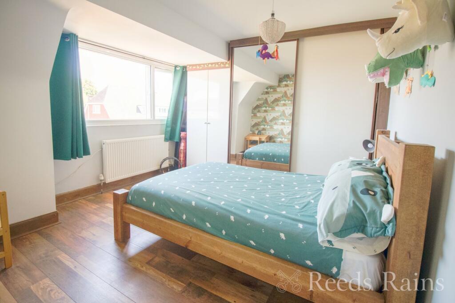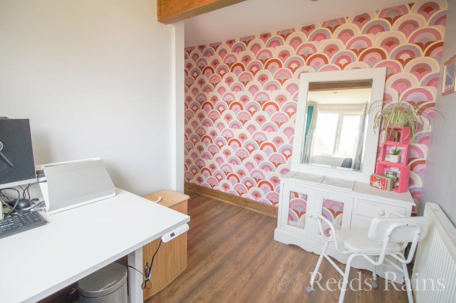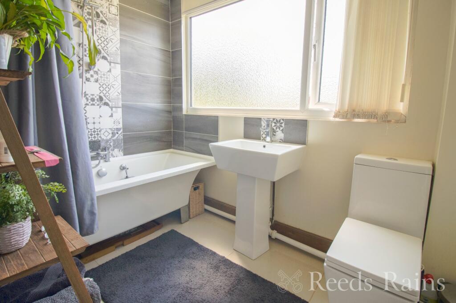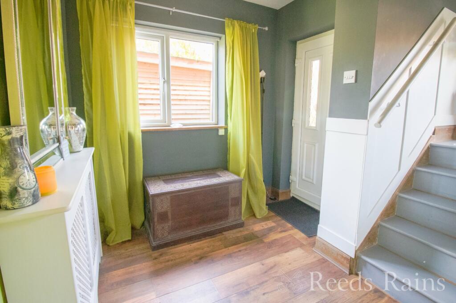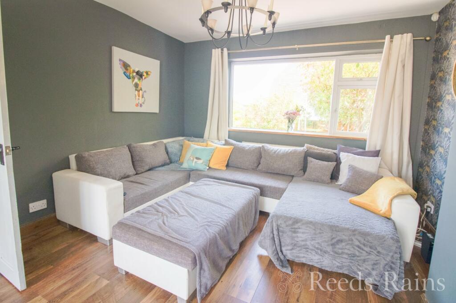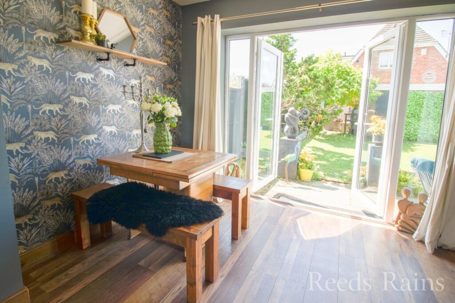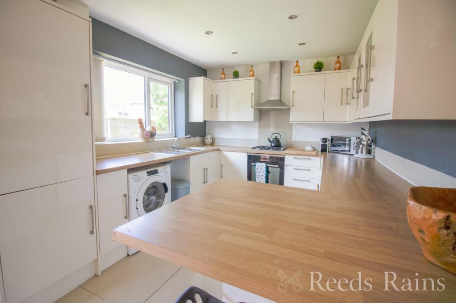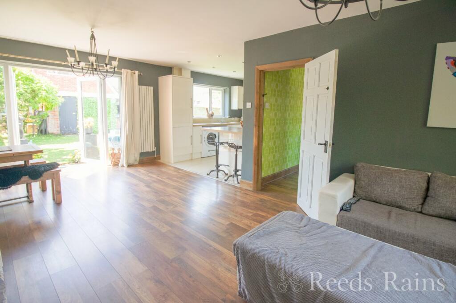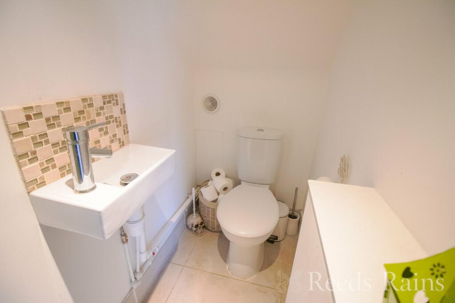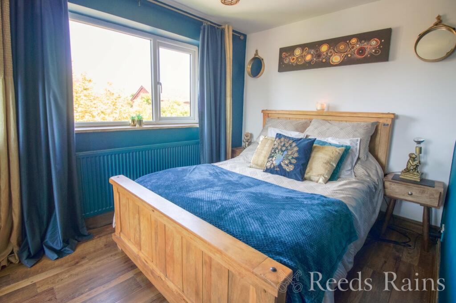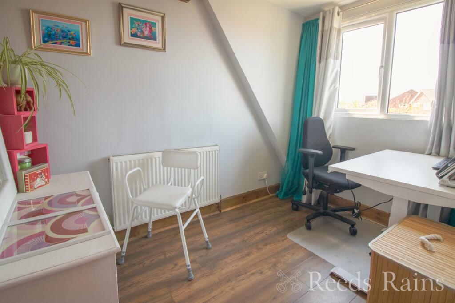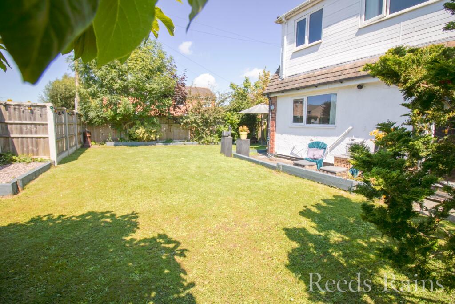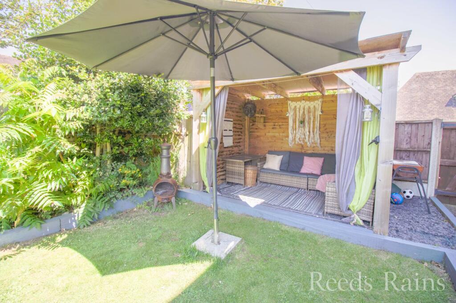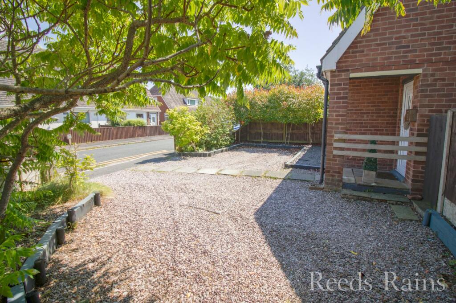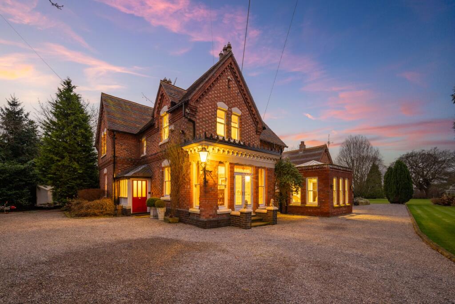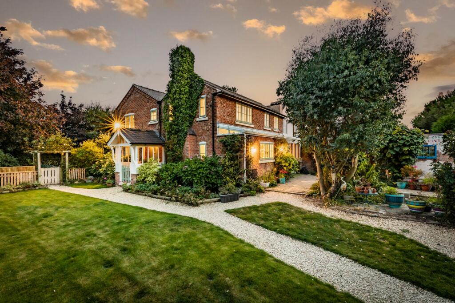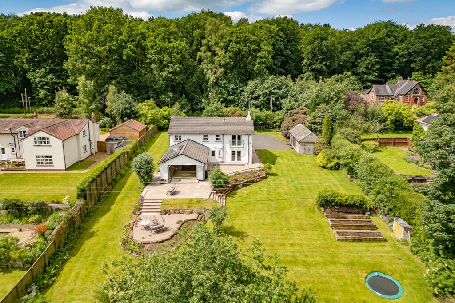Broadland Gardens, Great Sutton, Ellesmere Port, Cheshire, CH66
For Sale : GBP 259000
Details
Bed Rooms
3
Bath Rooms
2
Property Type
Semi-Detached
Description
Property Details: • Type: Semi-Detached • Tenure: N/A • Floor Area: N/A
Key Features: • Gorgeous Semi Detached House • Corner Plot • South Facing Garden • Popular Location • Off Road Parking • Detached Garage • On Trend Decor • Open Plan Living
Location: • Nearest Station: N/A • Distance to Station: N/A
Agent Information: • Address: 398 Chester Road Little Sutton Ellesmere Port CH66 3RB
Full Description: Welcome to this charming and spacious three bed semi detached house situated on a lovely corner plot in a sought after area of Great Sutton. Step inside to a good sized entrance hall with stairs to the first floor and a handy and spacious downstairs WC. Off the hall you'll love the large open plan space that combines the living room, dining area, and kitchen. This setup is perfect for modern living, giving you a bright and airy feel that's great for family time and hosting friends. Big windows let in lots of natural light, making the space warm and inviting all with on trend decor. The kitchen is a chef’s dream, with sleek countertops, lots of storage, and top-quality appliances. Whether you're whipping up a quick meal or throwing a dinner party, this well-designed kitchen has everything you need. The dining area next to it is perfect for family meals or casual dining, and it opens up to the garden for easy outdoor dining. Upstairs, there are three good-sized bedrooms, each designed for comfort and relaxation. The master bedroom has plenty of closet space and a peaceful vibe, perfect for unwinding after a long day. The other two bedrooms are great for kids, guests, or even a home office, giving you flexibility to suit your needs. The family bathroom is stylish and modern, with high-quality fixtures. It features both a bathtub with shower over, Wash basin and WC. The corner plot provides a generous south facing garden, perfect for outdoor fun, gardening, or just relaxing. The landscaped garden is a lovely extension of the home, ideal for summer BBQs, kids' playtime, or simply enjoying the outdoors. A gorgeous summer house it a great addition and a great spot to sit and read a book. This property includes a detached garage, offering secure parking and extra storage space. Whether you have a car, need a workshop, or just need more storage, the garage is a handy addition. This charming three-bedroom semi-detached home combines modern living with a popular location and plenty of outdoor space. Don't miss out on the chance to make this your new home. Contact us today to arrange a viewing and see this fantastic property for yourself! IMPORTANT NOTE TO POTENTIAL PURCHASERS & TENANTS: We endeavour to make our particulars accurate and reliable, however, they do not constitute or form part of an offer or any contract and none is to be relied upon as statements of representation or fact. The services, systems and appliances listed in this specification have not been tested by us and no guarantee as to their operating ability or efficiency is given. All photographs and measurements have been taken as a guide only and are not precise. Floor plans where included are not to scale and accuracy is not guaranteed. If you require clarification or further information on any points, please contact us, especially if you are traveling some distance to view. POTENTIAL PURCHASERS: Fixtures and fittings other than those mentioned are to be agreed with the seller. POTENTIAL TENANTS: All properties are available for a minimum length of time, with the exception of short term accommodation. Please contact the branch for details. A security deposit of at least one month’s rent is required. Rent is to be paid one month in advance. It is the tenant’s responsibility to insure any personal possessions. Payment of all utilities including water rates or metered supply and Council Tax is the responsibility of the tenant in most cases. LSU240186/2Entrance HallDownstairs WCOpen Plan Lounge/Dining Room6.7m x 3.35m (22' 0" x 11' 0")Kitchen Area3.48m x 2.9m (11' 5" x 9' 6")LandingBedroom One5m x 2.44m (16' 5" x 8' 0")Bedroom Two3.7m x 3.43m (12' 2" x 11' 3")Bedroom Three2.9m x 1.96m (9' 6" x 6' 5")Bathroom2.54m x 1.75m (8' 4" x 5' 9")DirectionsUse CH66 2LA for Sat NavBrochuresWeb DetailsFull Brochure PDF
Location
Address
Broadland Gardens, Great Sutton, Ellesmere Port, Cheshire, CH66
City
Cheshire
Features And Finishes
Gorgeous Semi Detached House, Corner Plot, South Facing Garden, Popular Location, Off Road Parking, Detached Garage, On Trend Decor, Open Plan Living
Legal Notice
Our comprehensive database is populated by our meticulous research and analysis of public data. MirrorRealEstate strives for accuracy and we make every effort to verify the information. However, MirrorRealEstate is not liable for the use or misuse of the site's information. The information displayed on MirrorRealEstate.com is for reference only.
Real Estate Broker
Reeds Rains, Little Sutton
Brokerage
Reeds Rains, Little Sutton
Profile Brokerage WebsiteTop Tags
South Facing Garden Detached Garage Open Plan Living On Trend DecorLikes
0
Views
16
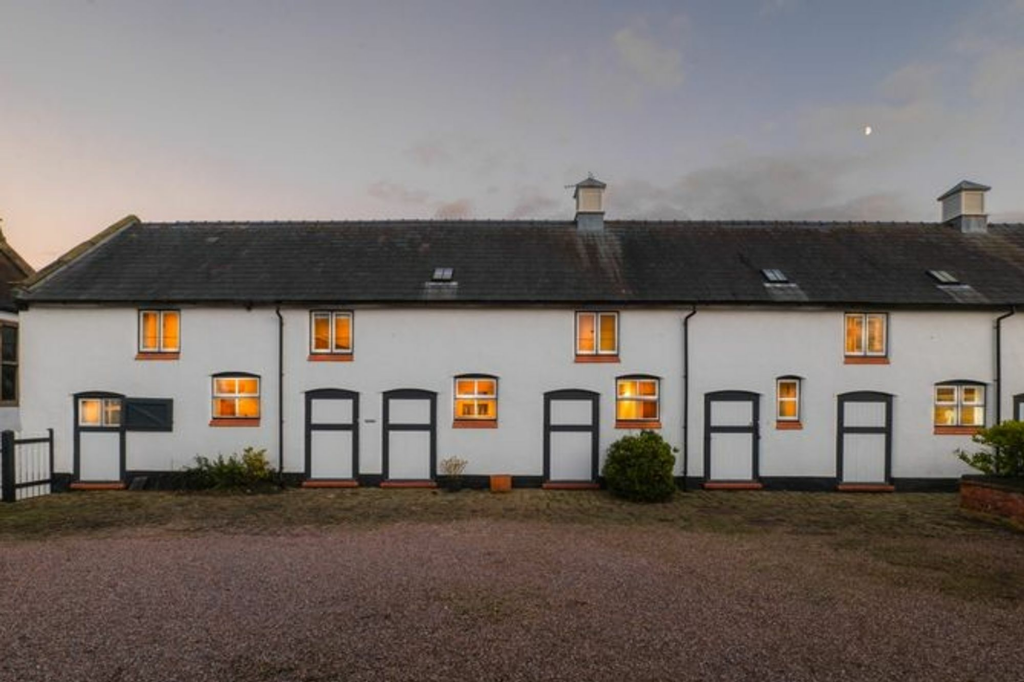
Spacious grade II listed barn conversion in private Calveley location
For Sale - GBP 750,000
View HomeRelated Homes
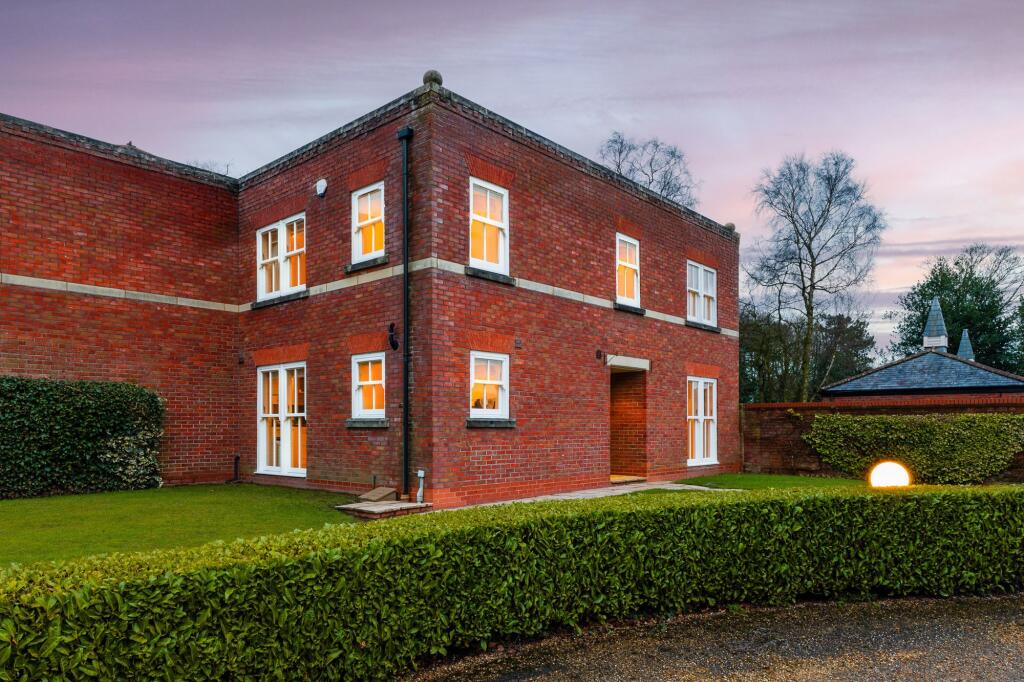
Private Home On The Stunning Bostock Hall Country Estate
For Sale: GBP400,000
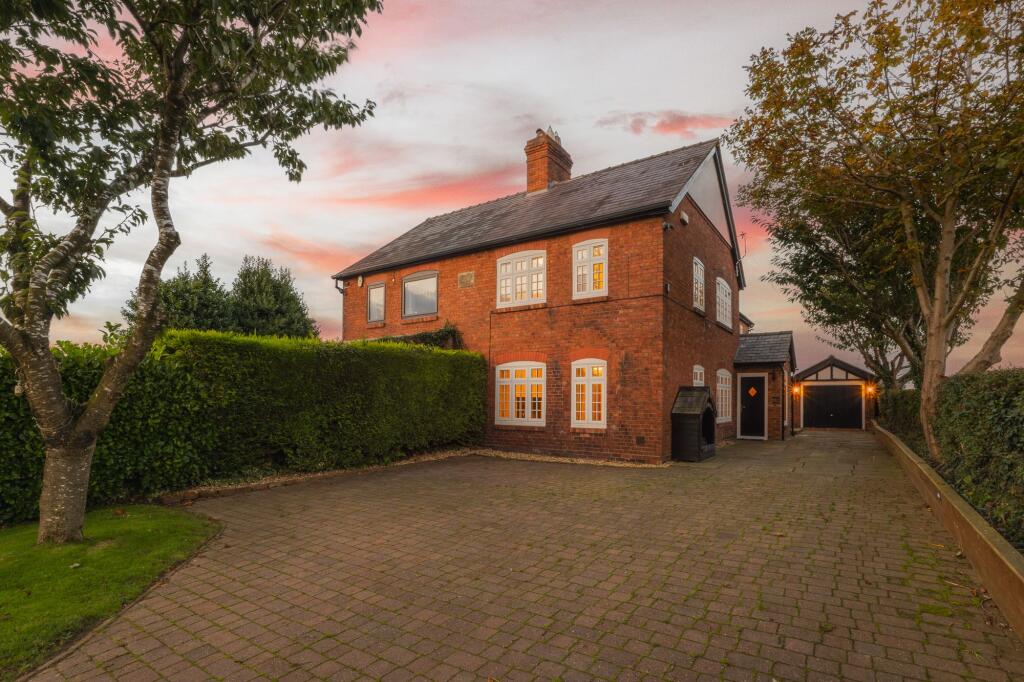
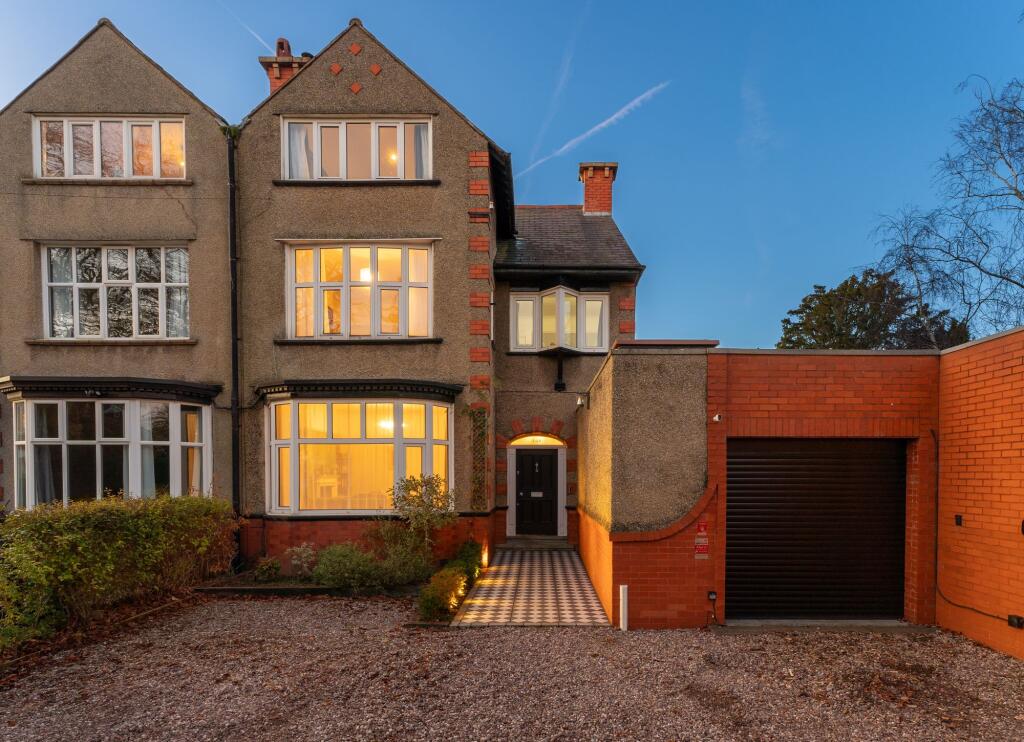
Beautifully Presented And Spacious Edwardian Home Near Hartford
For Sale: GBP650,000
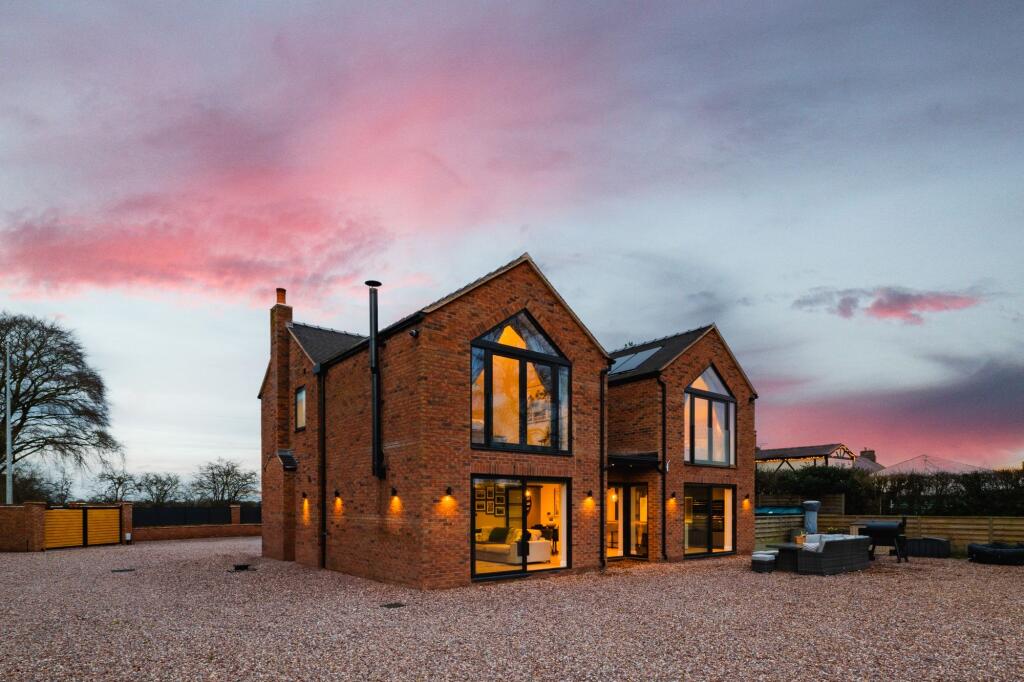
Immaculate, future proofed home with a spacious plot in Sproston
For Sale: GBP900,000
