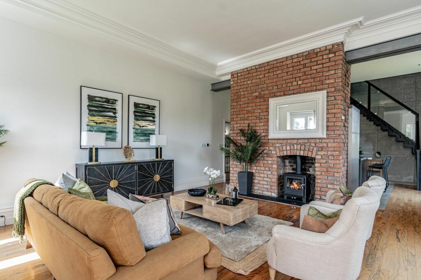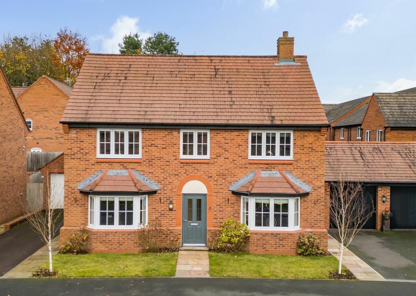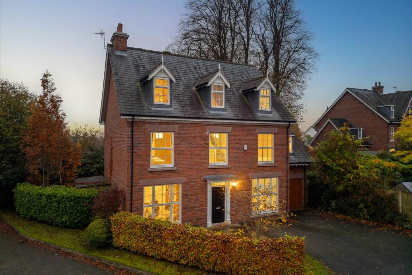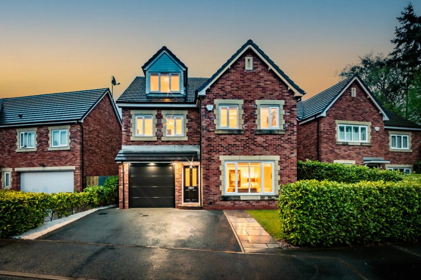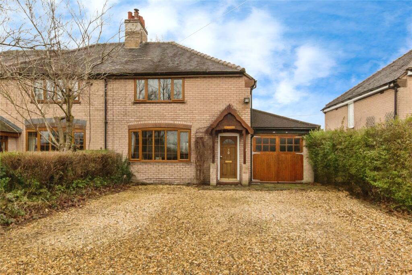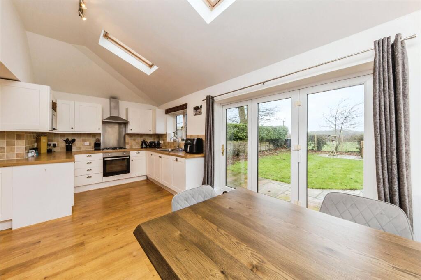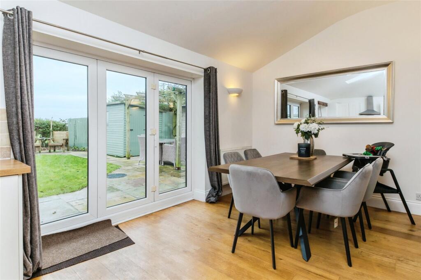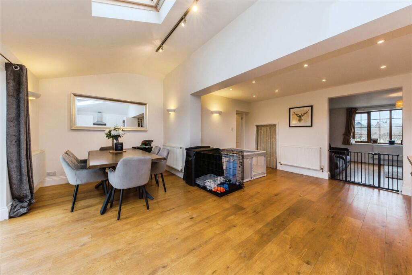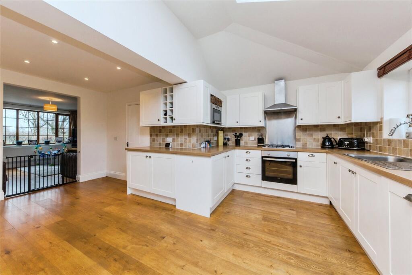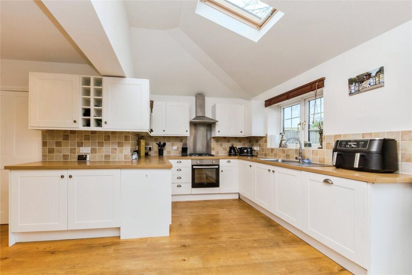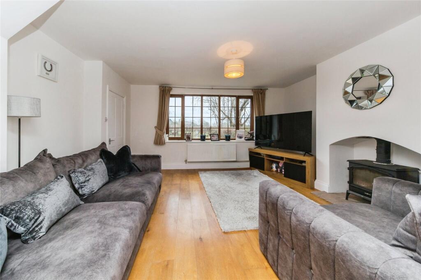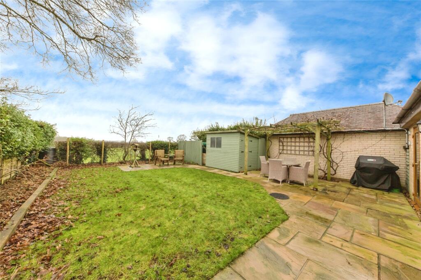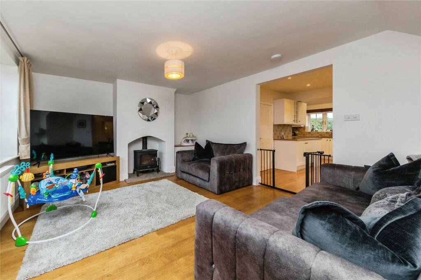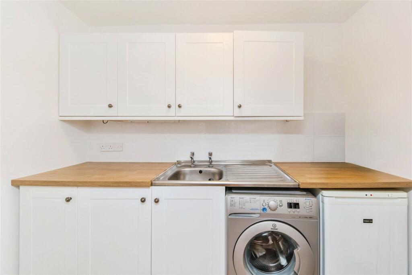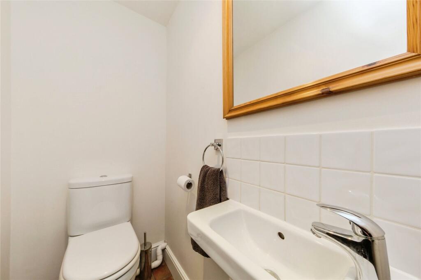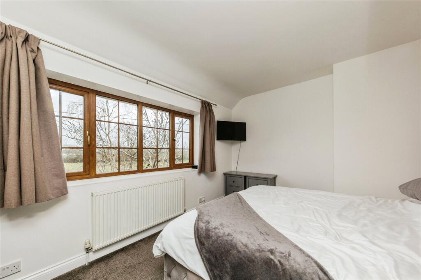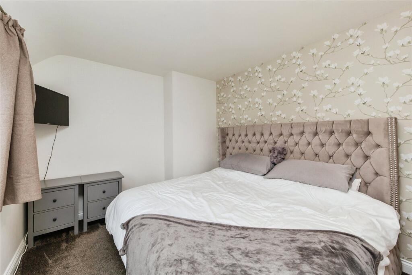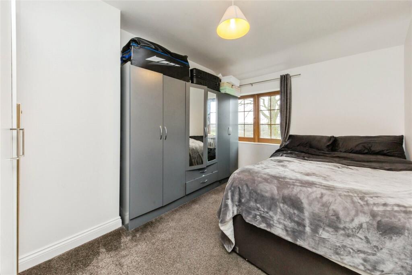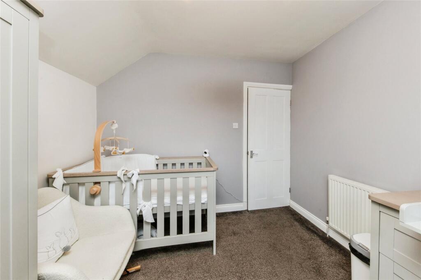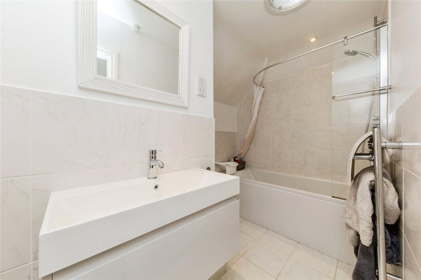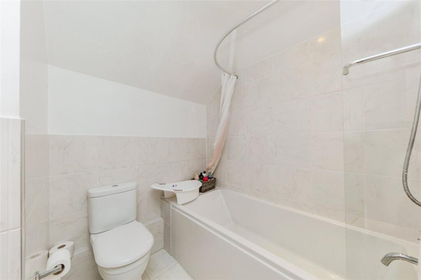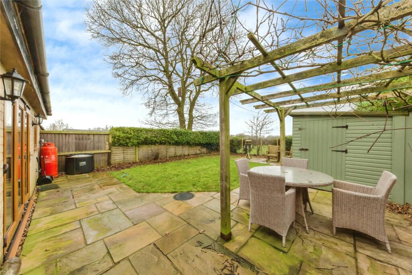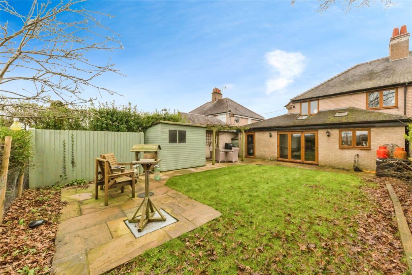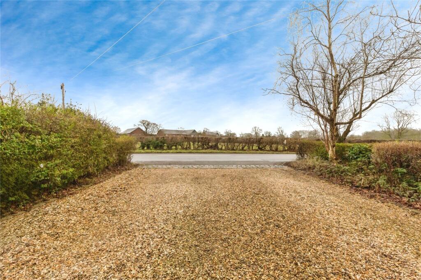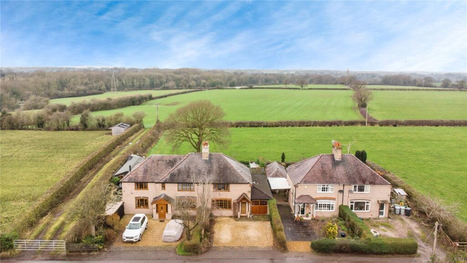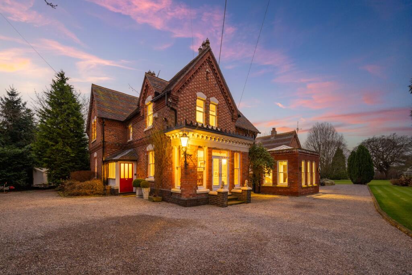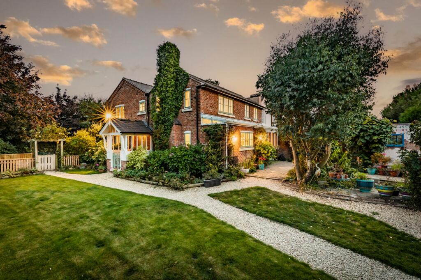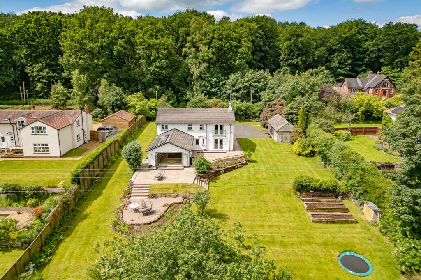Brookhouse Lane, Minshull Vernon, Middlewich, Cheshire, CW10
For Sale : GBP 390000
Details
Bed Rooms
3
Bath Rooms
1
Property Type
Semi-Detached
Description
Property Details: • Type: Semi-Detached • Tenure: N/A • Floor Area: N/A
Key Features: • SUPERB EXTENDED & MODERNISED SEMI-DETACHED PERIOD HOME • LIVING WITH MULTI-FUEL BURNER • INCREDIBLE OPEN PLAN LIVING/DINING/KITCHEN • UTILITY ROOM • MODERN CLOAKROOM & BATHROOM • THREE WELL PROPORTIONED BEDROOMS • FANTASTIC VIEWS TO THE FRONT & REAR • DRIVEWAY PARKING & GARAGE • DELIGHTFUL GARDEN TO THE REAR • IDEALLY LOCATED FOR MIDDLEWICH, NANTWICH & CREWE
Location: • Nearest Station: N/A • Distance to Station: N/A
Agent Information: • Address: 30 Hospital Street, Nantwich, CW5 5RP
Full Description: Located in a sought after and desirable location with open fields to the front and rear this superbly presented, modernised and extended three-bedroom property is a rare find. Situated only five miles from Nantwich and to Middlewich and within a couple of minute drive of Church Minshull the property is well positioned. The accommodation in brief comprises: entrance hall, living room leading to impressive living/kitchen/diner with bi-fold doors to the rear, utility room and downstairs cloakroom on the ground floor. To the first floor there are three well-proportioned bedrooms and a modern bathroom. Externally there is off road parking to the front for two or three cars leading to the garage which is ideal for storage or a workshop. To the rear is a delightful garden laid to lawn with shrubs planted and having a paved patio ideal for outside dining. An early viewing is highly recommended to appreciate this truly exceptional opportunity. NO ONWARD CHAIN With UPVC double glazing and oil-fired central heating throughout, the property is approached over a gravelled drive to the front door which leads to the:Entrance HallWith real oak floor fitted and stairs rising to the first-floor landing.Living RoomA delightful room with window to the front, continuation of real oak flooring and multi-fuel stove fitted. Large opening leading to the:Kitchen/Dining/Living RoomA stunning room which is the heart of this home with continuation of real oak flooring and bi-fold doors flooding the room with light and opening to the rear patio. Doors lead to the utility room, cloakroom and garage. A range of shaker style wall & base units is fitted incorporating cupboards, drawers and wine racks with work surfaces over and contrasting wall tiling. There is a fitted microwave, integrated dishwasher, four ring gas hob with extractor canopy over and single oven under. Recessed ceiling spotlights, Velux roof lights and window from the kitchen area.Utility RoomWith matching range of wall & base units with complimentary work surfaces over and contrasting wall tiling. Space and plumbing for washing machine and freezer.CloakroomWith suite of low-level WC and wash hand basin with tiled splash back.First Floor LandingWith doors leading to all three bedrooms and the bathroom.Bedroom OneA good size bedroom with window to the front.Bedroom TwoA second double bedroom with window to the rear.Bedroom ThreeA third well-proportioned bedroom window to the front.BathroomFitted with a modern and stylish suite of low-level WC, vanity wash hand basin with drawers under and bath with shower and shower screen over. Fully tiled walls, tiled floor, chrome towel heater and obscured glazed window to the rear.ExternallyTo the front there is a gravelled driveway with off road parking for several cars leading to the GARAGE which makes an ideal storage area or workshop with double doors to the front, power, light and door to the rear. The rear garden is a particular feature of the property with it backing on to fields, being laid to lawn and having a paved patio ideal for outside dining.BrochuresParticulars
Location
Address
Brookhouse Lane, Minshull Vernon, Middlewich, Cheshire, CW10
City
Cheshire
Features And Finishes
SUPERB EXTENDED & MODERNISED SEMI-DETACHED PERIOD HOME, LIVING WITH MULTI-FUEL BURNER, INCREDIBLE OPEN PLAN LIVING/DINING/KITCHEN, UTILITY ROOM, MODERN CLOAKROOM & BATHROOM, THREE WELL PROPORTIONED BEDROOMS, FANTASTIC VIEWS TO THE FRONT & REAR, DRIVEWAY PARKING & GARAGE, DELIGHTFUL GARDEN TO THE REAR, IDEALLY LOCATED FOR MIDDLEWICH, NANTWICH & CREWE
Legal Notice
Our comprehensive database is populated by our meticulous research and analysis of public data. MirrorRealEstate strives for accuracy and we make every effort to verify the information. However, MirrorRealEstate is not liable for the use or misuse of the site's information. The information displayed on MirrorRealEstate.com is for reference only.
Top Tags
Likes
0
Views
19
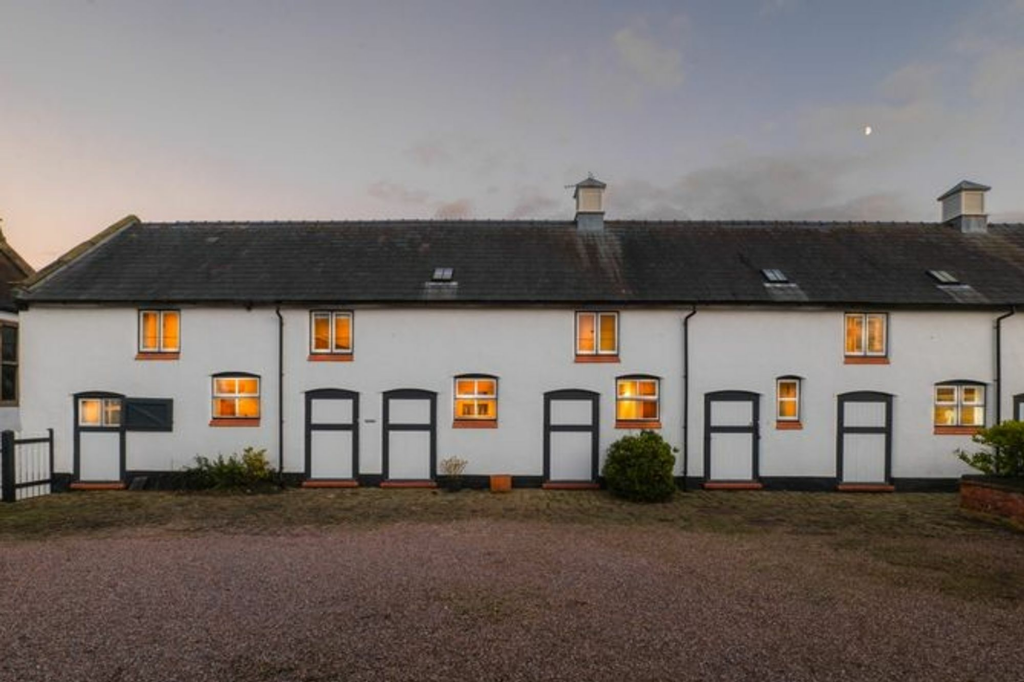
Spacious grade II listed barn conversion in private Calveley location
For Sale - GBP 750,000
View HomeRelated Homes
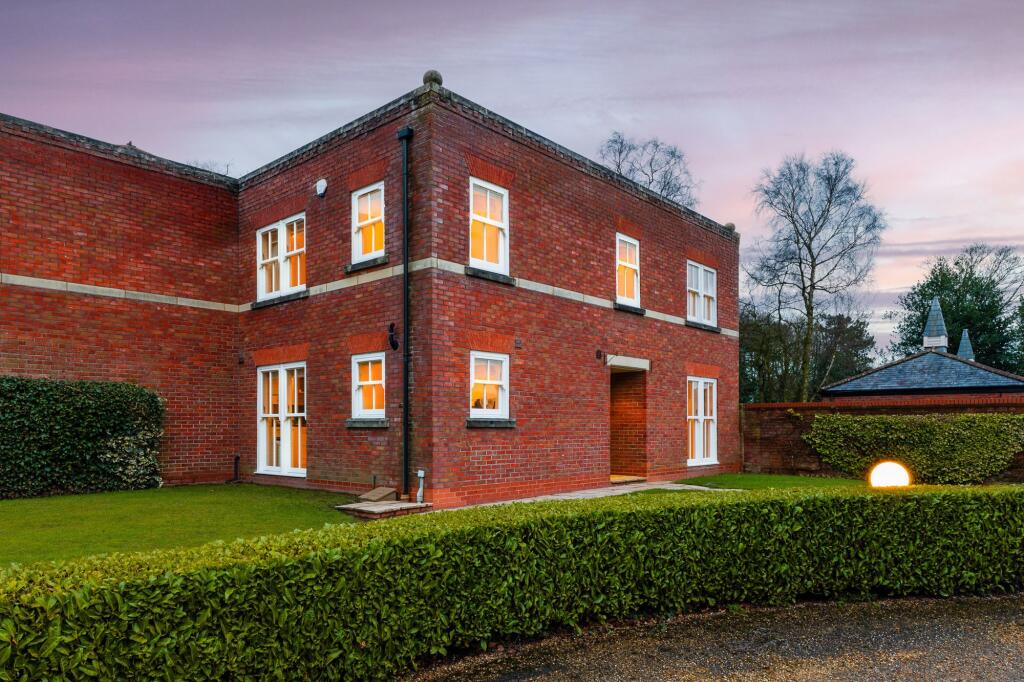
Private Home On The Stunning Bostock Hall Country Estate
For Sale: GBP400,000
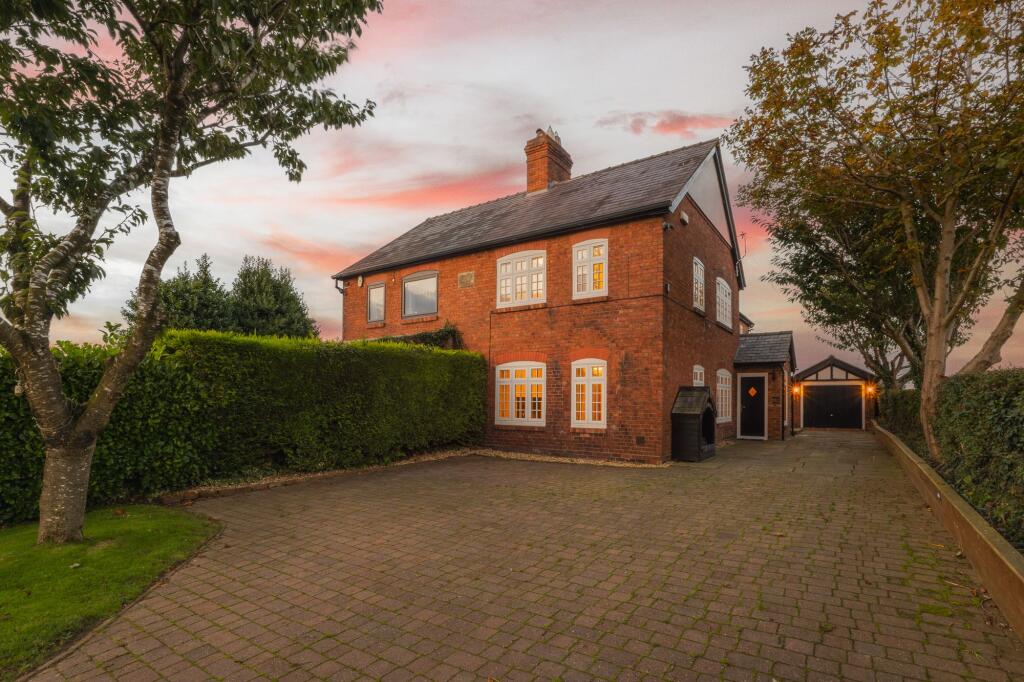
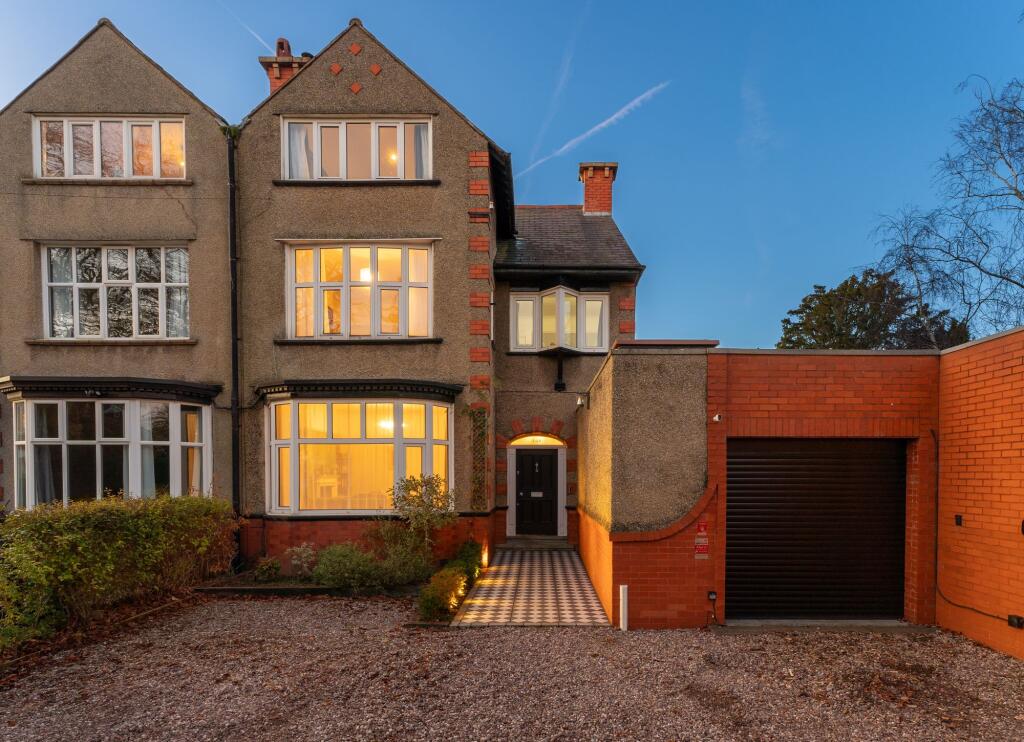
Beautifully Presented And Spacious Edwardian Home Near Hartford
For Sale: GBP650,000
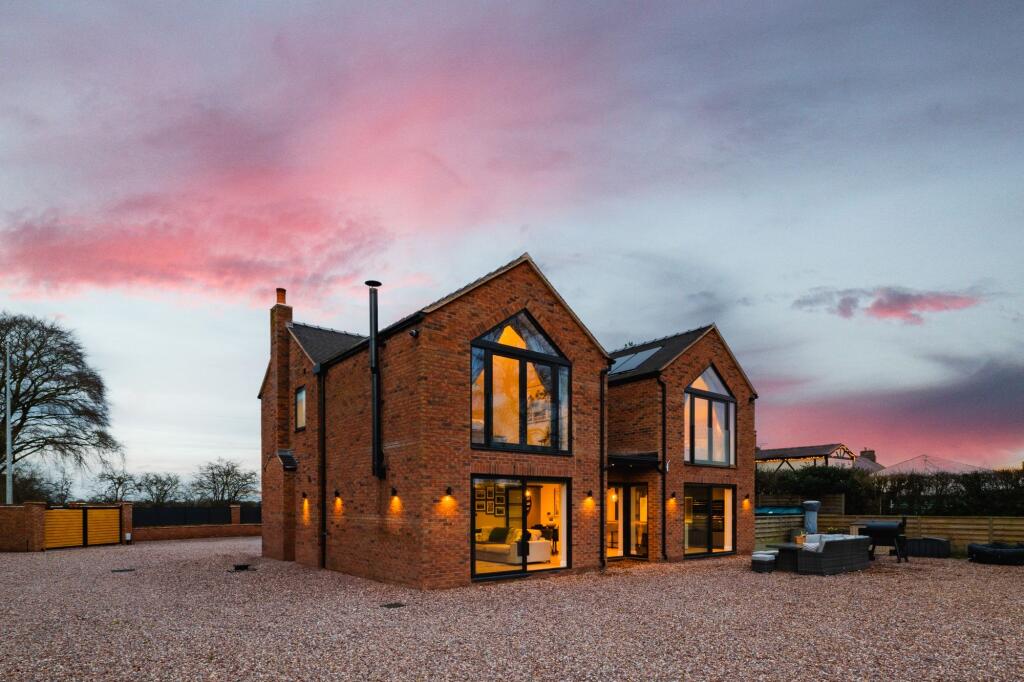
Immaculate, future proofed home with a spacious plot in Sproston
For Sale: GBP900,000
