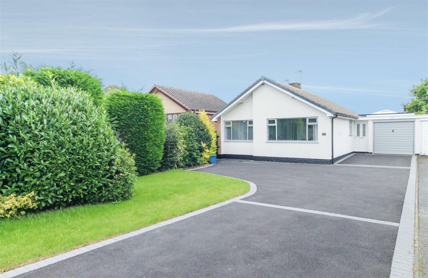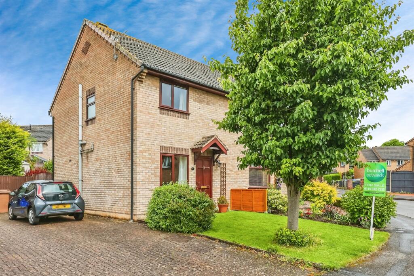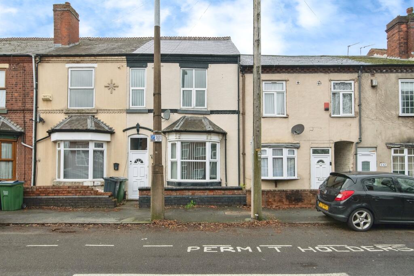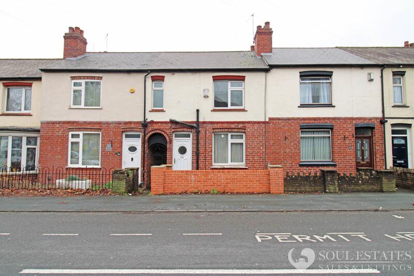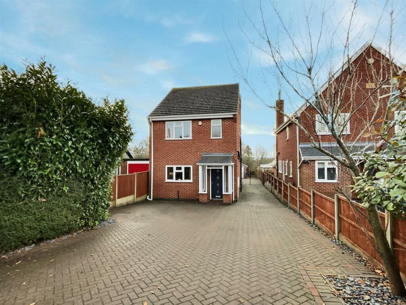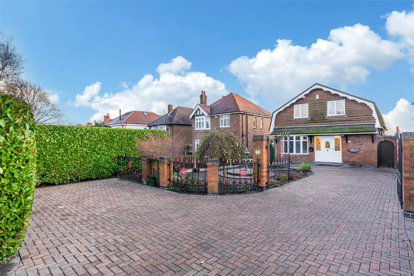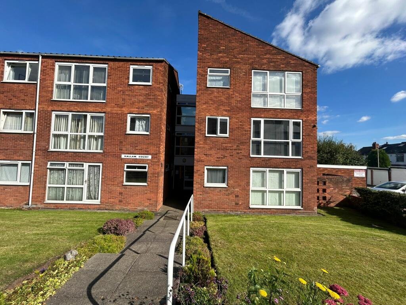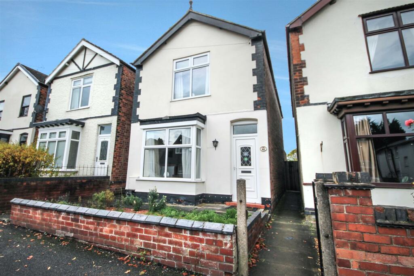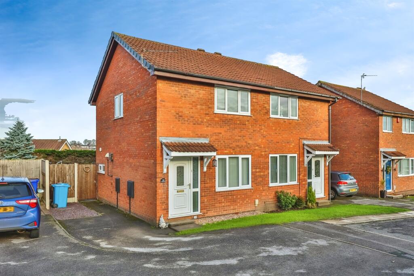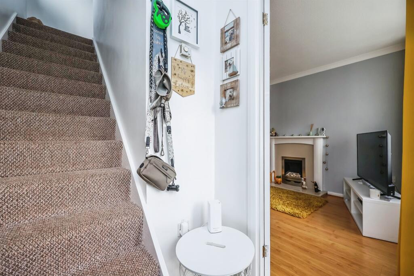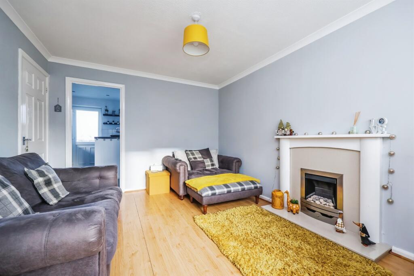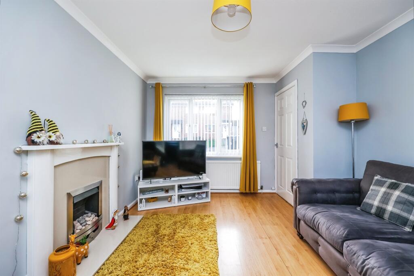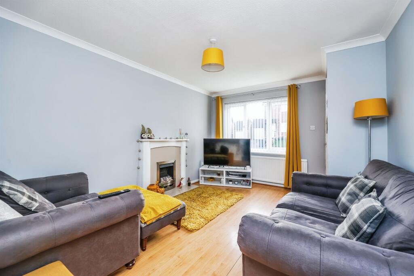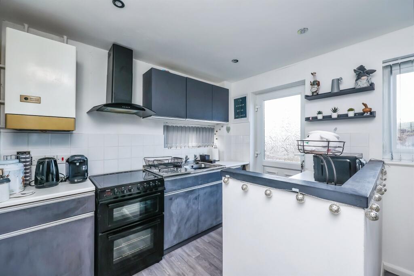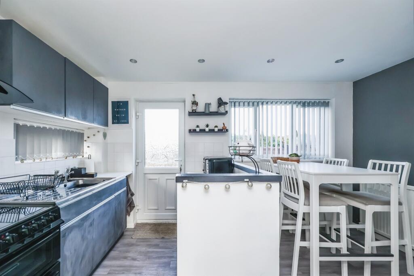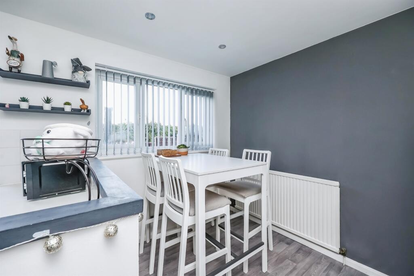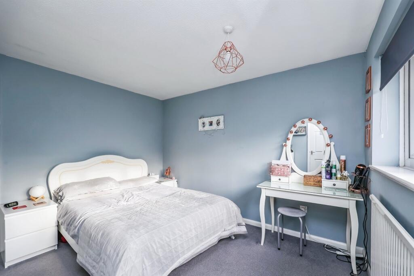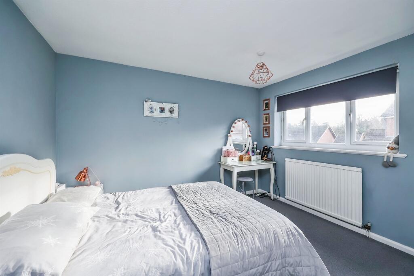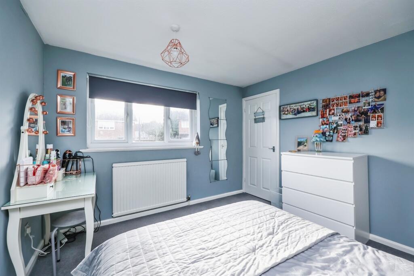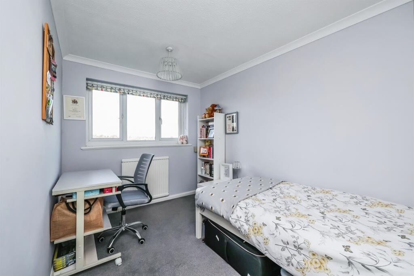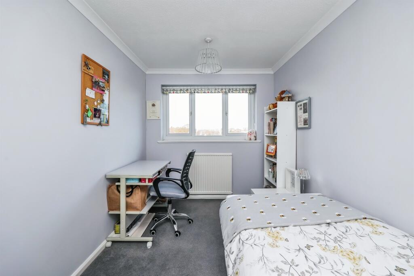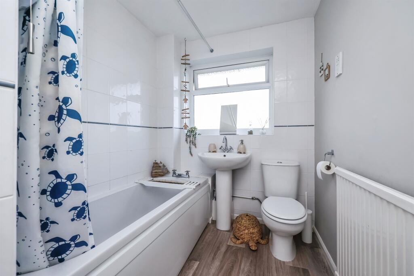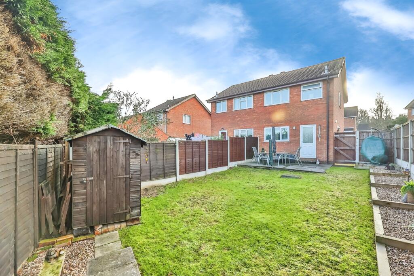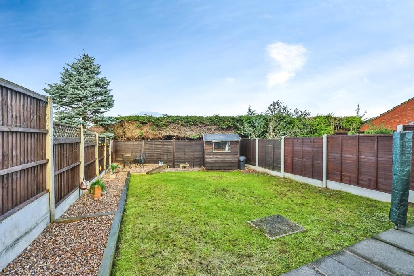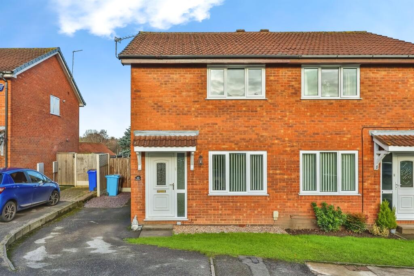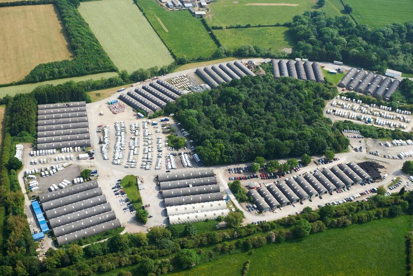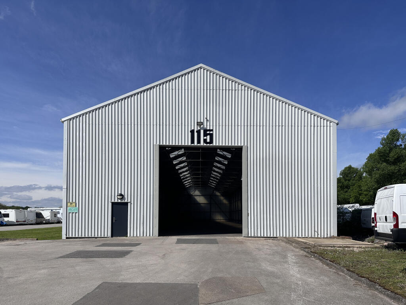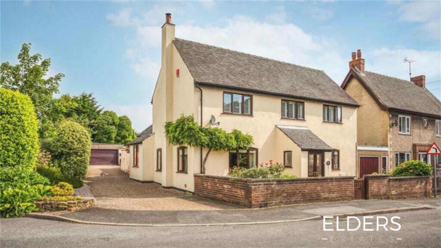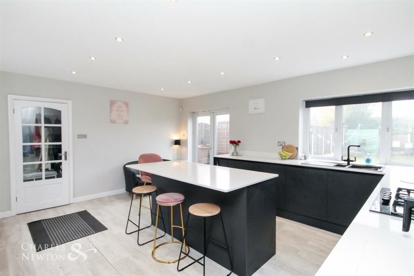Burncroft, West Hallam, Ilkeston
For Sale : GBP 190000
Details
Bed Rooms
2
Bath Rooms
1
Property Type
Semi-Detached
Description
Property Details: • Type: Semi-Detached • Tenure: N/A • Floor Area: N/A
Key Features: • semi-detached • sought after area • off street parking • kitchen diner • private rear garden
Location: • Nearest Station: N/A • Distance to Station: N/A
Agent Information: • Address: 13 Market Street, Heanor, DE75 7NR
Full Description: SUMMARYWonderful two bedroom semi-detached home settled in the charming area of West Hallam. Offering Off-street parking with a private garden. Viewings are highly advised to appreciate location and size.DESCRIPTION**Semi-Detached Home in Sought-After West Hallam - Offers Over £190,000** Situated in a quiet corner of a cul-de-sac in the ever-popular village of West Hallam, this semi-detached house is a fantastic opportunity for buyers seeking a well-located and practical home. The property benefits from off-street parking and convenient front and rear entrances. Inside, there's a welcoming lounge and a spacious kitchen diner, perfect for family living or entertaining. Upstairs, you'll find two generously sized bedrooms offering plenty of space and versatility. The rear garden provides a great outdoor space to enjoy, and the peaceful location adds to the property's appeal. Close to local amenities and with excellent transport links, this home ticks all the boxes. Coming to the market at **offers over £190,000**, this property is sure to attract interest - **don't miss out! Contact us today to arrange a viewing.**Entrance Hallway 3' 2" x 8' 7" ( 0.97m x 2.62m )Entrance hall leading to your stairs with a doorway into the lounge on the right.Lounge 10' 6" x 13' 7" ( 3.20m x 4.14m )Lounge with Upvc windows, gas fire, under stairs storage space. Passage way leading into kitchen diner.Kitchen Diner 13' 7" x 9' 3" ( 4.14m x 2.82m )Kitchen Diner heart of the home, surrounded with light from the Upvc windows, heated by wall mounted radiator. complimented with a dining table and breakfast bar. Rear door exiting onto the rear gardenBedroom One 10' 7" x 13' 7" ( 3.23m x 4.14m )Square room offering lots of light from the Upvc windows, heated by wall mounted radiator. Large cupboard used for wardrobe/ storageBedroom Two 12' 2" x 7' 5" ( 3.71m x 2.26m )Facing the rear garden the room is flooded with light from the Upvc windows, heated by wall mounted radiator.Bathroom Fitted with wall mounted radiator, shower over bath, sink and toilet.Outside the property host front and rear garden along with driveway. Rear garden is mainly laid to lawn with border room to host plants and shurbs1. MONEY LAUNDERING REGULATIONS - Intending purchasers will be asked to produce identification documentation at a later stage and we would ask for your co-operation in order that there will be no delay in agreeing the sale. 2: These particulars do not constitute part or all of an offer or contract. 3: The measurements indicated are supplied for guidance only and as such must be considered incorrect. 4: Potential buyers are advised to recheck the measurements before committing to any expense. 5: Connells has not tested any apparatus, equipment, fixtures, fittings or services and it is the buyers interests to check the working condition of any appliances. 6: Connells has not sought to verify the legal title of the property and the buyers must obtain verification from their solicitor.BrochuresFull Details
Location
Address
Burncroft, West Hallam, Ilkeston
City
West Hallam
Features And Finishes
semi-detached, sought after area, off street parking, kitchen diner, private rear garden
Legal Notice
Our comprehensive database is populated by our meticulous research and analysis of public data. MirrorRealEstate strives for accuracy and we make every effort to verify the information. However, MirrorRealEstate is not liable for the use or misuse of the site's information. The information displayed on MirrorRealEstate.com is for reference only.
Related Homes
