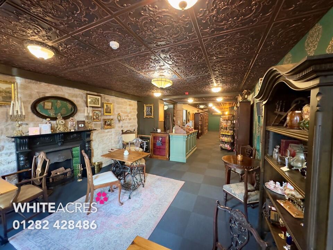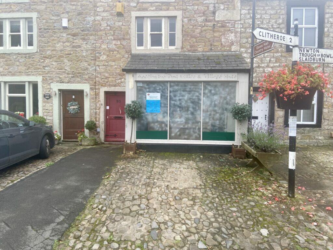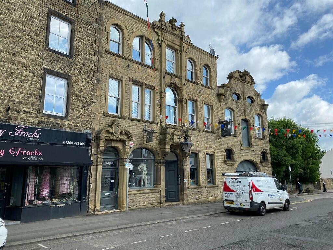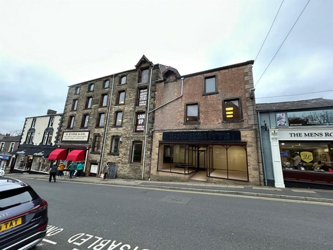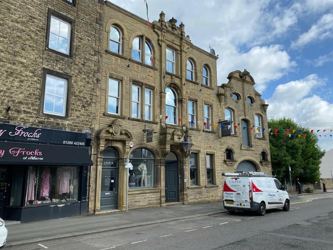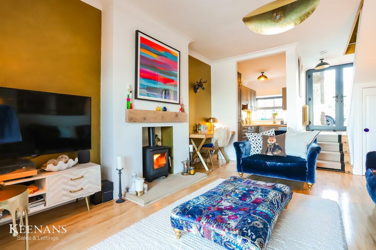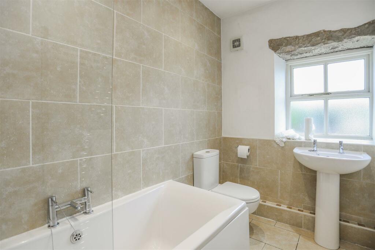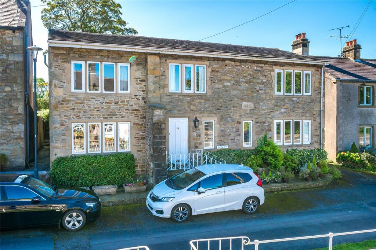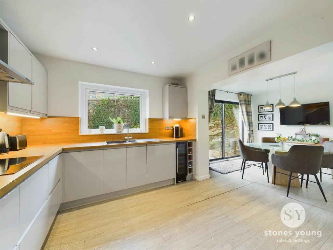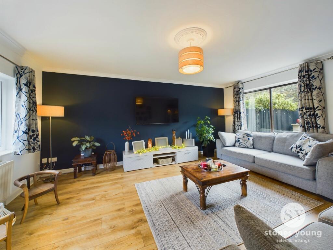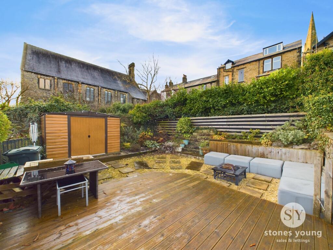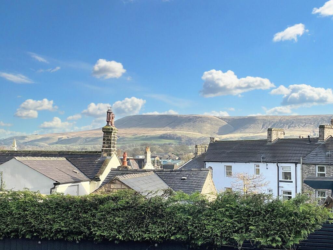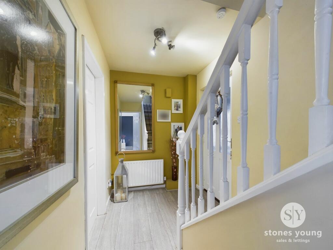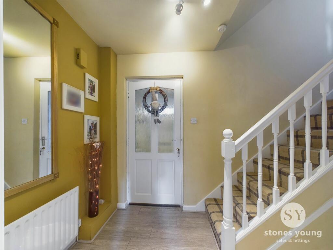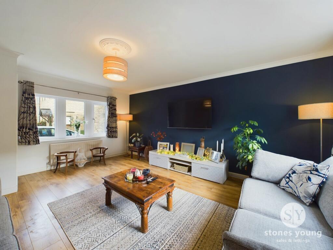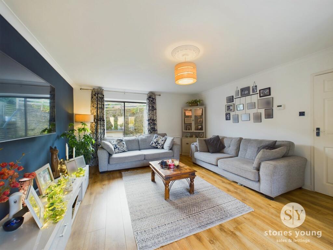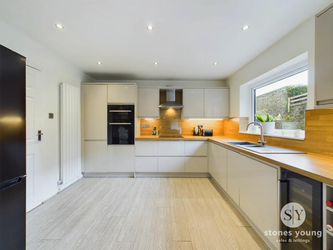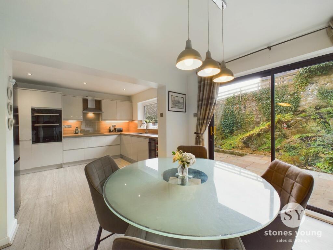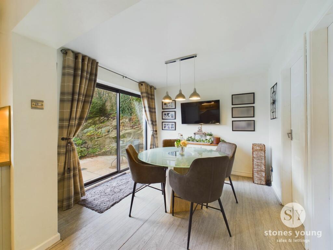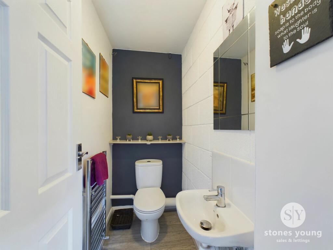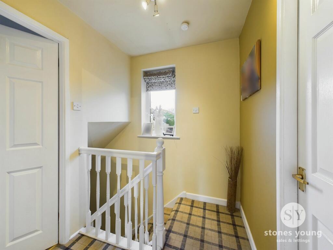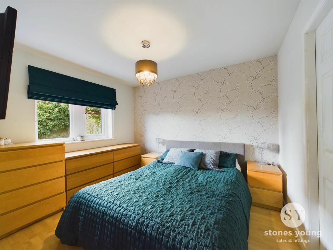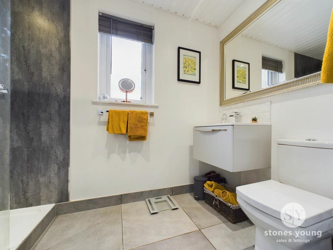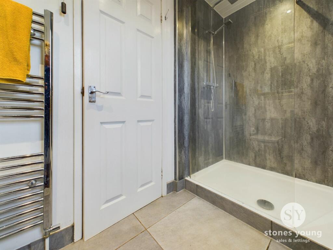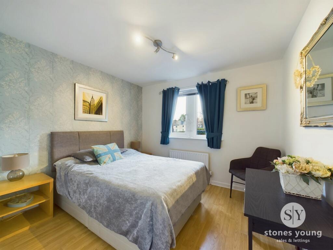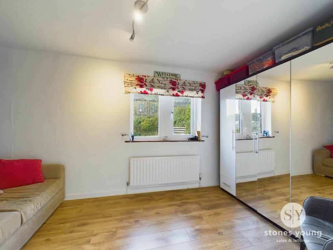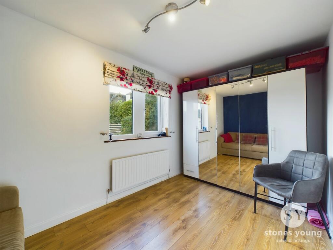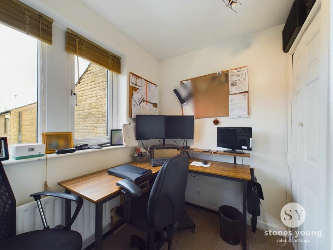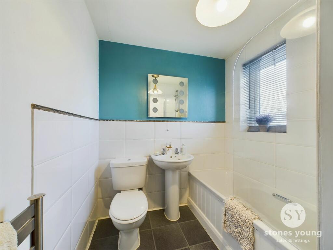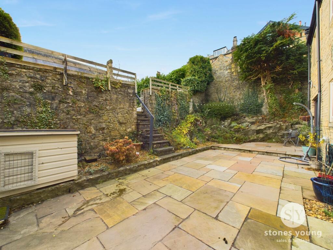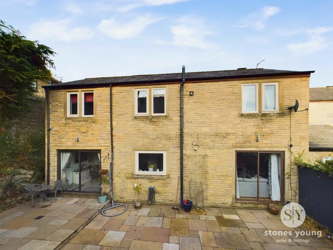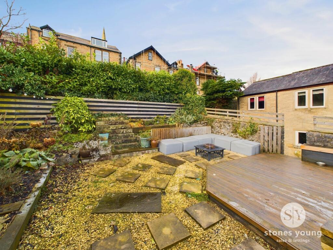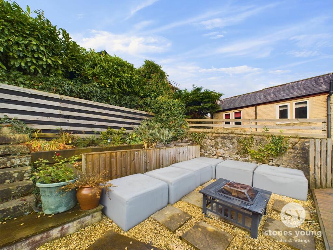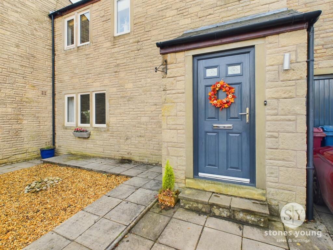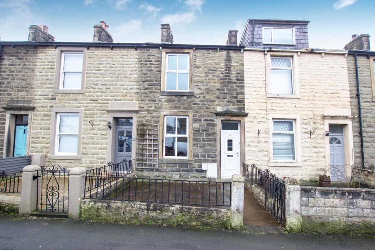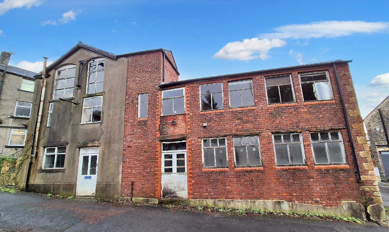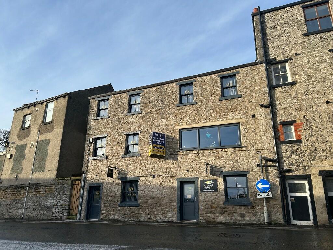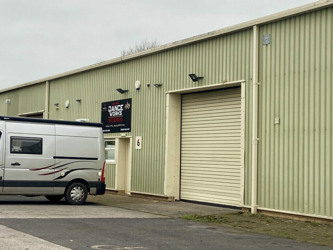Church Brow Gardens, Clitheroe, BB7
For Sale : GBP 420000
Details
Bed Rooms
4
Bath Rooms
3
Property Type
Semi-Detached
Description
Property Details: • Type: Semi-Detached • Tenure: N/A • Floor Area: N/A
Key Features: • Fantastic Extended Stonebuilt Semi-Detached Home • Imposing Extended Private South-Facing Gardens • Attractive Well Appointed Family Accommodation • 4 Ample Bedrooms, Master En-suite Shower Room • Generous Lounge & Modern Dining Kitchen • Hallway, 2-pce Cloaks & Useful Utility • Spacious 3-pce Family Bathroom • Excellent 4-Car Private Driveway • Desirable Town Centre Location On Tucked Away Cul-De-Sac • Superb Walking Distance To Schools, Amenities & Train Station
Location: • Nearest Station: N/A • Distance to Station: N/A
Agent Information: • Address: 50 Moor Lane, Clitheroe, BB7 1AJ
Full Description: A fantastic extended stone-built semi-detached home, this impressive 4-bedroom property is a rare find in the heart of a desirable town centre location. The property boasts an imposing extended private south-facing garden which is tucked away, offering panoramic views over Pendle Hill and providing a superb outdoor retreat right at your doorstep. Upon entering the home, there is attractive, well-appointed family accommodation that has been further enhanced by the current owners. The generous lounge and modern dining kitchen are perfect for entertaining, while the 4 ample bedrooms offer comfortable living space for the whole family. The master bedroom features a luxurious en-suite shower room for added convenience and there is a spacious 3-pce family bathroom. Additionally, the hallway, 2-piece cloaks, and useful utility area contribute to the practical layout of this home. Outside, the property continues to impress with its excellent 3/4-car private driveway, providing ample parking space for residents and guests. The highlight of the outdoor space is the generous enclosed south-facing private rear garden, offering multiple areas for relaxation and enjoyment. A large Indian stone flagged patio area on the lower level sets the stage for outdoor dining, surrounded by well-stocked borders and a rockery. Stone steps lead to an extended second garden area that showcases breathtaking views of Pendle Hill. Here, a large decking area, gravelled patio, various seating areas, mature planted garden borders, and a storage shed present an ideal setting for outdoor living. The property is complete with stone wall and timber fencing, providing privacy and security for residents. Conveniently located within walking distance to schools, amenities, and the train station, this property offers a truly unique opportunity to enjoy a tranquil setting so close to the vibrant town centre. Ideal for families and professionals alike, this property promises a lifestyle of comfort, convenience, and natural beauty.EPC Rating: CEntrance PorchuPVC double glazed entrance door, tiled flooring, built-in cupboard, uPVC double glazed window.HallwayWood effect flooring, panelled radiator, staircase to first floor.LoungeSpacious living room with wood style flooring, television point, panelled radiator, storage cupboard, uPVC double glazed window, glazed sliding patio doors to garden.Dining KitchenModern high gloss fitted wall, base and drawer units with contrasting wood working surfaces and upstands, under unit spotlighting, range of built-in appliances including double electric oven and grill, ceramic hob with extractor filter canopy over, glass splash back, 1½ bowl sink drainer unit with mixer tap, built-in wine cooler, space for fridge freezer, wood style flooring, vertical panelled radiator, recessed spotlighting, uPVC double glazed window. Dining Area: Television point, spotlighting, sliding patio doors leading out to private rear garden.Utility RoomWall and base units, plumbing for washing machine, wall mounted Baxi combination gas central heating boiler.Cloakroom2-pce white suite comprising pedestal wash basin, low level w.c., chrome ladder style radiator, wood style flooring.LandingCarpet flooring, spindle balustrade, uPVC double glazed window.Bedroom OneWood style flooring, television point, panelled radiator, loft access, uPVC double glazed window, lovely aspect over garden.En-suite Shower RoomSuperb modern 3-pce white suite comprising large walk-in shower enclosure, thermostatic shower over with additional handheld attachment, walls part shower board, wall hung vanity wash basin with drawer under and mixer tap, low level w.c., chrome ladder style radiator, uPVC double glazed window, tiled flooring, panelled ceiling with recessed spotlighting.Bedroom TwoWood style flooring, panelled radiator, loft access, uPVC double glazed window with elevated aspects over rear garden.Bedroom ThreeWood style flooring, panelled radiator, uPVC double glazed window, aspects over elevated garden.Bedroom FourExcellent flexible room with double wardrobes/cupboards, panelled radiator, uPVC double glazed window.BathroomModern 3-pce white suite comprising panelled bath with shower over, hot and cold taps, pedestal wash basin with hot and cold taps, low level w.c., part tiled walls, tile effect flooring, brushed steel towel style radiator, built-in storage cupboard, uPVC double glazed window.GardenTo the front of the property is a stone gravelled and paved driveway providing private parking for 3/4 cars. Access along the side of the house leading to a generous enclosed south facing private rear garden. There is a large indian stone flagged patio area to the lower level with well stocked borders and rockery, lighting and cold water tap. Stone steps leading to an extended second garden area with fantastic views overlooking the full expanse of Pendle Hill, a fantastic outdoor retreat with large decking area and gravelled patio, various seating areas, mature planted garden borders and storage shed with stone wall and timber fencing surround.Parking - DrivewayStone paved and stone gravelled driveway with parking for several cars.DisclaimerStones Young Sales and Lettings provides these particulars as a general guide and does not guarantee their accuracy. They do not constitute an offer, contract, or warranty. While reasonable efforts have been made to ensure the information is correct, buyers or tenants must independently verify all details through inspections, surveys, and enquiries. Statements are not representations of fact, and no warranties or guarantees are provided by Stones Young, its employees, or agents.
Photographs depict parts of the property as they were when taken and may not reflect current conditions. Measurements, distances, and areas are approximate and should not be relied upon. References to alterations or uses do not confirm that necessary planning, building regulations, or other permissions have been obtained. Any assumptions about the property’s condition or suitability should be independently verified.BrochuresBrochure 1
Location
Address
Church Brow Gardens, Clitheroe, BB7
City
Clitheroe
Features And Finishes
Fantastic Extended Stonebuilt Semi-Detached Home, Imposing Extended Private South-Facing Gardens, Attractive Well Appointed Family Accommodation, 4 Ample Bedrooms, Master En-suite Shower Room, Generous Lounge & Modern Dining Kitchen, Hallway, 2-pce Cloaks & Useful Utility, Spacious 3-pce Family Bathroom, Excellent 4-Car Private Driveway, Desirable Town Centre Location On Tucked Away Cul-De-Sac, Superb Walking Distance To Schools, Amenities & Train Station
Legal Notice
Our comprehensive database is populated by our meticulous research and analysis of public data. MirrorRealEstate strives for accuracy and we make every effort to verify the information. However, MirrorRealEstate is not liable for the use or misuse of the site's information. The information displayed on MirrorRealEstate.com is for reference only.
Real Estate Broker
Stones Young Estate and Letting Agents, Clitheroe
Brokerage
Stones Young Estate and Letting Agents, Clitheroe
Profile Brokerage WebsiteTop Tags
4 Ample BedroomsLikes
0
Views
36
Related Homes
