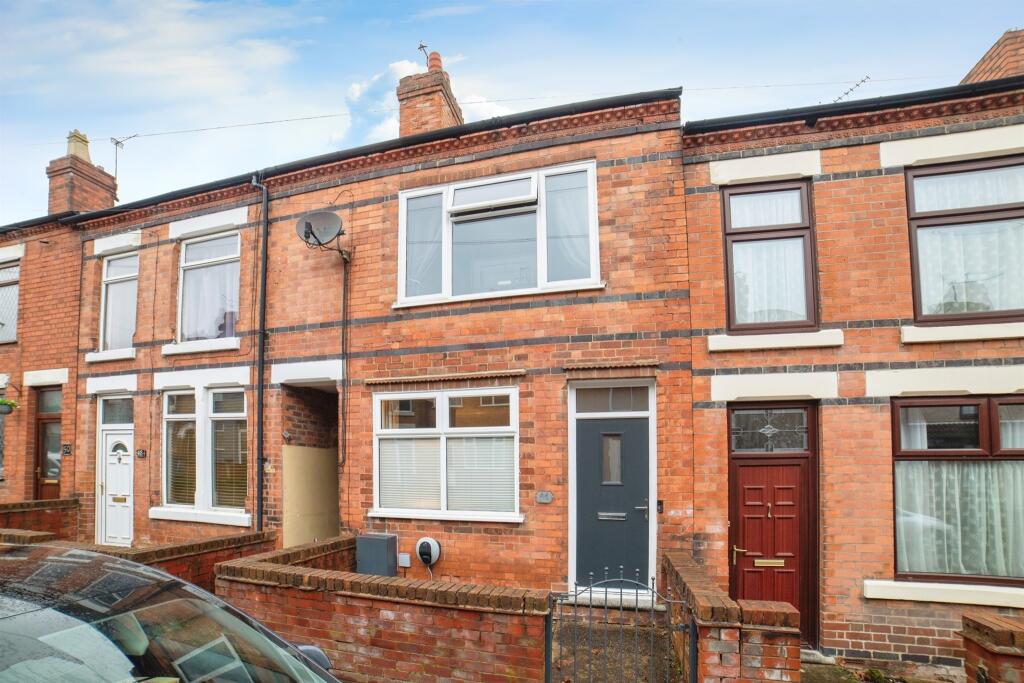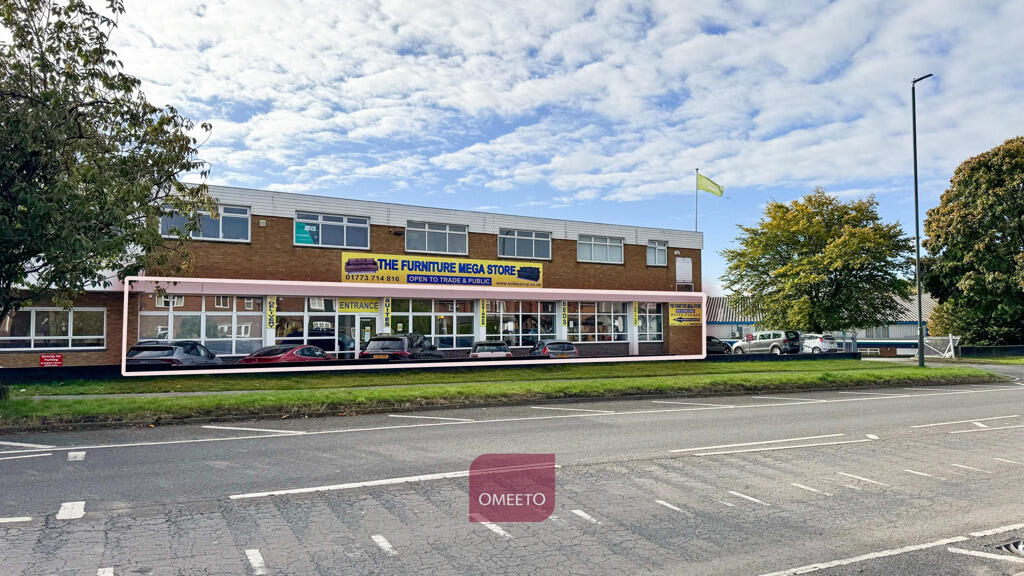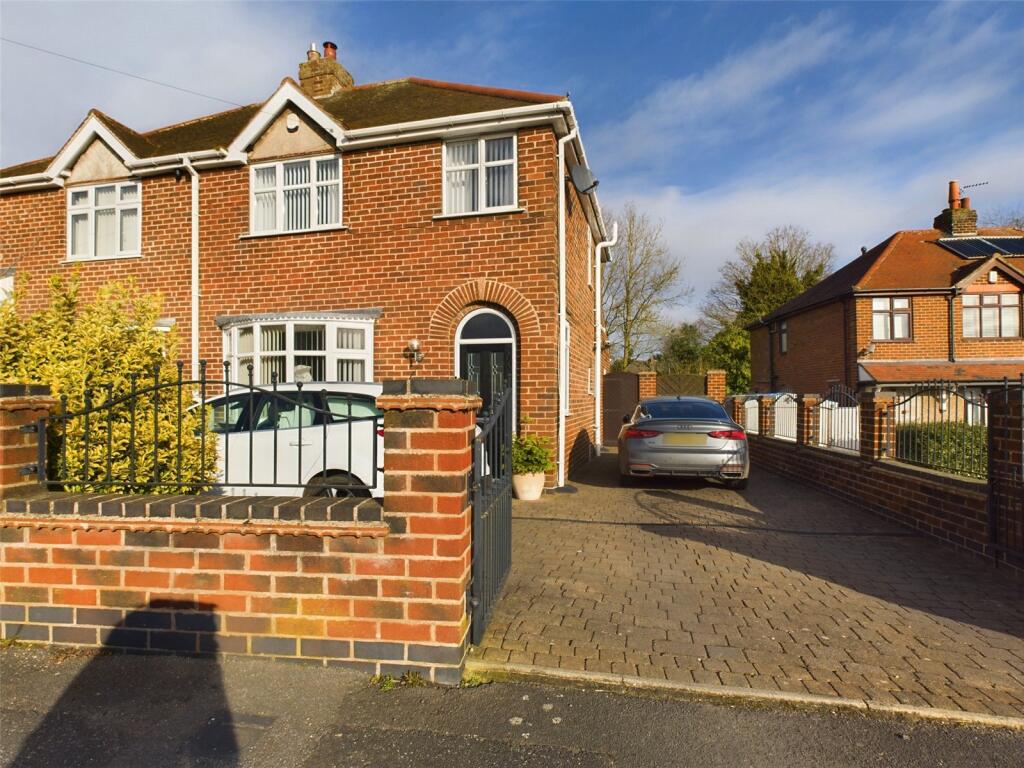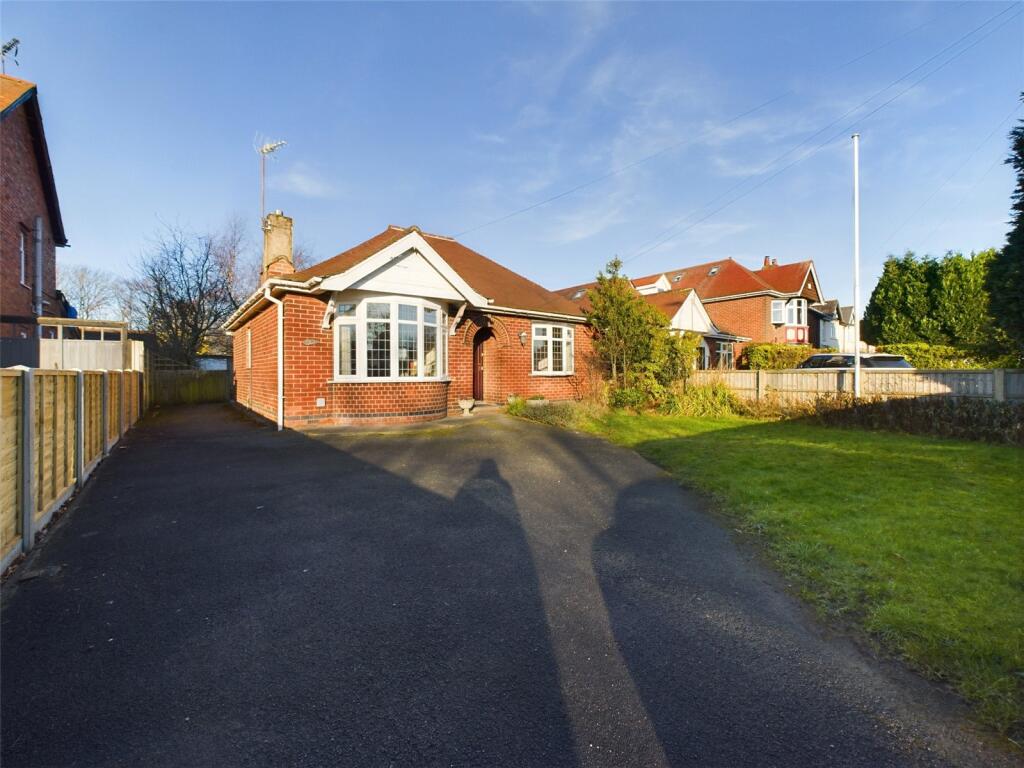Claramount Road, Heanor, Derbyshire
For Sale : GBP 240000
Details
Bed Rooms
3
Bath Rooms
1
Property Type
Semi-Detached
Description
Property Details: • Type: Semi-Detached • Tenure: N/A • Floor Area: N/A
Key Features: • THREE BEDROOMS • SEMI DETACHED • THROUGH LOUNGE DINER • KITCHEN DINER • UTILITY ROOM • NO UPWARD CHAIN • OFF STREET PARKING • GOOD SIZED REAR GARDEN • SPACIOUS FAMILY HOME • VIEWING ESSENTIAL
Location: • Nearest Station: N/A • Distance to Station: N/A
Agent Information: • Address: 2 Marshall Street, Heanor, Derbyshire, DE75 7AT
Full Description: THREE BEDROOM SEMI DETACHED. Spacious great living space property with open plan lounge diner, kitchen diner, utility room. Three bedrooms bathroom, good sized garden with off street parking. Offered for sale with no upward chain. Viewing is essential to appreciate this family home.Entrance Storm PorchDoor to dining room.Dining area3.36m x 3.31mUPVC door to front, UPVC window to front, laminate flooring, radiator, open plan to lounge area. Double doors to kitchen.Lounge area4.07m x 3.89mUPVC window to front, fireplace, raidator, laminate flooring.Kitchen Diner6.64m x 3.41mUPVC door to side, UPVC Window to rear, fitted kitchen with base and wall units, work surface, sink unit, part tiled walls, integrated oven, hob and extractor above, integrated microwave, plumbing for dishwasher, feature island, spotlights, tiled flooring, door to rear hall/ utility.Utility/ Rear hallTwo UPVC windows to rear, plumbing for washing machine, stairs to first floor.First Floor LandingUPVC window to rear, doors to bedrooms and bathroom, loft access point.Bedroom One3.23m x 4.25mUPVC french doors to rear aspect with juliette balcony, radiator.Bedroom Two3.25m x 3.24mUPVC window to front, radiator, storage cupboard.Bedroom Three3.83m x 4.1mMaximum measurementsUPVC window to front, storage cupboard, radiator.BathroomUPVC window to side, three piece suite comprising of panelled bath, WC, pedestal hand wash basin, storage cupboard housing the boiler, vinyl flooring, radiator.OutsideTo the side of the property is off street parking. To the rear is a patio area, great sized garden with lawned area, wooden summer house, being enclosed via hedging and fencing.DisclaimerNOTICE TO PROSPECTIVE PURCHASERS Please note that the information contained within this brochure is understood to be correct and accurate to the best of Taylor Brown & Simms Estate Agents knowledge. However, the information and measurements should not be relied upon to form any part of a contract or any offer made. The information offered is for guidance only particularly in relation to any listed appliances being in full working order. Purchasers should make their own investigations to verify correctness of same particularly if they intend to purchase the property for a specific use or purpose. The information contained within the brochure should not be republished or copied in any way for any other form of advertising or use without Taylor Brown & Simms permission.BrochuresBrochure of Claramount Road
Location
Address
Claramount Road, Heanor, Derbyshire
City
Heanor
Features And Finishes
THREE BEDROOMS, SEMI DETACHED, THROUGH LOUNGE DINER, KITCHEN DINER, UTILITY ROOM, NO UPWARD CHAIN, OFF STREET PARKING, GOOD SIZED REAR GARDEN, SPACIOUS FAMILY HOME, VIEWING ESSENTIAL
Legal Notice
Our comprehensive database is populated by our meticulous research and analysis of public data. MirrorRealEstate strives for accuracy and we make every effort to verify the information. However, MirrorRealEstate is not liable for the use or misuse of the site's information. The information displayed on MirrorRealEstate.com is for reference only.
Real Estate Broker
Taylor Brown and Simms, Heanor
Brokerage
Taylor Brown and Simms, Heanor
Profile Brokerage WebsiteTop Tags
OFF STREET PARKING KITCHEN DINER UTILITY ROOM NO UPWARD CHAINLikes
0
Views
21
Related Homes





























