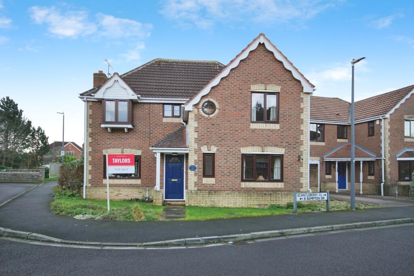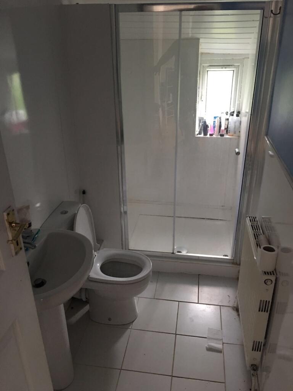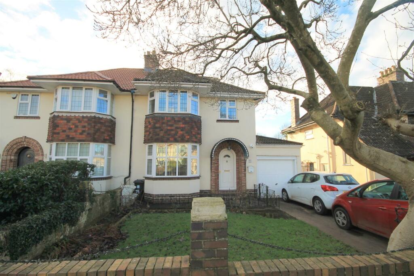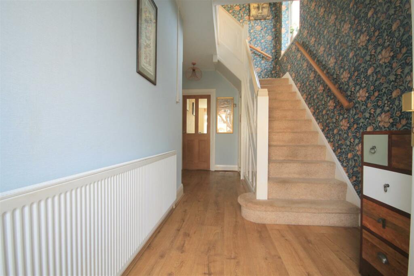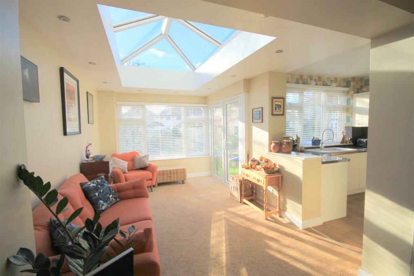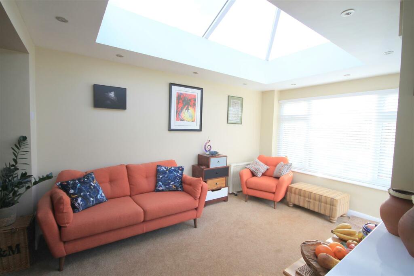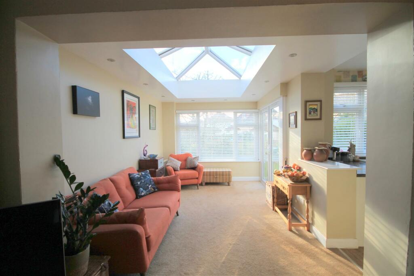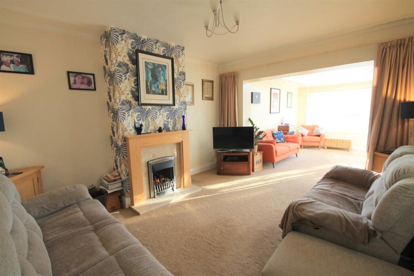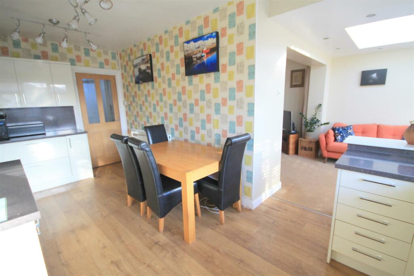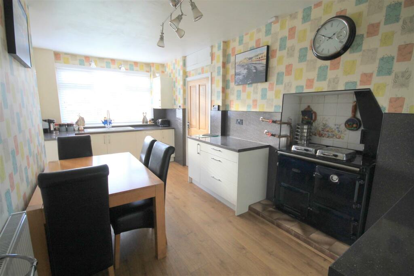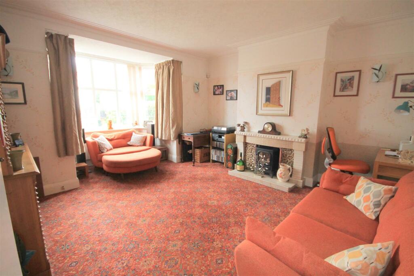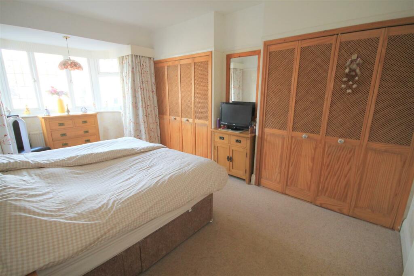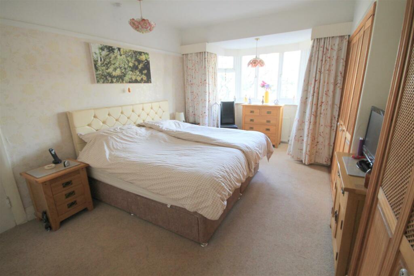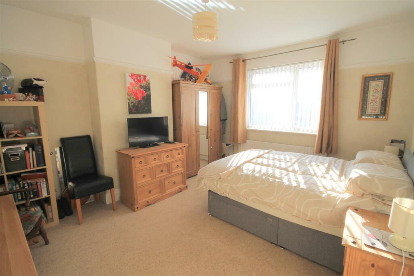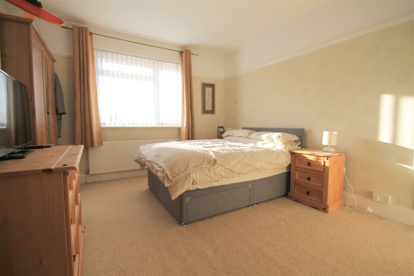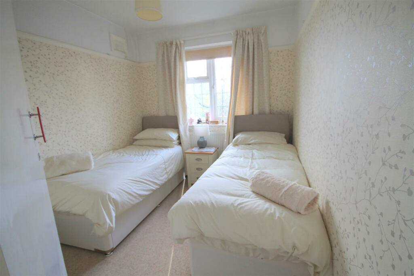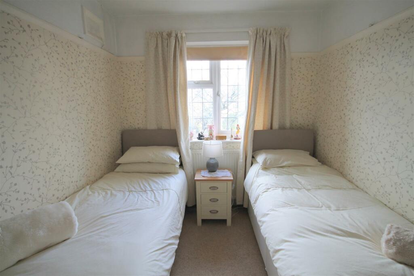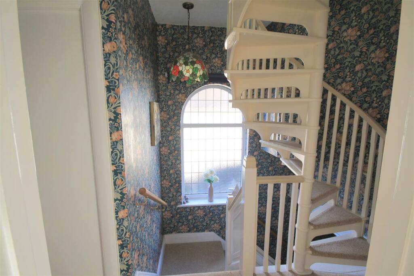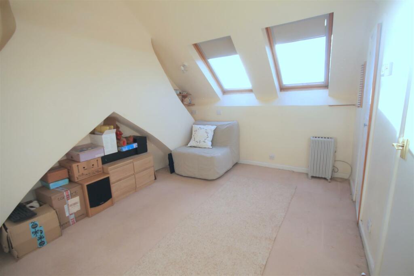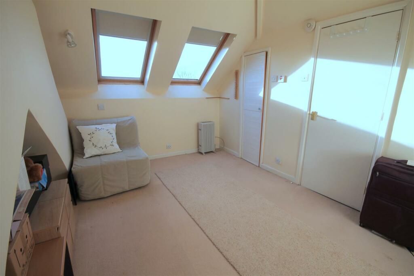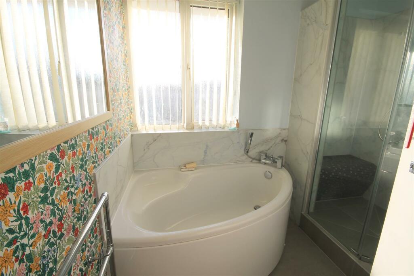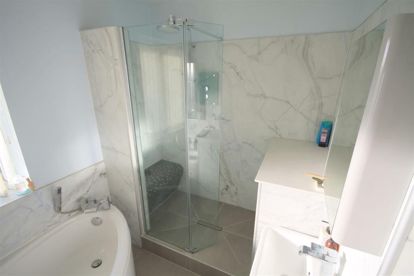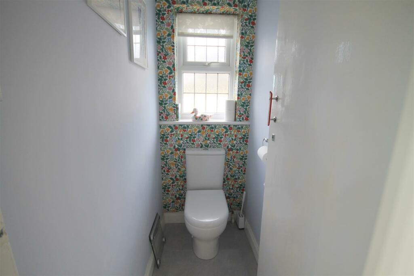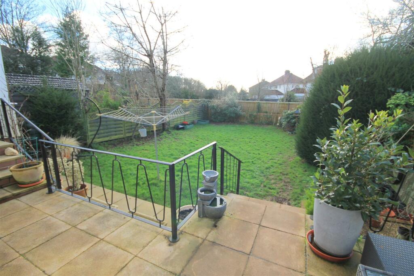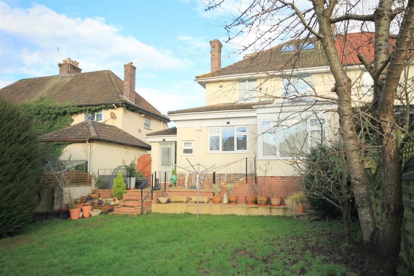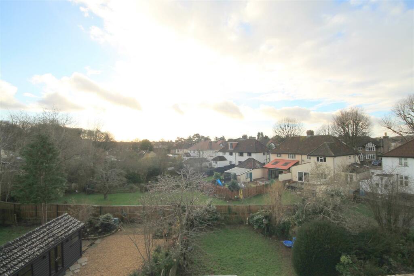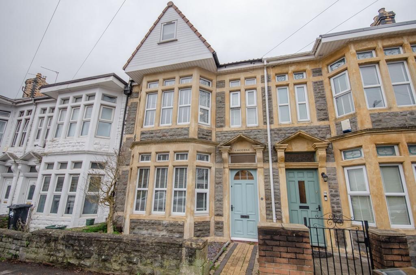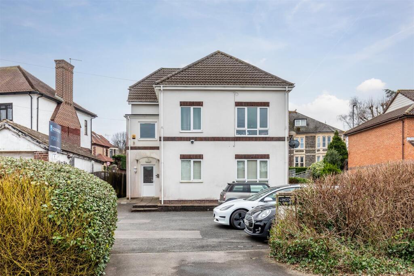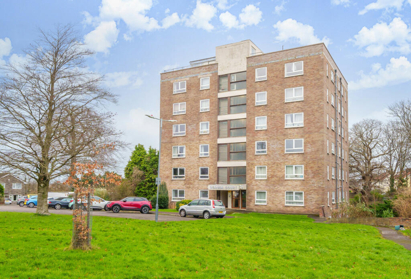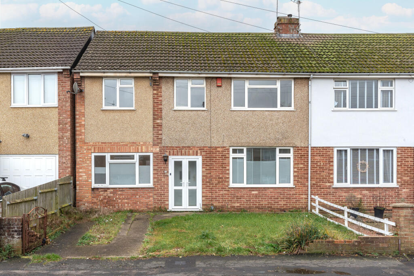Cleeve Hill, Downend, Bristol
For Sale : GBP 560000
Details
Bed Rooms
3
Bath Rooms
1
Property Type
Semi-Detached
Description
Property Details: • Type: Semi-Detached • Tenure: N/A • Floor Area: N/A
Key Features: • Extended Semi Detached Home • Prime Cleeve Hill Location • Three Double Bedrooms • Loft Room with WC • Two Reception Rooms • Orangery • Kitchen/Breakfast Room • Utility Room • Garage and Off Street Parking • EPC - E
Location: • Nearest Station: N/A • Distance to Station: N/A
Agent Information: • Address: 19 Cleeve Wood Road, Bristol, BS16 2SF
Full Description: M Coleman are delighted to bring to the market an attractive bay fronted three bedroom semi-detached home situated on sought after Cleeve Hill. Boasting rooms of generous proportions and features of its 1930's era, the ground floor offers accommodation ideal for the growing family and consists of a welcoming hallway with art deco panelling to the stairs and wood effect laminate flooring that extends through to the kitchen. The lounge has a double glazed bay window to the front elevation and an original feature fireplace with open chimney. To the rear of the property is a dining Room that has been extended by the current owners adding a bespoke Orangery by well regarded Oakleigh Green; French doors give access to the garden and a lantern roof allows the rear to flood with natural light. The kitchen offers a range of wall and base units with high gloss doors; appliances include a Rayburn also supplying the heating and hot water, two built in drawer fridges and a dishwasher. A door leads to a ground floor WC and utility room with additional storage, oven and hob. You will be pleasantly surprised at the size of the first floor accommodation; there are three bedrooms all of which are well proportioned doubles, the front bedroom benefitting a bay window and built in wardrobes. The family bathroom has a white four piece suite with a corner bath and walk in shower enclosure with heated seat and mains plumbed shower over. A spiral staircase gives access to the second floor offering a loft room, previously used by our sellers as a bedroom plus the added convenience of a WC and wash basin.Externally the rear garden is fully enclosed offering a secure environment to those with young children and pets. French doors from the Orangery give access to a paved patio secure with wrought iron railings; steps lead to a level lawn with mature shrubs borders. To the front is a lawned area and concrete drive which offers off road parking and gives access to the garage.Ground Floor - Entrance Hall - Sitting Room - Dining Room - Orangery - Kitchen/Breakfast Room - Utility Room - Cloakroom - First Floor - Landing - Bedroom One - Bedroom Two - Bedroom Three - Bathroom - Second Floor - Landing - Loft Room - Wc - Outside - Front Garden - Rear Garden - Garage - Off Street Parking - BrochuresCleeve Hill, Downend, BristolBrochure
Location
Address
Cleeve Hill, Downend, Bristol
City
Downend
Features And Finishes
Extended Semi Detached Home, Prime Cleeve Hill Location, Three Double Bedrooms, Loft Room with WC, Two Reception Rooms, Orangery, Kitchen/Breakfast Room, Utility Room, Garage and Off Street Parking, EPC - E
Legal Notice
Our comprehensive database is populated by our meticulous research and analysis of public data. MirrorRealEstate strives for accuracy and we make every effort to verify the information. However, MirrorRealEstate is not liable for the use or misuse of the site's information. The information displayed on MirrorRealEstate.com is for reference only.
Real Estate Broker
M Coleman Estate Agents, Downend
Brokerage
M Coleman Estate Agents, Downend
Profile Brokerage WebsiteTop Tags
OrangeryLikes
0
Views
37
Related Homes
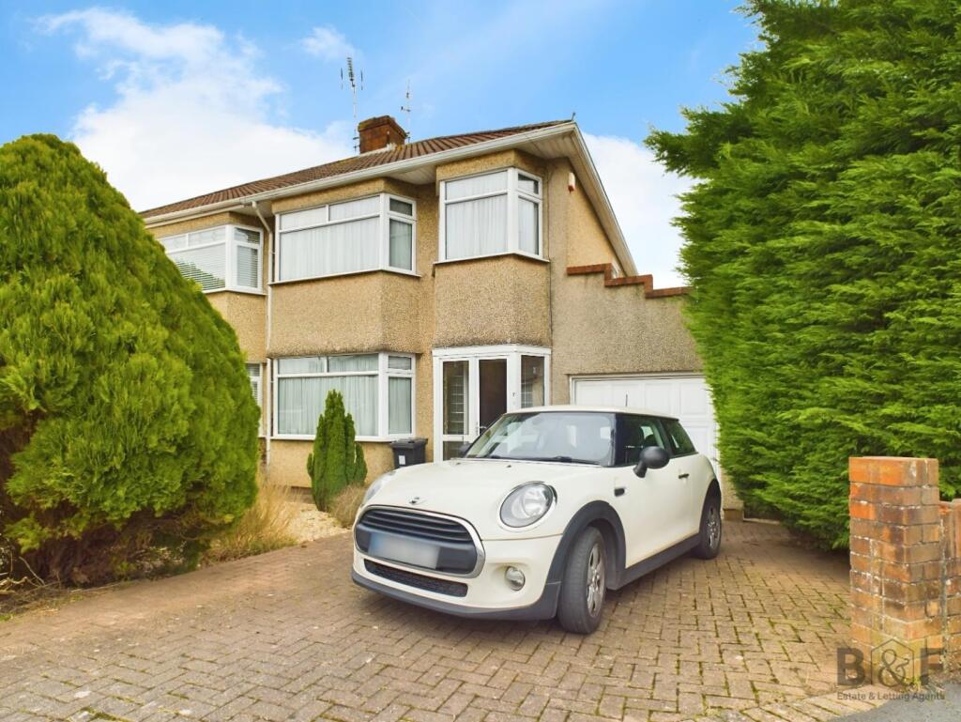
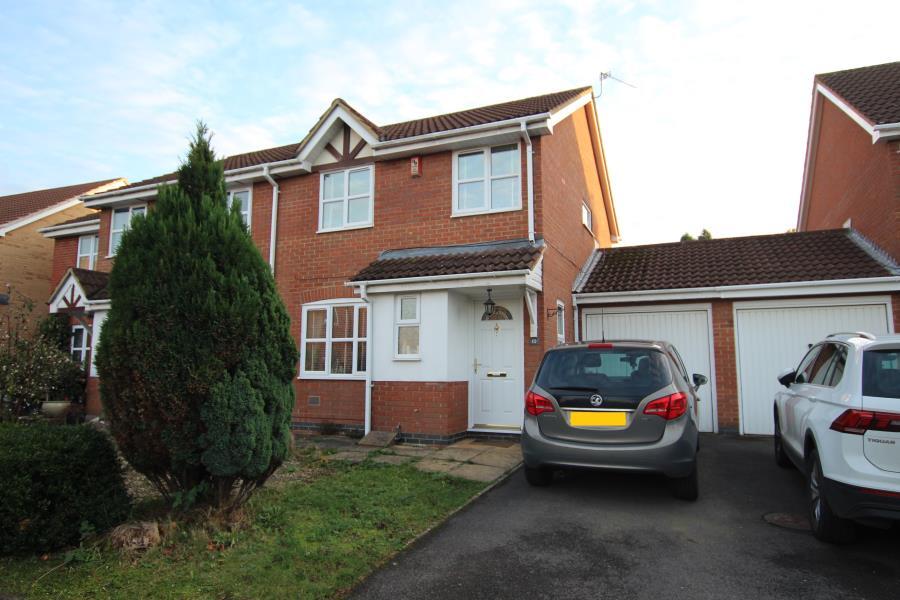
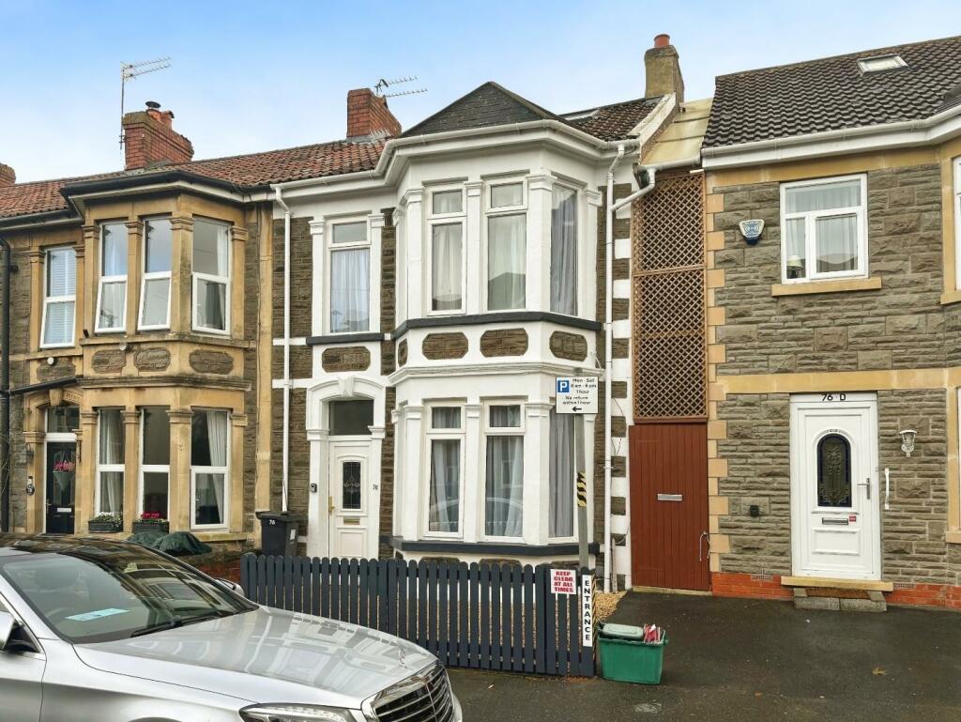
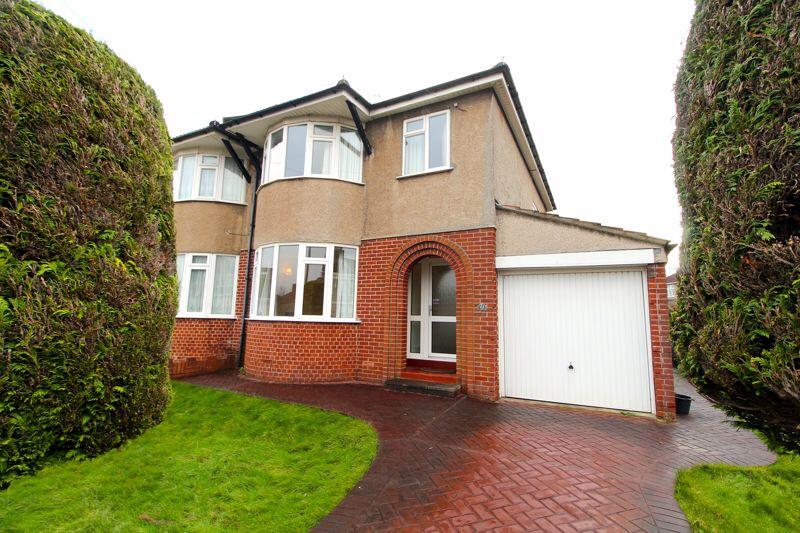
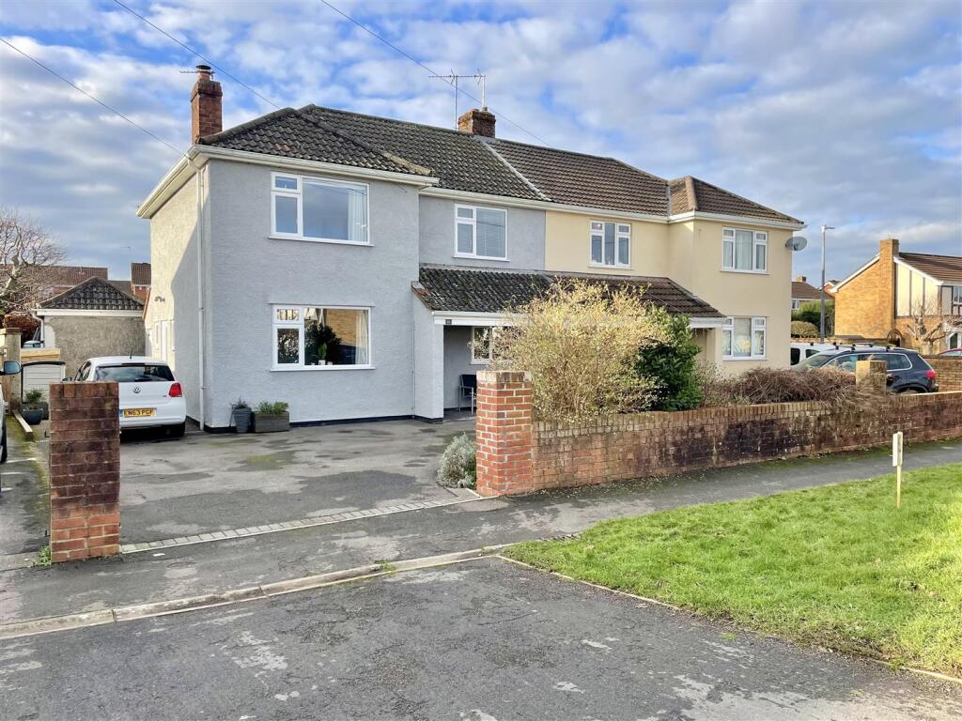
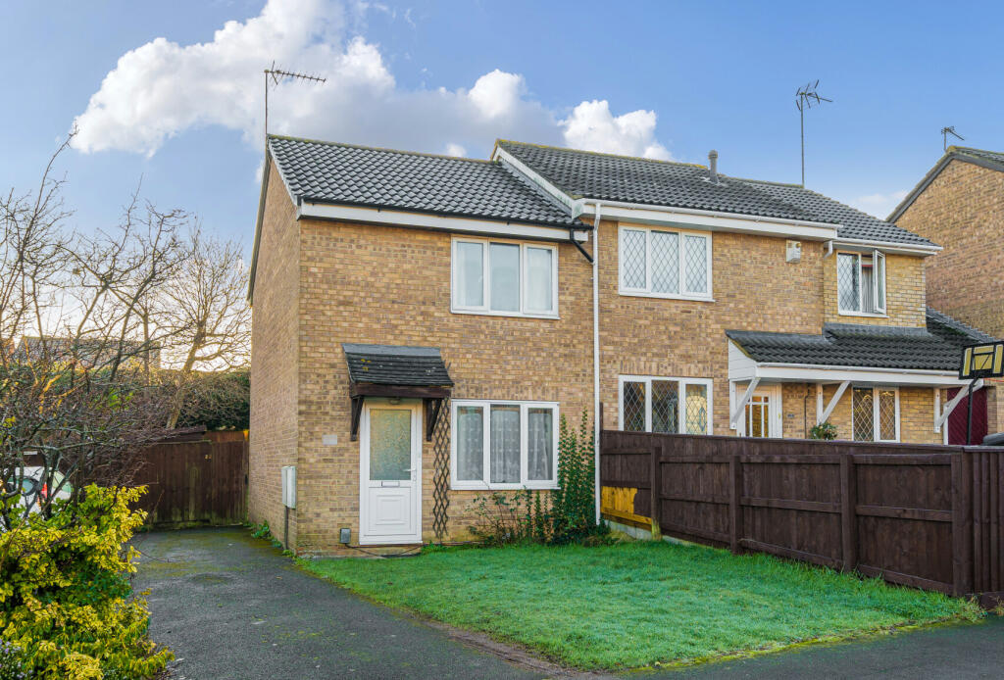
Field View Drive, Downend, Bristol, South Gloucestershire, BS16
For Sale: GBP300,000
