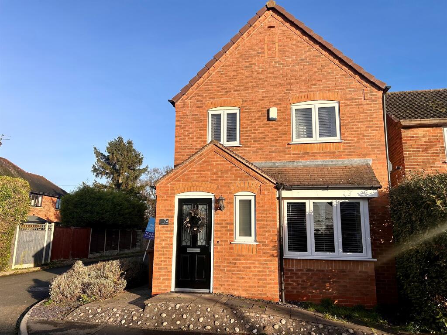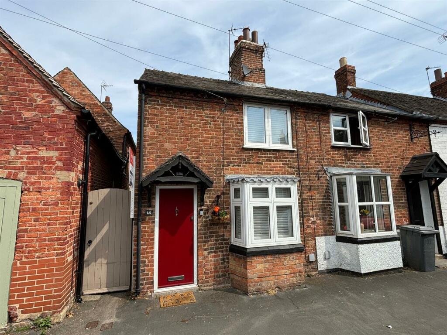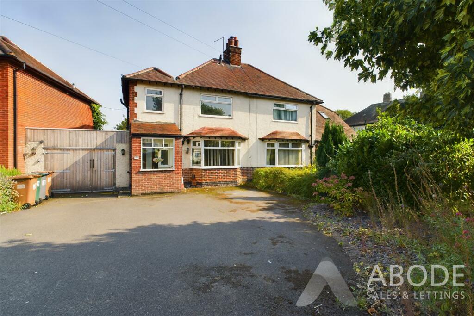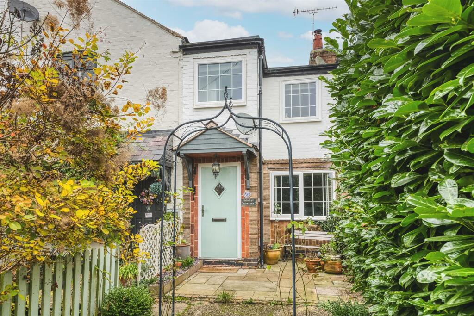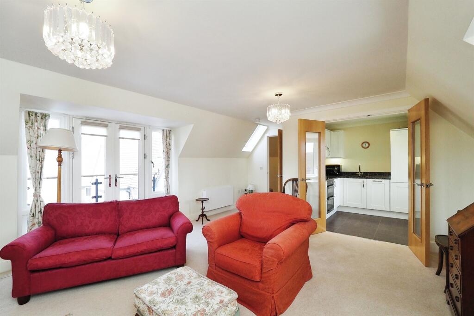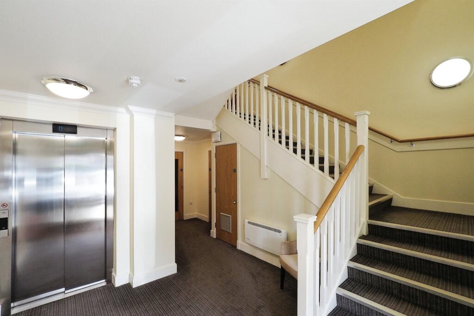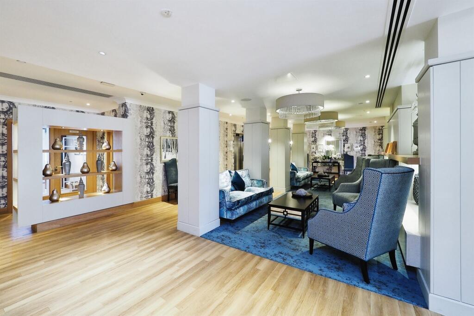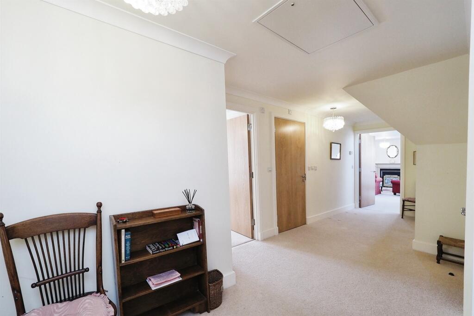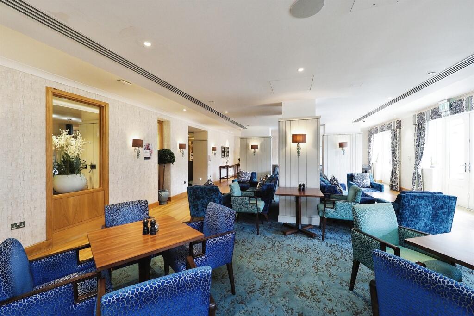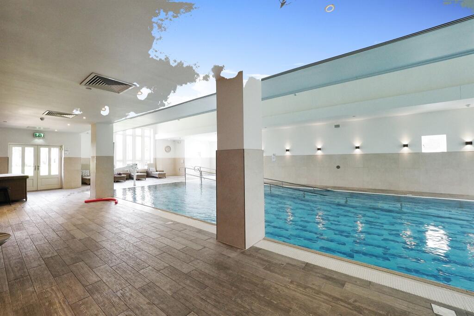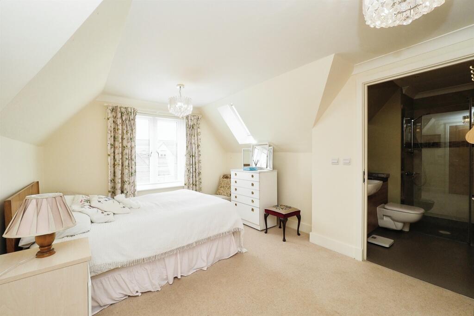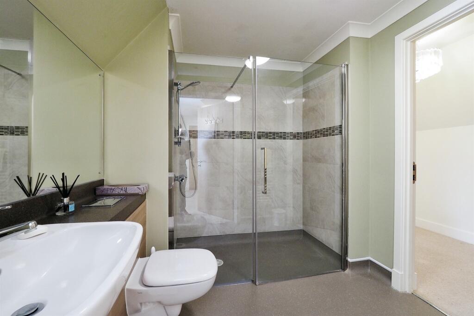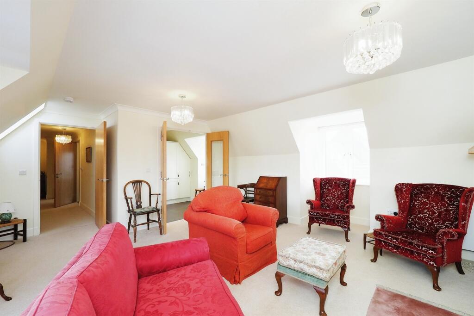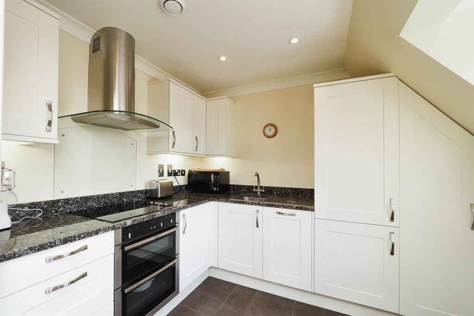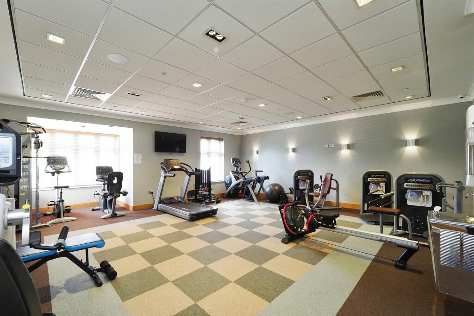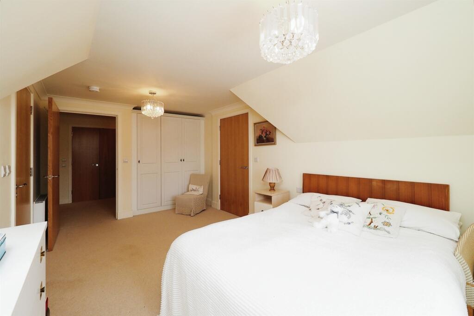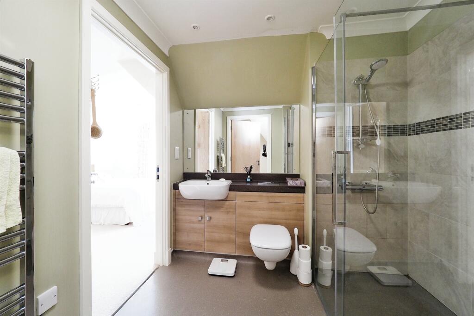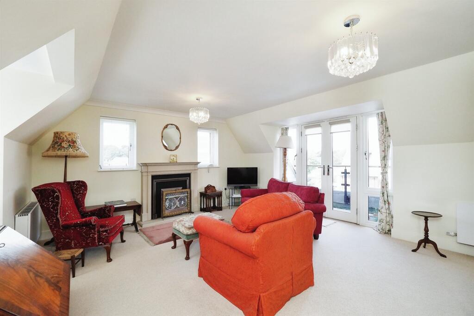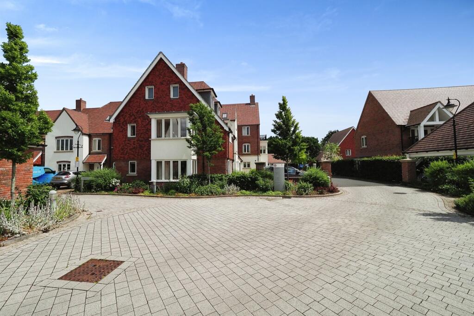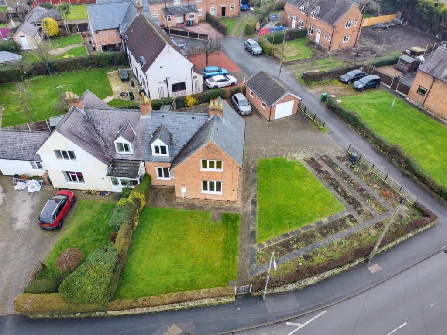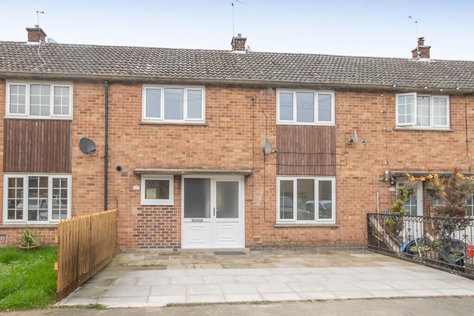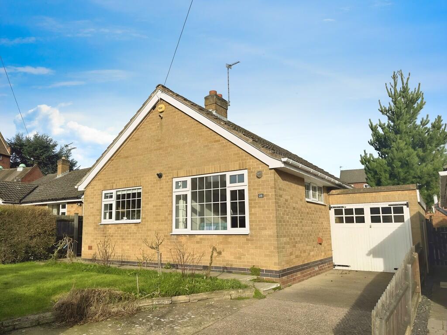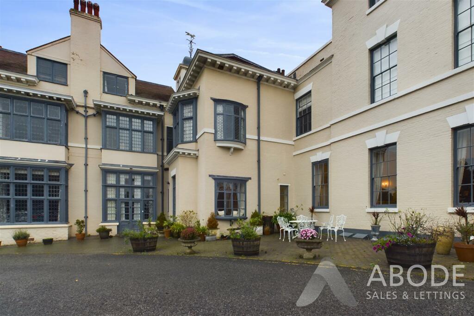Cottage Meadow Way, Aston-On-Trent, Derby
For Sale : GBP 250000
Details
Bed Rooms
1
Bath Rooms
1
Property Type
Apartment
Description
Property Details: • Type: Apartment • Tenure: N/A • Floor Area: N/A
Key Features: • Independent living apartment with lift access. • Master bedroom with dressing room & en suite shower room. • Lounge with balcony off. • High spec fully equipped kitchen • Communal restaurant and bar • Communal rooftop terrace and wellness spa. • Communal gardens • Allocated parking space.
Location: • Nearest Station: N/A • Distance to Station: N/A
Agent Information: • Address: 39 Market Place Melbourne DE73 8DS
Full Description: SUMMARYA one bedroom independent living apartment with lift access in highly desirable development of Richmond villages. Offering full use of facilities and comprising:- Ent Hall, lounge with balcony, high spec fully equipped fitted kitchen, master bedroom with fitted wardrobes, dressing room and en suiteDESCRIPTIONA one bedroom independent living apartment with lift access in the highly desirable development of Richmond villages in Aston On Trent. The property has a gas fired central heating system and upvc double glazing with accommodation briefly comprising:- Entrance hall, lounge with balcony off, high spec fully equipped fitted kitchen with integrated appliances, master bedroom with fitted wardrobes, dressing room and en suite shower room. Being part of the development offers buyers the benefit of a socially active community with its own restaurant and bar, rooftop terrace and wellness spa plus the added reassurance of as little or as much first class care as you may need.Situated on the River Trent and mentioned in the Doomsday book, Aston On Trent has always been a lively agricultural community. Today, most of the village is now a conservation area and contains many old and fascinating buildings.The village is situated close to the M1 & A50 making it easily accessable to both North and South of the County. East Midlands Airport and Parkway railway station are also close by.Entrance Hallway Accessed via entrance door with doors off to the sitting room, bedroom and shower room, double doors to the utility cupboard housing a worktop with space for washing machine and dryer and large storage cupboard.Lounge 18' 9" x 17' 8" ( 5.71m x 5.38m )Having double glazed French doors leading out to the balcony, modern remote controlled electric fire with surround, TV point and telephone point.Kitchen 12' 4" x 7' 6" ( 3.76m x 2.29m )Fitted with a range of wall and base units with granite work surface over, inset stainless steel one and a half bowl sink with drainer and mixer tap over, integrated Neff appliances which include fridge, freezer, electric oven, electric hob with extractor fan and dishwasher, double glazed window to the rear elevation and double glazed doors leading into the lounge.Master Bedroom 19' 1" x 10' 10" ( 5.82m x 3.30m )Having doube glazed window to the rear elevation, fitted wardrobes with hanging rails and shelving, a radiator, door leading to the shower room and door leading into the dressing room.Dressing Room 6' 2" x 5' 7" ( 1.88m x 1.70m )Having a double glazed skyight window and a radiator.Shower Room 6' 9" x 6' 9" ( 2.06m x 2.06m )Fitted with a three peice white suited comprising of large shower area, low level W.C and wash hand basin fitted to vanity unit, fitted wall mirror, fully tiled walls and flooring, chrome heated towel rail, shaver point and has jack and jill doors leading to the master bedroom and hallway.Outside The communal gardens are wll-stocked with flower borders, seating and lawned area and allocated parking space.Agents Notes The property has a remainder of 120 years of 125 year lease and the current monthly service charge is £652.26 which includes ground rent and buildings insurance.We currently hold lease details as displayed above, should you require further information please contact the branch. Please note additional fees could be incurred for items such as leasehold packs.1. MONEY LAUNDERING REGULATIONS - Intending purchasers will be asked to produce identification documentation at a later stage and we would ask for your co-operation in order that there will be no delay in agreeing the sale. 2. These particulars do not constitute part or all of an offer or contract. 3. The measurements indicated are supplied for guidance only and as such must be considered incorrect. 4. Potential buyers are advised to recheck the measurements before committing to any expense. 5. Burchell Edwards has not tested any apparatus, equipment, fixtures, fittings or services and it is the buyers interests to check the working condition of any appliances. 6. Burchell Edwards has not sought to verify the legal title of the property and the buyers must obtain verification from their solicitor.BrochuresPDF Property ParticularsFull Details
Location
Address
Cottage Meadow Way, Aston-On-Trent, Derby
City
Aston-On-Trent
Features And Finishes
Independent living apartment with lift access., Master bedroom with dressing room & en suite shower room., Lounge with balcony off., High spec fully equipped kitchen, Communal restaurant and bar, Communal rooftop terrace and wellness spa., Communal gardens, Allocated parking space.
Legal Notice
Our comprehensive database is populated by our meticulous research and analysis of public data. MirrorRealEstate strives for accuracy and we make every effort to verify the information. However, MirrorRealEstate is not liable for the use or misuse of the site's information. The information displayed on MirrorRealEstate.com is for reference only.
Real Estate Broker
Ashley Adams, Melbourne
Brokerage
Ashley Adams, Melbourne
Profile Brokerage WebsiteTop Tags
Likes
0
Views
44
Related Homes
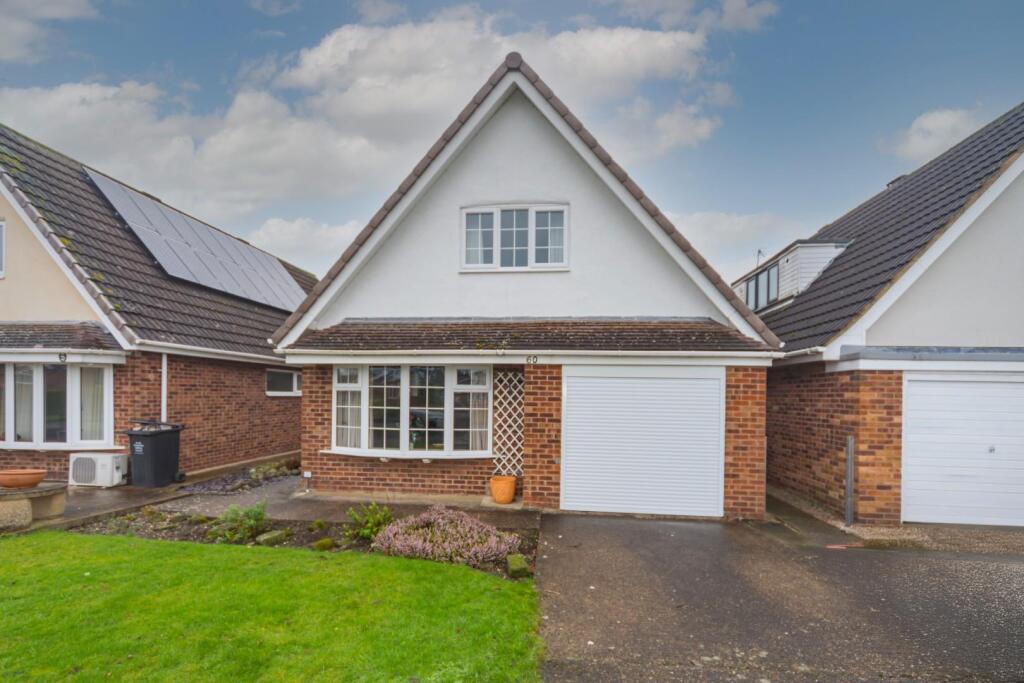
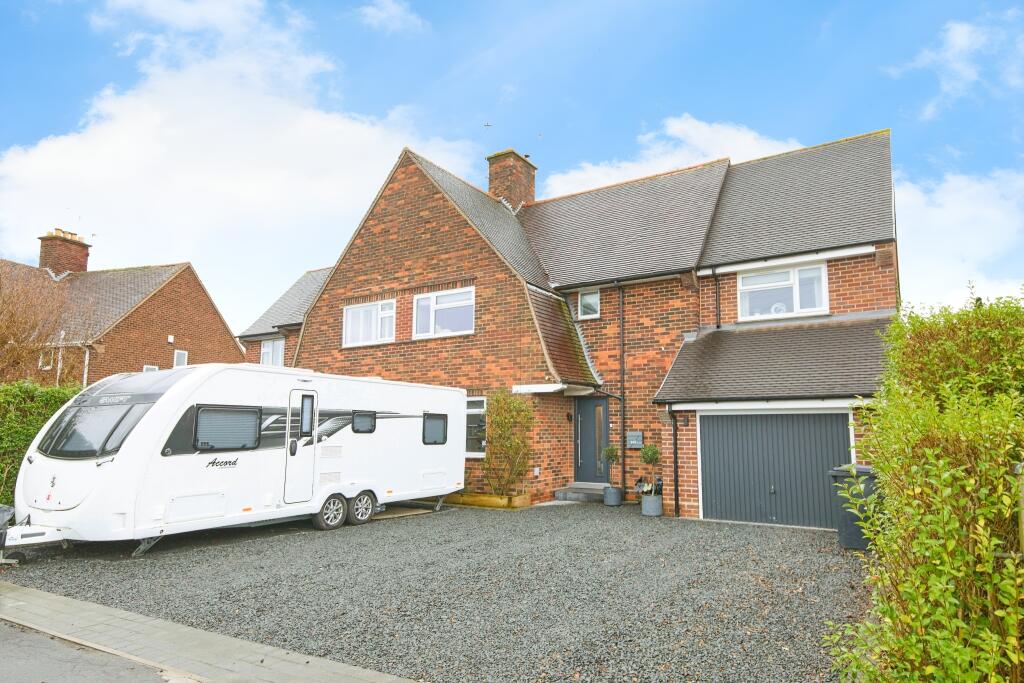
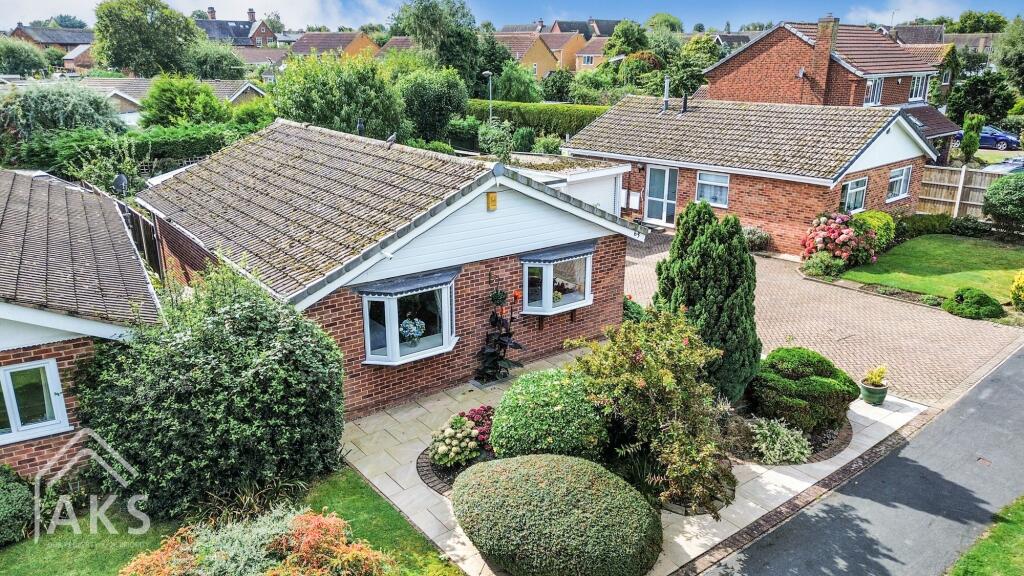
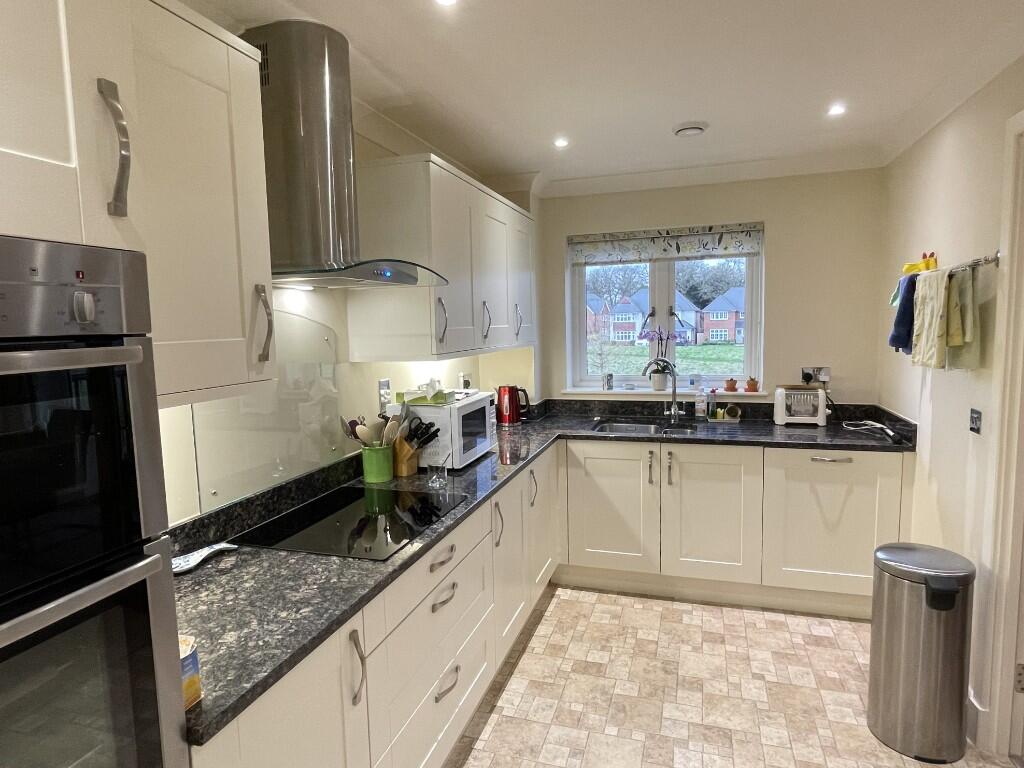
No. 3 Bradmore Gardens, Richmond Villages Aston On Trent, Richmond Drive, Derbyshire, DE72 2EB
For Sale: GBP395,000
