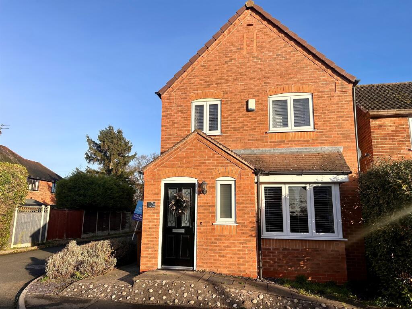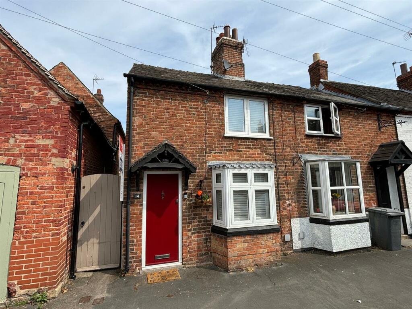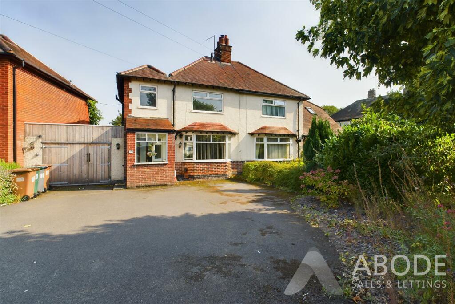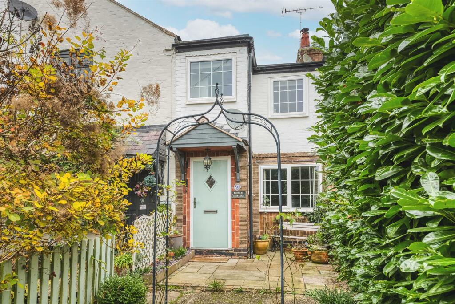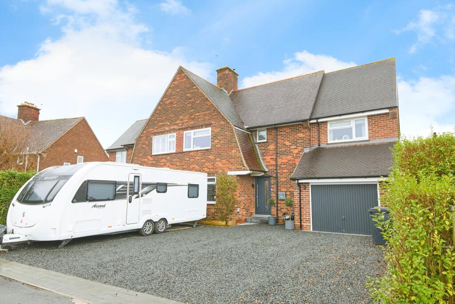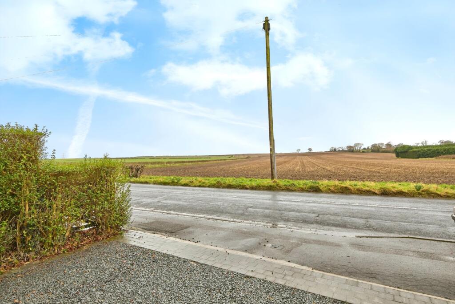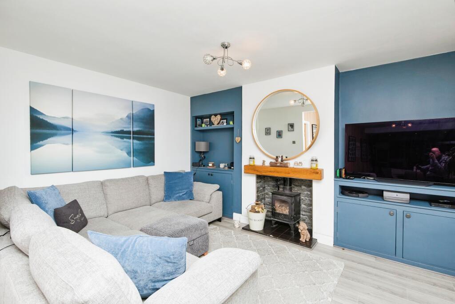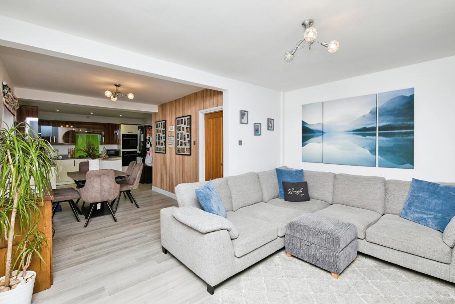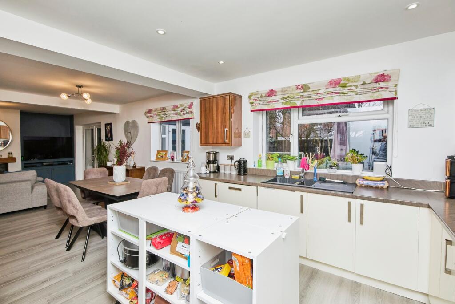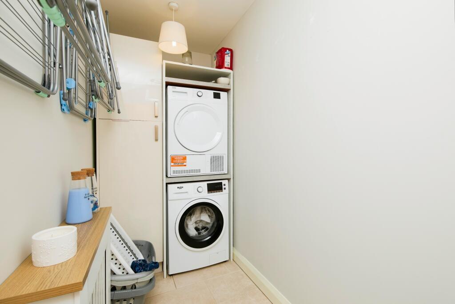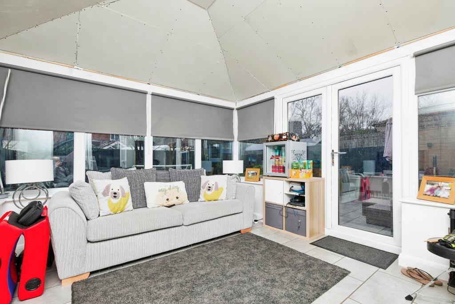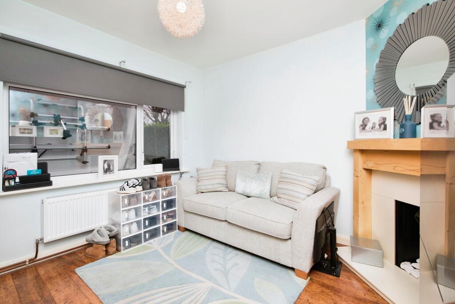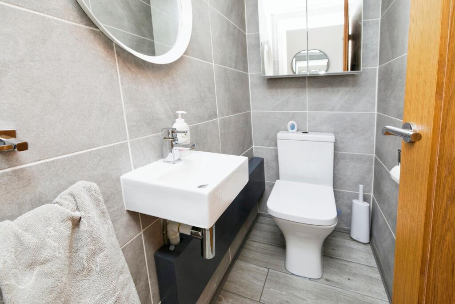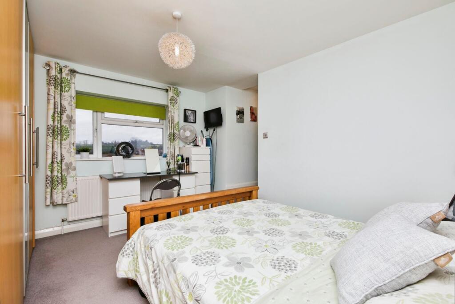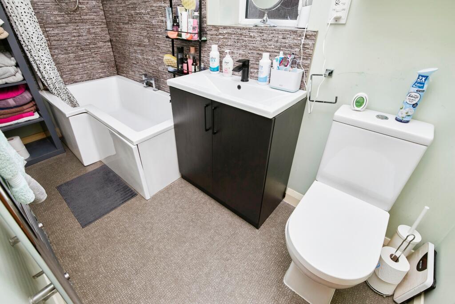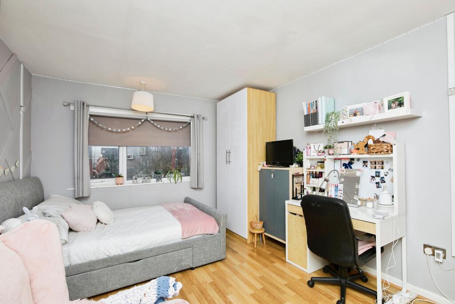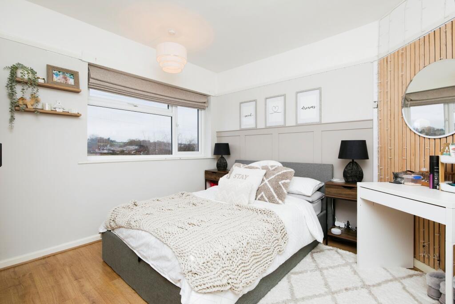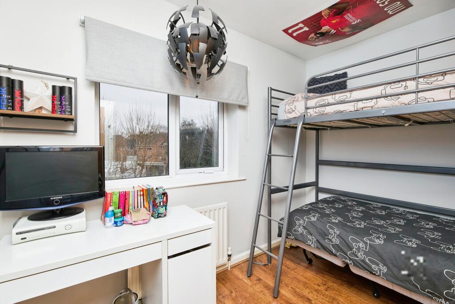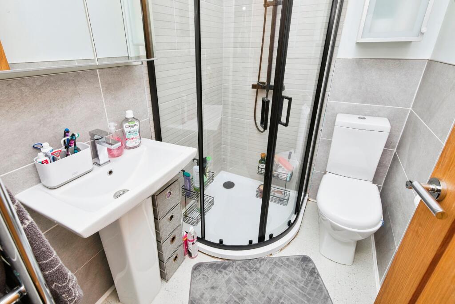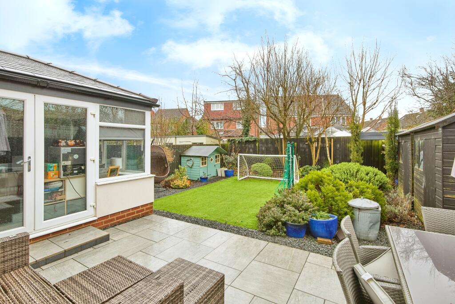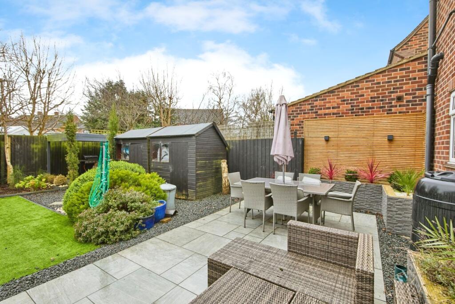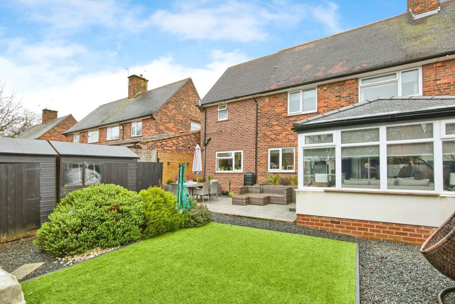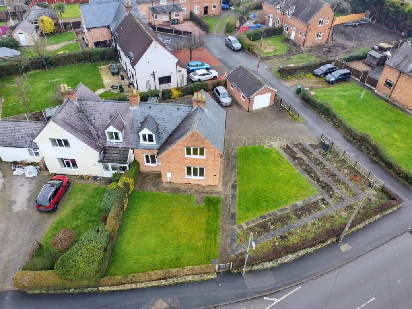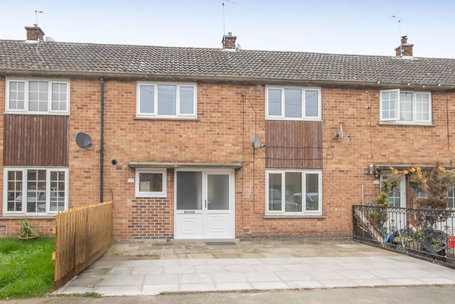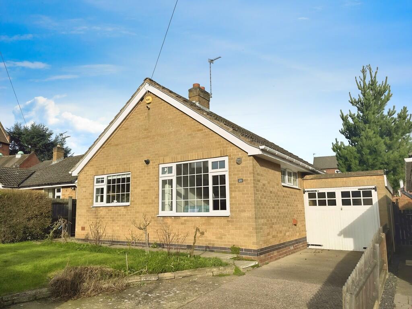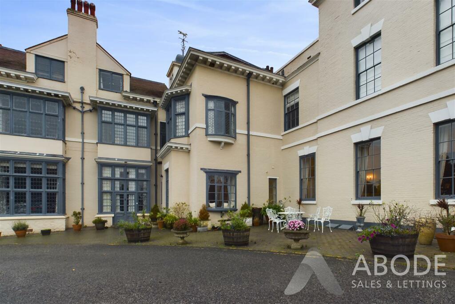Weston Road, Aston-on-trent, DE72
For Sale : GBP 495000
Details
Bed Rooms
4
Bath Rooms
2
Property Type
Semi-Detached
Description
Property Details: • Type: Semi-Detached • Tenure: N/A • Floor Area: N/A
Key Features: • Four/Five Bedrooms • Living Dining Kitchen • Guest Cloakroom • Master Ensuite • Modern Insulated Conservatory • Modern Interiors
Location: • Nearest Station: N/A • Distance to Station: N/A
Agent Information: • Address: Purplebricks, 650 The Crescent Colchester Business Park, Colchester, United Kingdom, CO4 9YQ
Full Description: The Property****CLICK ON THE BROCHURE TO BOOK YOUR VIEWING NOW****Stunning Extended Four/Five Bedroom Semi-Detached Family Home in Aston On TrentWe are delighted to present this beautifully extended four/five bedroom traditional semi-detached family home, located in the highly sought-after village of Aston On Trent, offering captivating open countryside views. This property truly stands as a credit to the current owners, who have meticulously maintained and updated it to the highest standards, ensuring it provides the ideal space for modern family living.Location: Weston Road offers the perfect balance of peaceful village life with excellent access to key amenities and transport links. Situated within an idyllic village setting, the property is just a short distance from local shops, schools, and more, while also being within easy reach of major road networks, including the A50, A52, and M1. Elvaston Castle is nearby, adding a touch of history and nature to the local area, while the property sits within the catchment area for the highly regarded Chellaston School.Despite being nestled in a tranquil countryside location, the property enjoys the convenience of easy access to the Derby Southern Bypass, ensuring that you can quickly reach surrounding areas with ease—ideal for families who value accessibility and convenience.Interior: As you step inside, you are welcomed by a spacious entrance hall that exudes warmth and character, setting the tone for the rest of the home. To the front of the property, you will find a cozy snug room, which could also serve as a fifth bedroom depending on your needs. To the rear, a light and airy open-plan living dining kitchen area is a real standout feature, perfect for both family life and entertaining guests. The kitchen is fully equipped with integrated appliances, and a utility room offers further convenience. In the living area, a charming log-burning stove creates a cozy focal point, perfect for winter evenings.Property DescriptionFrench doors lead to a generously sized conservatory with a fully insulated ceiling, providing a bright and relaxing space with beautiful views of the rear garden. Completing the ground floor is a well-appointed guest cloakroom.Upstairs: The first floor boasts four well-proportioned bedrooms, each offering ample space for rest and relaxation. The master suite benefits from an en-suite shower room, while a stylish family shower room serves the other rooms.Exterior: Outside, the property continues to impress. The landscaped rear garden is a perfect retreat, offering a serene space with a lovely patio seating area that blends contemporary style with the natural surroundings. To the front, a large driveway provides ample parking space for several vehicles, ensuring that parking is never a concern for the whole family.This home truly combines the best of both worlds—peaceful village living with modern comforts, stunning countryside views, and excellent transport links. It’s the perfect space for families to grow and create lasting memories.Viewing highly recommended!Property Description DisclaimerThis is a general description of the property only, and is not intended to constitute part of an offer or contract. It has been verified by the seller(s), unless marked as 'draft'. Purplebricks conducts some valuations online and some of our customers prepare their own property descriptions, so if you decide to proceed with a viewing or an offer, please note this information may have been provided solely by the vendor, and we may not have been able to visit the property to confirm it. If you require clarification on any point then please contact us, especially if you’re traveling some distance to view. All information should be checked by your solicitor prior to exchange of contracts.Successful buyers will be required to complete anti-money laundering checks. Our partner, Lifetime Legal Limited, will carry out the initial checks on our behalf. The current non-refundable cost is £80 inc. VAT per offer. You’ll need to pay this to Lifetime Legal and complete all checks before we can issue a memorandum of sale. The cost includes obtaining relevant data and any manual checks and monitoring which might be required, and includes a range of benefits. Purplebricks will receive some of the fee taken by Lifetime Legal to compensate for its role in providing these checks.BrochuresBrochure
Location
Address
Weston Road, Aston-on-trent, DE72
City
Aston-on-trent
Features And Finishes
Four/Five Bedrooms, Living Dining Kitchen, Guest Cloakroom, Master Ensuite, Modern Insulated Conservatory, Modern Interiors
Legal Notice
Our comprehensive database is populated by our meticulous research and analysis of public data. MirrorRealEstate strives for accuracy and we make every effort to verify the information. However, MirrorRealEstate is not liable for the use or misuse of the site's information. The information displayed on MirrorRealEstate.com is for reference only.
Real Estate Broker
Purplebricks, covering Derby
Brokerage
Purplebricks, covering Derby
Profile Brokerage WebsiteTop Tags
Likes
0
Views
27
Related Homes
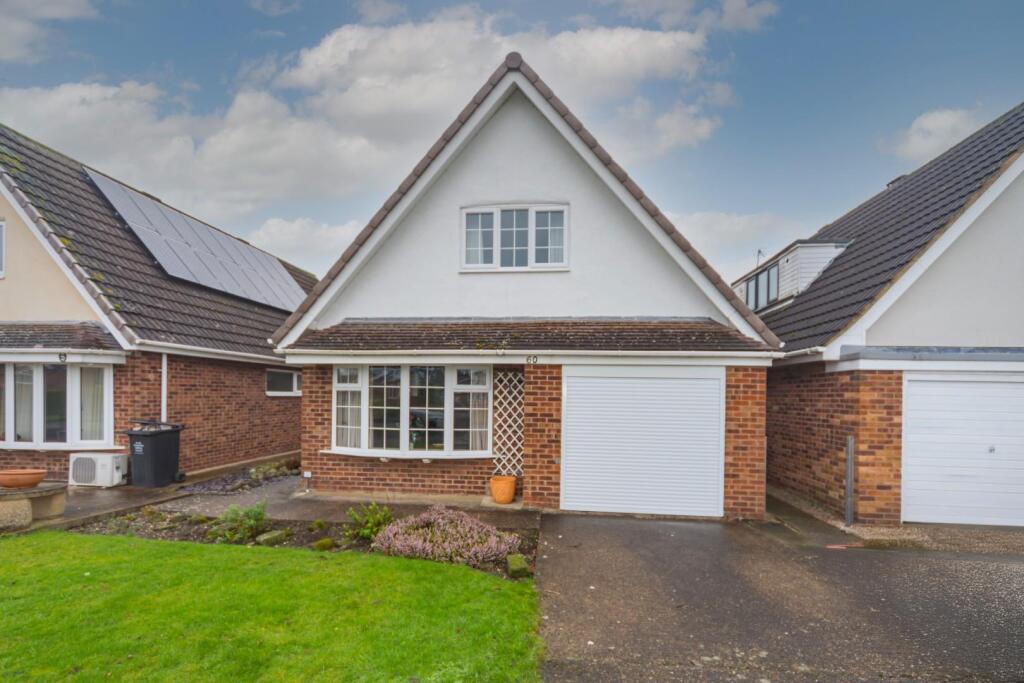
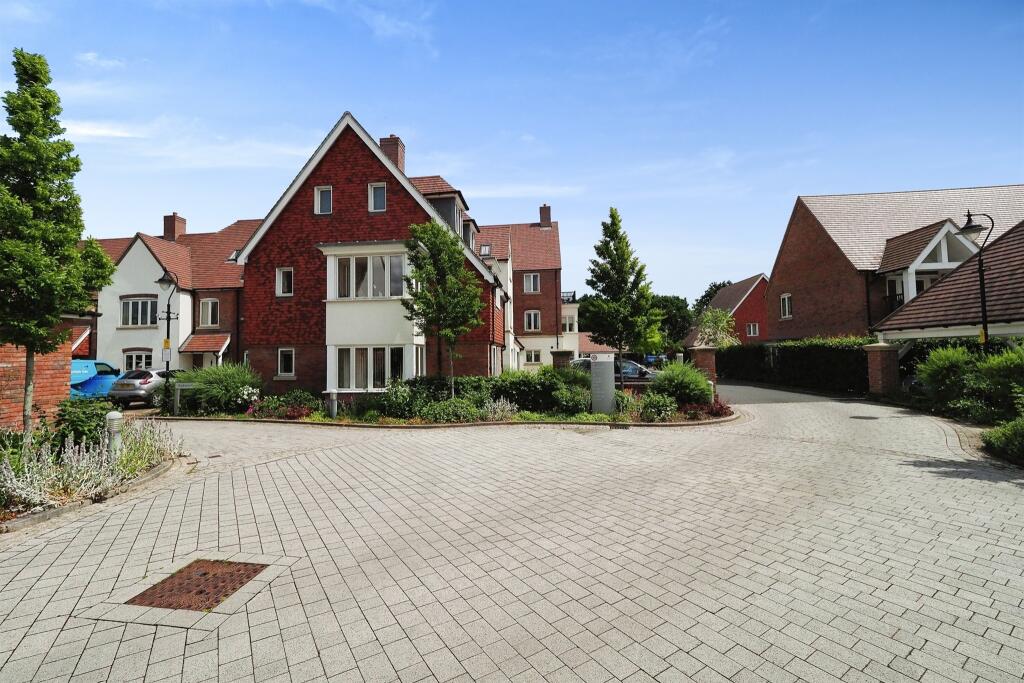
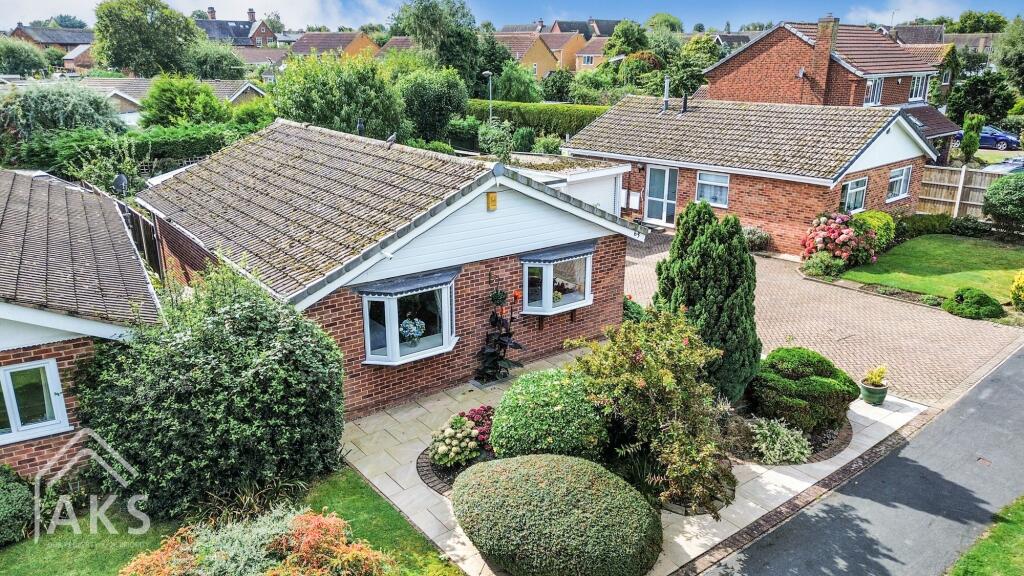
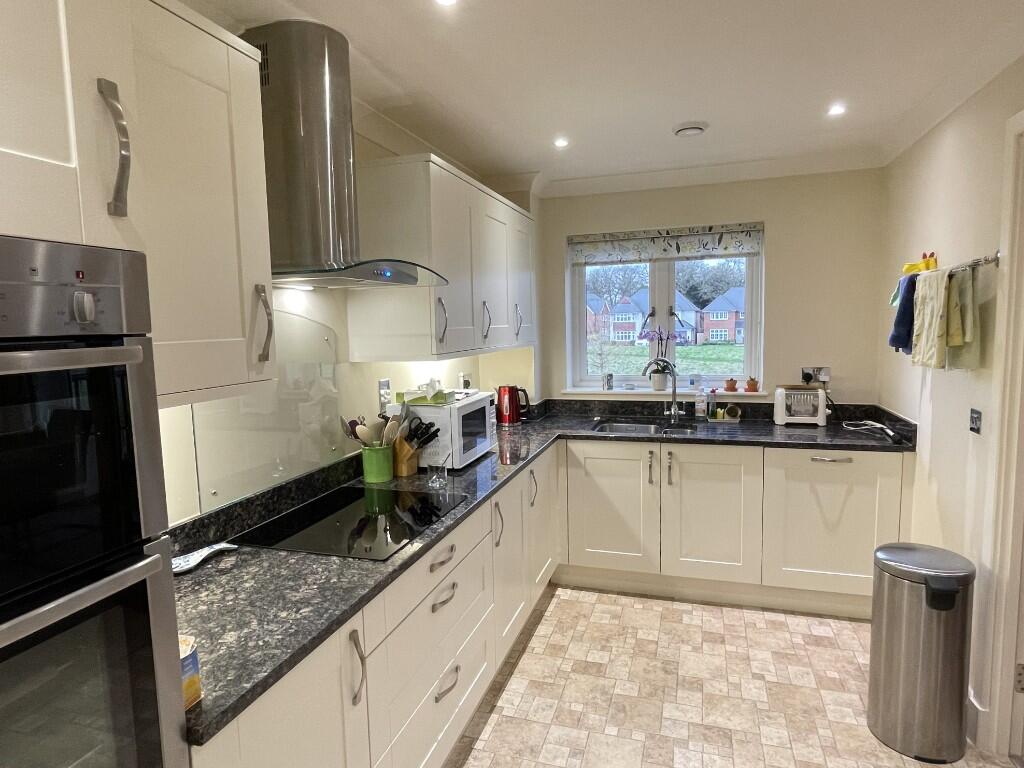
No. 3 Bradmore Gardens, Richmond Villages Aston On Trent, Richmond Drive, Derbyshire, DE72 2EB
For Sale: GBP395,000
