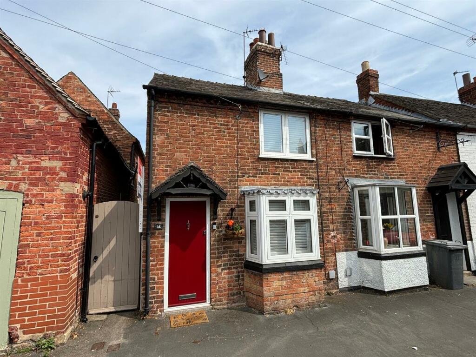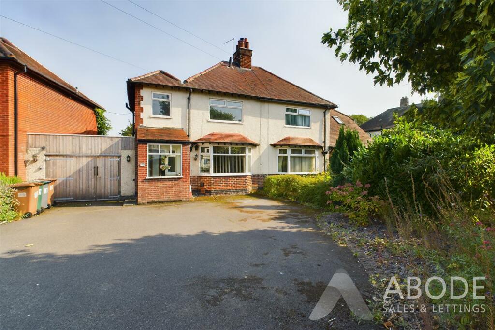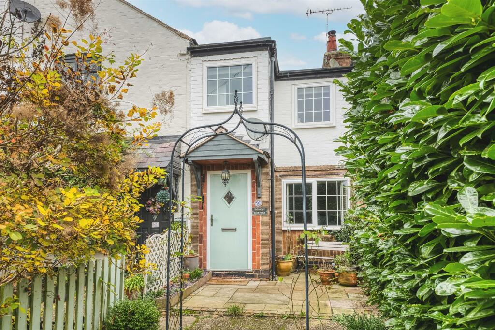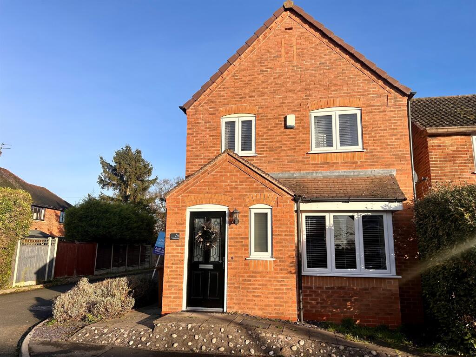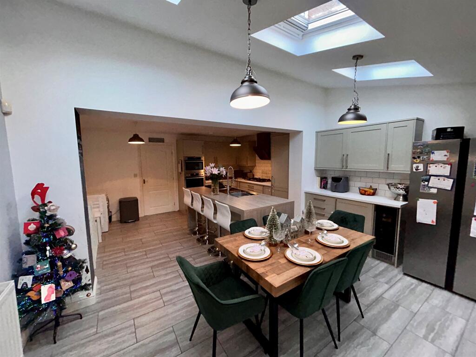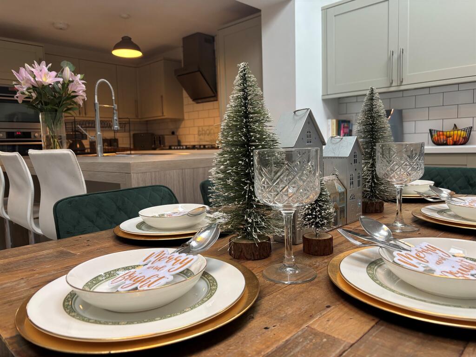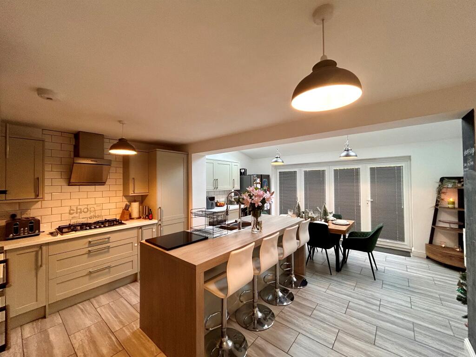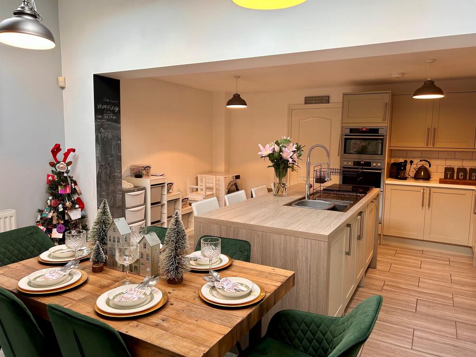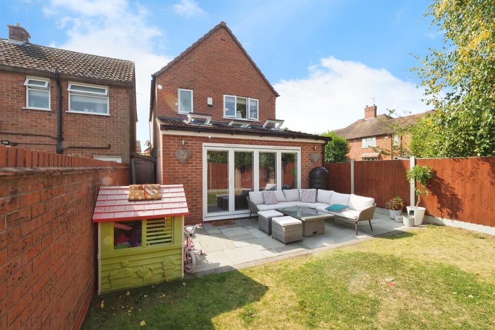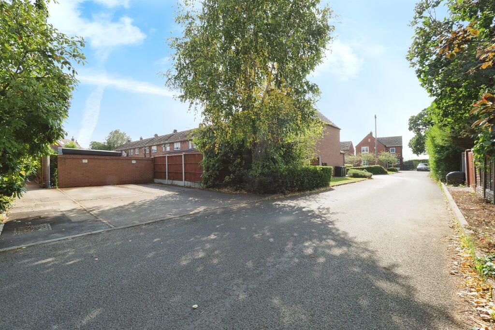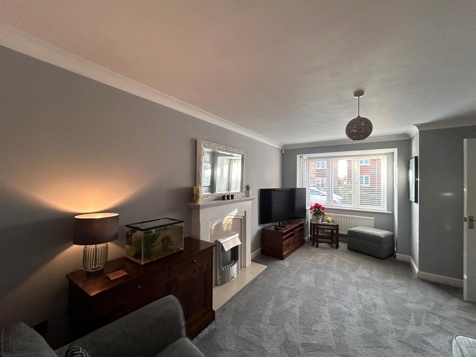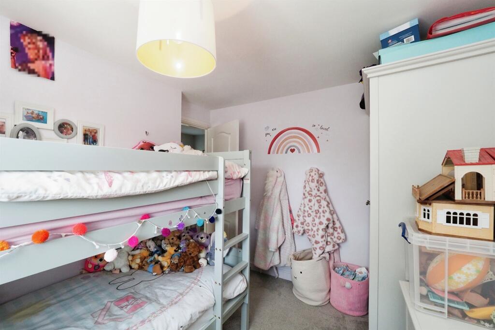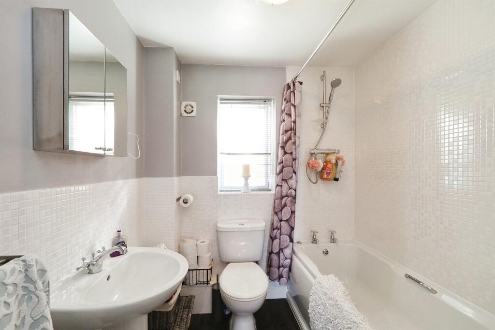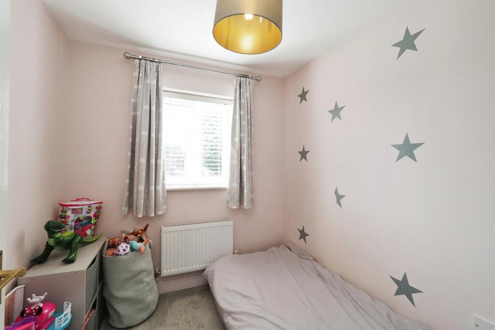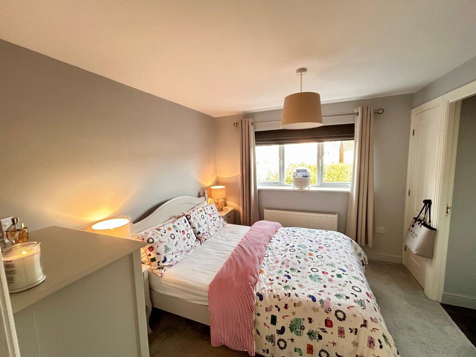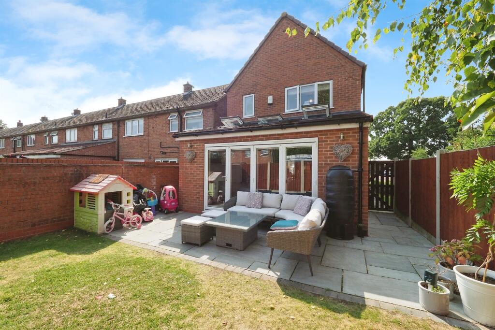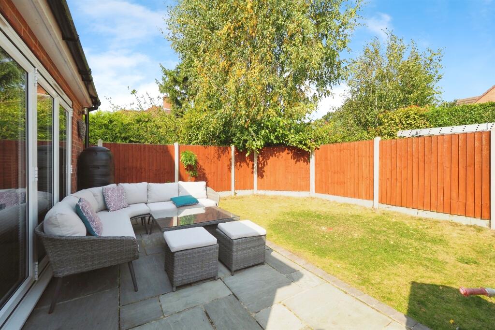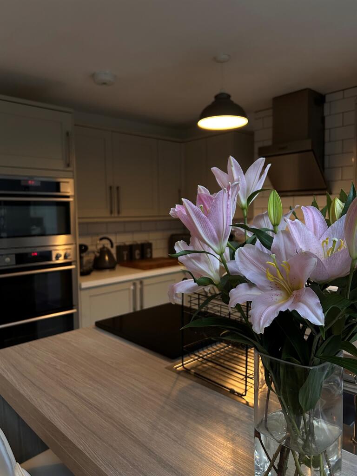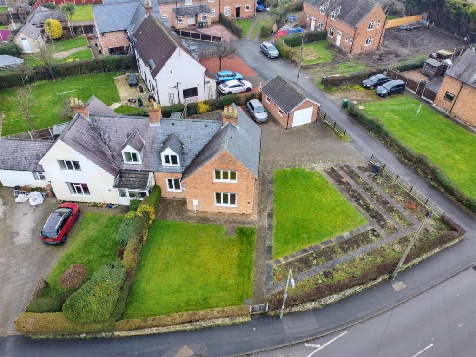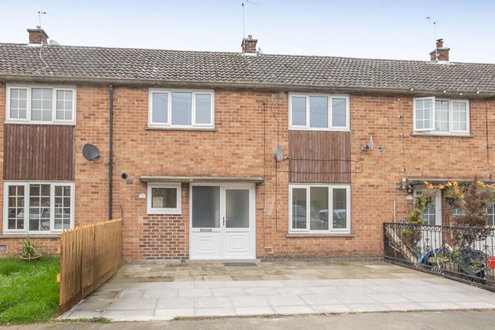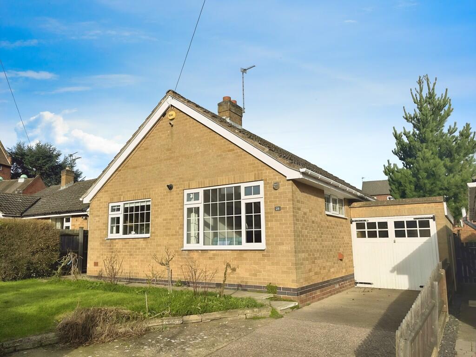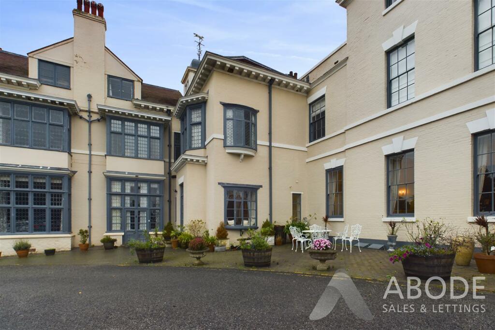Yates Avenue, Aston-On-Trent, Derby
For Sale : GBP 340000
Details
Bed Rooms
3
Bath Rooms
2
Property Type
Detached
Description
Property Details: • Type: Detached • Tenure: N/A • Floor Area: N/A
Key Features: • Modern Detached Three Bedroom Home • Substantial ground floor extension • Bi-folding doors to garden • Master bedroom with En-suite and fitted wardrobes • High Spec kitchen with Integral appliances and Island • Cloakroom • Off street parking • Private enclosed garden.
Location: • Nearest Station: N/A • Distance to Station: N/A
Agent Information: • Address: 39 Market Place Melbourne DE73 8DS
Full Description: SUMMARYA slightly elevated position, this modern well presented and thoughtfully extended three bedroom detached family home is set within the desirable village of Aston-on-Trent. The property boasts a corner plot with private enclosed garden and off street parking.DESCRIPTIONThis modern well-presented and thoughtfully extended three-bedroom detached family home in a slightly elevated position is set within the desirable village of Aston-on-Trent. The property boasts a corner plot with private enclosed garden and off-street parking. This fantastic family home lends itself to a modern family lifestyle, with tastefully extended kitchen diner, island bar with high spec integral appliances and substantial versatile space for a living dining kitchen, currently with dining table set in front of the generous and light bifold doors leading to the garden. The home also enjoys master bedroom with fitted wardrobes and ensuite bathroom, UPVC double glazed throughout with gas central heating. In brief the property comprises: Entrance hall, cloakroom, generous lounge, stylish extended kitchen diner, to the first floor, master bedroom with ensuite, two further bedrooms and fully fitted family bathroom. The property offers ample storage with loft and several storage areas. Outside, boasting a corner plot, options to extend unused land to the side of the property, currently mainly grassed with path leading to a gated entry to the part walled and part fenced private enclosed garden. To the rear of the garden there is off road parking for multiple cars.Entrance Entrance via composite and glazed front door, with wood effect laminate flooring, radiator. Leads off to the first-floor stairs, lounge, and cloakroom.Cloakroom UPVC Double glazed window to the front elevation, wood effect vinyl flooring, pedestal wash hand basin with chrome mixer tap over, low level wc, radiator and mosaic tiled splashback to pedestal wash hand basin.Lounge 17' 9" into Bay x 12' 1" ( 5.41m into Bay x 3.68m )Located centrally in the room is an electric feature fire with marble hearth and timber surround, UPVC double glazed half bay window to the front elevation, two radiators, door leading to understairs storage cupboard, secondary door to the open plan kitchen/diner to the rear of the property.Kitchen/Diner 19' 7" x 15' 3" ( 5.97m x 4.65m )There is a ceramic tiled floor throughout, radiator, bespoke fitted Shaker style kitchen in a range of base, tall, drawer and wall units with a laminate worktop over, with fitted appliances including a five-ring gas main stainless-steel hob with feature stainless steel chimney hood over, matching AEG double electric oven and combination microwave oven, integrated wine cooler, integrated dishwasher, and integrated washing machine. Centrally located is a fantastic island which also has a breakfast bar for four people. In the island there is a stainless steel one and quarter sink with drainer, feature mixer tap with a pull-out spray tap. The extended kitchen has been cleverly designed and has a pitched roof with three Velux windows and bifold doors creating a fantastic light and airy entertaining space.Upstairs Landing Balustrade landing with UPVC double glazed window to the side elevation, loft access and another storage cupboard housing the hot water boiler. The landing leads off to the Master bedroom with ensuite, family bathroom and two other bedrooms.Master Bedroom 9' 2" x 9' 11" ( 2.79m x 3.02m )Triple built in wardrobes, UPVC double glazed window to the rear elevation, radiator, leads to :-Ensuite With wood effect vinyl flooring, UPVC double glazed window to the rear, pedestal wash hand basin with mixer tap over, radiator, fully enclosed, glazed double shower with chrome thermostatic shower over.Bedroom Two 10' 3" x 8' 2" ( 3.12m x 2.49m )UPVC double glazed window to the front elevation, radiator.Bedroom Three 6' 11" x 9' over the stairs ( 2.11m x 2.74m over the stairs )UPVC double glazed window to the front elevation, radiator.Family Bathroom Part mosaic tiled throughout, wood effect vinyl flooring, radiator, three-piece white suite with pedestal wash hand basin and chrome mixer tap over, low level wc, bath and chrome thermostatic shower over, UPVC double glazed window to the side elevation, shaving socket, and extractor fan.1. MONEY LAUNDERING REGULATIONS - Intending purchasers will be asked to produce identification documentation at a later stage and we would ask for your co-operation in order that there will be no delay in agreeing the sale. 2. These particulars do not constitute part or all of an offer or contract. 3. The measurements indicated are supplied for guidance only and as such must be considered incorrect. 4. Potential buyers are advised to recheck the measurements before committing to any expense. 5. Burchell Edwards has not tested any apparatus, equipment, fixtures, fittings or services and it is the buyers interests to check the working condition of any appliances. 6. Burchell Edwards has not sought to verify the legal title of the property and the buyers must obtain verification from their solicitor.BrochuresPDF Property ParticularsFull Details
Location
Address
Yates Avenue, Aston-On-Trent, Derby
City
Aston-On-Trent
Features And Finishes
Modern Detached Three Bedroom Home, Substantial ground floor extension, Bi-folding doors to garden, Master bedroom with En-suite and fitted wardrobes, High Spec kitchen with Integral appliances and Island, Cloakroom, Off street parking, Private enclosed garden.
Legal Notice
Our comprehensive database is populated by our meticulous research and analysis of public data. MirrorRealEstate strives for accuracy and we make every effort to verify the information. However, MirrorRealEstate is not liable for the use or misuse of the site's information. The information displayed on MirrorRealEstate.com is for reference only.
Real Estate Broker
Ashley Adams, Melbourne
Brokerage
Ashley Adams, Melbourne
Profile Brokerage WebsiteTop Tags
Likes
0
Views
27
Related Homes
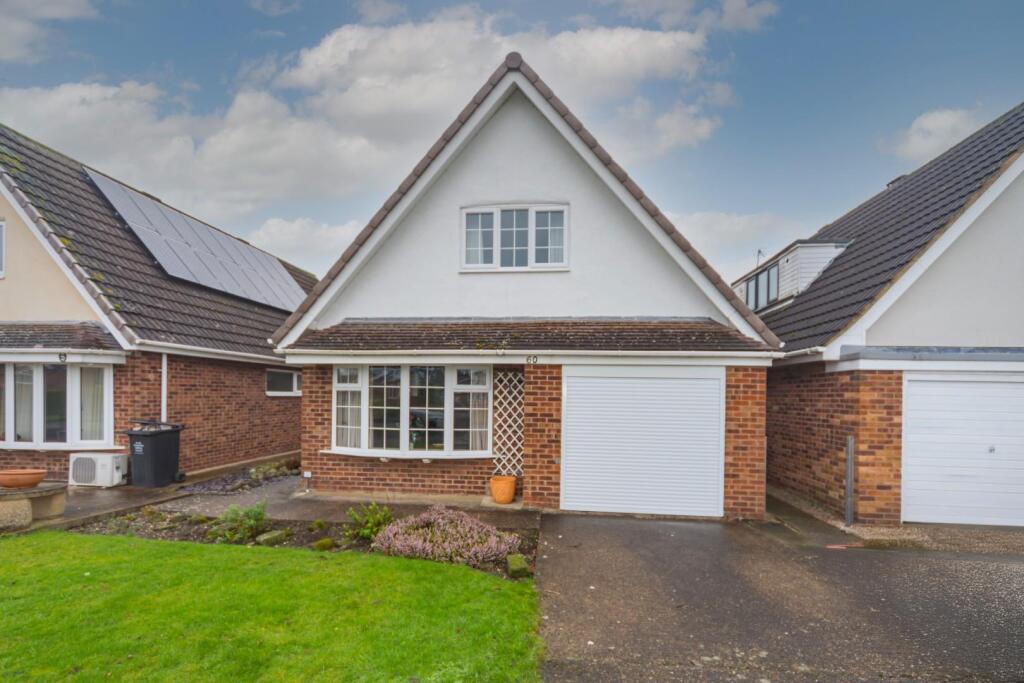
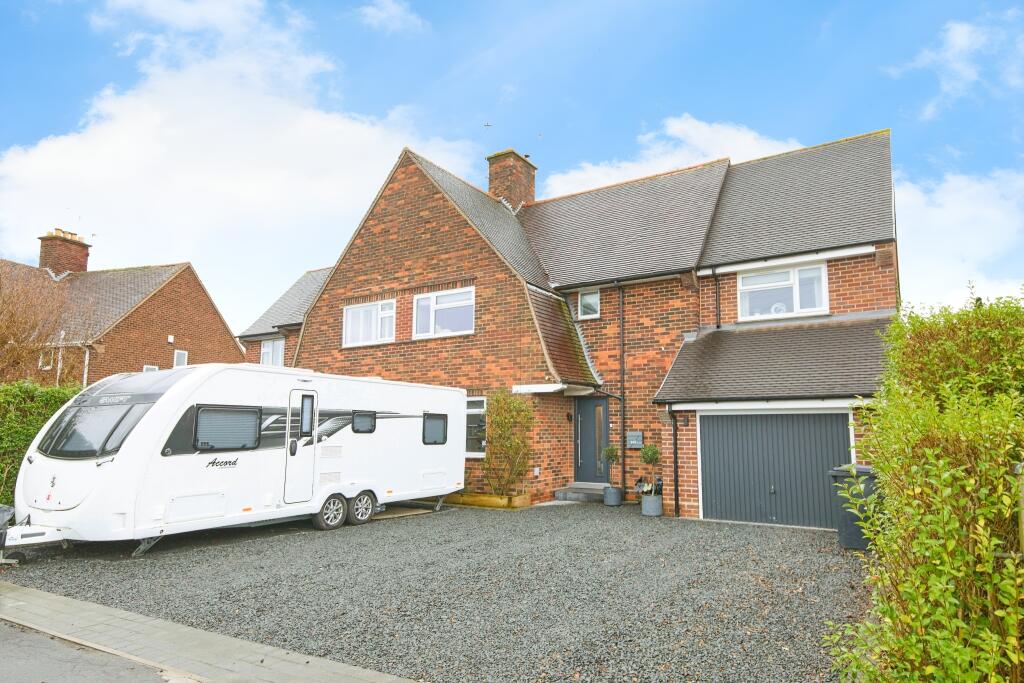
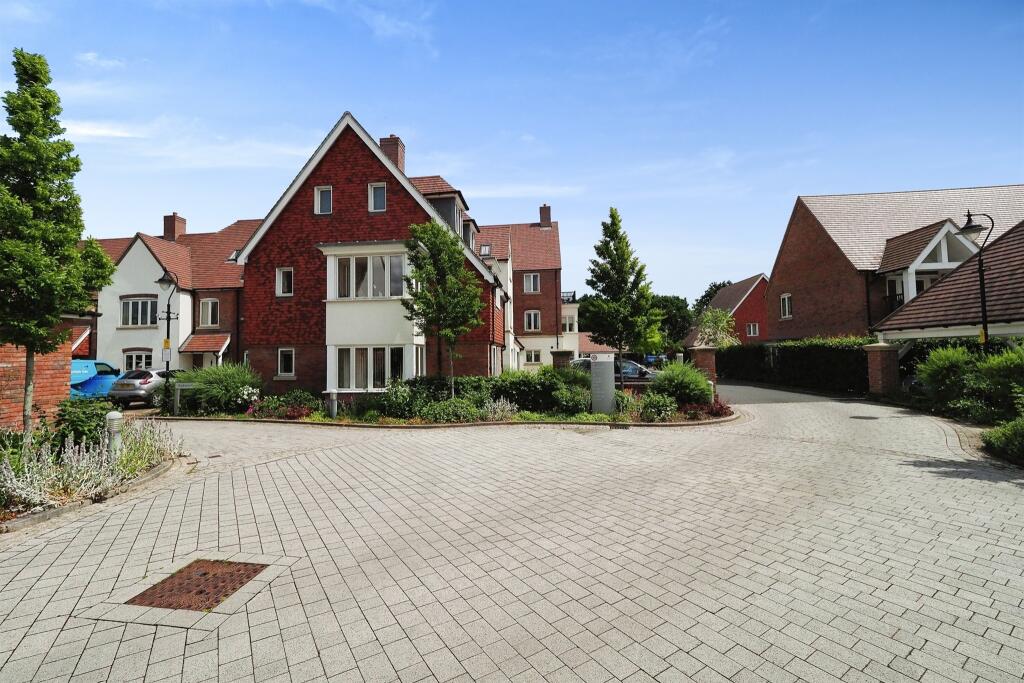
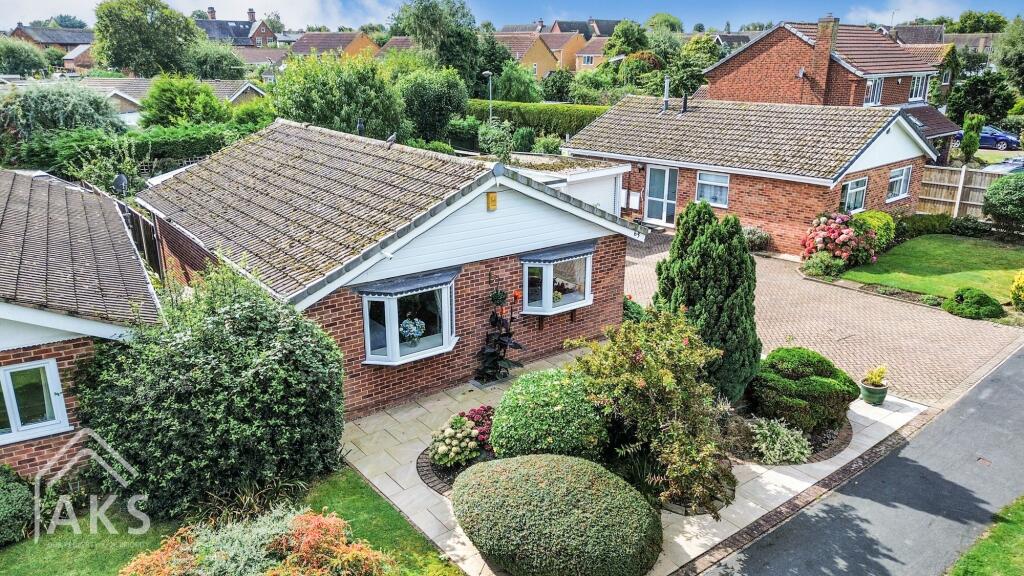
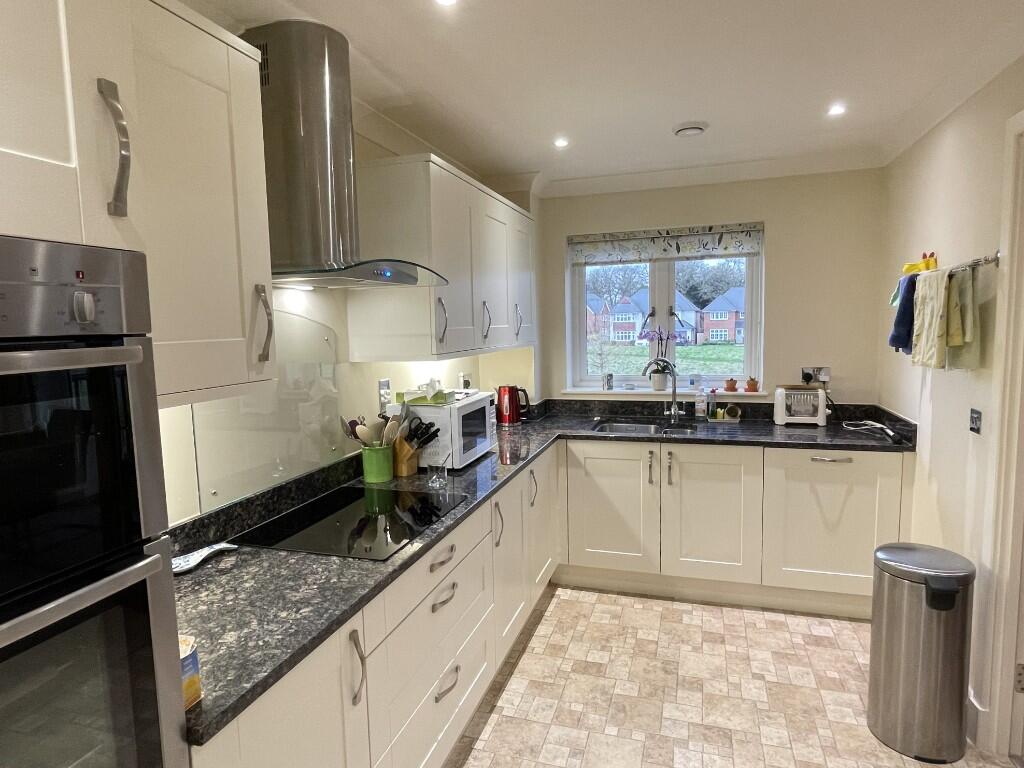
No. 3 Bradmore Gardens, Richmond Villages Aston On Trent, Richmond Drive, Derbyshire, DE72 2EB
For Sale: GBP395,000
