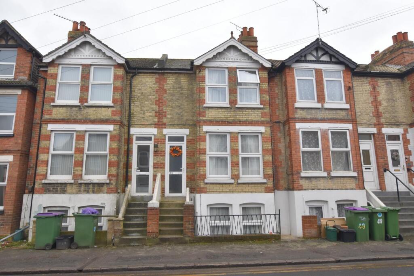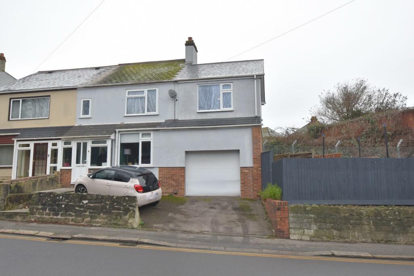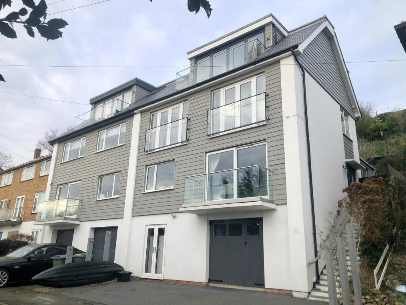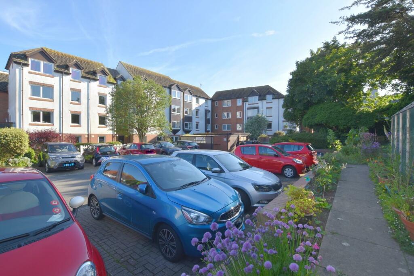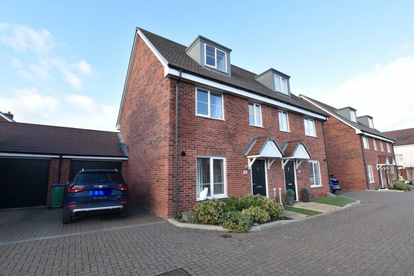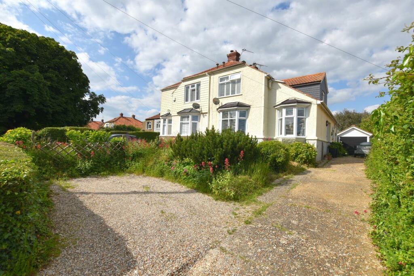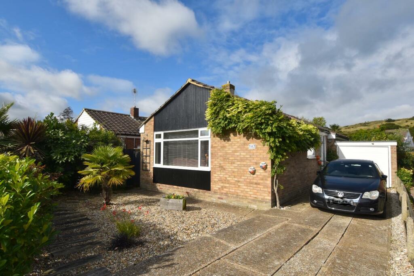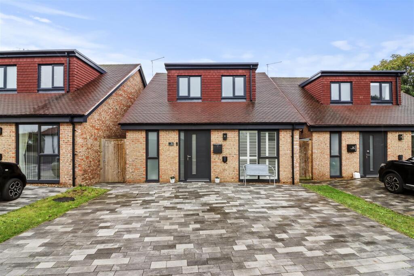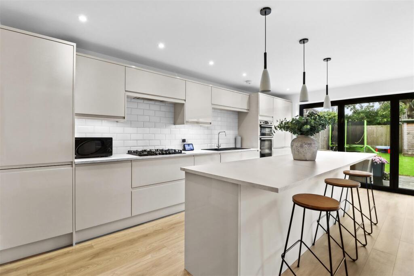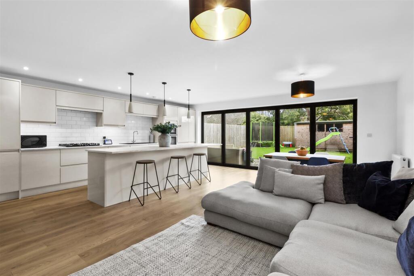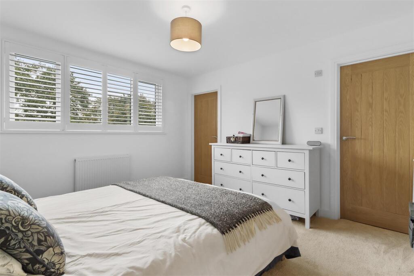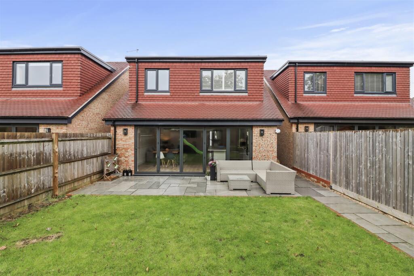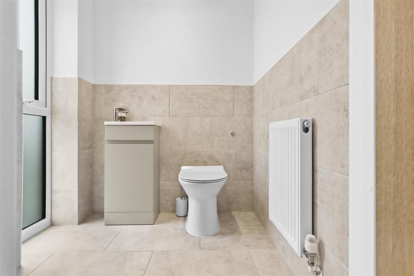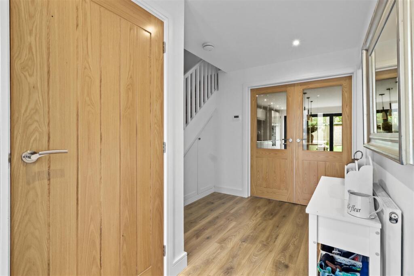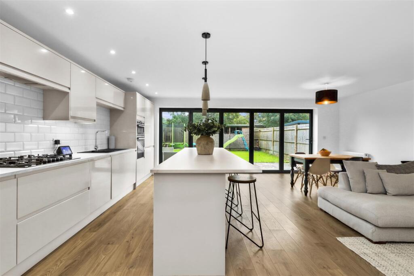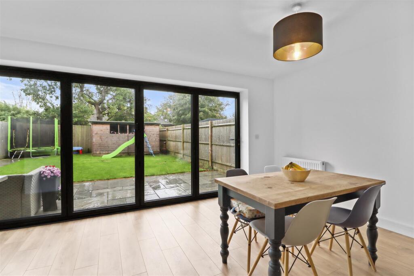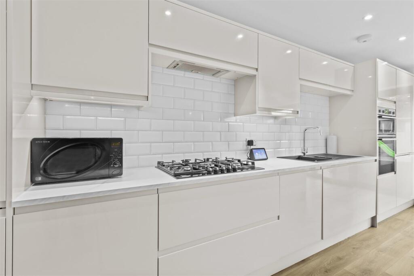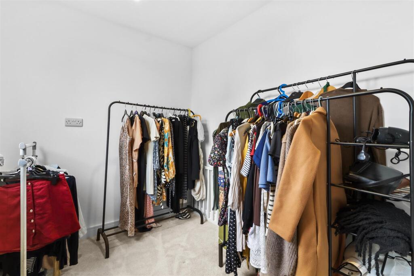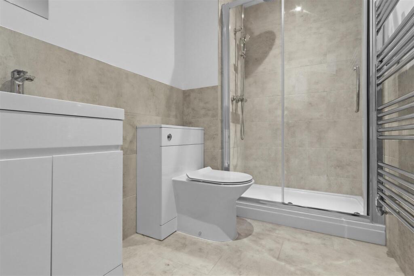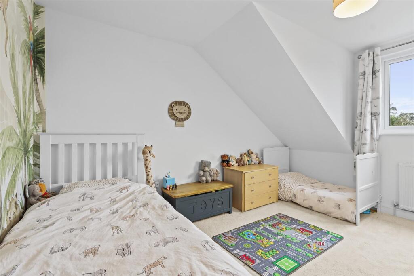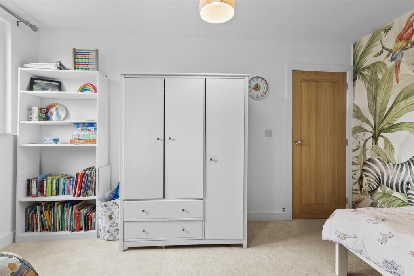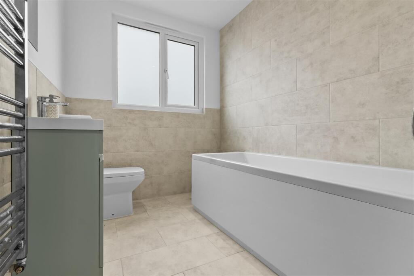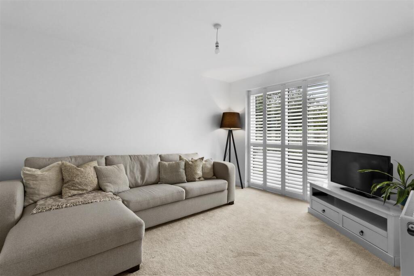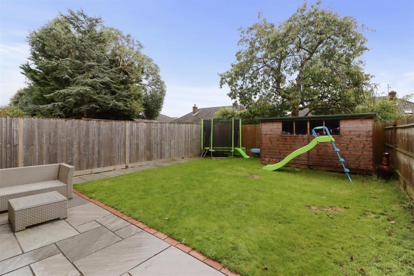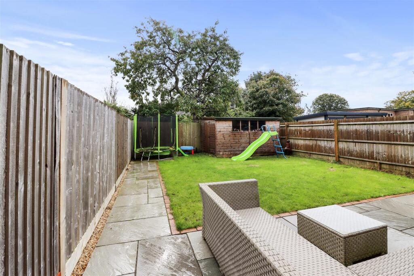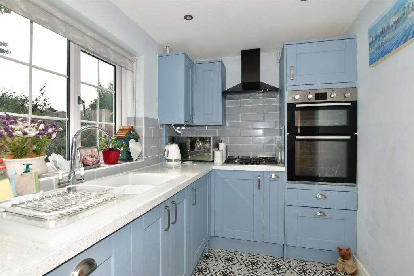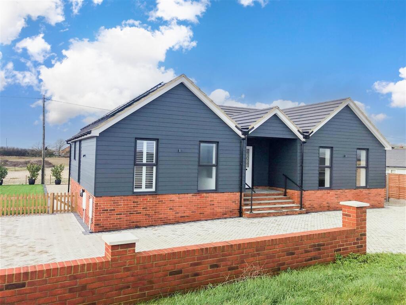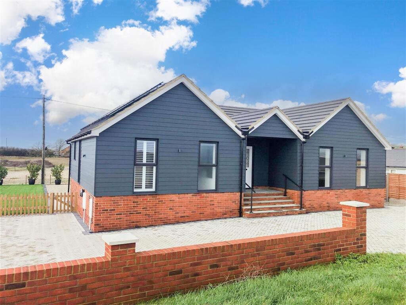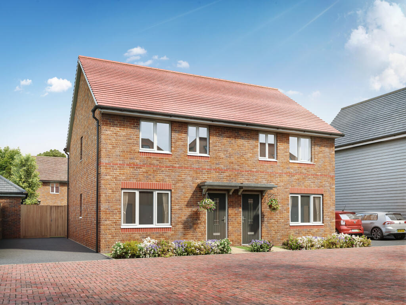Dymchurch Close, Seaford
For Sale : GBP 470000
Details
Bed Rooms
3
Bath Rooms
2
Property Type
Detached
Description
Property Details: • Type: Detached • Tenure: N/A • Floor Area: N/A
Key Features: • Three bedroom detached house constructed in 2022 • Southerly aspect rear garden • Open plan kitchen and living area • Dressing room to bedroom one • Family bathroom, en-suite shower room and cloakroom • Living area having bi-fold doors to rear garden • Off road parking for three vehicles and electric car charging point • Gas fired central heating and double glazed • Located within quarter of a mile from Chyngton Primary school, local shops and bus routes between Brighton and Eastbourne • Approximately one and a half miles from Seaford town centre and railway station
Location: • Nearest Station: N/A • Distance to Station: N/A
Agent Information: • Address: 20-21 Clinton Place Seaford BN25 1NP
Full Description: This three bedroom detached house constructed in 2022 is situated within a quarter of a mile from Chyngton Primary school, bus routes, playing fields and local shop. The property consists of an open plan modern kitchen and living area with bi-fold doors to rear garden. Ground floor bedroom and cloakroom. On the first floor there is the main bedroom with dressing room and EN-suite shower room, bedroom three and family bathroom. The low maintenance garden includes a timber shed and is part paved patio and the remainder lawn. The front has off road parking for three vehicles and electric car charging point. The property further benefits from gas fired central heating and double glazing.Ground Floor - Double glazed window and door to:ENTRANCE HALLRadiator. Under stairs storage cupboard and stairs to first floor.CLOAKROOMDouble glazed window to front. Wash basin set into vanity unit. Close coupled WC with concealed cistern. Radiator. Part tiled walls and floor. Extractor fan. BEDROOM TWORadiator. Double glazed window to front. Radiator. KITCHEN / LIVING AREARange of modern wall and base units. Elevated Neff double oven and five ring gas hob with cooker hood above. Work surface with inset one and a half bowl sink and drainer. Tiled splash back. Integrated fridge, freezer, washing machine and dish washer. Wall mounted gas fired boiler. Cupboard with electric consumer unit. Island with further storage and work surface extending to provide a breakfast bar. In the living area there are two radiators and double glazed bi-fold doors to rear.First Floor - LANDINGLinen cupboard with storage above. BEDROOM ONEDouble glazed window to rear. Radiator. Door to dressing room with radiator and double glazed window to rear. EN-SUITE SHOWER ROOMPart tiled walls and tiled floor. Shower enclosure. Close coupled WC. Wash basin set into vanity unit and mirror above. Heated towel rail. BEDROOM THREEDouble glazed window to front. Radiator. BATHROOMWhite suite comprising bath with shower above, wash basin set into vanity unit with mirror above. Close couple WC. Part tiled walls and tiled floor. Double glazed window.Outside - SOUTHERLY ASPECT REAR GARDENPart paved patio with gated side access, leading to front with gas and electric meters. Timber shed. Remainder laid to lawn. FRONTBrick paved off road parking for two vehicles and electric car charging point.BrochuresDymchurch Close, SeafordEPCBrochure
Location
Address
Dymchurch Close, Seaford
City
Dymchurch Close
Features And Finishes
Three bedroom detached house constructed in 2022, Southerly aspect rear garden, Open plan kitchen and living area, Dressing room to bedroom one, Family bathroom, en-suite shower room and cloakroom, Living area having bi-fold doors to rear garden, Off road parking for three vehicles and electric car charging point, Gas fired central heating and double glazed, Located within quarter of a mile from Chyngton Primary school, local shops and bus routes between Brighton and Eastbourne, Approximately one and a half miles from Seaford town centre and railway station
Legal Notice
Our comprehensive database is populated by our meticulous research and analysis of public data. MirrorRealEstate strives for accuracy and we make every effort to verify the information. However, MirrorRealEstate is not liable for the use or misuse of the site's information. The information displayed on MirrorRealEstate.com is for reference only.
Related Homes
