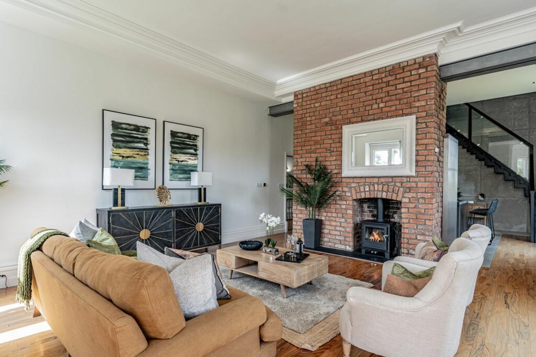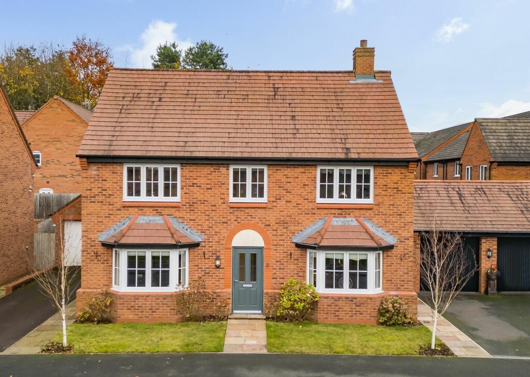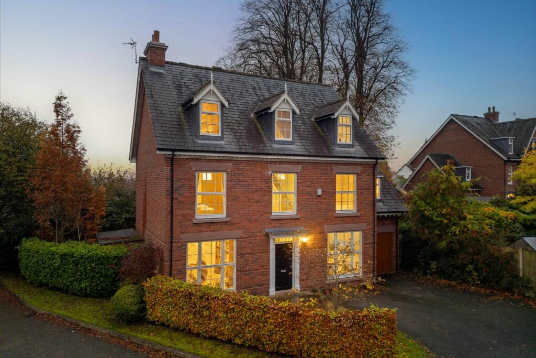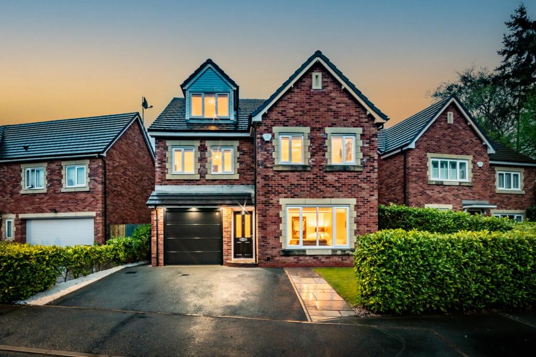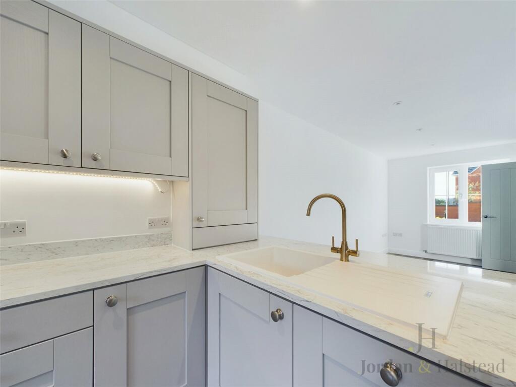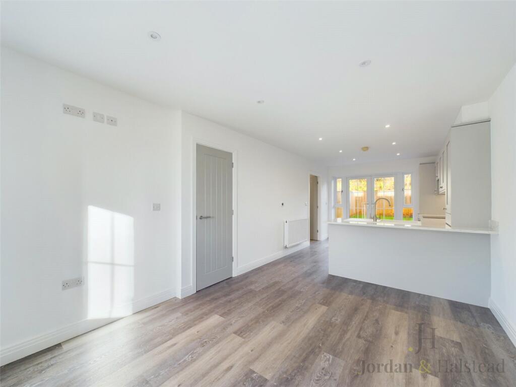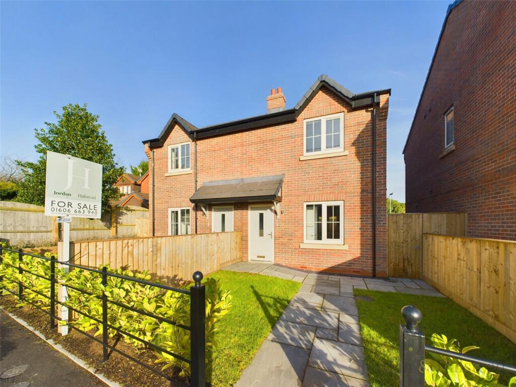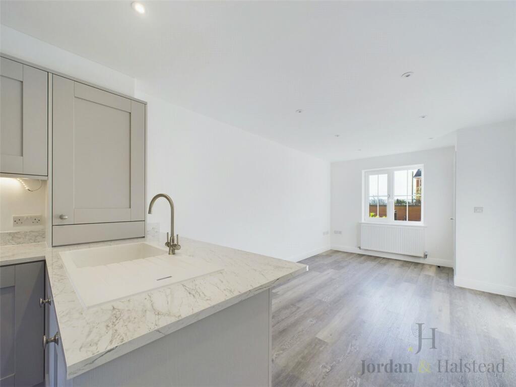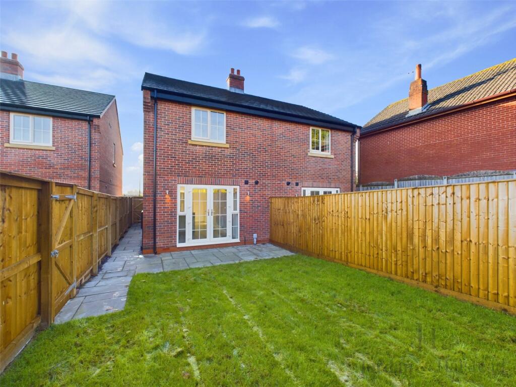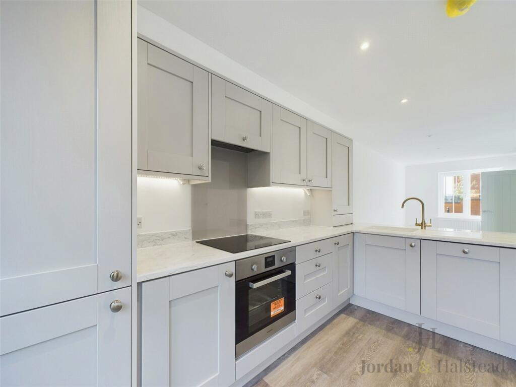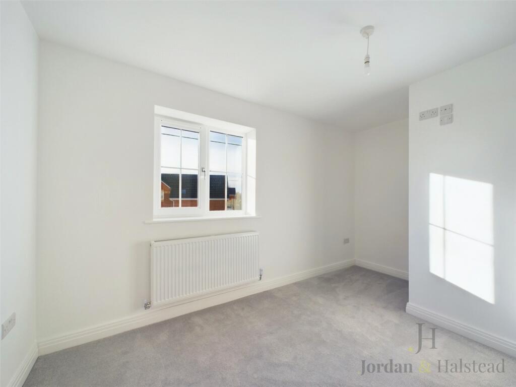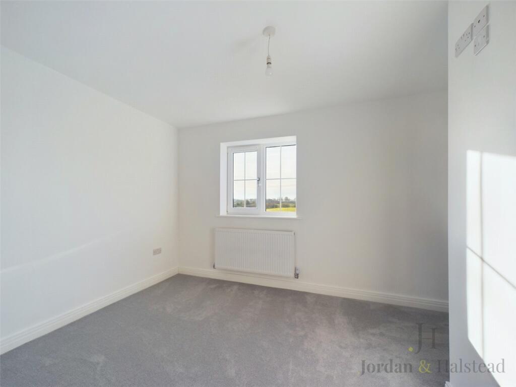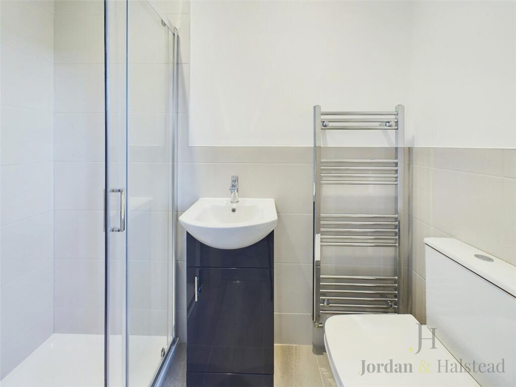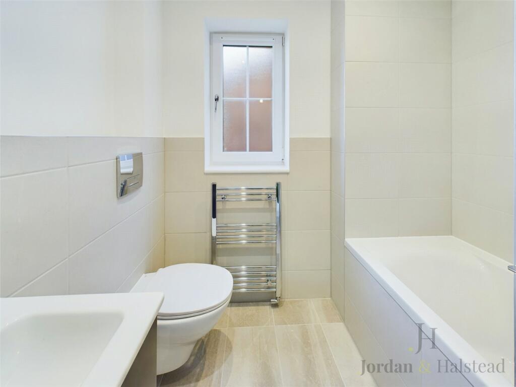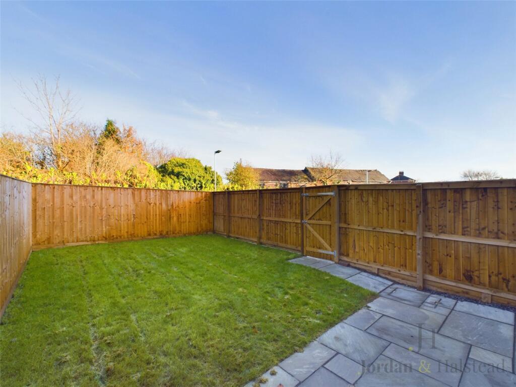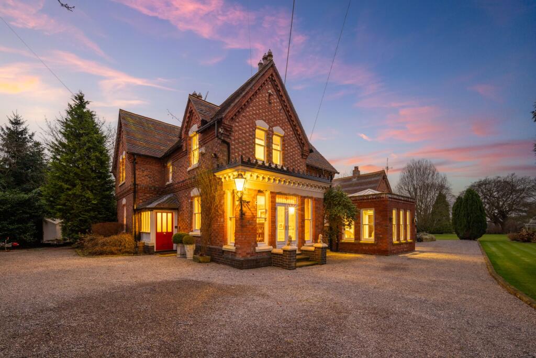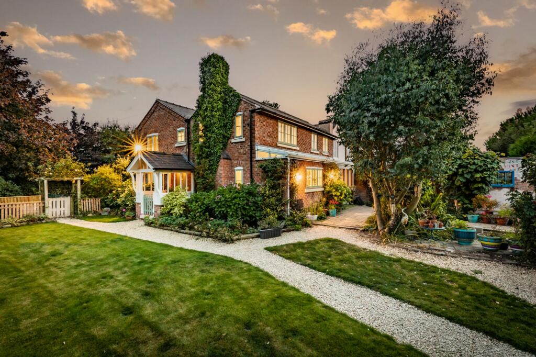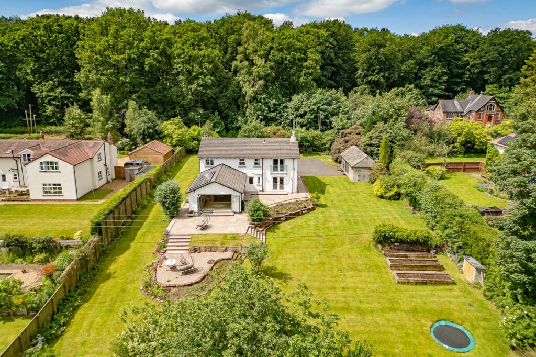Egerton View, Wrinehill, Cheshire, CW3
For Sale : GBP 249999
Details
Bed Rooms
2
Bath Rooms
2
Property Type
Semi-Detached
Description
Property Details: • Type: Semi-Detached • Tenure: N/A • Floor Area: N/A
Key Features:
Location: • Nearest Station: N/A • Distance to Station: N/A
Agent Information: • Address: 10b Wheelock Street, Middlewich, CW10 9AG
Full Description: MODERN SEMI-DETACHED HOUSES | 2 PLOTS AVAILABLE | OPEN PLAN LIVINGOne pair of semi-detached houses are available on Egerton View, a quaint development in the picturesque village of Wrinehill, Staffordshire.Both houses are mirror images of each other and offer hallway, kitchen / living area with French doors leading to rear garden, utility and WC. Stairs rise from the hall leading to the first floor and into the generously proportioned bedrooms, the first with en suite shower room, and family bathroom.To the front there is a small, grassed area with borders. The rear gardens, which are mostly laid to lawn are both private and enclosed with a rear gate leading to the allocated parking area.Wrinehill is a beautiful area nestled on the border of Staffordshire and Cheshire which will appeal to those who enjoy a semi-rural lifestyle but is also well serviced by transport links and commuter routes with Newcastle Under Lyme, and its host of amenities a short drive away.For more information and viewing arrangements, contact the office today.Entrance Hall1.14m x 1.24mTo the front of the property giving access to downstairs living area and stairs to first floor.Living area/Kitchen8.36m x 2.97mA fully open plan space with window and wall mounted radiator to the front, door to understairs storage, fully fitted kitchen with wall and base units, integrated appliances, wood effect flooring, wall mounted radiator and French doors to the rear garden. Door to access utility/W.CUtility/W.CUtility room with space and plumbing for appliances and a downstairs bathroom with low-level W.C and hand wash basin.Bedroom One3.1m x 3.02mSpacious bedroom to the rear of the property with access to en-suite bathroom, window and wall mounted radiator.Ensuite BathroomContemporary three-piece suite comprising shower cubicle, low level W.C, hand wash basin and heated towel radiator.Bedroom Two2.87m x 3.07mBedroom to the front of the property with window to the front elevation, wall mounted radiator and storage cupboard.Bathroom1.93m x 1.88mModern three-piece bathroom suite comprising low level W.C, hand wash basin and bath with overhead shower.ExternalTo the front of the property is a paved pathway leading to the front door and side gate access, with lawn areas either side. The rear garden is a fully enclosed space with a paved area and grass lawn.
Location
Address
Egerton View, Wrinehill, Cheshire, CW3
City
Cheshire
Legal Notice
Our comprehensive database is populated by our meticulous research and analysis of public data. MirrorRealEstate strives for accuracy and we make every effort to verify the information. However, MirrorRealEstate is not liable for the use or misuse of the site's information. The information displayed on MirrorRealEstate.com is for reference only.
Real Estate Broker
Jordan & Halstead, Middlewich
Brokerage
Jordan & Halstead, Middlewich
Profile Brokerage WebsiteTop Tags
WrinehillLikes
0
Views
25
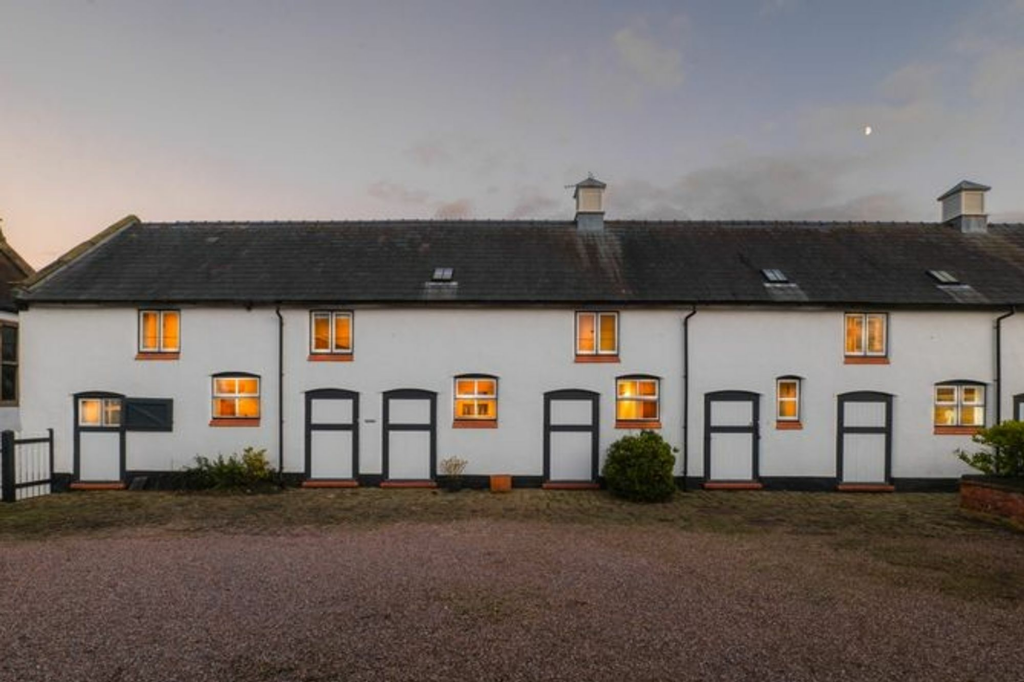
Spacious grade II listed barn conversion in private Calveley location
For Sale - GBP 750,000
View HomeRelated Homes
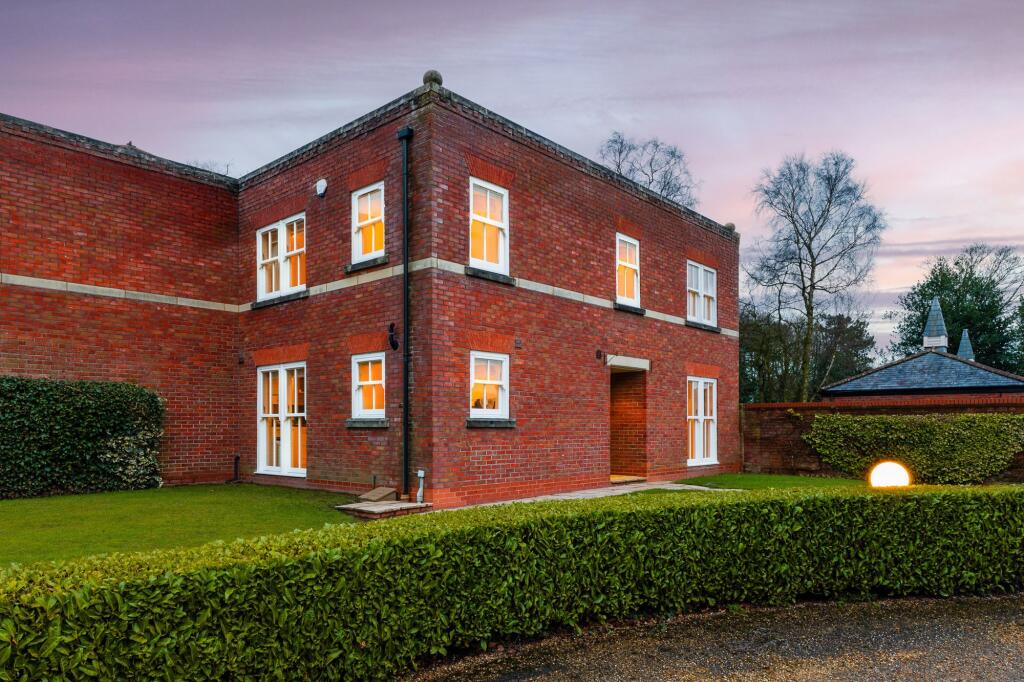
Private Home On The Stunning Bostock Hall Country Estate
For Sale: GBP400,000
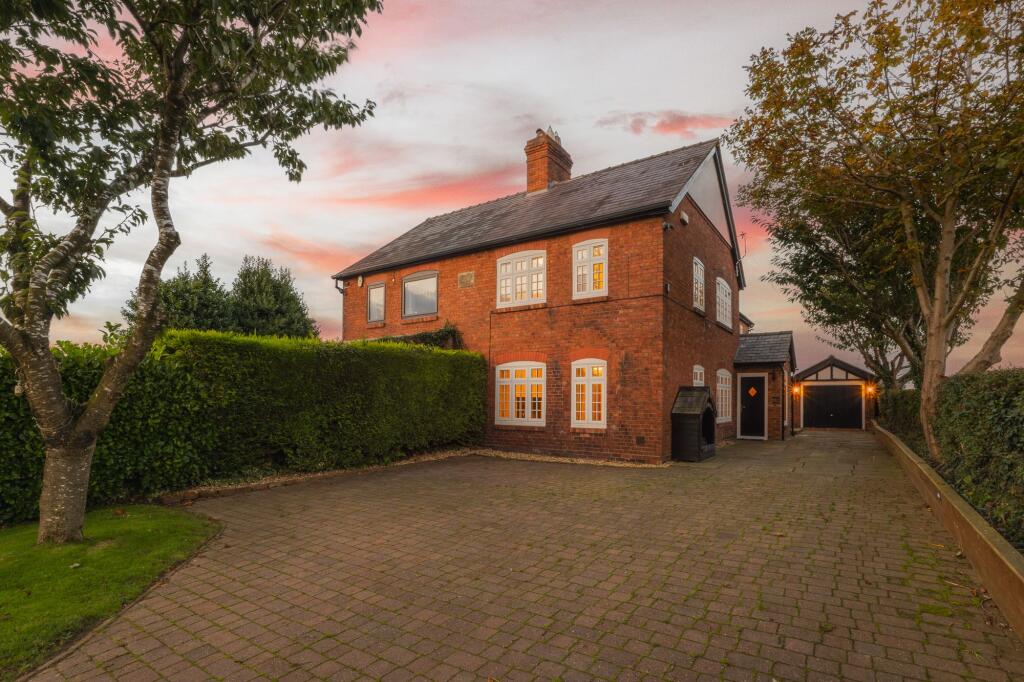
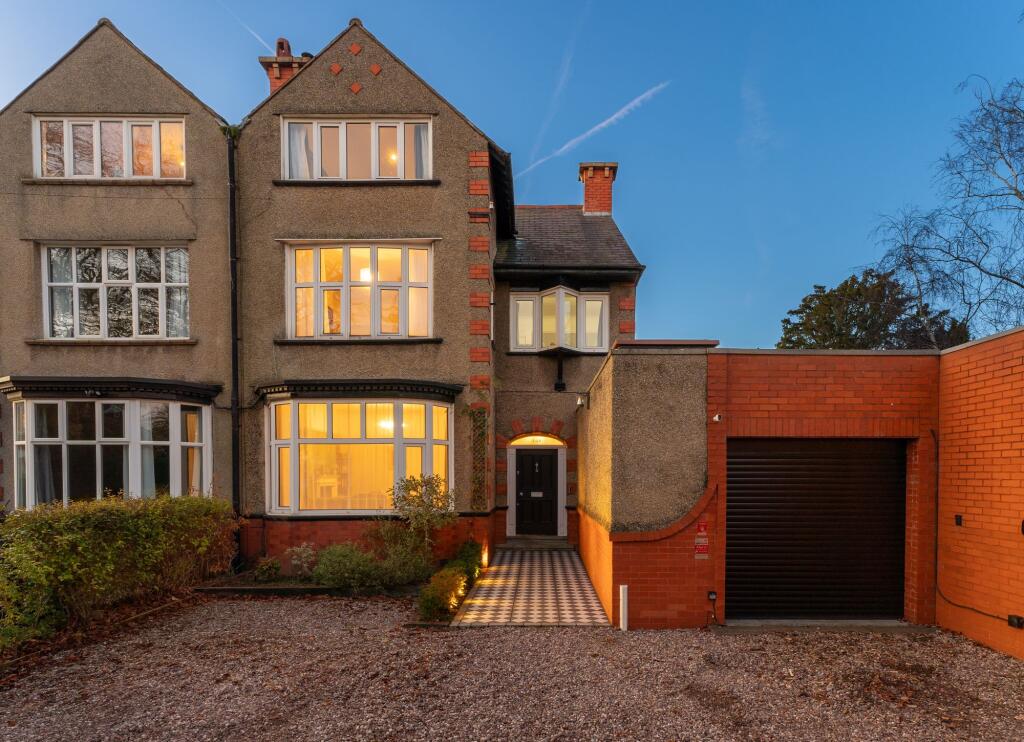
Beautifully Presented And Spacious Edwardian Home Near Hartford
For Sale: GBP650,000
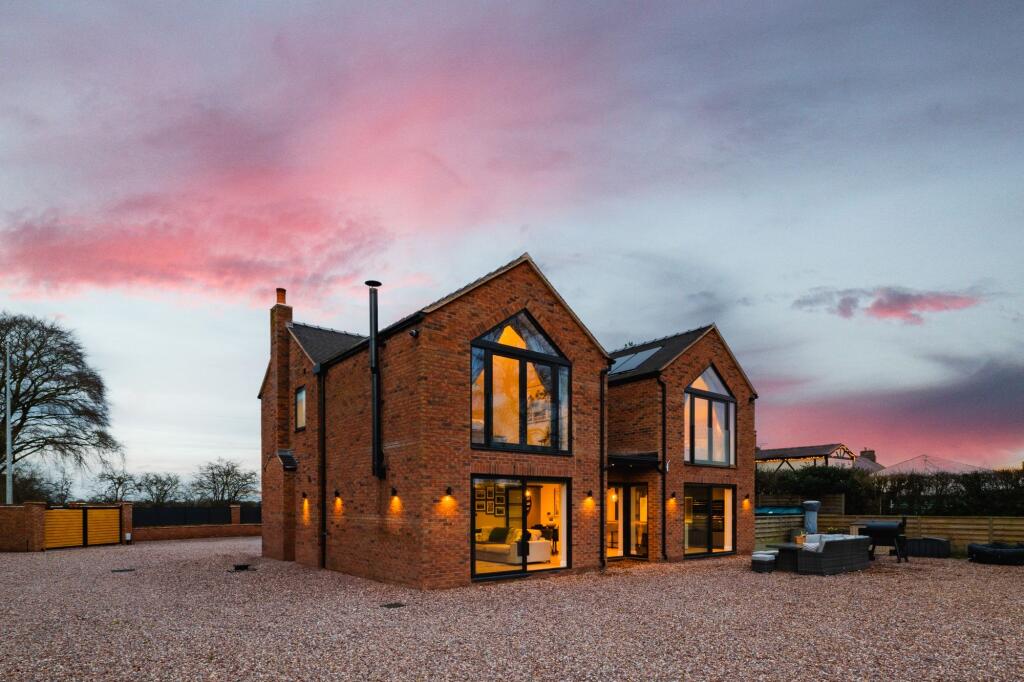
Immaculate, future proofed home with a spacious plot in Sproston
For Sale: GBP900,000
