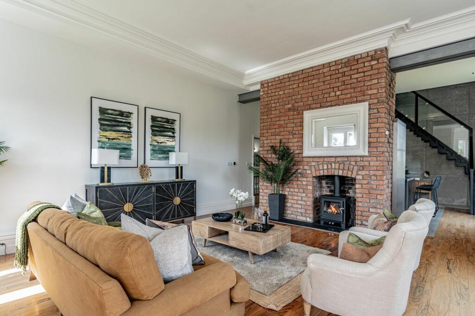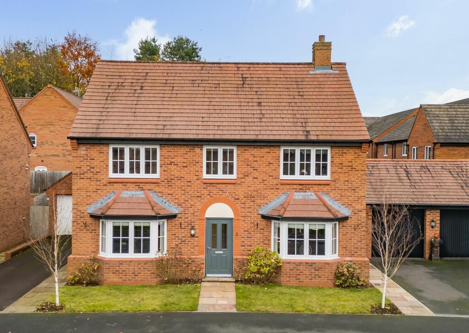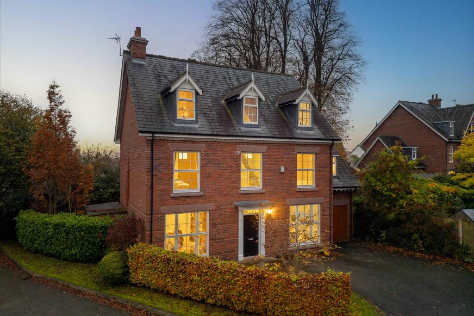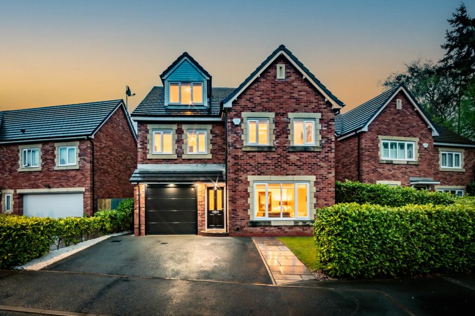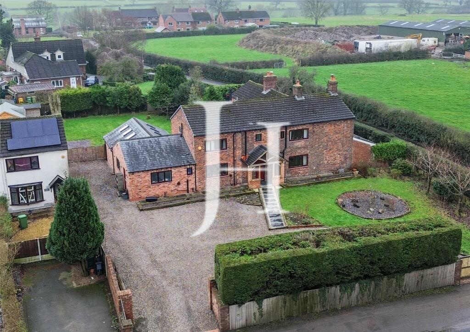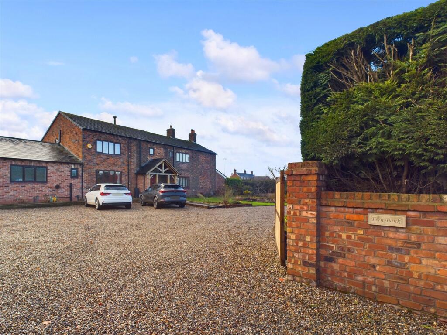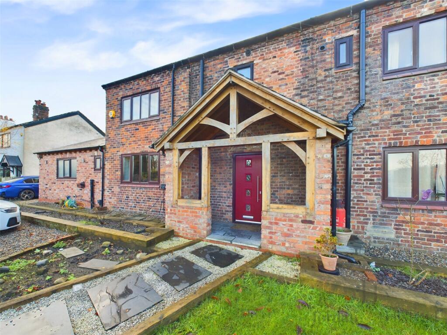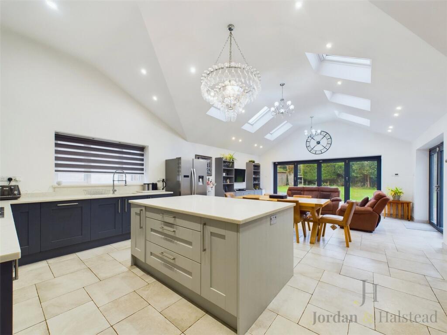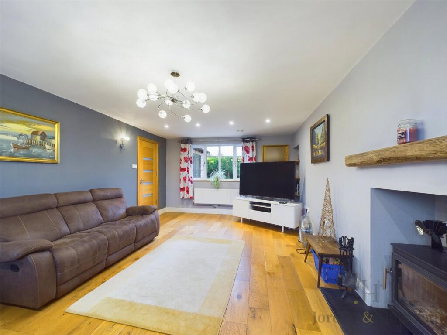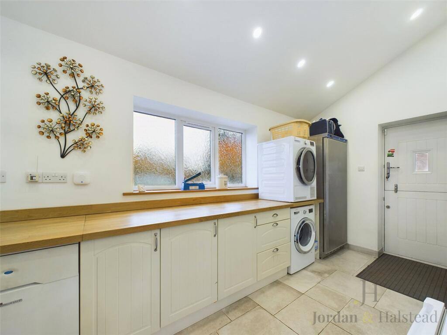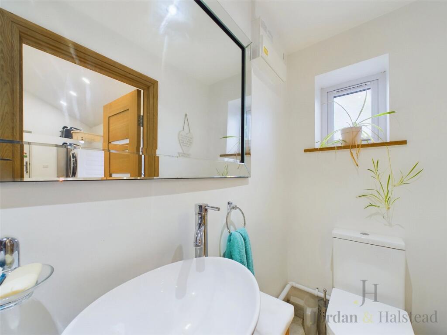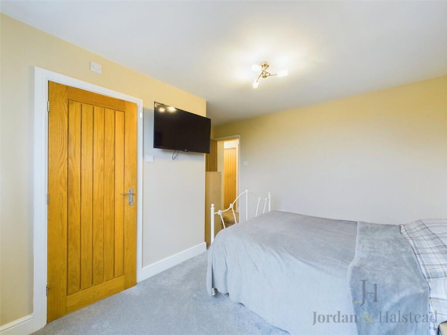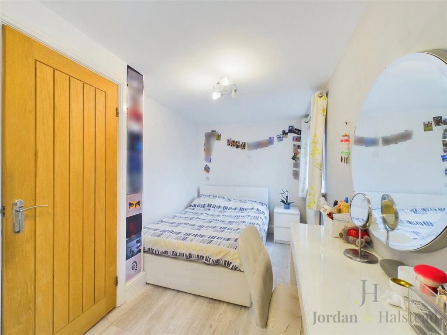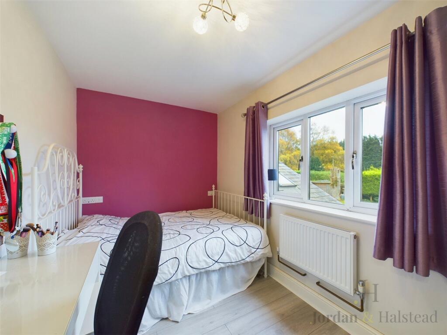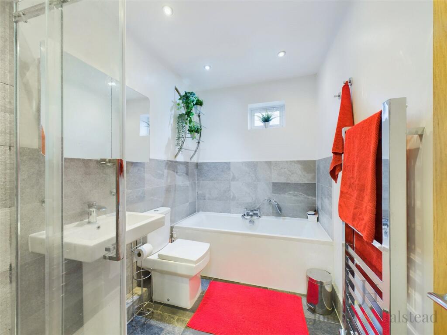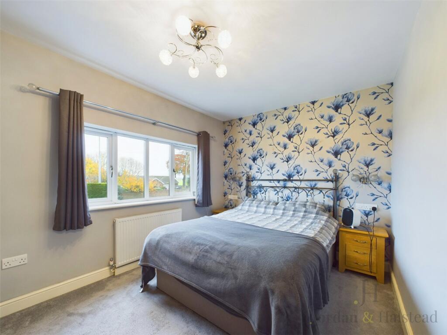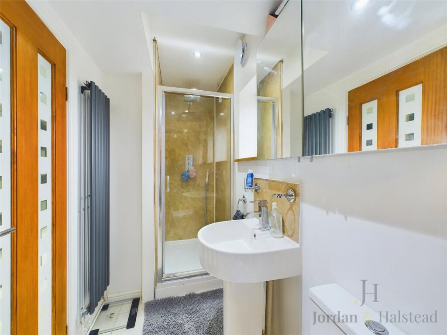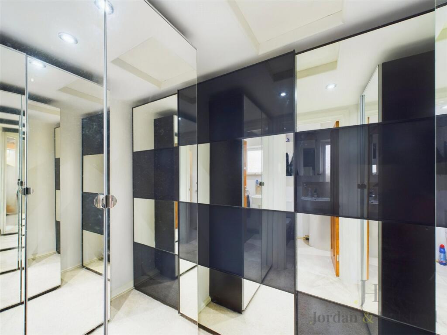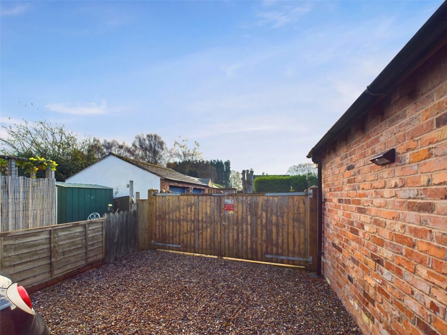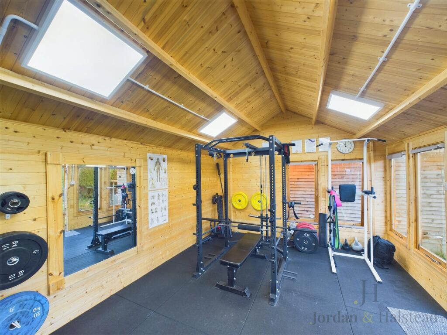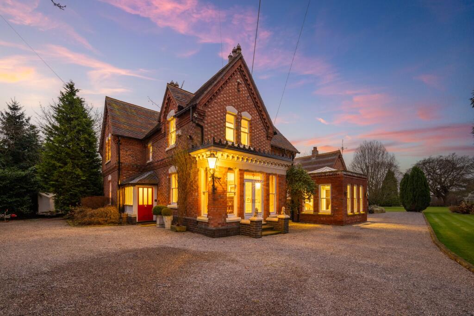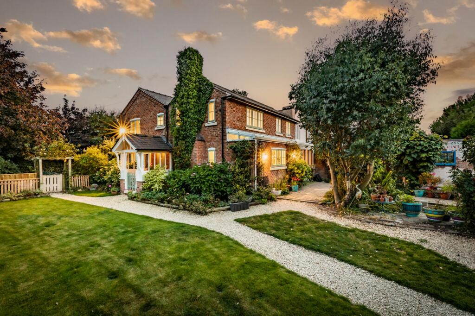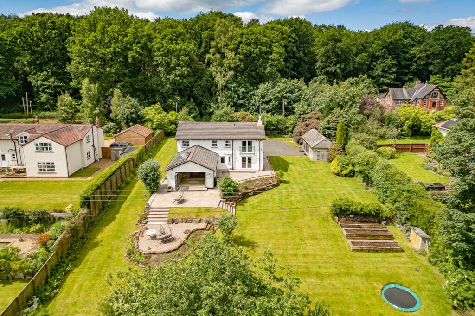Holmes Chapel Road, Sproston, Crewe, Cheshire, CW4
For Sale : GBP 595000
Details
Bed Rooms
4
Bath Rooms
3
Property Type
Semi-Detached
Description
Property Details: • Type: Semi-Detached • Tenure: N/A • Floor Area: N/A
Key Features: • Four Double Bedrooms • Secure Gated Access • Substantial Plot • Extended • Beautiful Kitchen Family Room • Off Road Parking For Several Cars • Easy Access To Motorway Links • Semi Rural Location
Location: • Nearest Station: N/A • Distance to Station: N/A
Agent Information: • Address: 10b Wheelock Street, Middlewich, CW10 9AG
Full Description: LUXURY PROPERTY | GATED DRIVEWAY | UNIQUE PROPERTY | Fern Bank is a charming four bedroom cottage offering a luxurious blend of traditional and contemporary living. This property has recently undergone some significant improvements and updates including a breath taking extension which offers substantial space including a beautiful family kitchen and open plan living area with a vaulted ceiling. Set in a convenient yet picturesque location with field views and easy access to nearby motorway links. EPC - Grade DIntroductionFern Bank is a charming four bedroom cottage offering a luxurious blend of traditional and contemporary living. This property has recently undergone some significant improvements and updates including a breath taking extension which offers substantial space including a beautiful family kitchen and living space with a vaulted ceiling. The property is approached by gated access to the driveway where there is off road parking for multiple vehicles to the front and side of the property. The location of this property is perfect for those looking to commute with easy access to motorway links. Holmes Chapel, Middlewich and Northwich are all within easy reach where there are a selection of excellent schools, shops, restaurants and more. Perfect for a growing family who are looking to enjoy a home in a peaceful location with privacy and plenty of space.Entrance HallAccessed via entrance door in to the hallway, wood flooring, ceiling light point, wooden beam, doors to all rooms, radiator and stairs to the first floor.SnuguPVC window to the front elevation, fireplace housing log burner, ceiling light point and wooden beams.OfficeuPVC window to the rear elevation, radiator, wood flooring, wooden beam and access to generous storage space.Living RoomuPVC window to the front elevation and rear elevation, radiator, wood flooring, spotlights, ceiling light point, wall lights and fireplace housing log burner.Kitchen/Dining/Entertaining RoomThe kitchen has a range of matte navy wall, base and drawer units with complimentary granite worktop surfaces above incorporating sink and drainer unit, integrated ovens and microwave, induction hob and extractor hood, dishwasher and island with breakfast bar and statement ceiling light above opening in to the living/dining space. Tiled flooring with under floor heating, vaulted ceiling with spotlights and velux windows, uPVC bi-fold doors to the rear and side elevation and vertical radiator.Utility RoomRange of base units with wooden worktop surfaces above incorporating space for washer/dryer and fridge/freezer and boiler. uPVC obscure window to the front elevation, stable door to the side elevation, tiled flooring with under floor heating. Door to the W.C.W.CTwo piece suite comprising low level W.C and hand wash basin on vanity unit. Obscure uPVC window to the front elevation.LandingDoors to all rooms, loft access point and ceiling light.Bedroom OneuPVC window to the front elevation, radiator, ceiling light point and door to en-suite and dressing room.En-SuiteThree piece suite comprising low level W.C, hand wash basin, shower cubicle. Spotlights, partially tiled, uPVC obscure window to the front elevation and door to the dressing room.Dressing RoomSpotlights and wardrobes.Bedroom TwouPVC window to the front elevation, radiator and ceiling light point. Door to W.C.W.CLow level W.C and hand wash basin. Heated towel radiator, space and fitting for shower is available. Spotlights and obscure uPVC window to the front elevation.Bedroom ThreeTwo uPVC windows to the rear elevation, wood effect flooring, radiators and ceiling light.Bedroom FouruPVC window to the rear elevation, wood effect flooring, radiator and ceiling light.BathroomFour piece suite comprising panelled bath with shower attachement, low level W.C, hand wash basin and walk in shower cubicle. Heated towel radiator, under floor heating, partially tiled, spotlights and uPVC window to the rear elevation.ExternallyThe front of the property is accessed via gates which have the provision to be electric with the addition of hedgelined borders providing privacy, you are then met by a large sweeping driveway to the front and side of the property. Raised borders with a variety of shrubs, plants and tree's and raised pathway leading to the entrance porch. You are also able to access the property via the utility room. A further set of double gates lead you through to the impressive and private garden with double detached garage, shed and garden gym which could also be used as an office space.
Location
Address
Holmes Chapel Road, Sproston, Crewe, Cheshire, CW4
City
Cheshire
Features And Finishes
Four Double Bedrooms, Secure Gated Access, Substantial Plot, Extended, Beautiful Kitchen Family Room, Off Road Parking For Several Cars, Easy Access To Motorway Links, Semi Rural Location
Legal Notice
Our comprehensive database is populated by our meticulous research and analysis of public data. MirrorRealEstate strives for accuracy and we make every effort to verify the information. However, MirrorRealEstate is not liable for the use or misuse of the site's information. The information displayed on MirrorRealEstate.com is for reference only.
Real Estate Broker
Jordan & Halstead, Middlewich
Brokerage
Jordan & Halstead, Middlewich
Profile Brokerage WebsiteTop Tags
Likes
0
Views
11
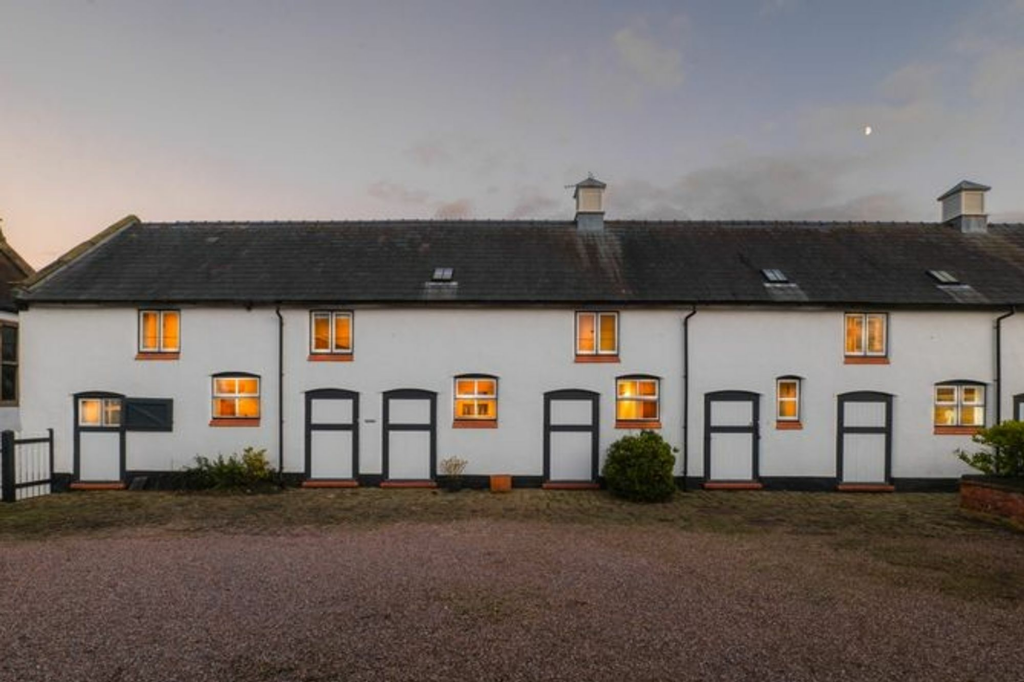
Spacious grade II listed barn conversion in private Calveley location
For Sale - GBP 750,000
View HomeRelated Homes
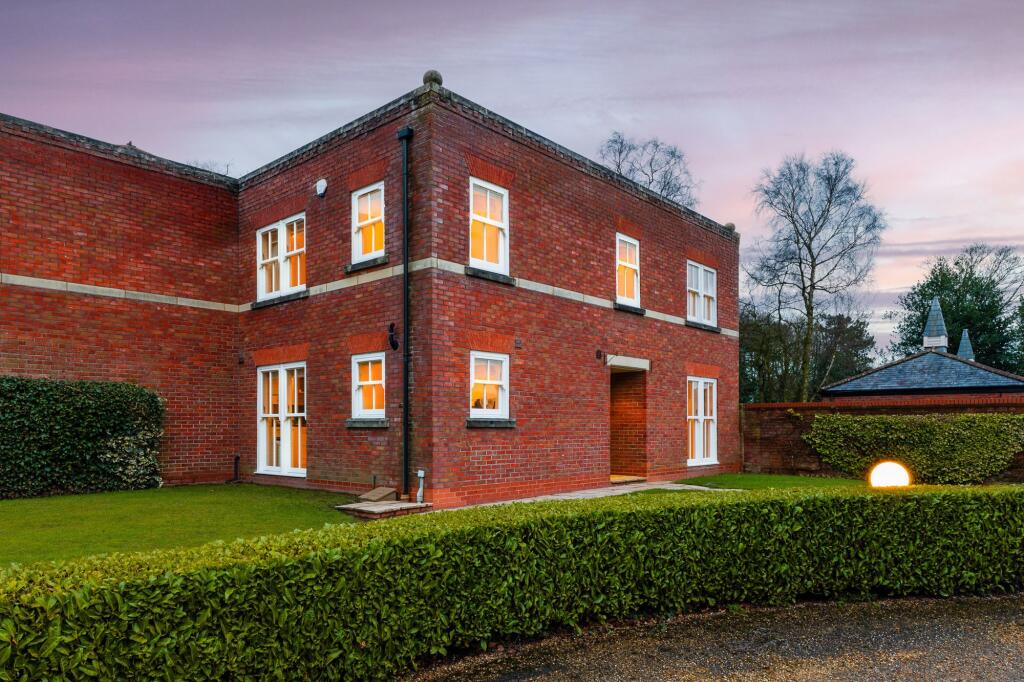
Private Home On The Stunning Bostock Hall Country Estate
For Sale: GBP400,000
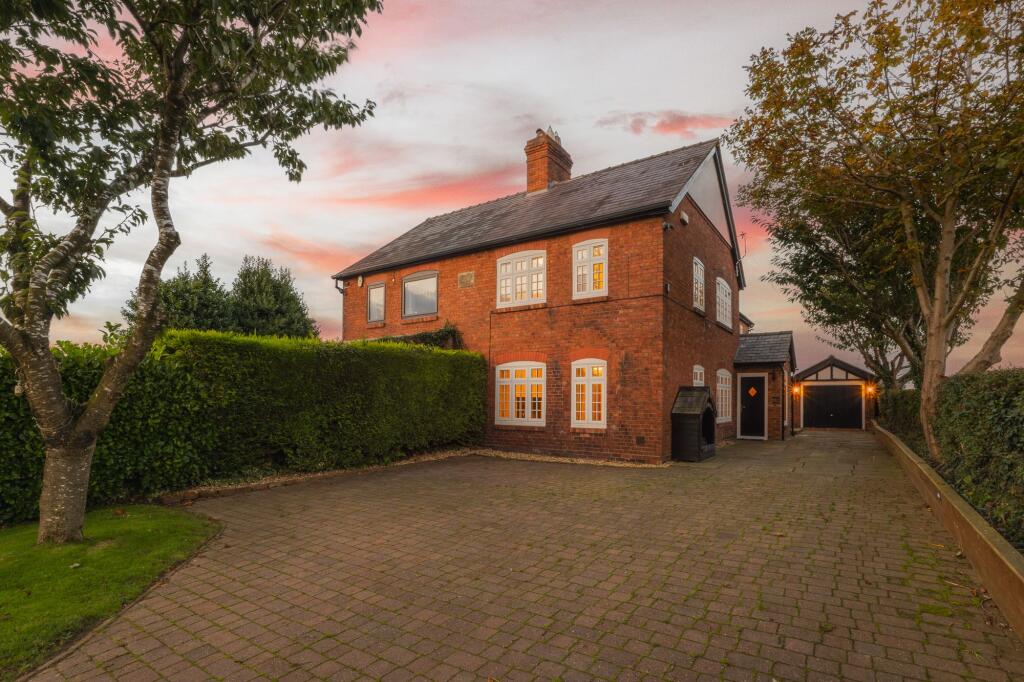
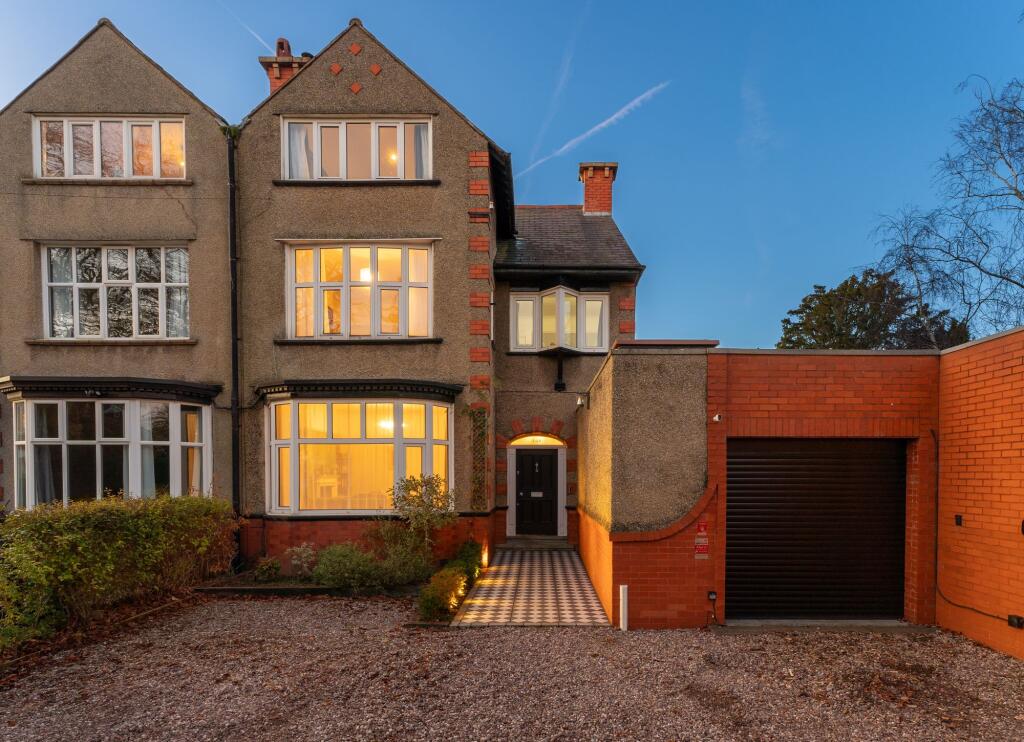
Beautifully Presented And Spacious Edwardian Home Near Hartford
For Sale: GBP650,000
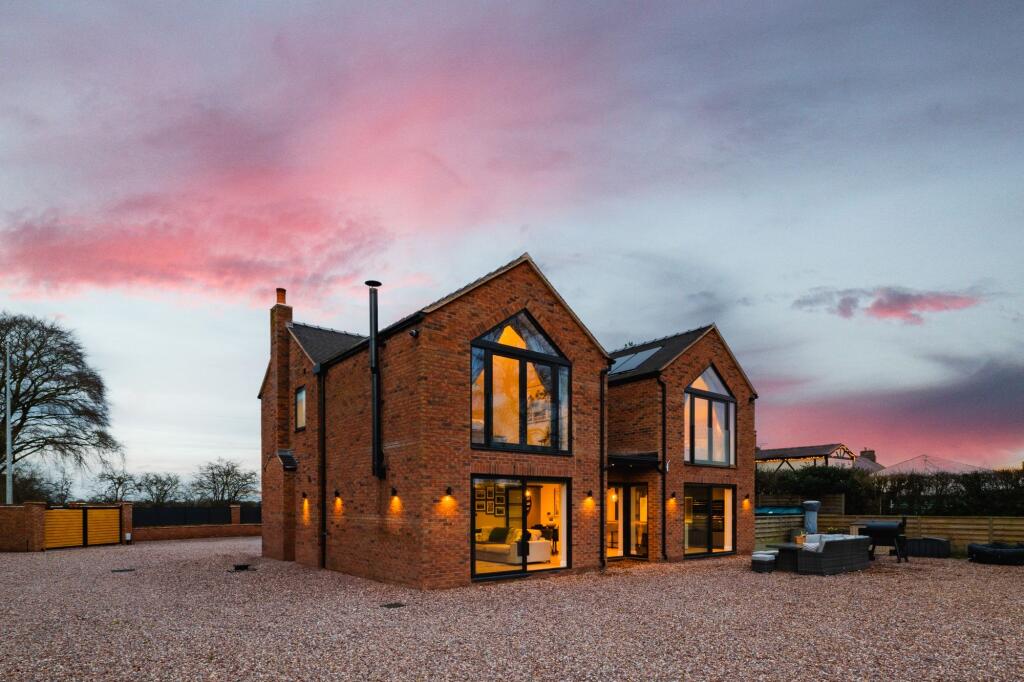
Immaculate, future proofed home with a spacious plot in Sproston
For Sale: GBP900,000
