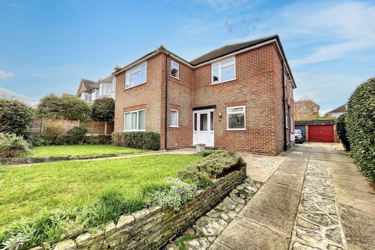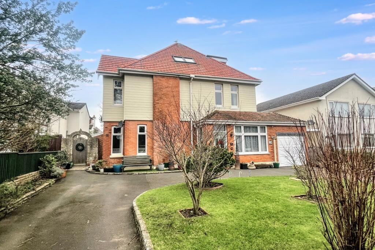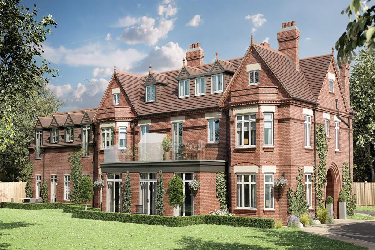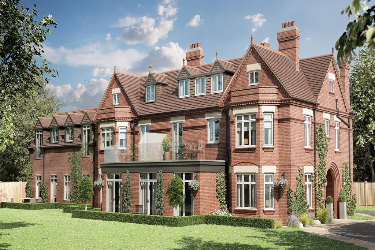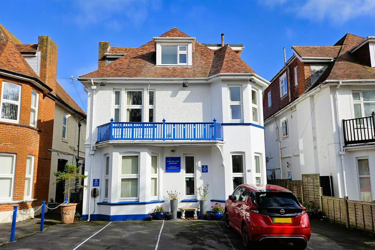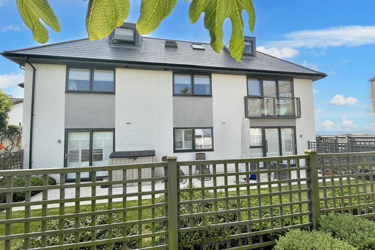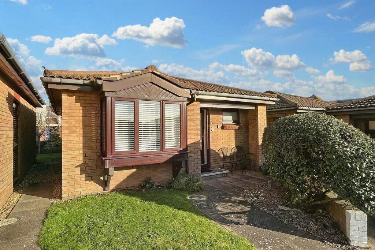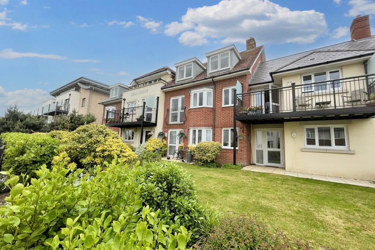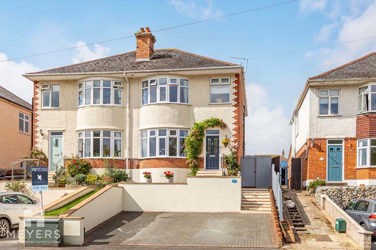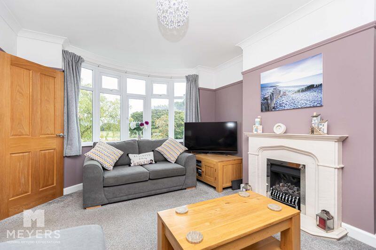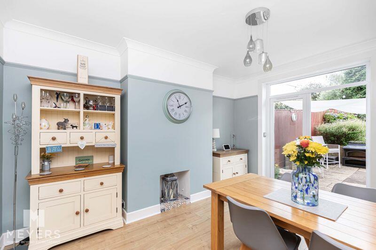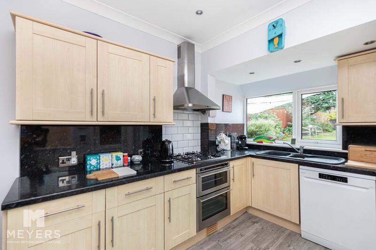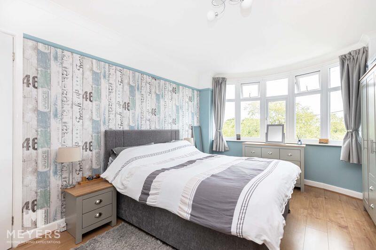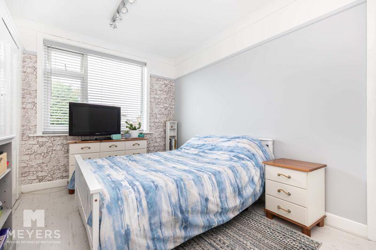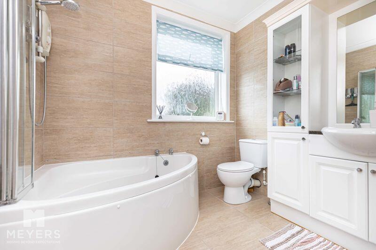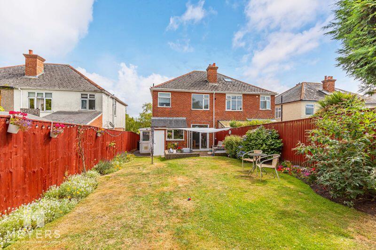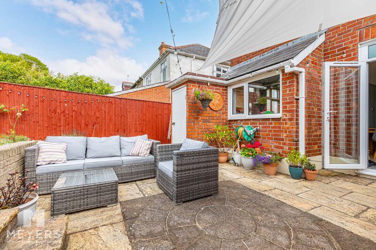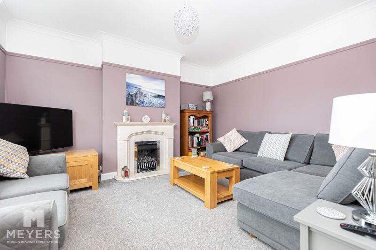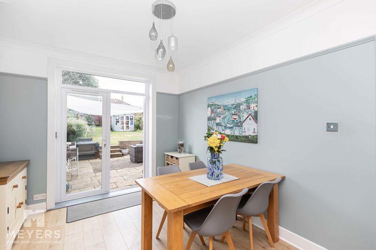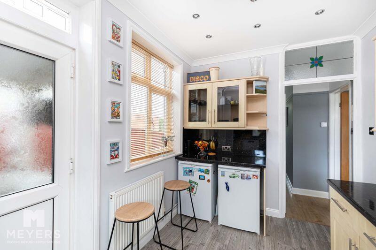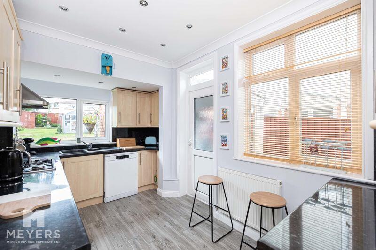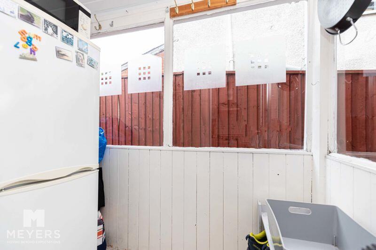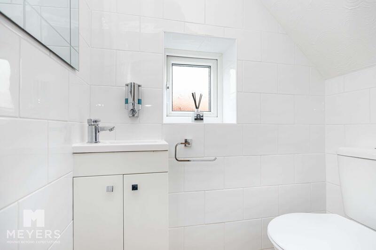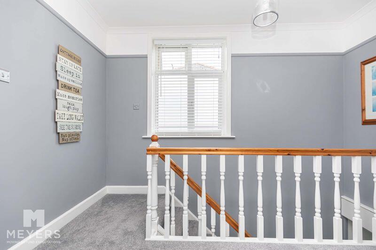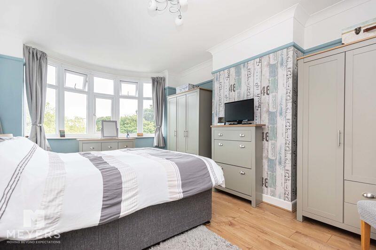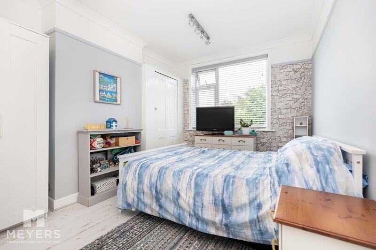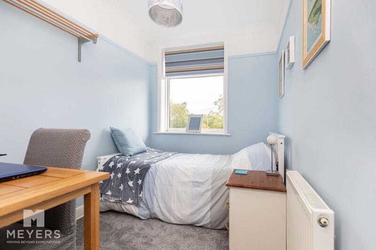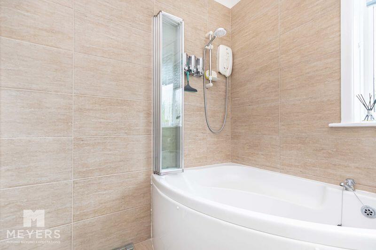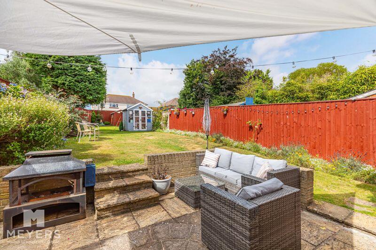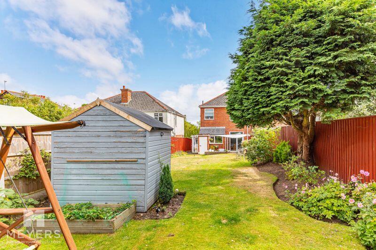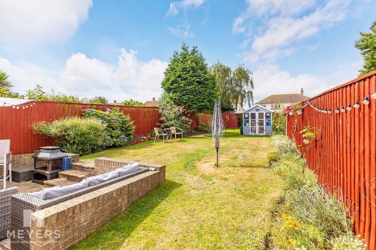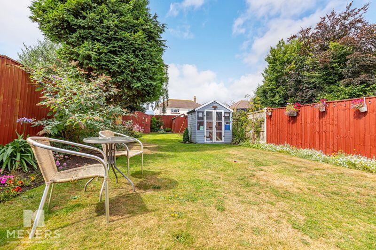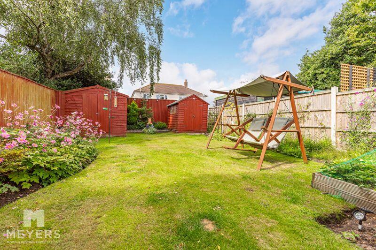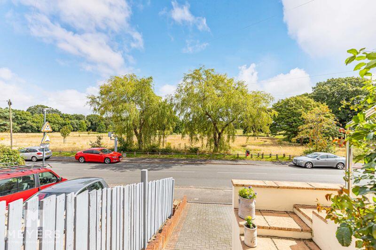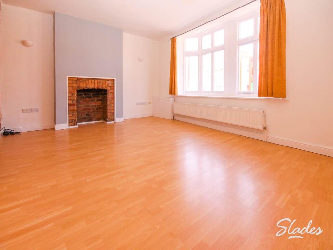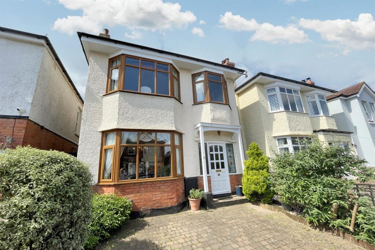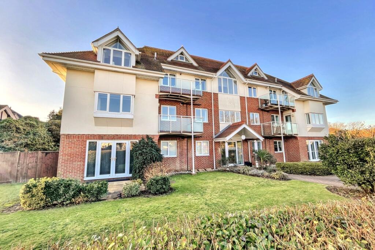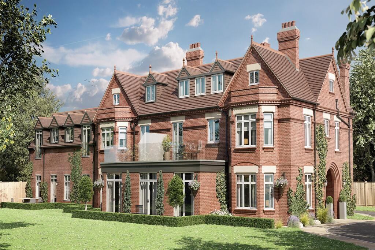Iford Lane, Southbourne, BH6
For Sale : GBP 490000
Details
Bed Rooms
3
Bath Rooms
1
Property Type
Semi-Detached
Description
Property Details: • Type: Semi-Detached • Tenure: N/A • Floor Area: N/A
Key Features: • Three Bedroom Semi-Detached House • Situated In A Highly-Sought After Location • Just A Stone's Throw From Iford Playing Fields & Within Easy Reach Of The River Stour • Well Presented Throughout, A Home With Evident Kerb Appeal • Living Room With Elevated Views Over The Playing Fields • Dining Room/Second Reception Room With French Doors Opening Out To The Private Rear Garden • Double Aspect Kitchen, Separate Utility Room • Family Bathroom & A Downstairs WC • Substantial, Private Rear Garden With A Patio, A Large Level Lawn & A Summer House • Driveway Providing Off Road Parking For Three Vehicles
Location: • Nearest Station: N/A • Distance to Station: N/A
Agent Information: • Address: 168 Tuckton Road, Southbourne, Bournemouth, BH6 3JX
Full Description: THREE bedroom SEMI-DETACHED HOUSE, boasts ELEVATED VIEWS overlooking IFORD PLAYING FIELDS & within easy WALKING DISTANCE of the River Stour, WELL PRESENTED throughout, TWO RECEPTION ROOMS, one with a FEATURE BAY WINDOW & a FEATURE FIREPLACE & the other with FRENCH DOORS opening out to the SUBSTANTIAL, PRIVATE rear GARDEN, benefits from a SUMMER HOUSE & off road PARKING for THREE VEHICLES.DescriptionMeyers Estate Agents are delighted to bring to the market a three bedroom, semi detached house situated in a sought-after location, just a stone's throw from Iford playing fields, and within easy walking distance of Tuckton high street and the picturesque River Stour.InternallySituated in an elevated position which boasts uninterrupted views over Iford playing fields this attractive, bay fronted family home comprises; an inviting entrance hall with stairs leading to the first floor, and a WC underneath, a spacious living room with a feature bay window (boasting scenic views of the playing fields) and a feature fireplace, a dining room/second reception room with French doors opening out to the private rear garden, a kitchen with an integrated double oven and gas hob with extractor fan overhead, and a separate utility room.The spacious first floor landing leads to two double bedrooms; with the master bedroom benefitting from a feature bay window and, beyond this, vibrant tree top views, and a spacious bedroom two . There is also a third bedroom, and a three-piece family bathroom.ExternallyThis home boasts evident kerb appeal; to the front is a brick paved driveway that provides off road parking for three vehicles and, to the rear, a substantial and beautifully maintained garden. The garden benefits from an outside storeroom with space for a washer and dryer, while the patio/BBQ area immediately adjacent to the French doors of the dining room/second reception room, provides you with an enviable space in which to entertain guests, followed by a large, level lawn surrounded by landscaped shrubbery borders. There are also two secure, wooden sheds located along the rear boundary, ideal for storing gardening equipment, bikes and other outdoor sports equipment, and an attractive summer house which can serve many purposes.A viewing is essential to truly appreciate what this well presented family home has to offer.LocationThis family home is located just a stone's throw from Iford playing fields, a quiet Nature Reserve alongside the River Stour, popular for picturesque riverside walks, fishing, and dog walkers.Tuckton high street, Southbourne Grove, and Christchurch town centre are nearby, meaning local amenities are within easy reach, as are award-winning beached ans a number of well-regarded schools for all age groups.DirectionsFrom Southbourne Grove turn left into Carbery Avenue. Continue along Carbery Avenue until you reach Tuckon high street. From here take a left into Iford Lane, follow the road ahead and the property will be located on your left hand side, opposite Iford's playing fields.Entrance Hall17' 7'' x 5' 11'' (5.36m x 1.80m)Living Room15' 6'' x 11' 11'' (4.72m x 3.63m)Dining Room13' 5'' x 10' 0'' (4.09m x 3.05m)Kitchen13' 3'' x 7' 10'' (4.04m x 2.39m)Utility Room7' 2'' x 3' 1'' (2.18m x 0.94m)Downstairs WCFirst Floor LandingBedroom One15' 7'' x 11' 1'' (4.75m x 3.38m)Bedroom Two13' 5'' x 10' 2'' (4.09m x 3.10m)Bedroom Three8' 7'' x 6' 11'' (2.61m x 2.11m)Family Bathroom7' 10'' x 6' 6'' (2.39m x 1.98m)EPCRating D.TenureFreehold.MEYERS PROPERTIESFor the opportunity to see properties before they go on the market like our page on Facebook - Meyers Estate Agents Southbourne and Christchurch.IMPORTANT NOTE:These particulars are believed to be correct but their accuracy is not guaranteed. They do not form part of any contract. Nothing in these particulars shall be deemed to be a statement that the property is in good structural condition or otherwise, nor that any of the services, appliances, equipment or facilities are in good working order or have been tested. Purchasers should satisfy themselves on such matters prior to purchase.BrochuresFull Details
Location
Address
Iford Lane, Southbourne, BH6
City
Southbourne
Features And Finishes
Three Bedroom Semi-Detached House, Situated In A Highly-Sought After Location, Just A Stone's Throw From Iford Playing Fields & Within Easy Reach Of The River Stour, Well Presented Throughout, A Home With Evident Kerb Appeal, Living Room With Elevated Views Over The Playing Fields, Dining Room/Second Reception Room With French Doors Opening Out To The Private Rear Garden, Double Aspect Kitchen, Separate Utility Room, Family Bathroom & A Downstairs WC, Substantial, Private Rear Garden With A Patio, A Large Level Lawn & A Summer House, Driveway Providing Off Road Parking For Three Vehicles
Legal Notice
Our comprehensive database is populated by our meticulous research and analysis of public data. MirrorRealEstate strives for accuracy and we make every effort to verify the information. However, MirrorRealEstate is not liable for the use or misuse of the site's information. The information displayed on MirrorRealEstate.com is for reference only.
Real Estate Broker
Meyers Estate Agents, Covering Southbourne
Brokerage
Meyers Estate Agents, Covering Southbourne
Profile Brokerage WebsiteTop Tags
Likes
0
Views
21
Related Homes
