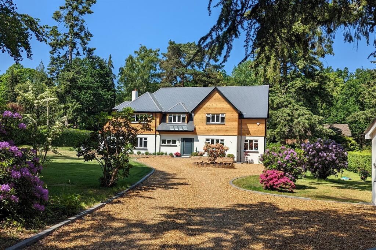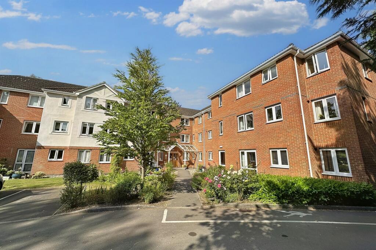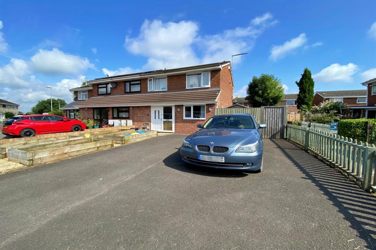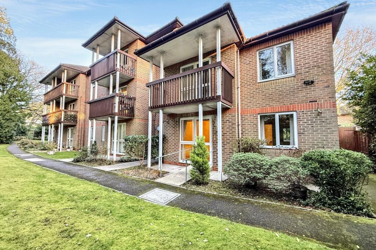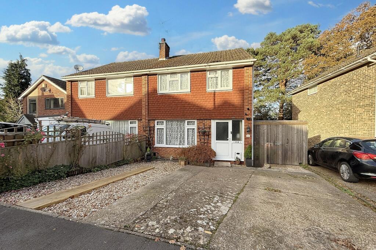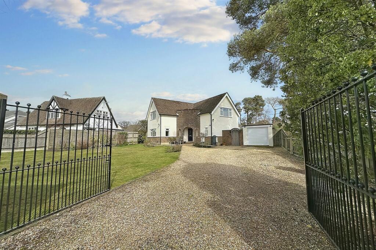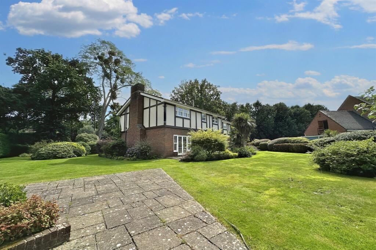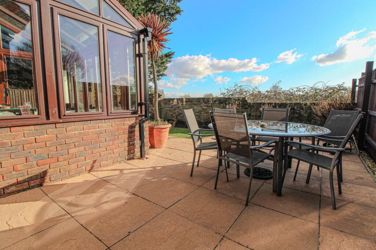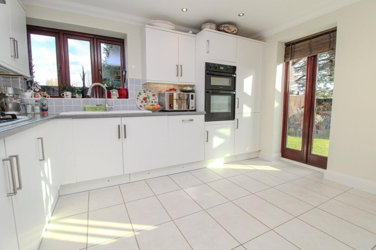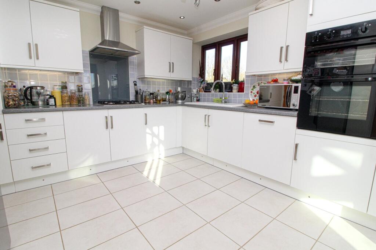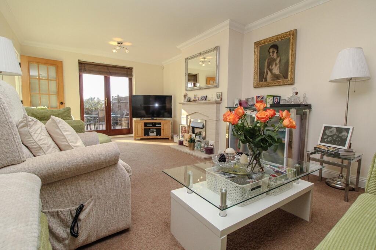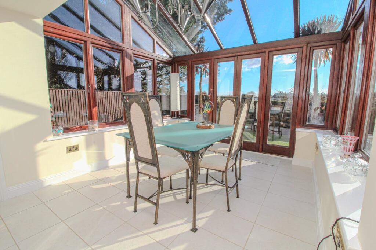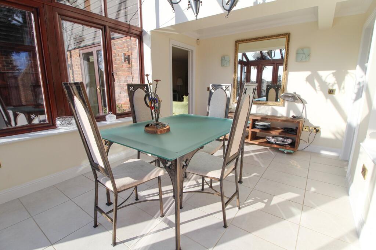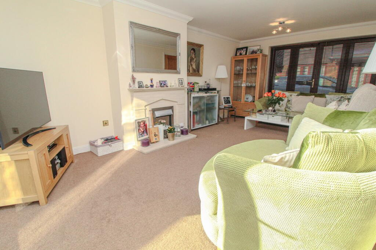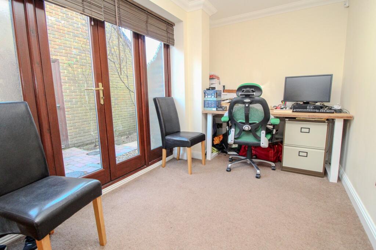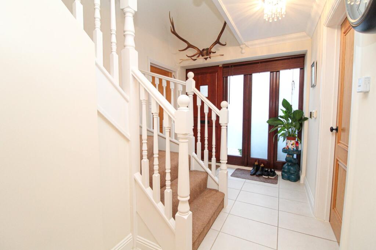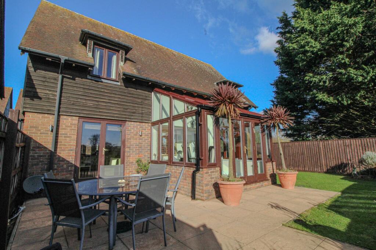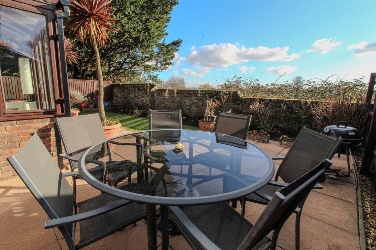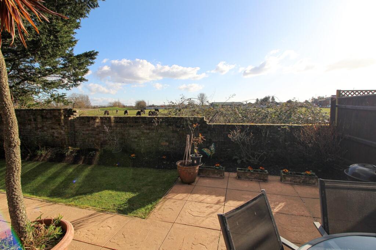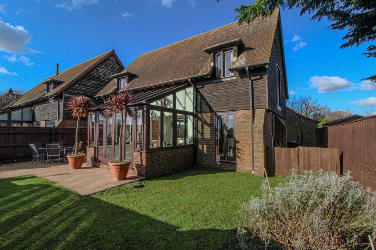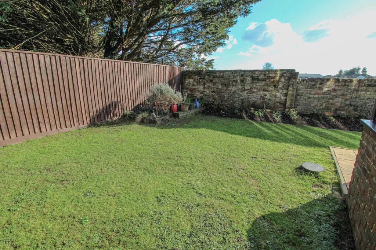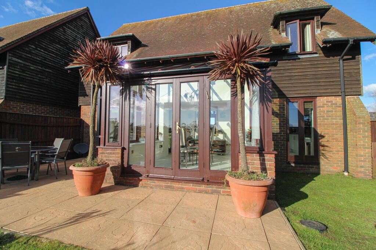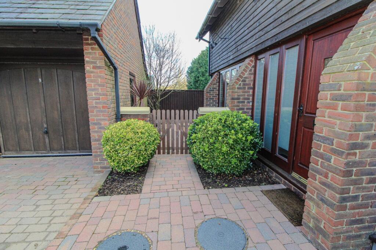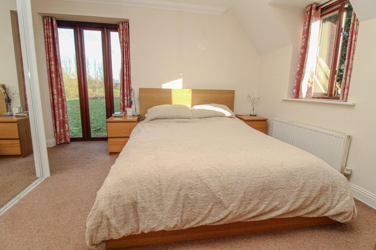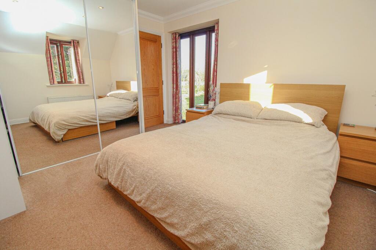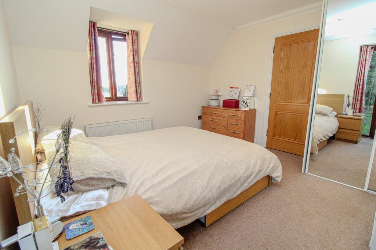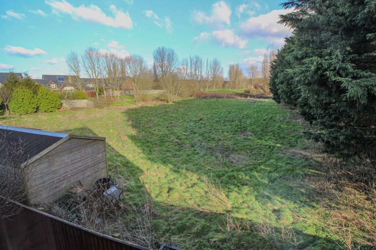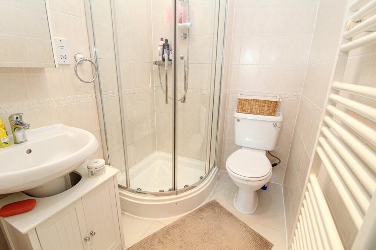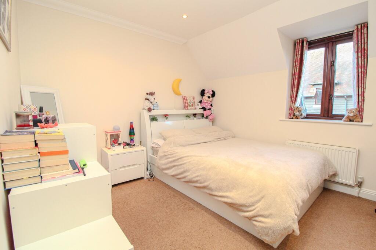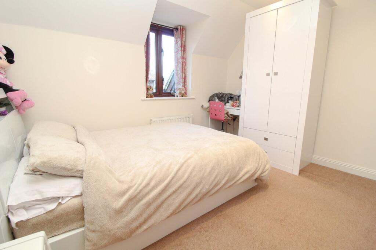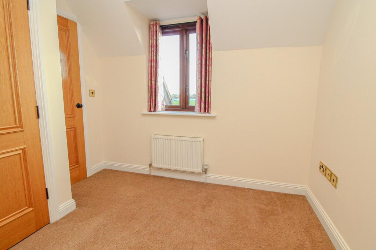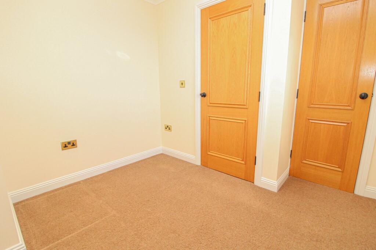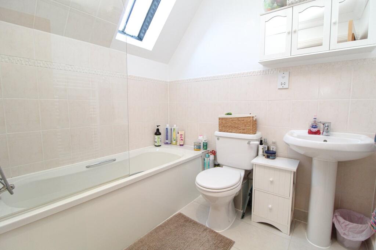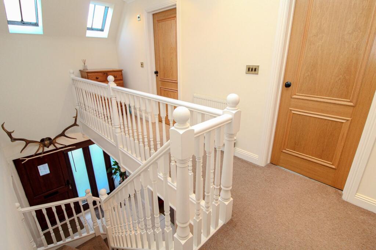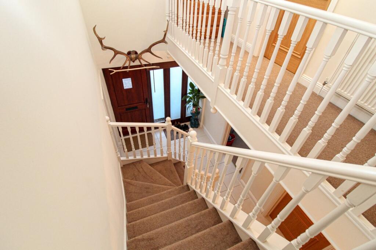Lake Farm Close, Longham, Ferndown, BH22
For Sale : GBP 550000
Details
Bed Rooms
3
Bath Rooms
2
Property Type
Detached
Description
Property Details: • Type: Detached • Tenure: N/A • Floor Area: N/A
Key Features: • An Impressive Farmhouse Style Three Bedroom Detached House • Situated Within This Modern Development • Offering Fantastic Rural Views • Detached Garage & Driveway • Southerly Aspect Rear Garden Offering Views Over Fields • Spacious & Bright Property Offering A Fantastic Opportunity • Moments From Longham Lakes Offering Picturesque Walks • Modern Fitted Kitchen With Integrated Appliances • Garden Room Offering Pleasant Views & Ample Natural Light • Viewing Highly Recommended
Location: • Nearest Station: N/A • Distance to Station: N/A
Agent Information: • Address: 26 Poole Hill, Bournemouth, BH2 5PS
Full Description: Everett Homes are delighted to offer for sale this extremely well presented, spacious and bright three bedroom Detached Farmhouse style property set within this secluded position being moments from the picturesque walks of Longham Lakes. The property offers a fantastic opportunity and benefits from fantastic rural views and a Southerly aspect Rear Garden and detached Garage. The accommodation comprises of;EntranceVia front aspect door through to the Entrance Hall.Entrance HallSpacious Entrance Hall, tiled floor, stairs leading to the first floor accommodation, power points, front aspect double glazed floor to ceiling windows, smooth plastered ceiling, two ceiling light points.Ground Floor WCClose coupled WC, wash hand basin with mixer tap, tiled splash back continuation of tiled floor, coved ceiling, smooth plastered ceiling, ceiling light point, extractor.Office/Study3.46m x 2.03m (11' 4" x 6' 8") Potential Bedroom, door to a cupboard housing a consumer unit, smooth plastered ceiling, coved ceiling, power points, space for a desk, double opening double glazed casement doors giving access through to the Front Garden with adjacent double glazed windows.Kitchen3.73m x 3.43m (12' 3" x 11' 3") A comprehensive range of matching wall mounted and base units with work surfaces over, sink unit with mixer tap, inset four ring gas burner hob with stainless steel extractor hood over, space for American Style fridge freezer, integrated double oven, integrated full width dishwasher, integrated washing machine, cupboard housing a wall mounted Glow Worm boiler serving domestic hot water and central heating systems, floor to ceiling double glazed window overlooking the Rear Garden and fields beyond, side aspect double glazed window offering a pleasant aspect, tiled floor, coved ceiling, smooth plastered ceiling, inset to ceiling spot lights, glazed internal door giving access through to the Garden Room.Garden Room4.14m x 2.90m (13' 7" x 9' 6") A very impressive room allowing plenty of natural light, tiled floor, power points, of brick and sealed unit double glazed construction, rear aspect double glazed double opening doors giving access through to the Rear Garden, TV point, further door to Living Room.Living Room5.93m x 3.44m (19' 5" x 11' 3") Coved ceiling, smooth plastered ceiling, two ceiling light points, feature natural stone fire surround (pre-lined for a multi-burner) with inset electric fire, front aspect sealed unit double glazed window, power points, TV point, rear aspect double opening double glazed casement doors giving access through to the Rear Garden.First Floor LandingImpressive galleried Landing, two Velux windows, radiator, power points, coved and smooth plastered ceiling, inset to ceiling spot lights, door to a large storage cupboard/airing cupboard housing a pressurised hot water cylinder.Bedroom One3.71m x 3.46m (12' 2" x 11' 4") Max. Spacious double room, power points, radiator, coved and smooth plastered ceiling, inset to ceiling spot lights, side aspect floor to ceiling double glazed window offering a pleasant aspect over fields, fitted L-Shaped wardrobes to one wall providing ample hanging space and shelving for storage with sliding mirror fronted doors, rear aspect double glazed window offering a pleasant aspect, TV point, door to En-Suite.En-Suite1.87m x 1.46m (6' 2" x 4' 9") Tiled floor, corner tiled shower cubicle with thermostatic shower unit, close coupled WC, pedestal wash hand basin with mixer tap, tiled splash back, heated towel rail, tiled floor, coved and smooth plastered ceiling, inset to ceiling spot lights, extractor.Bedroom Two3.75m x 3.44m (12' 4" x 11' 3") Max. Spacious double room, smooth plastered ceiling, inset to ceiling spot lights, front aspect double glazed window, radiator, power points.Bedroom Three2.81m x 2.75m (9' 3" x 9' 0") Max. A good sized third Bedroom, smooth plastered ceiling, coved ceiling, hatch providing access through to the loft space, power points, TV point, telephone point, radiator, rear aspect double glazed window offering a pleasant aspect over fields and beyond, door to a storage cupboard.Bathroom2.12m x 1.86m (6' 11" x 6' 1") Modern suite comprising of a pedestal wash hand basin with monobloc tap, cupboards beneath, panelled bath with mixer tap and shower attachment, Velux window, heated towel rail, tiled floor, coved ceiling, smooth plastered ceiling, extractor, shaver point.Front GardenSide gate giving access through to a brick paved pathway which runs through to the Rear Garden, access to the Garage.Garage5.27m x 3.25m (17' 3" x 10' 8") Detached Garage with up and over door, pitched roof for storage, side aspect door, power and light.Rear GardenThis is a real feature of the property offering pleasant views over fields and beyond, predominately laid to lawn, paved patio area, period wall offering privacy and seclusion.Please NoteThe Vendor has informed us that there is a monthly service charge payable by the residents for the maintenance of the shared driveway of approximately £36.00 per month. For further information please call the office.BrochuresBrochure 1
Location
Address
Lake Farm Close, Longham, Ferndown, BH22
City
Ferndown
Features And Finishes
An Impressive Farmhouse Style Three Bedroom Detached House, Situated Within This Modern Development, Offering Fantastic Rural Views, Detached Garage & Driveway, Southerly Aspect Rear Garden Offering Views Over Fields, Spacious & Bright Property Offering A Fantastic Opportunity, Moments From Longham Lakes Offering Picturesque Walks, Modern Fitted Kitchen With Integrated Appliances, Garden Room Offering Pleasant Views & Ample Natural Light, Viewing Highly Recommended
Legal Notice
Our comprehensive database is populated by our meticulous research and analysis of public data. MirrorRealEstate strives for accuracy and we make every effort to verify the information. However, MirrorRealEstate is not liable for the use or misuse of the site's information. The information displayed on MirrorRealEstate.com is for reference only.
Real Estate Broker
Everett Homes, Bournemouth
Brokerage
Everett Homes, Bournemouth
Profile Brokerage WebsiteTop Tags
Likes
0
Views
6
Related Homes

