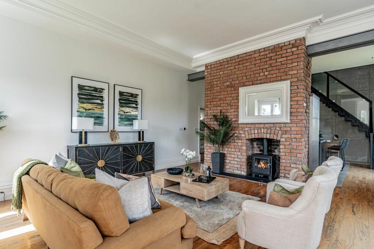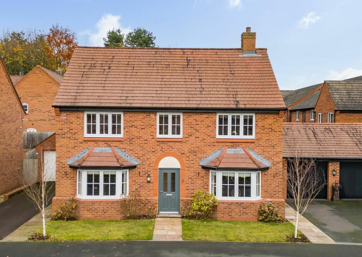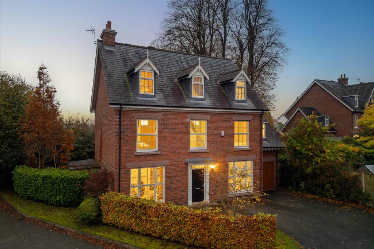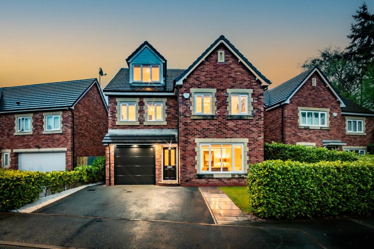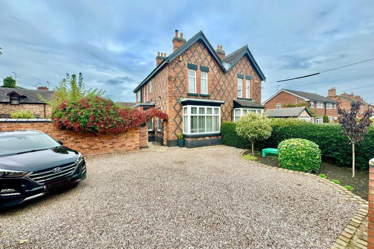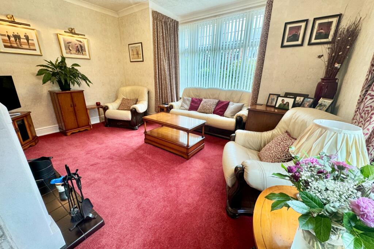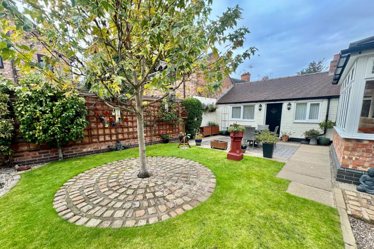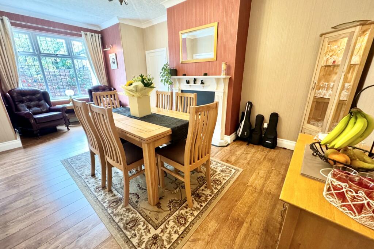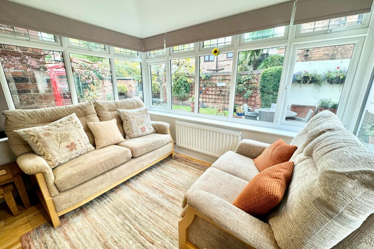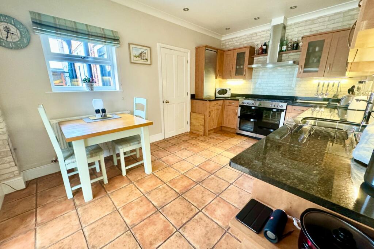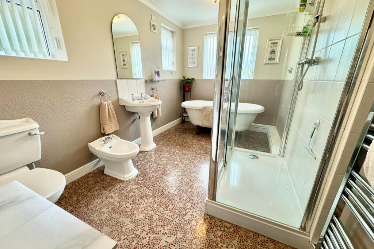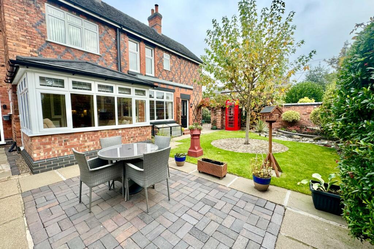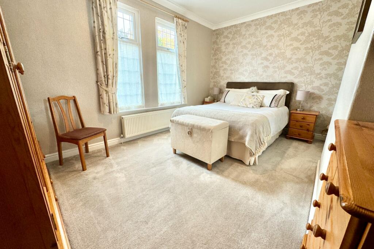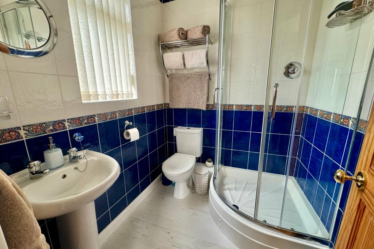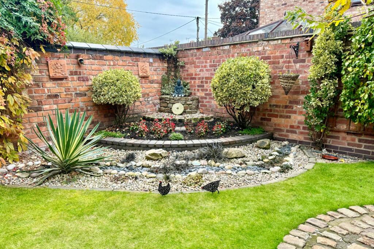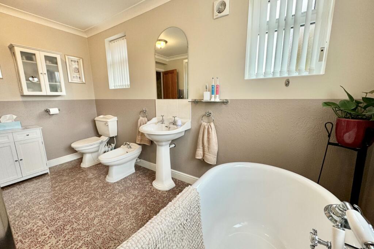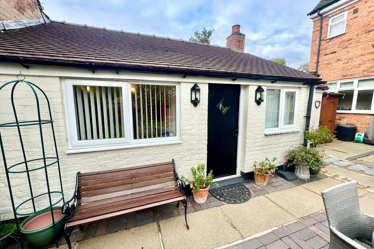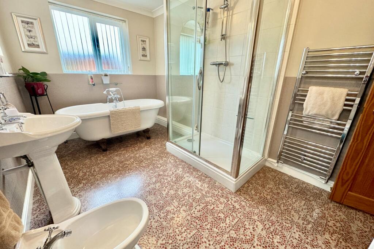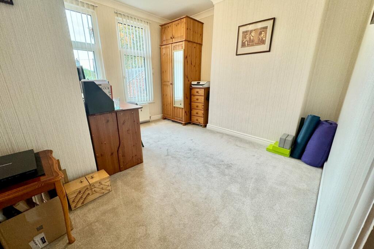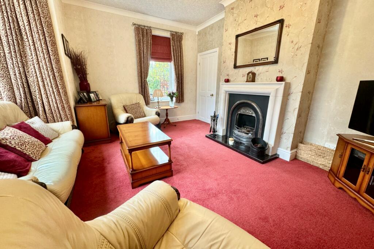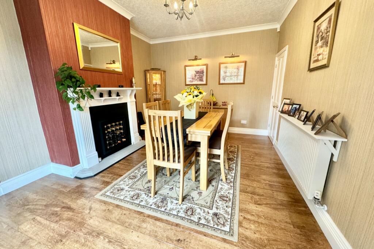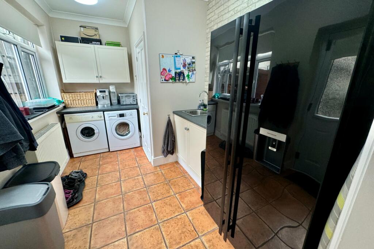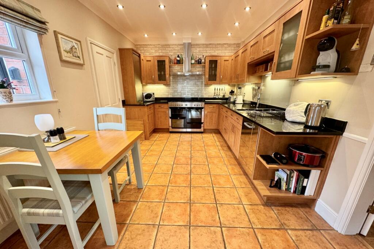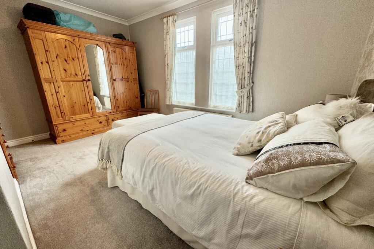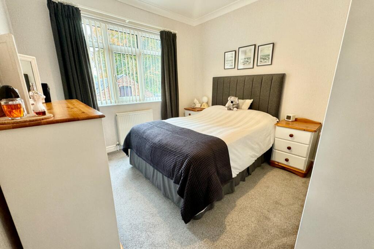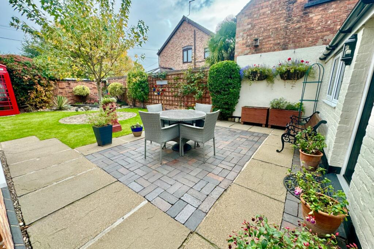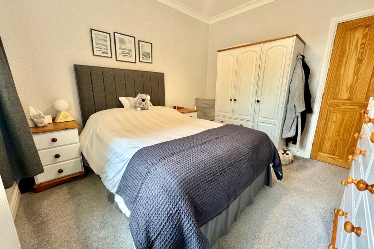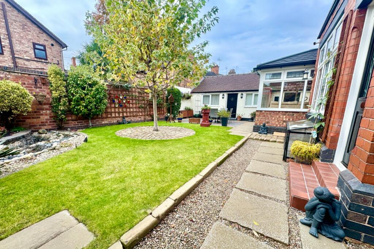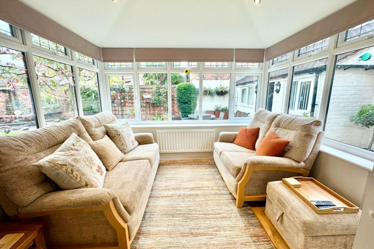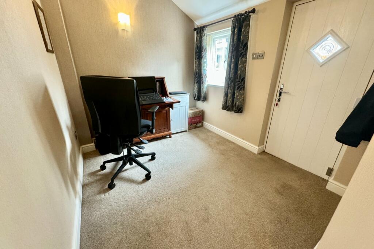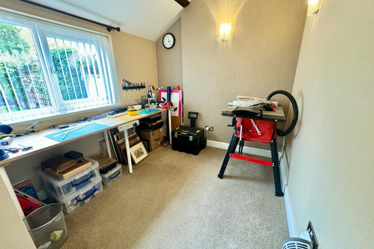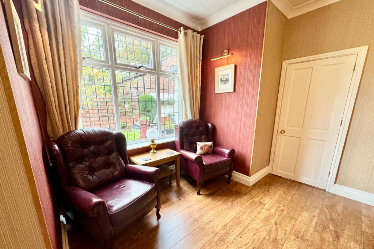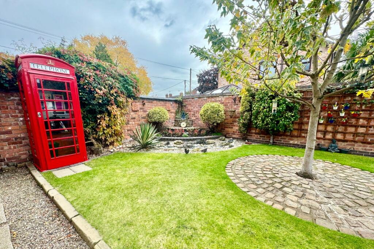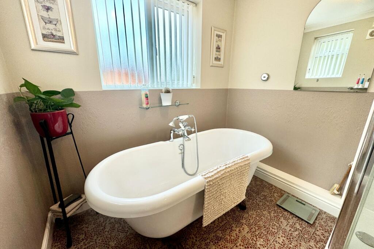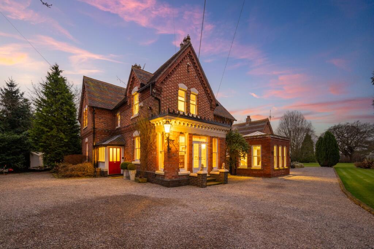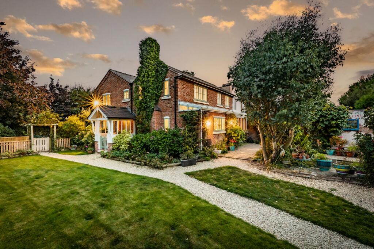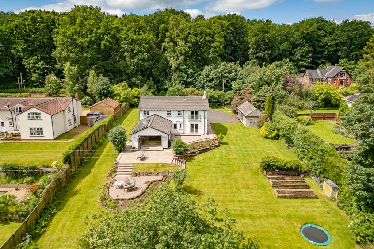Moorfields, Willaston, Nantwich, Cheshire, CW5
For Sale : GBP 420000
Details
Bed Rooms
3
Bath Rooms
2
Property Type
Semi-Detached
Description
Property Details: • Type: Semi-Detached • Tenure: N/A • Floor Area: N/A
Key Features: • Outstanding Victorian Property • Exceptional Level of Presentation • Three Double Bedrooms • Secluded South West Gardens • Two Spacious Bathrooms • Separate Two Room Annex • Three Stunning Reception Rooms • Delightful Landscaped Gardens • Large Driveway and Parking
Location: • Nearest Station: N/A • Distance to Station: N/A
Agent Information: • Address: 35 Pepper Street, Nantwich, CW5 5AB
Full Description: Presented to an exemplary standard throughout, this delightful Victorian, bay fronted residence offers outstanding family accommodation, within secluded south west facing gardens. Exceptionally spacious proportions throughout, the property also benefits from a separate garden annex/office ideal for a variety of uses, all set within easy reach of local shop, schools and facilities.Reception Hall, Living Room, superb 19ft Dining Room, impressive Kitchen/Family Room, Garden Room, Utility Room, Cloakroom. Landing, spacious Main Bedroom with Ensuite Bathroom, Two further Double Bedrooms, stunning feature 12ft Family Bathroom. Two room separate Annex/Office. Large stoned are to the front provides parking and turning area for several vehicles. Attractive brick arch with wrought iron effect gate leads through to the rear gardens, paved path leading to the block set patio area and charming lawn garden, with a variety of attractive garden features. IMPORTANT NOTE TO POTENTIAL PURCHASERS & TENANTS: We endeavour to make our particulars accurate and reliable, however, they do not constitute or form part of an offer or any contract and none is to be relied upon as statements of representation or fact. The services, systems and appliances listed in this specification have not been tested by us and no guarantee as to their operating ability or efficiency is given. All photographs and measurements have been taken as a guide only and are not precise. Floor plans where included are not to scale and accuracy is not guaranteed. If you require clarification or further information on any points, please contact us, especially if you are traveling some distance to view. POTENTIAL PURCHASERS: Fixtures and fittings other than those mentioned are to be agreed with the seller. POTENTIAL TENANTS: All properties are available for a minimum length of time, with the exception of short term accommodation. Please contact the branch for details. A security deposit of at least one month’s rent is required. Rent is to be paid one month in advance. It is the tenant’s responsibility to insure any personal possessions. Payment of all utilities including water rates or metered supply and Council Tax is the responsibility of the tenant in most cases. NAN240294/2Reception HallWindow and composite style entrance door, stairs to the first floor.Living Room4.57m x 4.06m (15' 0" x 13' 4")With feature bay window to the front, window to the side, attractive cast iron effect open grate and tiled hearth.Dining Room5.8m x 3.45m (19' 0" x 11' 4")Stunning room with picture window to the side overlooking the charming gardens, fireplace, under stairs cupboard.Kitchen/Family Room4.57m x 3.05m (15' 0" x 10' 0")Impressive size room, the kitchen area fitted with wall, base and drawer units with granite work surface and splash back, incorporating a sink unit with mixer tap. Recess for range style cooker, fitted dishwasher and fridge, tiled floor, window to the rear and double doors through to the Garden Room.Garden Room3.05m x 2.6m (10' 0" x 8' 6")Attractive room with windows to three sides, taking full advantage of views across the gardens, door to the rear.Utility Room3.9m x 2.4m (12' 10" x 7' 10")Excellent size room with wall and base units, sink unit with mixer tap, recess for washing machine, window and composite style door to the rear, tiled floor.CloakroomWash hand basin and WC. Tiled floor, GCH boiler system.LandingBedroom One4.57m x 3.15m (15' 0" x 10' 4")Spacious main bedroom with two windows to the front.Ensuite BathroomWash hand basin, shower cubicle and WC. Tiled walls, window to the side.Bedroom Two3.45m x 3.1m (11' 4" x 10' 2")Good size second double bedroom with two windows to the side.Bedroom Three3.35m x 3.05m (11' 0" x 10' 0")Excellent size third double bedroom with window to the side.Bathroom3.9m x 2.4m (12' 10" x 7' 10")Exceptionally spacious family bathroom, fitted with a period style suite comprising roll top, free standing bath with cradle style, mixer tap shower over, wash hand basin, bidet, separate shower cubicle and WC. Part tiled walls, windows to the side and rear, panelled wall radiator.Annex/OfficeAttractively converted and fitted, ideal for a variety of uses subject to any required consents.Room One2.64m x 2.24m (8' 8" x 7' 4")With double glazed window and composite style entrance door, arch through to: -Room Two2.34m x 2.29m (7' 8" x 7' 6")Double glazed window to the front.Gardens and ParkingLarge stoned area to the front provides parking and turning area for several vehicles. Attractive brick arch with wrought iron effect gate leads through to the rear gardens, paved path leading to the block set patio area and charming lawn garden, with an attractive circular, block set feature, garden store, raised well stocked bed and a variety of other appealing features throughout. The garden enjoys a good degree of seclusion with brick wall borders, all enjoying a south westerly aspect.BrochuresWeb DetailsFull Brochure PDF
Location
Address
Moorfields, Willaston, Nantwich, Cheshire, CW5
City
Cheshire
Features And Finishes
Outstanding Victorian Property, Exceptional Level of Presentation, Three Double Bedrooms, Secluded South West Gardens, Two Spacious Bathrooms, Separate Two Room Annex, Three Stunning Reception Rooms, Delightful Landscaped Gardens, Large Driveway and Parking
Legal Notice
Our comprehensive database is populated by our meticulous research and analysis of public data. MirrorRealEstate strives for accuracy and we make every effort to verify the information. However, MirrorRealEstate is not liable for the use or misuse of the site's information. The information displayed on MirrorRealEstate.com is for reference only.
Top Tags
Likes
0
Views
7
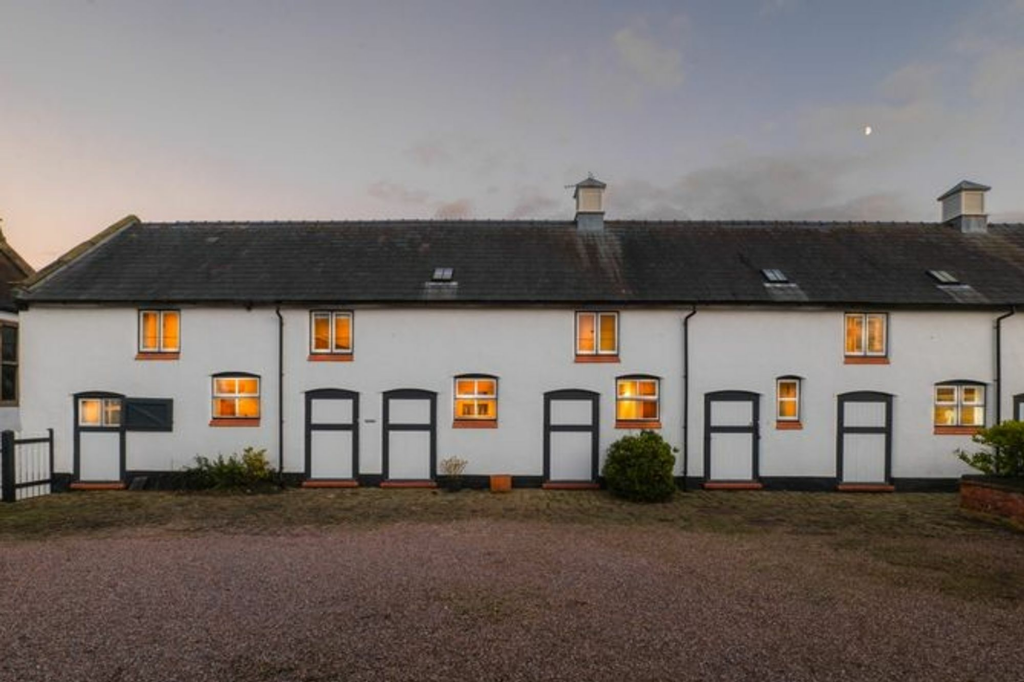
Spacious grade II listed barn conversion in private Calveley location
For Sale - GBP 750,000
View HomeRelated Homes
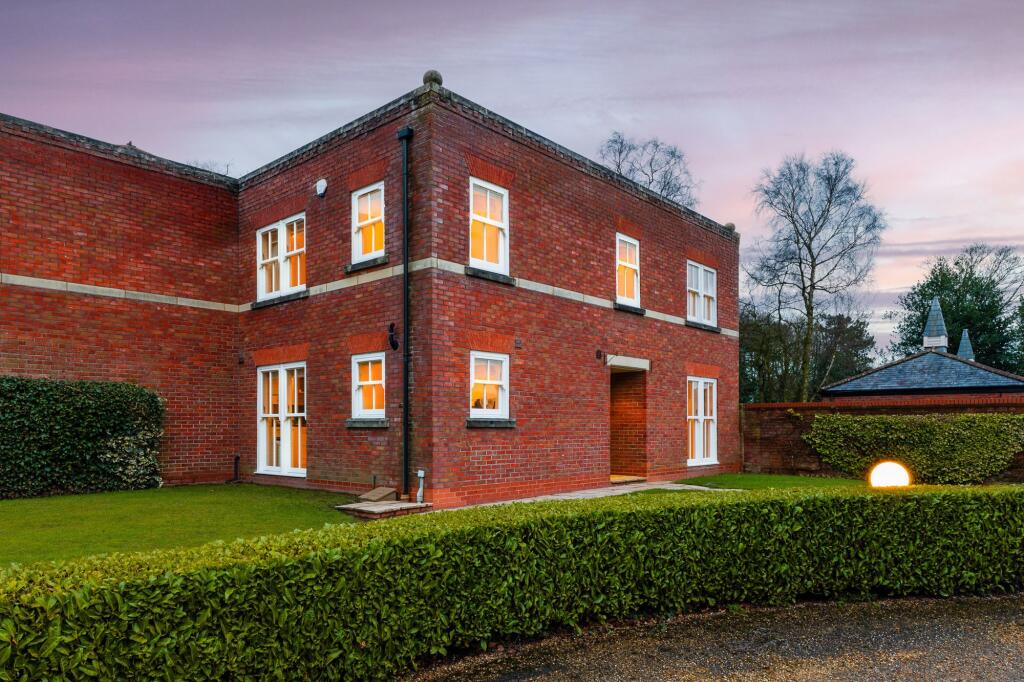
Private Home On The Stunning Bostock Hall Country Estate
For Sale: GBP400,000
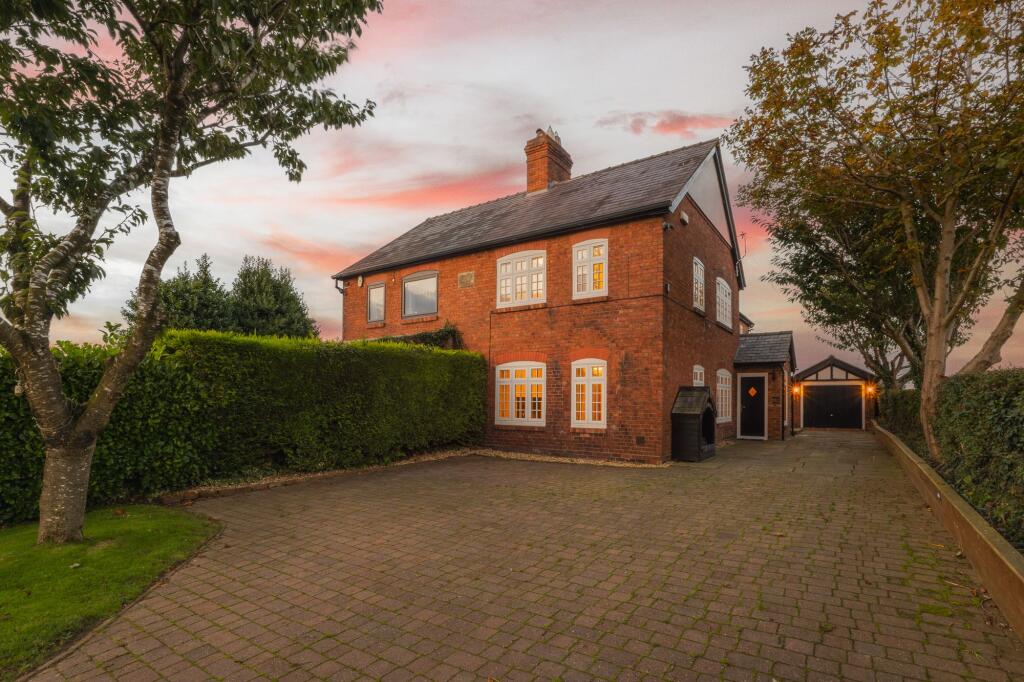
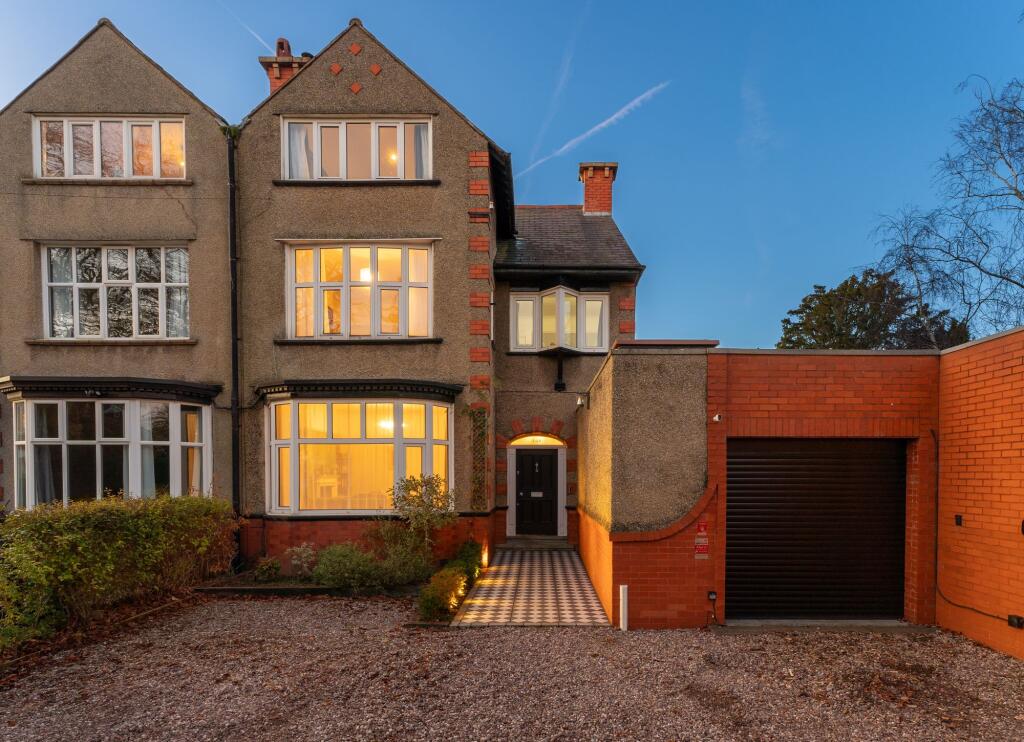
Beautifully Presented And Spacious Edwardian Home Near Hartford
For Sale: GBP650,000
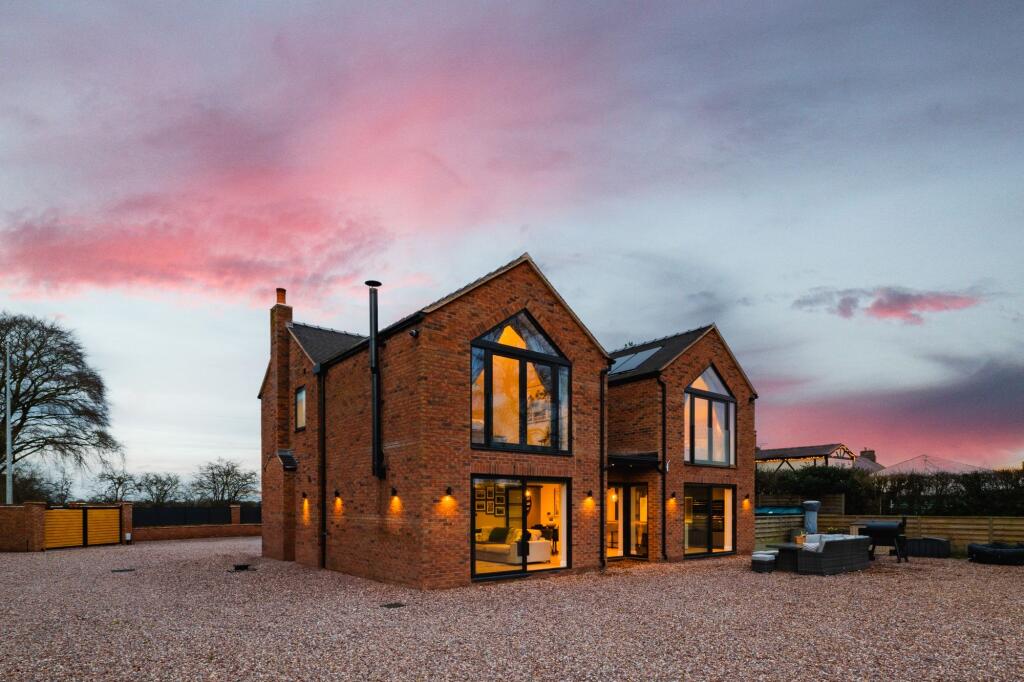
Immaculate, future proofed home with a spacious plot in Sproston
For Sale: GBP900,000
