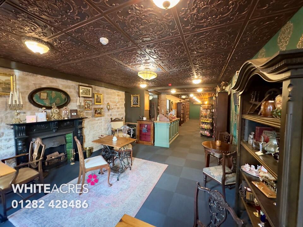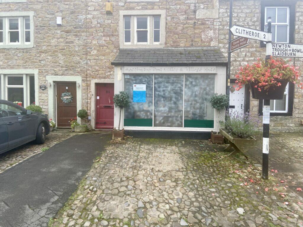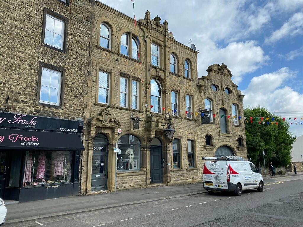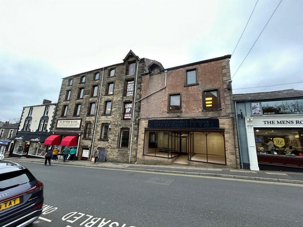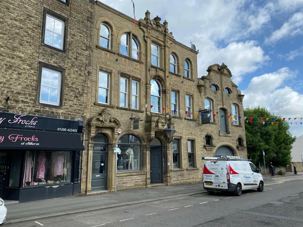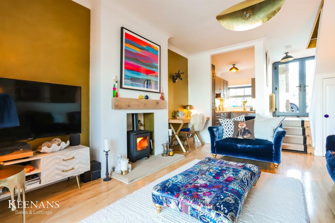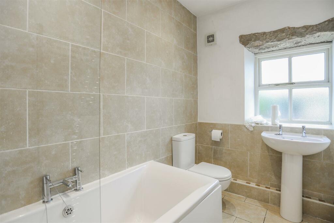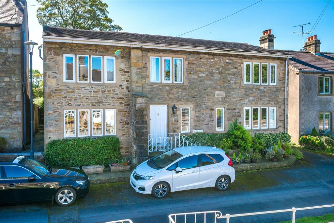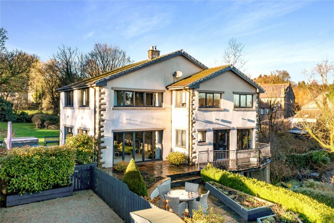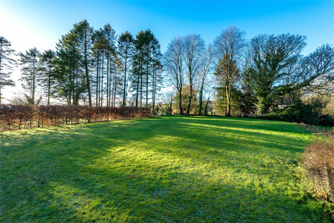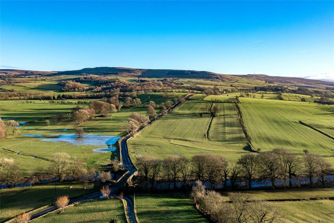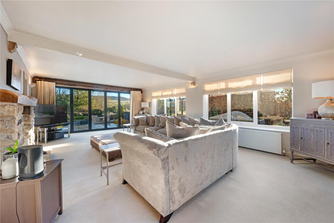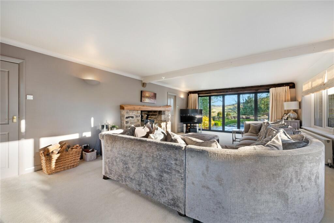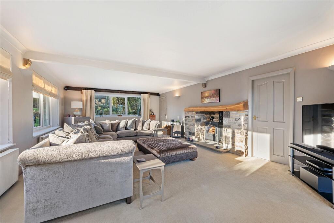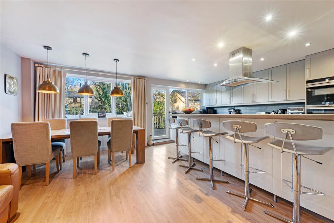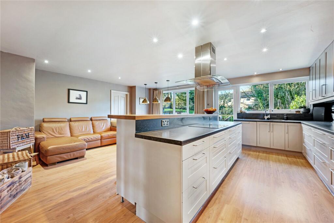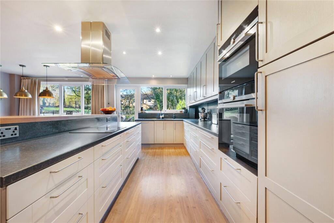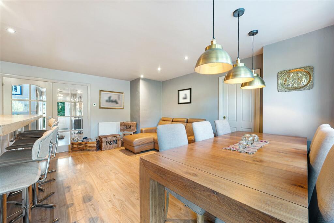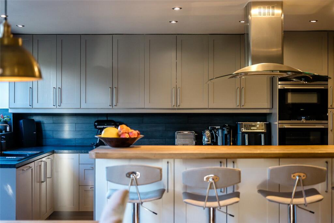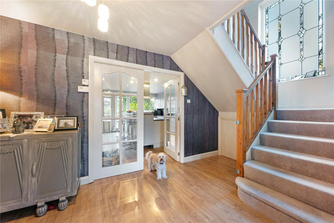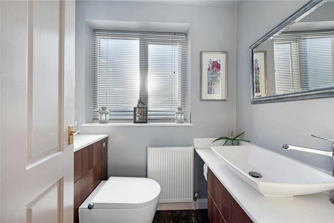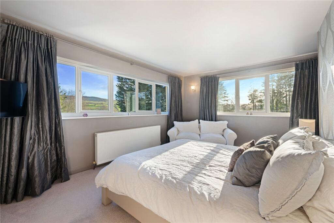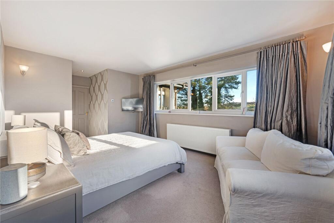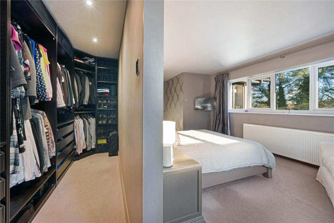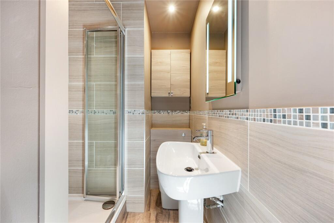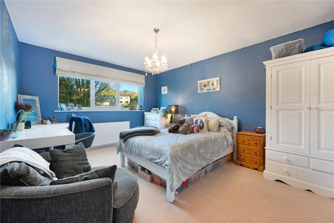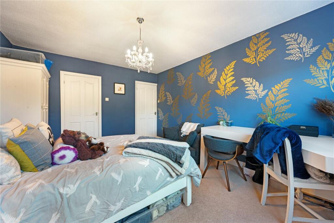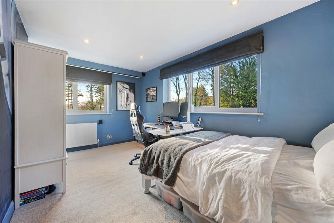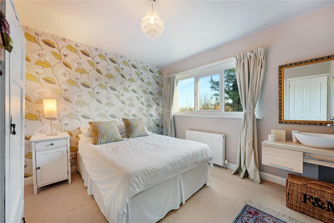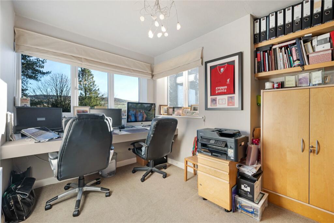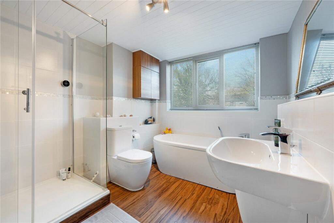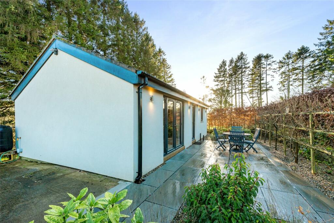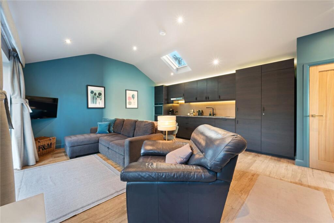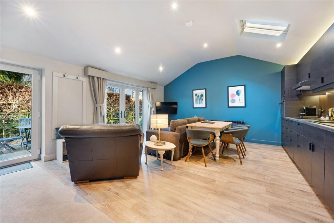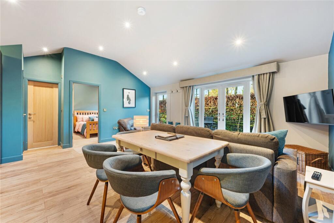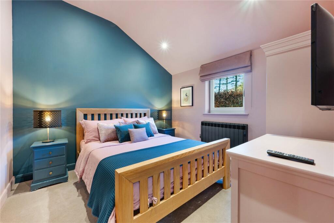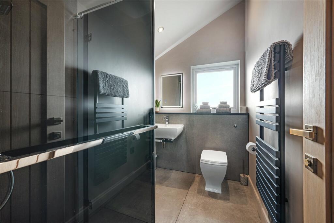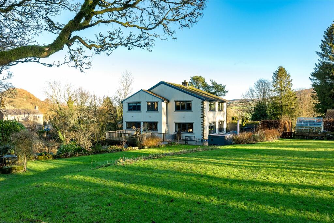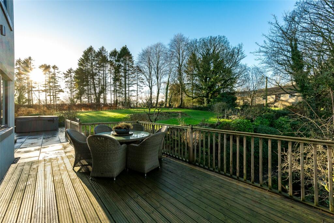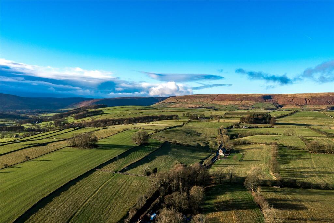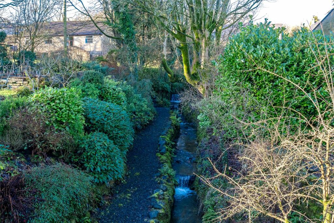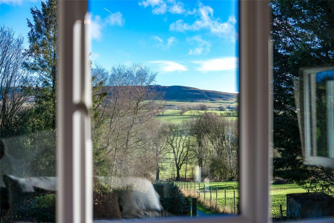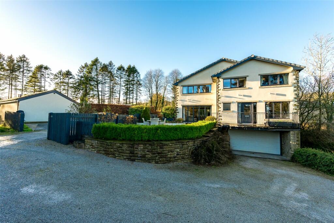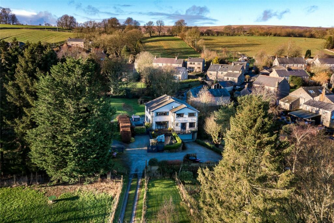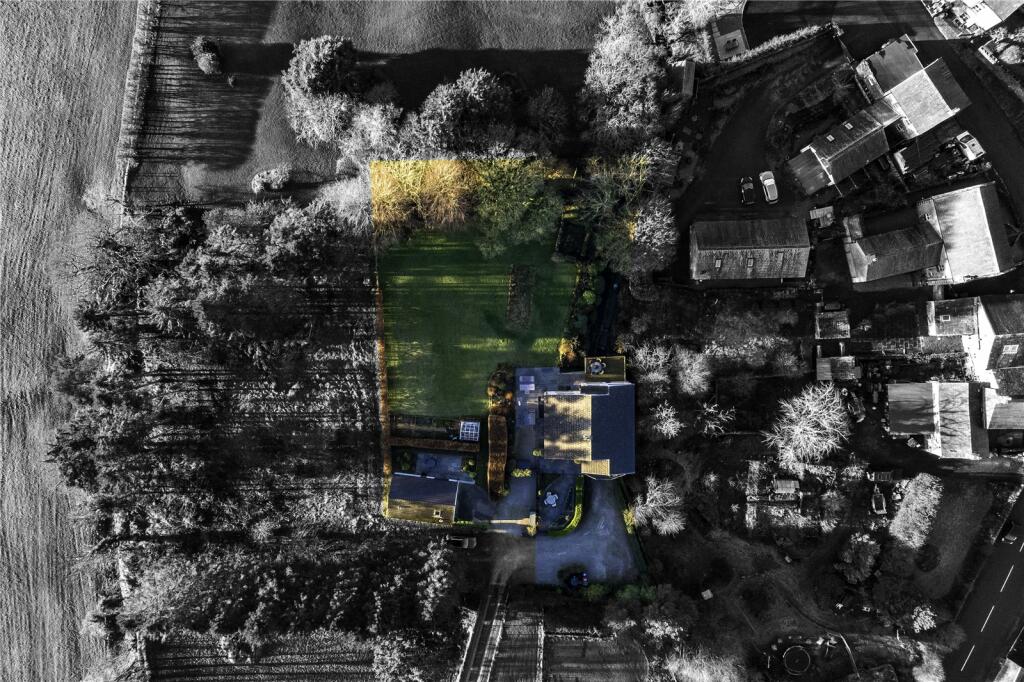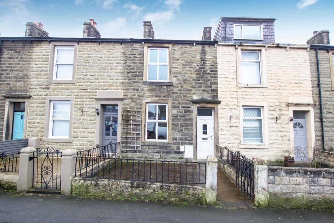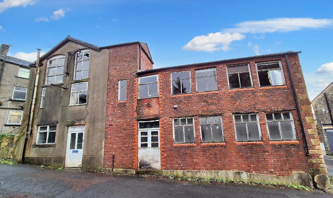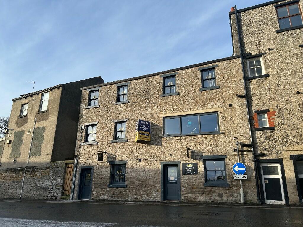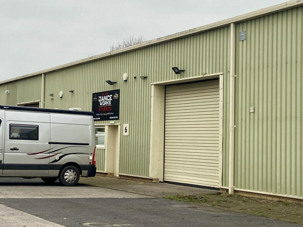Newton in Bowland, Clitheroe, BB7
For Sale : GBP 865000
Details
Bed Rooms
5
Bath Rooms
3
Property Type
Detached
Description
Property Details: • Type: Detached • Tenure: N/A • Floor Area: N/A
Key Features: • A Delightful Five Bedroom Detached Family Home • Contemporary Kitchen and Modern Bathrooms • Supplementary One Bedroom Annexe Accommodation • Private Setting in a Tranquil Village Location • Fabulous Formal Gardens • Magnificent Views Over Countryside and the Village • Substantial Sized Garage and Ample Off Road Parking • Viewing Recommended to Fully Appreciate • Freehold I Council Tax Band: G I EPC: D Hodder Croft I EPC: E The Stable at Hodder Croft
Location: • Nearest Station: N/A • Distance to Station: N/A
Agent Information: • Address: 3 Castle Street, Clitheroe, BB7 2BT
Full Description: An exceptional opportunity to acquire a stunning five-bedroom detached family home nestled in a private and serene setting within the highly sought-after village of Newton that offers some incredible views. Set on a generous plot, the property boasts delightful formal gardens that provide an enchanting outdoor retreat with a delightful babbling brook passing through. It also features a substantial garage with utility area and storage. Included in the sale is a charming one-bedroom annexe. Viewing is highly recommended to fully appreciate the unique appeal and possibilities of this remarkable home, annexe, and gardens.Freehold I Council Tax Band: G I EPC: D Hodder Croft I EPC: E The Stable at Hodder CroftDiscover an exceptional opportunity to own a hidden treasure in the picturesque Ribble Valley village of Newton. This remarkable detached family home, accompanied by a delightful one-bedroom annexe, enjoys breathtaking views of the surrounding countryside, Waddington Fell, and the village itself. Nestled in a tranquil setting near the highly acclaimed Parkers Arms, this property promises an unparalleled lifestyle of comfort, elegance, and versatility.The main residence, Hodder Croft, is thoughtfully designed to cater to modern family living. Upon entering, a spacious hallway welcomes you, complete with a convenient cloakroom with generous storage. The living room exudes warmth and charm, featuring a multi-fuel stove set in a stone fireplace, dual-aspect windows, and bi-fold doors that open onto a front patio. The contemporary dining kitchen is both stylish and functional, offering a range of fitted units,, an induction hob with extractor over, electric oven and microwave combination oven, space for American style fridge freezer, integrated dishwasher, laminate work surfaces and a solid Oak breakfast bar. Completing the ground floor is a versatile office space, currently utilised as a gym, which could easily adapt to your needs.Ascending the elegant two-stage staircase, the first floor reveals five beautifully appointed bedrooms. The main bedroom boasts dual aspects, a walk-in wardrobe with bespoke storage, and a luxurious en-suite shower room. A second bedroom also benefits from its own en-suite, while the fifth bedroom is currently used as an office. The family bathroom is a modern 4pc suite, featuring a panelled bath with shower attachment, a walk-in shower cubicle, a half-pedestal wash basin, and a dual-flush WC.Externally, the property is equally impressive. A gravelled driveway at the front provides ample parking for several vehicles and leads to a substantial garage beneath the house. This garage, with its electric sectional door, accommodates up to four cars and includes two EV charging points, a utility area, and additional storage space. Surrounding the property are beautifully landscaped gardens. The front showcases a large slate patio bordered by shrubs and fencing and bedding areas, while the side and rear feature further gravelled areas, expansive Indian stone patio, and timber decking that is set idyllically over a babbling brook. The lawn is bordered by mature plants, a veg patch with Rhino greenhouse, trees, and hedging, creating a private and enchanting outdoor retreat.The annexe, known as The Stable at Hodder Croft, is a charming addition. It offers an open-plan living, dining, and kitchen area with integrated appliances, a comfortable double bedroom, and a modern shower room. A private patio and a two-car driveway complete this self-contained space, which is ideal for guest accommodation or as a holiday let. It is currently used as a luxury holiday let, delivering a sizeable income.Viewing is essential to fully appreciate the unique charm, versatility, and stunning setting of Hodder Croft and The Stable at Hodder Croft. This is a rare opportunity not to be missed.Freehold I Council Tax Band: G I EPC: D Hodder Croft I EPC: E The Stable at Hodder CroftTo find this property please download the what3words app:-After downloading the app please add the address below and this will direct you to the property.///added.tall.brilliantOn entering the Village of Newton from Waddington Fell pass over the bridge spanning the River Hodder and turn immediately left (before Parkers Arms), then immediately right and continue up the driveway up to Hodder Croft.Mains Water, Mains Drainage, Oil Fired Central Heating to Hodder Croft, Electric Heating to the Annexe.BrochuresWeb Details
Location
Address
Newton in Bowland, Clitheroe, BB7
City
Clitheroe
Features And Finishes
A Delightful Five Bedroom Detached Family Home, Contemporary Kitchen and Modern Bathrooms, Supplementary One Bedroom Annexe Accommodation, Private Setting in a Tranquil Village Location, Fabulous Formal Gardens, Magnificent Views Over Countryside and the Village, Substantial Sized Garage and Ample Off Road Parking, Viewing Recommended to Fully Appreciate, Freehold I Council Tax Band: G I EPC: D Hodder Croft I EPC: E The Stable at Hodder Croft
Legal Notice
Our comprehensive database is populated by our meticulous research and analysis of public data. MirrorRealEstate strives for accuracy and we make every effort to verify the information. However, MirrorRealEstate is not liable for the use or misuse of the site's information. The information displayed on MirrorRealEstate.com is for reference only.
Real Estate Broker
Fine & Country, Ribble Valley
Brokerage
Fine & Country, Ribble Valley
Profile Brokerage WebsiteTop Tags
Likes
0
Views
25
Related Homes
