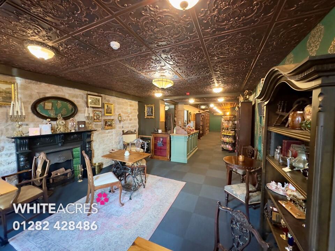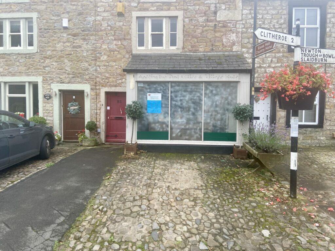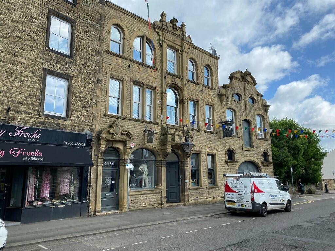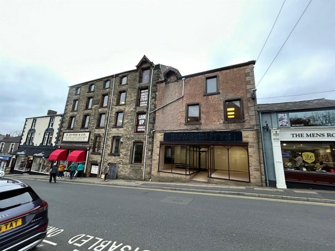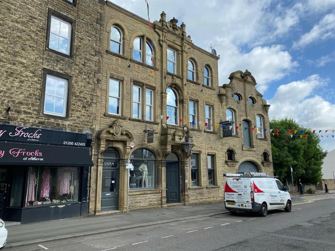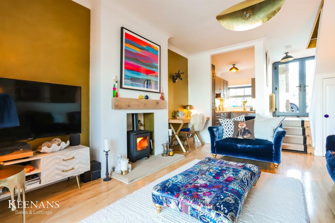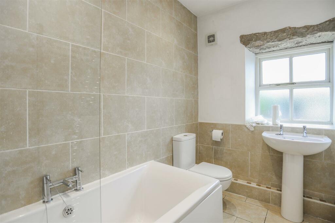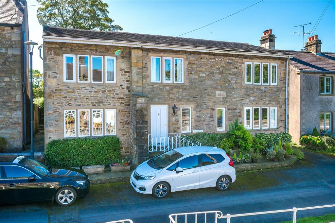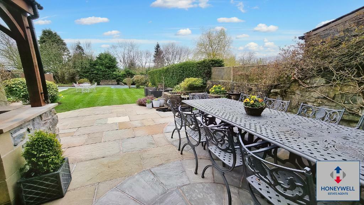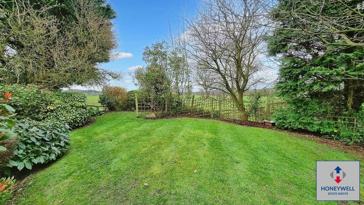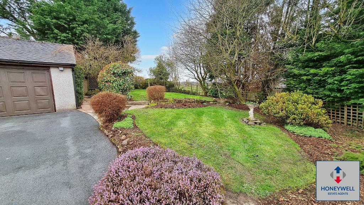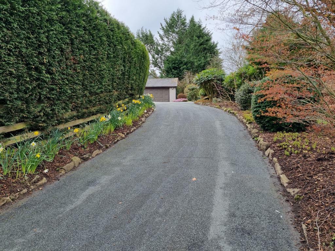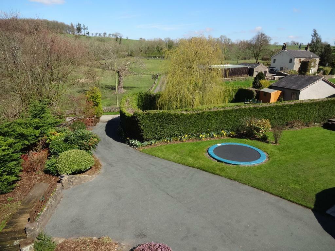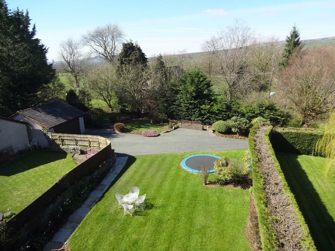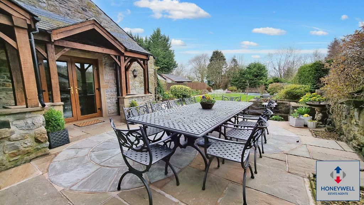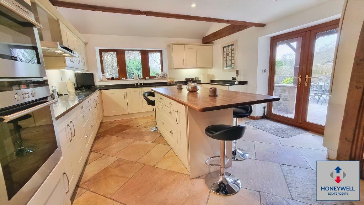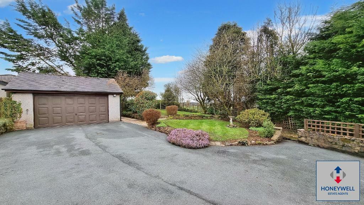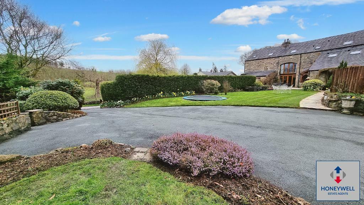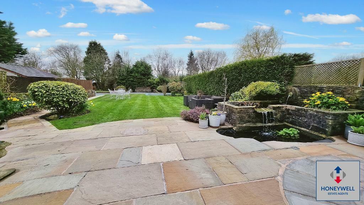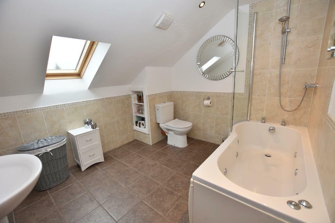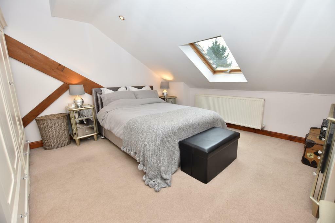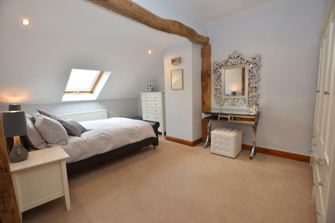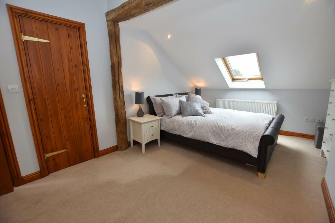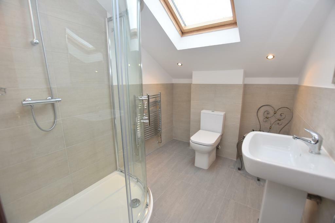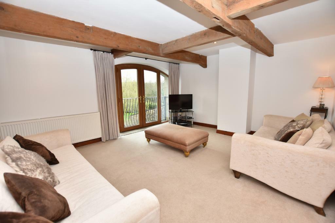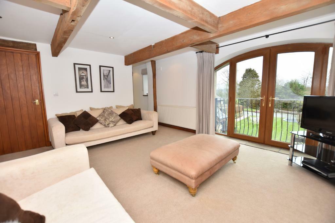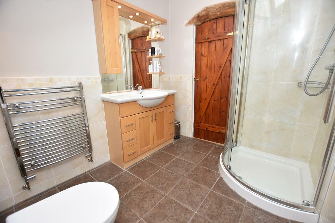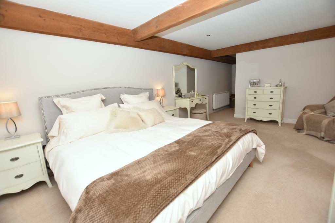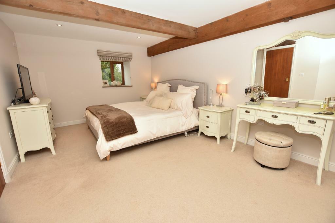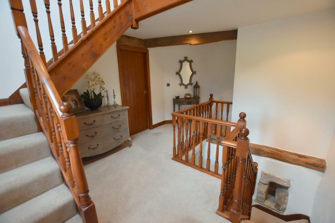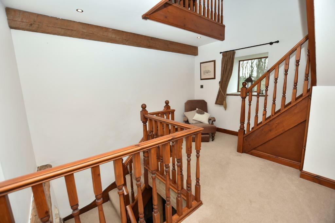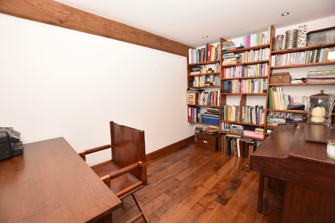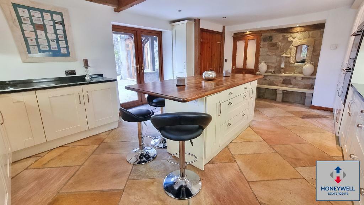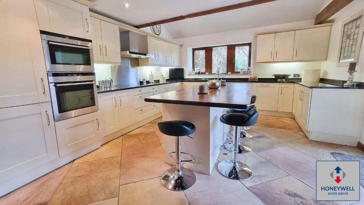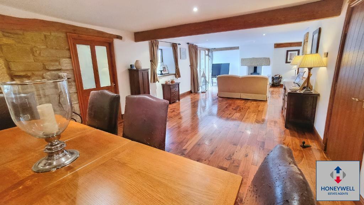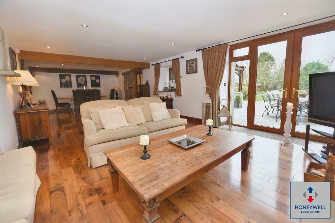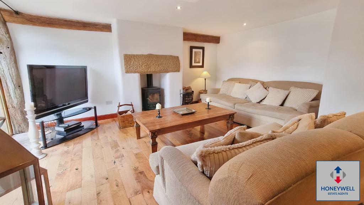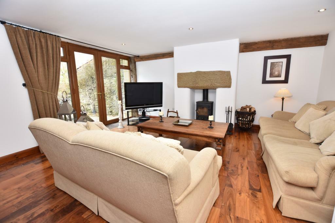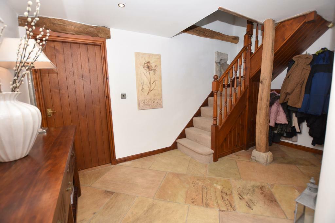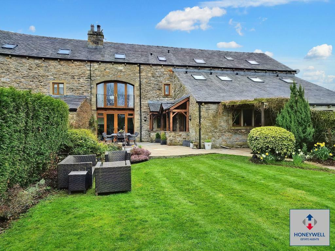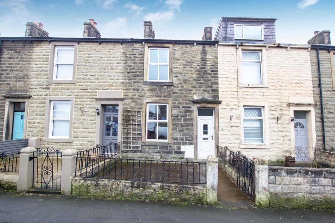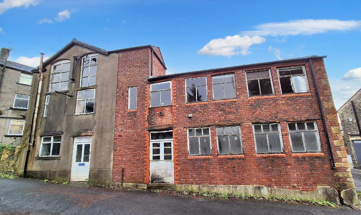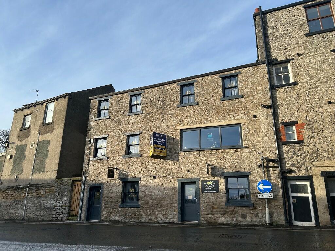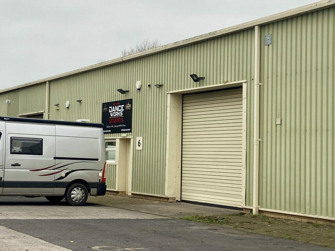Noddle Hill Barn, Sawley, Clitheroe, BB7 4LQ
For Sale : GBP 730000
Details
Bed Rooms
5
Bath Rooms
3
Property Type
Barn Conversion
Description
Property Details: • Type: Barn Conversion • Tenure: N/A • Floor Area: N/A
Key Features: • Beautiful stonebuilt barn conversion • 5 bedrooms, 2 with en-suite • Open-plan lounge and dining room • Convenient countryside location • Kitchen with appliances and island unit • Large driveway and double garage • Flexible accommodation across 3 floors • Well maintained private gardens • 247 m2 (2,660 sq ft) approx
Location: • Nearest Station: N/A • Distance to Station: N/A
Agent Information: • Address: 1 Castlegate, Clitheroe, BB7 1AZ
Full Description: A stunning stonebuilt barn conversion which offers spacious family accommodation with large garden, ample parking and is set in the beautiful location within a cluster of houses just outside Sawley Village which offers great convenient access to the A59, Clitheroe and is around 10 minutes walk down the hill into the village. The house has accommodation set across three floors with the ground floor having an entrance hallway with stone flag floor, cloakroom and study, there is a large open-plan lounge and dining area with feature fireplace with log burner and glazed arch with French doors opening onto the garden. The kitchen is fully fitted with a range of appliances and central island unit. On the first floor there are two large bedrooms both with dressing areas and en-suite shower room, the second bedroom is currently used as a lovely first floor lounge. On the top floor there are three double bedrooms and house bathroom. The property has superb features throughout with exposed stonework and beams, the feature glazed barn arch, oak doors, stone flag floors and pitched ceiling with exposed roof timbers. The property has under-floor heating on the ground floor and radiators on the first and second floor. Externally there are good-sized south-west facing gardens with large lawn, sweeping drive and detached double garage.HallwayWith half- glazed PVC front door, recessed spotlighting, feature exposed stone wall, corner staircase off to first floor and stone flagged floor.ClaokroomWith 2-piece white suite comprising low suite w.c. vanity wash hand basin with chrome mixer tap and storage under, part-tiled walls, extractor fan, feature stone windowsill and stone flagged floor.Study3.5m x 2.4m (11"4" x 7"9"); with exposed beams, built-in shelving, recess spotlighting and hardwood flooring.Open-plan Lounge and Dining Room10.1m x 4.1m opening to 4.9m (33"5" x 13"6" opening to 16"1");Lounge area with feature fireplace housing cast iron log burning stove with stone mantle and stone flagged hearth, French doors opening onto patio area with outlooks across the garden, television point, polished engineered walnut hardwood flooring and recess spotlighting.Dining area with polished engineered walnut hardwood flooring, recess spotlighting, exposed beams and feature stonework.Kitchen5.4m x 4.1m (17"10" x 13"6"); with a fitted range of cream shaker style wall and base units with dark granite work surface, single drainer stainless steel sink unit with mixer tap, integrated Siemens electric oven, microwave combination oven, 4-ring ceramic hob with Siemens stainless steel extractor canopy over, two integrated fridge freezers, integrated dishwasher and washing machine, central island unit with breakfast bar, stone flagged floor, storage cupboard housing floor-mounted Worcester oil central heating boiler and PVC glazed French doors leading to garden.LandingWith corner staircase off to second floor, spindles and balustrade, recess spotlighting and window to front elevation.Bedroom 15.4m x 3.4m (17"8" x 11"); with feature exposed beams, recess spotlighting and television point, Dressing room: With fitted hanging and shelving.En-suite shower roomWith 3-piece suite comprising low suite w.c. with push button flush, corner shower enclosure with fitted thermostatic shower, vanity wash handbasin with chrome mixer tap and storage cupboards under and over with vanity mirror and spotlighting, Velux window, part-tiled walls and tiled floor.Bedroom 24.8m x 4.0m (15"9" x 13"); this room is currently used as a first floor lounge and has a feature glazed archway with outlooks across the garden and French doors with Juliet balcony, television point, large walk-in storage cupboard plus walk-in dressing area.En-suite shower rooma recently installed modern 3-piece white suite comprising low suite w.c. with push button flush, pedestal wash handbasin with chrome mixer tap, corner shower enclosure with fitted thermostatic shower, part-tiled walls and tiled floor, recess spotlighting, chrome heated ladder style towel rail and Velux window.LandingWith spindles and balustrade, Velux window and storage cupboard.Bedroom 34.0m x 3.8m (12'11" x 12"8"); with Velux window and exposed beam.Bedroom 43.8m x 3.3m (12"4" x 10"9"); with Velux window and exposed beam.Bedroom 53.2m x 4.9m (10"9" x 16"1"); with exposed beams, recess spotlighting, Velux window and storage cupboard.BathroomWith 3-piece white suite comprising low suite w.c. with push button flush, pedestal wash handbasin with chrome mixer tap, P-shape spa shower bath with matching curved glass screen and thermostatic shower over, tiled floor part-tiled walls, Velux window and chrome heated ladder style towel rail.OutsideThe property has gated access leading to large tarmac driveway providing ample parking and turning which leads to a DETACHED DOUBLE GARAGE 5.8m x 5.6m (18"11" x 18"6"); with remote controlled electrically operated up-and-over door, personal door to side, power, light and water. There are large, landscaped garden areas, mainly laid to lawn with planting borders. Adjacent to the house is a large Indian stone patio area which features an ornamental pond with fountain and waterfall which is West-facing and attracts the afternoon and evening sun, there are well-stocked flowerbeds. At the far end of the garden on the other side of the driveway is a lawn with planting borders, mature shrubs and trees and adjoins an open field.TENURE: The property is freehold.SERVICES: Mains, water and electric are connected, drainage is via shared septic tank and gas is not available in this location.HEATING: Oil fired central heating system with underBrochuresBrochure 1
Location
Address
Noddle Hill Barn, Sawley, Clitheroe, BB7 4LQ
City
Clitheroe
Features And Finishes
Beautiful stonebuilt barn conversion, 5 bedrooms, 2 with en-suite, Open-plan lounge and dining room, Convenient countryside location, Kitchen with appliances and island unit, Large driveway and double garage, Flexible accommodation across 3 floors, Well maintained private gardens, 247 m2 (2,660 sq ft) approx
Legal Notice
Our comprehensive database is populated by our meticulous research and analysis of public data. MirrorRealEstate strives for accuracy and we make every effort to verify the information. However, MirrorRealEstate is not liable for the use or misuse of the site's information. The information displayed on MirrorRealEstate.com is for reference only.
Related Homes
