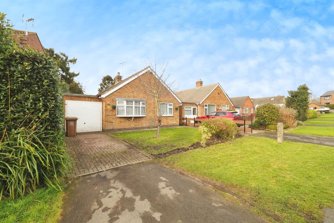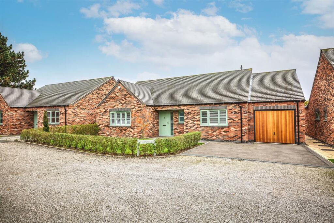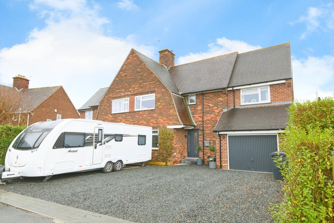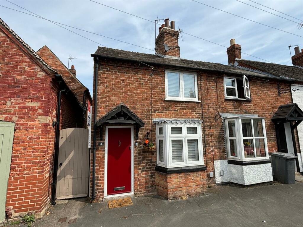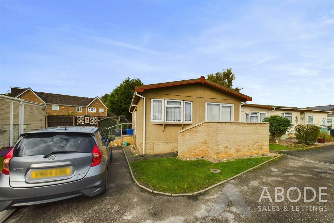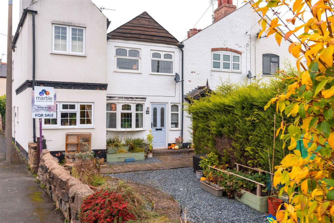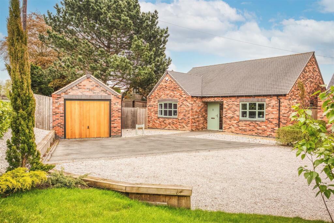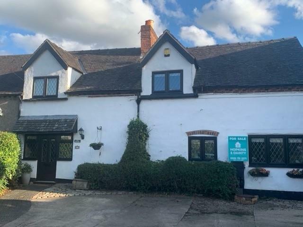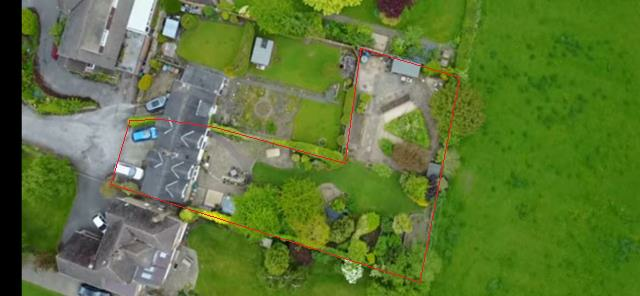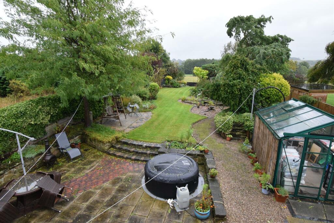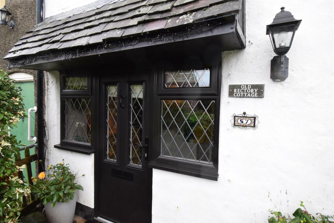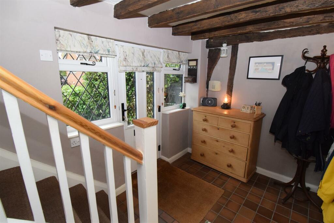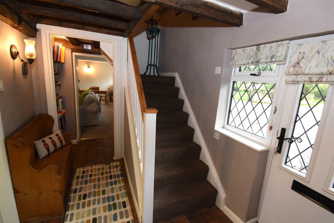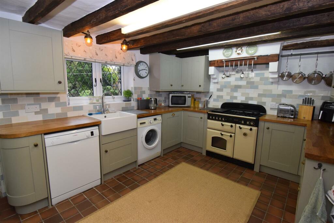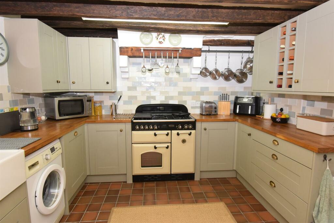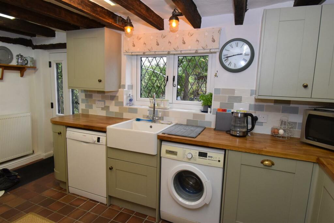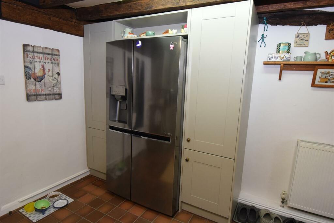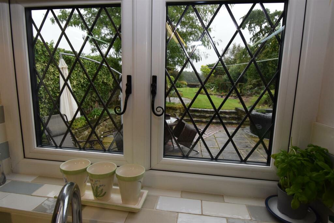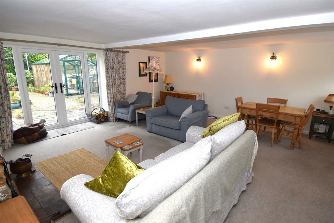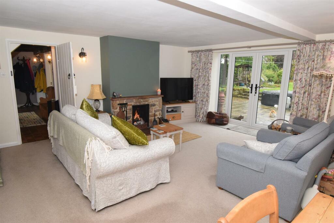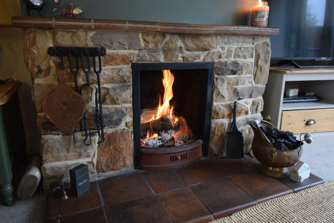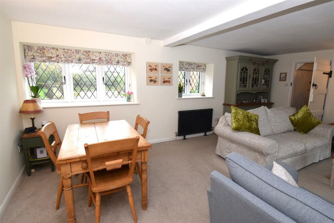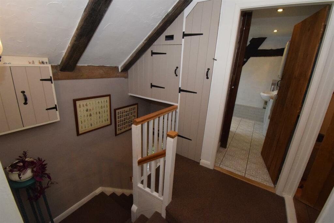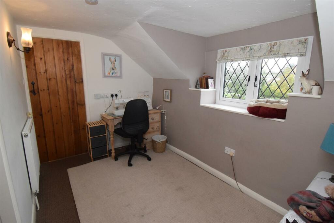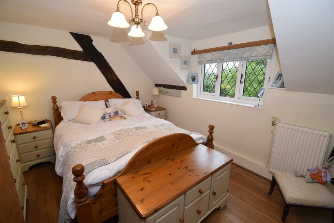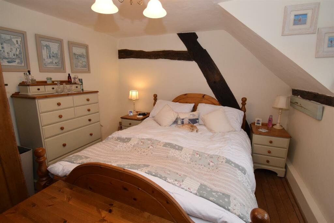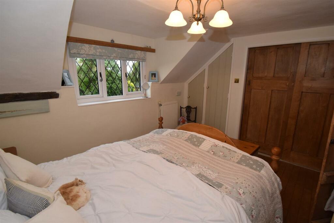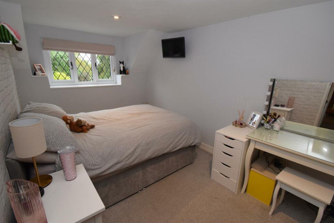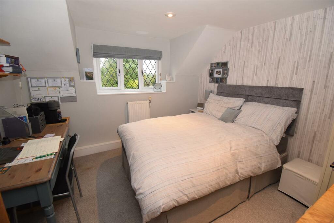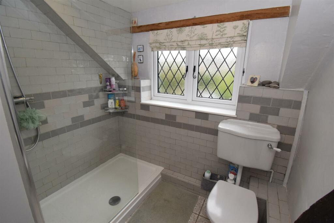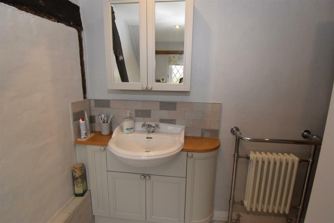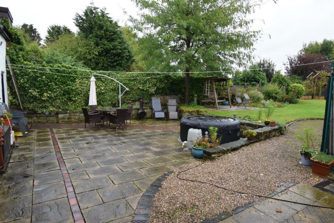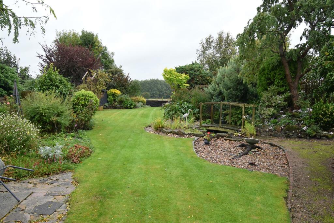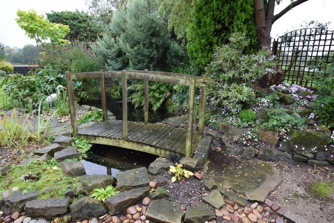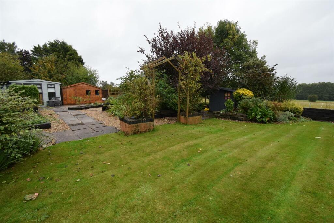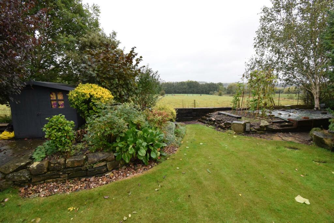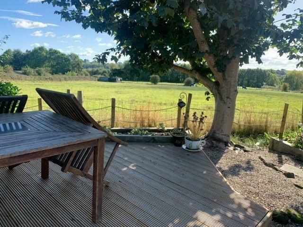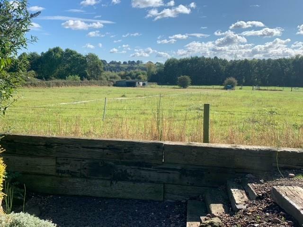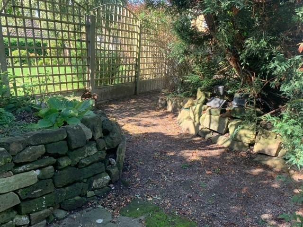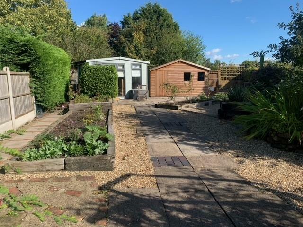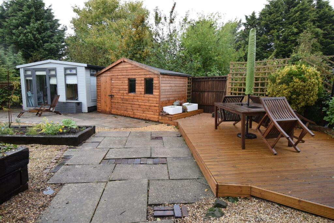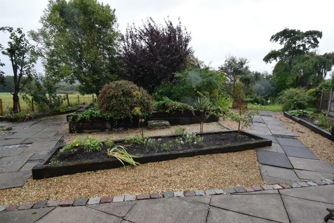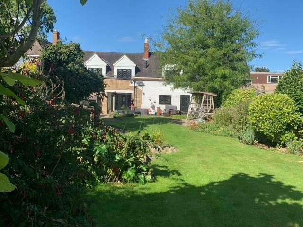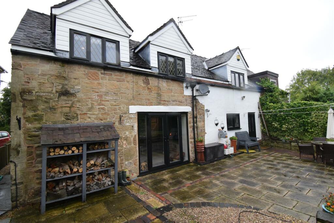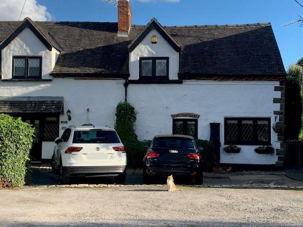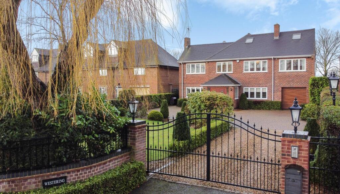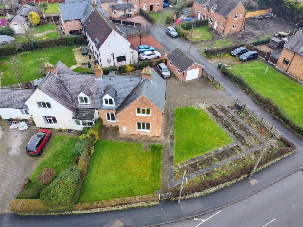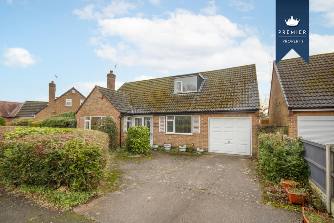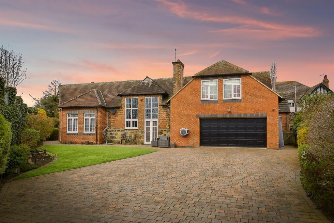Park Lane, Weston-On-Trent, Derby
For Sale : GBP 550000
Details
Bed Rooms
3
Bath Rooms
1
Property Type
Semi-Detached
Description
Property Details: • Type: Semi-Detached • Tenure: N/A • Floor Area: N/A
Key Features:
Location: • Nearest Station: N/A • Distance to Station: N/A
Agent Information: • Address: White Hollows Farm Staunton Lane, Ticknall, DE73 7GZ
Full Description: OPEN 7 DAYS A WEEK - HOPKINS & DAINTY of TICKNALL are pleased to offer this most individual and beautifully presented, character stone cottage. Believed to date back several hundred years, the property oozes character and charm and benefits from a large South facing garden overlooking fields to the rear. Set in a popular South Derbyshire village, with road connections into Derby and via the A50 to the M1 and A38 for onward travel. The property has been very well maintained by the current owners and provides spacious living accommodation with character features. Accessed via a welcoming entrance hallway. The kitchen has been refitted to a high standard and the main reception room is particularly spacious as it was previously two rooms, with a stone fireplace and French doors opening onto the garden.On the first floor the landing is in two parts, one of which provides a potential study area as well as giving access to all three double bedrooms the shower room. The principal bedroom has a built in wardrobe and the second bedroom has a walk in wardrobe. The shower room has stylish three piece suite. The property has gas central heating and double glazing and is well worth viewing.If you would like to see this home for yourself, feel free to let us know when you are available, by e-mail or phone. We are open 7 days a weekHallway - Accessed via a leaded light double glazed entrance door and matching windows. With a tiled floor, radiator, feature beamed ceiling and stairs rising to the first floor with storage space under. Doors leading off.Kitchen - 4.57 x 3.37 (14'11" x 11'0") - Fitted with a stylish range of units and wooden worktops, with an inset Butler style sink, mixer tap and decorative tiled splash backs. If needed by the prospective purchaser, the dishwasher, washing machine, Rangemaster cooker and American fridge/freezer are all available by negotiation. Tiled flooring, a radiator, exposed beamed ceiling and a leaded light double glazed door and window opening onto the rear garden.Lounge/Dining Room - 5.81 x 5.19 (19'0" x 17'0") - Particularly spacious lounge and dining room, the focal point being a beautiful stone fireplace with an open fire and tiled hearth. There are two leaded light double glazed front windows, two designer radiators and double glazed French doors with side panels opening onto the rear garden.First Floor Landing - With two built in over stairs storage cupboards, a beamed ceiling, wooden doors leading off and an opening to:Landing/Study Area - 3.22 x 2.81 (10'6" x 9'2") - Providing a potential study area and access to the remaining bedrooms. With a radiator and leaded light double glazed front window.Bedroom 1 - 3.74 x 3.13 (+wardrobes) (12'3" x 10'3" (+wardrobe - Principal bedroom with a built in wardrobe and further storage cupboard (which also houses the wall mounted gas boiler). Exposed wood flooring and feature beams, a radiator and leaded light double glazed rear window.Bedroom 2 - 4.05 x 2.50 (13'3" x 8'2") - Second double bedroom with a radiator, ceiling spotlights and a leaded light double glazed rear window. Access to the walk-in wardrobe with a part sloping ceiling.Bedroom 3 - 3.23 x 3.12 (10'7" x 10'2") - Third double bedroom with a radiator, ceiling spotlights and a leaded light double glazed rear window overlooking the garden. Access to the loft space via a pull down ladder. The loft is part boarded with lighting to provide a useful storage space.Shower Room - 2.46 x 2.11 (8'0" x 6'11") - With a stylish three piece suite comprising walk in shower, vanity wash hand basin with cupboards under and a WC. Decorative tiled splash backs and flooring, a heated towel rail, ceiling spotlights, exposed beams and a leaded light double glazed front window.Front Driveway - The property is approached via a front driveway and we are informed that the driveway is owned by this property but the neighbours have a right of access across it.To the front there is a private driveway for three cars and a path leading to the entrance door with a storm canopy and outside lighting. Gated side access leads to the rear garden.Rear Garden - A particular feature of this stunning home is the extensive and beautifully presented rear garden. With a generous patio seating area, well kept lawns with mature planted borders, fish pond with a wooden foot bridge over and further seating areas at the end of the garden with views over the fields to the rear. The garden extends behind the neighbouring property to provide a vegetable plot with raised beds and a further decked seating area, along with a garden shed and attractive wooden summer house.Important Information - These sales details are produced in good faith with the approval of the vendors and are given as a guide only. If there is any point which is of specific importance to you, please check with us first, particularly if travelling some distance to view the property. Please note that we have not tested any of the appliances or systems at this property and cannot verify them to be in working order. Unless otherwise stated fitted items are excluded from the sale, such as carpets, curtains, light fittings and sheds. These sales details, the descriptions and the measurements therein do not form part of any contract and whilst every effort is made to ensure accuracy this cannot be guaranteed. Nothing in these details shall be deemed to be a statement that the property is in good structural condition or otherwise. Purchasers should satisfy themselves on such matters prior to purchase. Any areas, measurements or distances are given as a guide only. Photographs are taken with a wide angle digital camera. Nothing herein contained shall be a warranty or condition and neither the vendor or ourselves will be liable to the purchaser in respect of any mis-statement or misrepresentation made at or before the date hereof by the vendor, agents or otherwise. Any floor plan included is intended as a guide layout only. Dimensions are approximate. Do Not Scale.BrochuresPark Lane, Weston-On-Trent, DerbyBrochure
Location
Address
Park Lane, Weston-On-Trent, Derby
City
Weston-On-Trent
Legal Notice
Our comprehensive database is populated by our meticulous research and analysis of public data. MirrorRealEstate strives for accuracy and we make every effort to verify the information. However, MirrorRealEstate is not liable for the use or misuse of the site's information. The information displayed on MirrorRealEstate.com is for reference only.
Real Estate Broker
Hopkins & Dainty, Ticknall
Brokerage
Hopkins & Dainty, Ticknall
Profile Brokerage WebsiteTop Tags
South facing garden stone fireplaceLikes
0
Views
33
Related Homes
