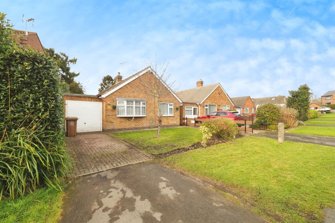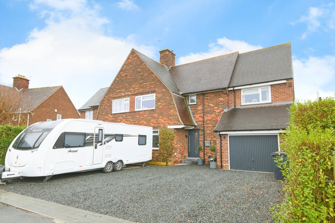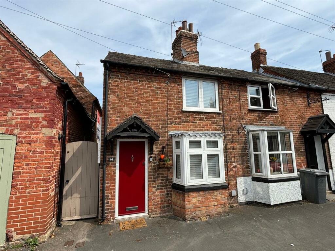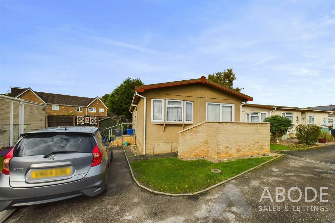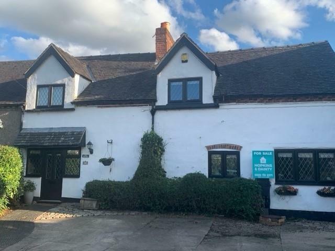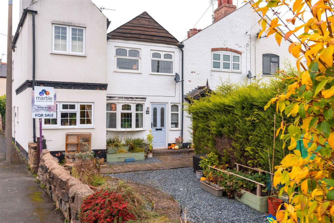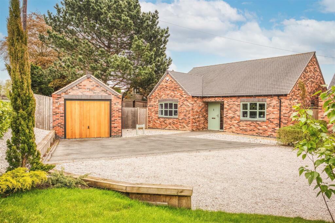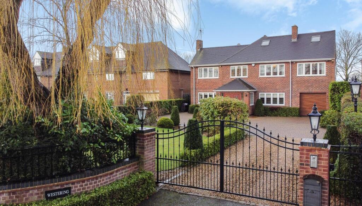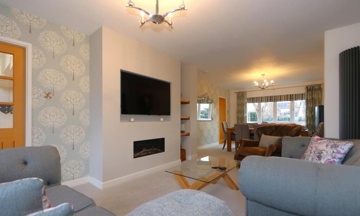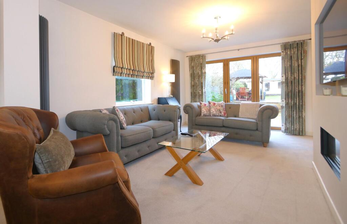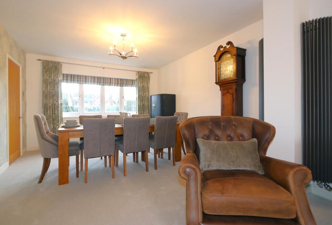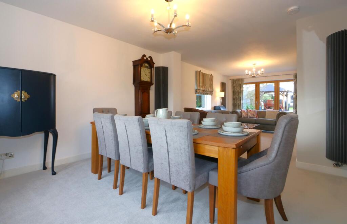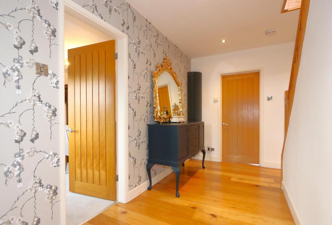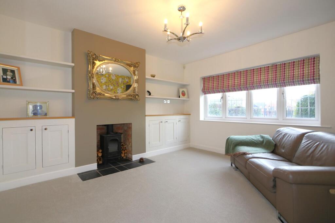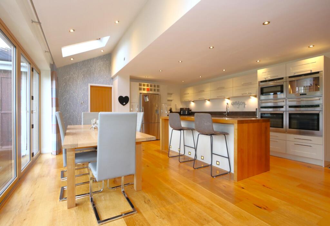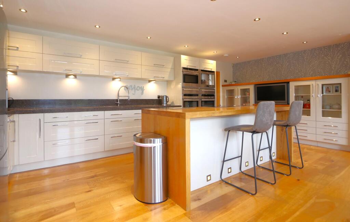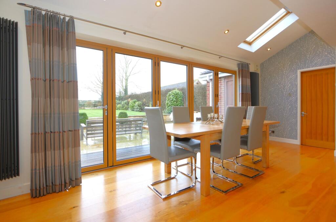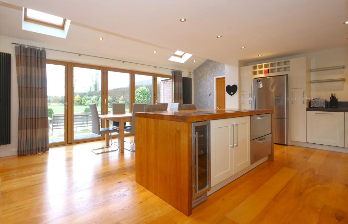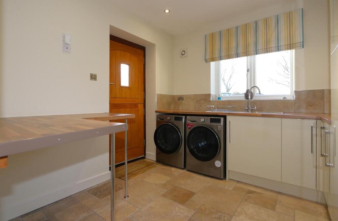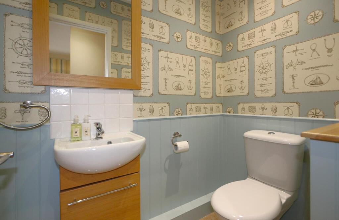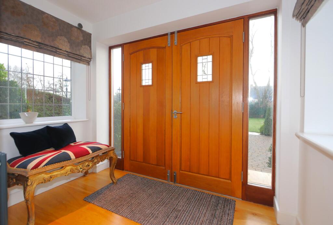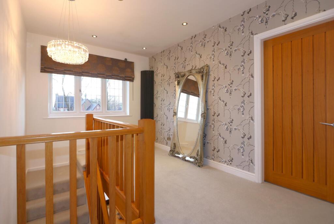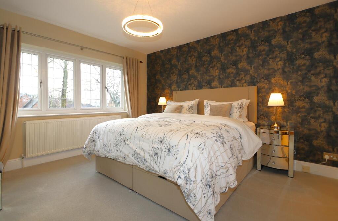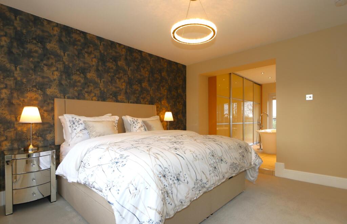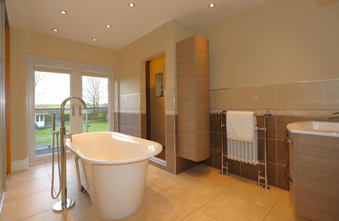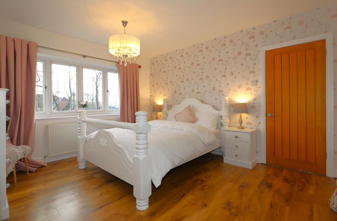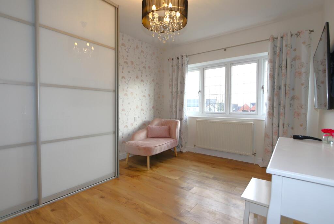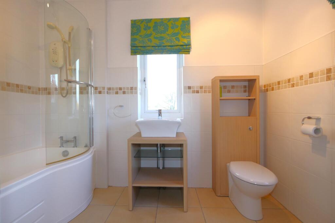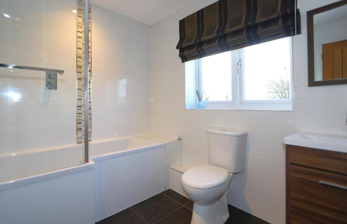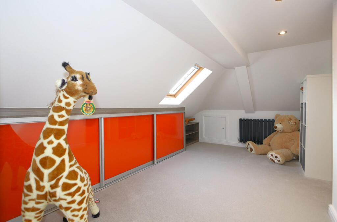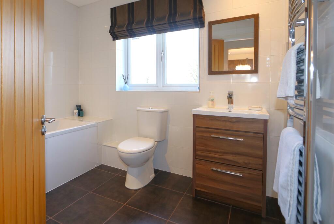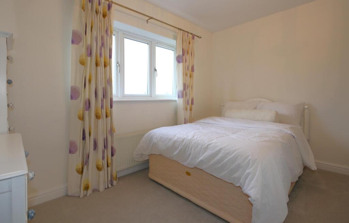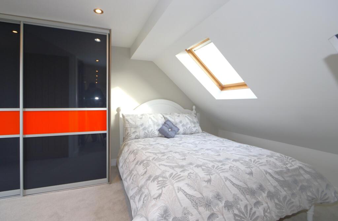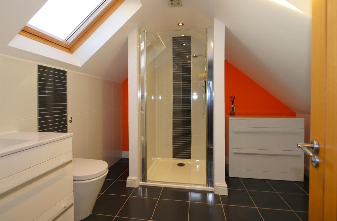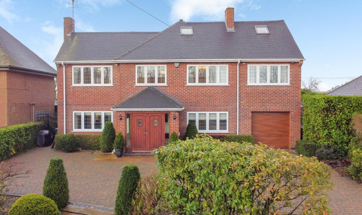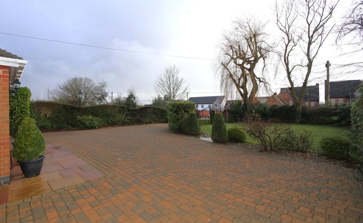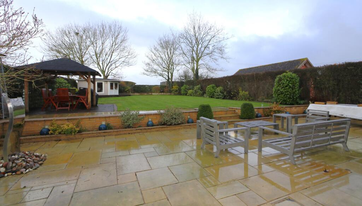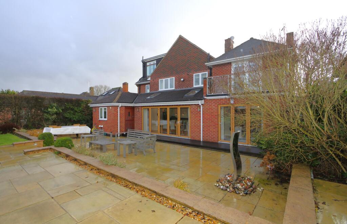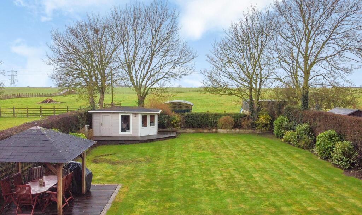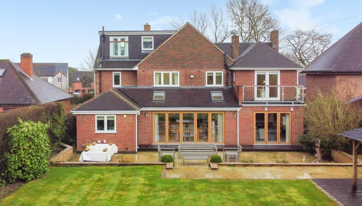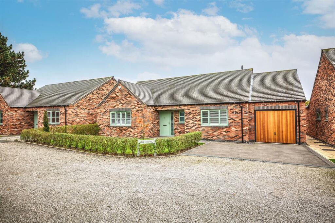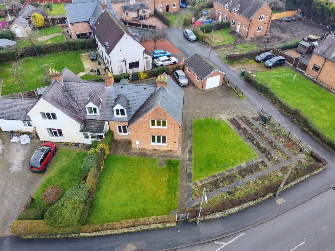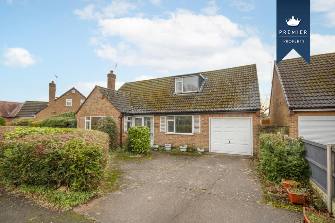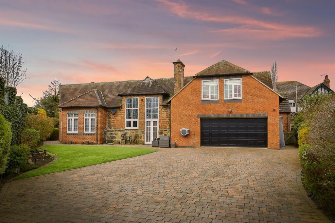Weston Road, Weston-on-Trent, DE72
For Sale : GBP 995000
Details
Bed Rooms
4
Bath Rooms
4
Property Type
Detached
Description
Property Details: • Type: Detached • Tenure: N/A • Floor Area: N/A
Key Features: • Elegant Four-Bedroom Detached Family Home • Over 2,500 Sqft of Living Space • Stunning 21ft Kitchen with High-End Appliances • Spacious Reception Areas • Snug Lounge + Burner • Master Suite with Freestanding Tub, Double Shower and Private Balcony • Two further Bedrooms + En-Suite and Dress Area • Secure Gated Driveway | Lush Greenery for Privacy • Nestled in the Desirable Weston-on-Trent • EER C | Freehold
Location: • Nearest Station: N/A • Distance to Station: N/A
Agent Information: • Address: 6A Bath Street, Ashby-De-La-Zouch, LE65 2FH
Full Description: Discover Westering, an exquisite four-bedroom detached residence nestled in the picturesque village of Weston-on-Trent. This stunning home seamlessly combines traditional charm with modern elegance, offering over 2,500 sqft of meticulously crafted living space across three levels.Upon entering the ground floor, be welcomed by an impressive entrance hall leading to a spectacular 21ft living kitchen. This chef's haven is adorned with high-end appliances, including double ovens and a coffee machine, complemented by stylish shaker cabinets and a grand oak island. Bi-fold doors extend the space to reveal a beautifully landscaped garden with serene rural views. Nearby, the cozy snug with a wood-burning stove and a refined formal dining room featuring an electric fire offer versatile spaces for entertainment and relaxation. A well-appointed utility room and cloakroom/W.C complete this level.The first floor features a luxurious master suite with a freestanding tub, double shower, and balcony access for those quiet moments of reflection. Two additional spacious bedrooms provide comfort and style, with the second bedroom offering a lavish dressing room and elegant en-suite. This floor is completed with a chic family bathroom and a separate W.C.Ascend to the top floor to find a versatile fourth bedroom or games room, which includes a stylish en-suite, offering endless possibilities for customization.Outside, the expansive grounds are accessed via a private, gated driveway, offering both security and exclusivity. Mature landscaping enhances privacy, and the garden with its pergola and charming summerhouse is perfect for peaceful relaxation or entertaining, with sweeping field views as your backdrop.Presenting the perfect opportunity to embrace an unparalleled lifestyle in this serene yet connected setting. Contact our helpful team today for a viewing of this exceptional property today.Weston-on-Trent is a charming village located in Derbyshire, combining the serenity of rural living with the convenience of nearby urban amenities. Nestled in the heart of the UK, it offers an idyllic setting with a rich historical ambiance. The village is known for its traditional architecture and close-knit community, making it an ideal location for families seeking a peaceful yet vibrant place to call home.Residents of Weston-on-Trent benefit from its strategic location, with easy access to major roads and rail links to Derby and beyond. The proximity to the A50 and the M1 motorway provides excellent connectivity for commuters heading to Nottingham, Birmingham, or Leicester, ensuring that city conveniences are never far away. Additionally, the nearby East Midlands Airport offers international travel opportunities for business or leisure.The area surrounding Weston-on-Trent is rich with natural beauty, offering numerous opportunities for outdoor activities. The picturesque Trent and Mersey Canal runs nearby, providing scenic walking and cycling paths for those who enjoy exploring the great outdoors. The village is also close to several parks and nature reserves, making it perfect for families who appreciate outdoor adventures and picnics in nature.Weston-on-Trent's community spirit is evident through its local events and activities held throughout the year, fostering a warm and friendly atmosphere. The village hosts a variety of social gatherings, clubs, and societies, encouraging residents to engage and connect with one another. Moreover, local amenities including a village pub and primary school add to the convenience and appeal for families.Overall, Weston-on-Trent presents a blend of traditional village charm with modern amenities, making it a highly desirable location for families and professionals alike. With its beautiful surroundings, excellent transport links, and a strong sense of community, it offers the perfect balance of tranquillity and connectivity. EPC rating: C. Tenure: Freehold,ACCOMMODATIONENTRANCE LOBBY2.51m x 1.97m (8'3" x 6'6")HALLWAY3.95m x 2.71m (13'0" x 8'11")SNUG LOUNGE3.96m x 3.63m (13'0" x 11'11")FAMILY AREA3.97m x 3.64m (13'0" x 11'11")DINING AREA5.16m x 3.43m (16'11" x 11'3")KITCHEN/BREAKFAST ROOM6.44m x 5.15m (21'2" x 16'11")UTILITY ROOM2.82m x 2.77m (9'3" x 9'1")CLOAKROOM/W.C.1.78m x 1.13m (5'10" x 3'8")FIRST FLOOR ACCOMMODATION MASTER BEDROOM3.92m x 3.64m (12'10" x 11'11")EN-SUITE BATHROOM3.73m x 3.18m (12'3" x 10'5")BEDROOM TWO3.96m x 3.62m (13'0" x 11'11")DRESSING ROOM3.98m x 2.95m (13'1" x 9'8")EN-SUITE SHOWER ROOM2.93m x 1.75m (9'7" x 5'9")BEDROOM FOUR3.63m x 3.03m (11'11" x 9'11")BATHROOM2.71m x 1.97m (8'11" x 6'6")SEPARATE W.CSECOND FLOOR ACCOMMODATIONSTUDY AREA3.96m x 2.76m (13'0" x 9'1")BEDROOM THREE 4.43m x 3.06m (14'6" x 10'0")EN-SUITE SHOWER2.83m x 2.73m (9'3" x 8'11")SINGLE GARAGE 5.95m x 3.02m (19'6" x 9'11")COUNCIL TAX BAND:- The property is believed to be in council tax band: GHOW TO GET THERE:-Postcode for sat navs: DE72 2BHPLEASE NOTE:-We endeavour to make our sales particulars accurate and reliable, however, they do not constitute or form part of an offer or any contract and none is to be relied upon as statements of representation or fact. Any services, systems and appliances listed in this specification have not been tested by us and no guarantee as to their operating ability or efficiency is given. All measurements have been taken as a guide to prospective buyers only, and are not precise. If you require clarification or further information on any points, please contact us, especially if you are travelling some distance to view. Fixtures and fittings other than those mentioned are to be agreed with the seller by separate negotiation.BrochuresBrochure
Location
Address
Weston Road, Weston-on-Trent, DE72
City
Weston-on-Trent
Features And Finishes
Elegant Four-Bedroom Detached Family Home, Over 2,500 Sqft of Living Space, Stunning 21ft Kitchen with High-End Appliances, Spacious Reception Areas, Snug Lounge + Burner, Master Suite with Freestanding Tub, Double Shower and Private Balcony, Two further Bedrooms + En-Suite and Dress Area, Secure Gated Driveway | Lush Greenery for Privacy, Nestled in the Desirable Weston-on-Trent, EER C | Freehold
Legal Notice
Our comprehensive database is populated by our meticulous research and analysis of public data. MirrorRealEstate strives for accuracy and we make every effort to verify the information. However, MirrorRealEstate is not liable for the use or misuse of the site's information. The information displayed on MirrorRealEstate.com is for reference only.
Real Estate Broker
Newton Fallowell, Ashby-De-La-Zouch
Brokerage
Newton Fallowell, Ashby-De-La-Zouch
Profile Brokerage WebsiteTop Tags
Over 2Likes
0
Views
20
Related Homes
