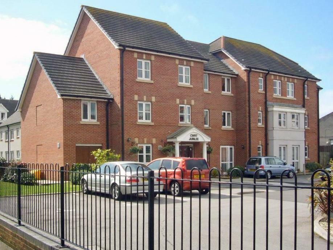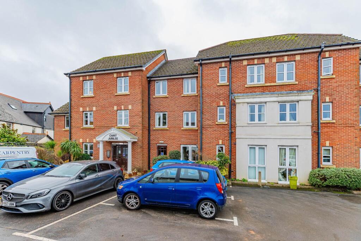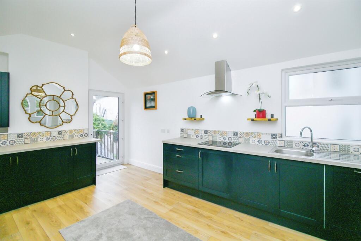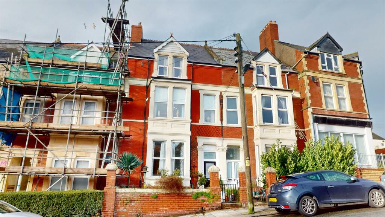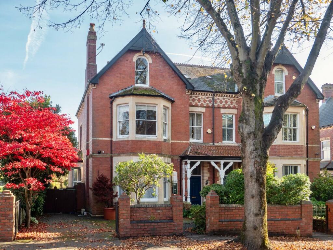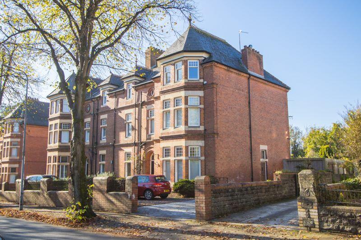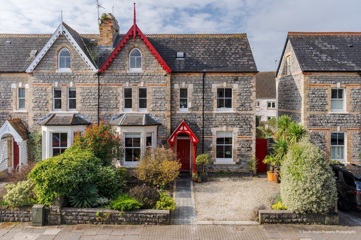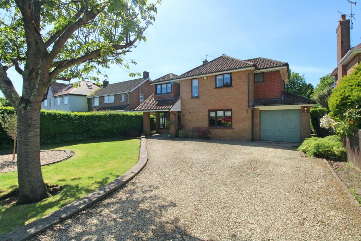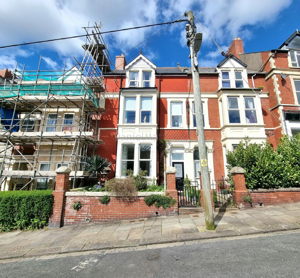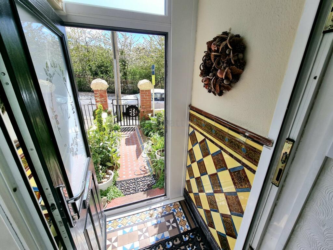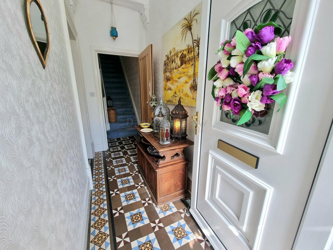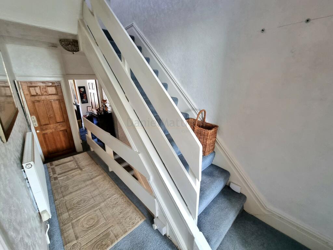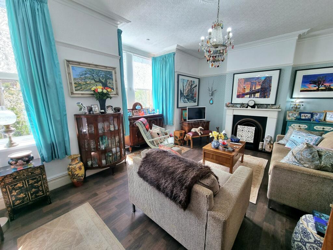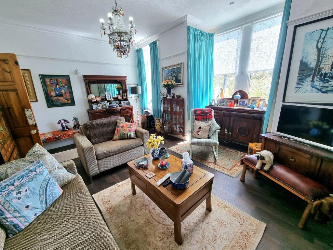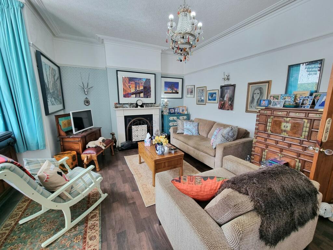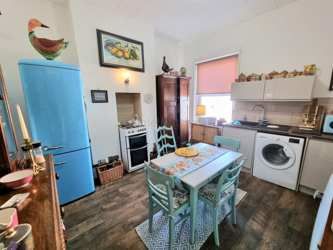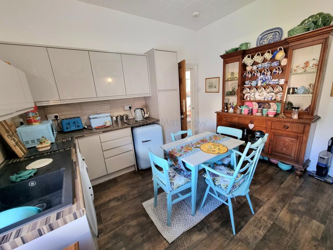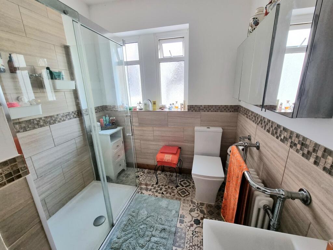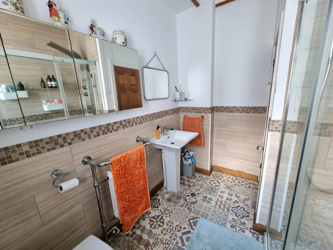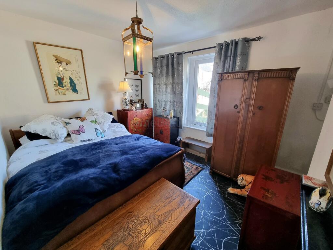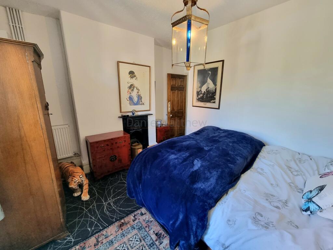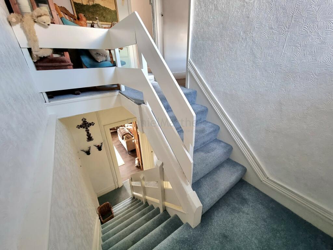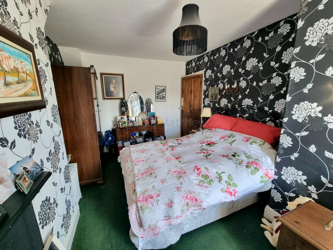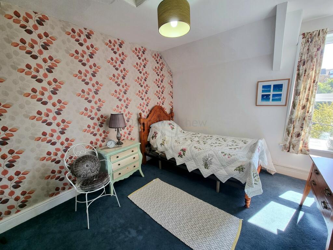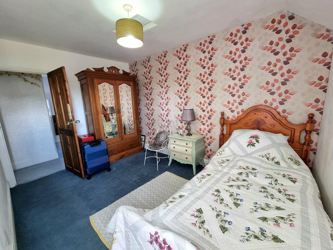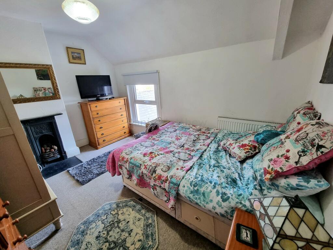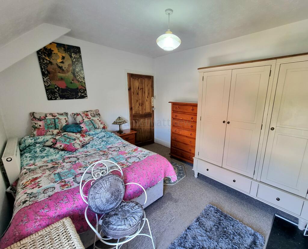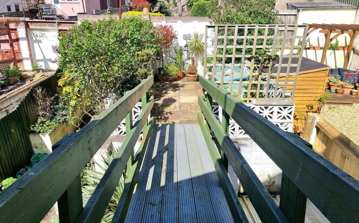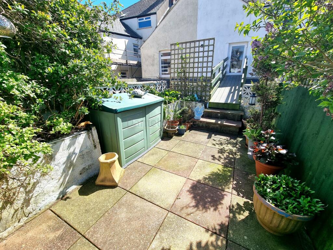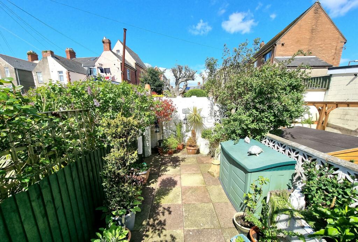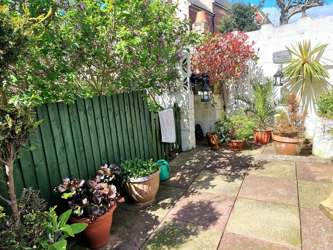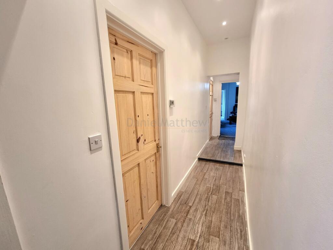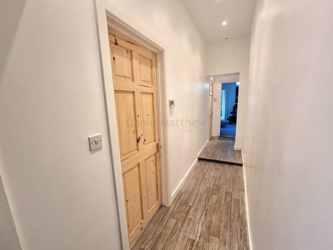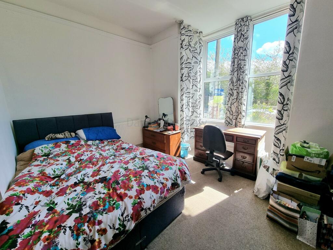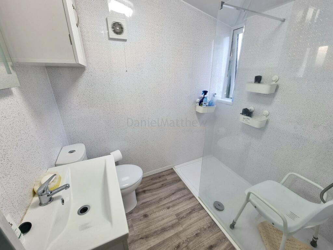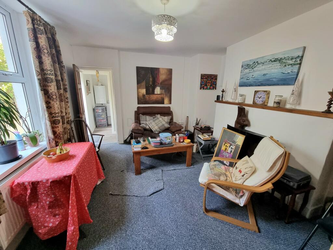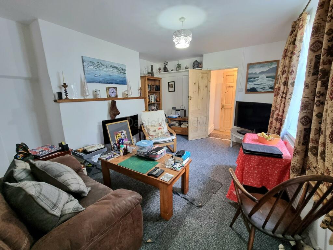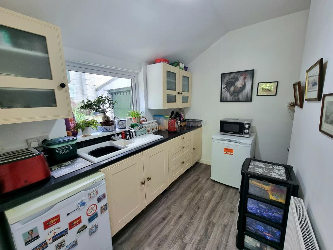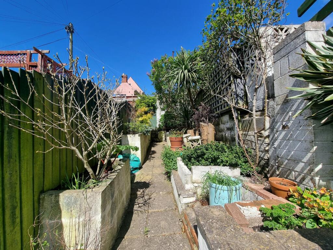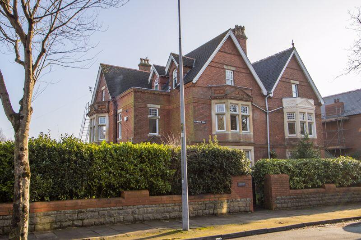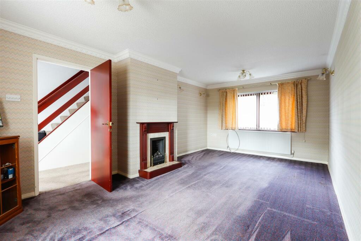Plymouth Road, Barry
For Sale : GBP 330000
Details
Bed Rooms
5
Bath Rooms
2
Property Type
Terraced
Description
Property Details: • Type: Terraced • Tenure: N/A • Floor Area: N/A
Key Features: • Mid Terrace Victorian Property • IDEAL FOR DUAL LIVING • Two Shower Rooms • Large Family Home • Three Reception Rooms • NO ONGOING CHAIN • Close To Local Amenities And M4 Corridor • Two Courtyard Rear Gardens • Walking Distance To Barry Island Seaside Resort • Please Contact A Member Of Our Team On
Location: • Nearest Station: N/A • Distance to Station: N/A
Agent Information: • Address: 14 High Street, Barry, CF62 7EA
Full Description: ** IDEAL FOR DUAL LIVING **Daniel Matthew Estate Agents are delighted to offer to the market this beautiful Victorian mid terrace property, ideal for dual living, within walking distance to Barry Island Seaside Resort with its golden sandy beaches. Property comprises to the ground floor, porch, hallway, inner hallway, three receptions with the option to use these as bedrooms/offices, shower room and utility. To the first floor, Lounge, kitchen, bedroom and shower room. To the second floor three double bedrooms. Further benefits are front garden and two separate rear courtyard gardens, within walking distance to local amenities, great school catchment and rail station. Easy access to Cardiff City Centre and M4 corridor. Viewing's are highly recommended, please contact a member of our team on .Entrance PorchEnter via composite door into porch, original Victorian tiled flooring and walls. UPVC door leading into hallway.HallwayArtexed ceiling, papered walls, continuation of Victorian original flooring, stairs leading to first floor, detailed architrave, radiator, door to ground floor.LandingArtexed ceiling, papered walls, fitted carpet, staircase leading to second floor, radiator, doors leading into;-Lounge5.82m x 4.88m (19' 01" x 16' 0")UPVC double glazed bay window to front aspect, UPVC double glazed window to front aspect, papered ceiling with coving and ceiling rose, papered walls and dado rail, wood effect vinyl flooring, radiator, feature fireplace.Kitchen3.89m x 3.84m (12' 09" x 12' 07")UPVC double glazed window to rear aspect, polystyrene tiled ceiling, plain walls, tiled splashback, wood effect vinyl flooring, a range of matching wall and base units with complimentary work surfaces, composite sink with drainer and mixer tap, gas freestanding cooker and hob to remain, space for fridge/freezer, washing machine to remain, space for under counter fridge/freezer.Bedroom One3.86m x 3.99m (12' 08" x 13' 01")UPVC double glazed door leading to rear garden, UPVC doule glazed window to rear aspect, artexed ceiling, papered walls, vinyl flooring, radiator, wall mounted combination boiler.Shower Room2.64m x 2.18m (8' 08" x 7' 02")Two UPVC double glazed obscured windows to side aspect, plain ceiling, partially plain and tiled walls, vinyl flooring, three piece white suite comprising low level WC, pedestal wash hand basin and shower cubicle with mains overhead shower, cast iron radiator.Second Floor LandingUPVC double glazed stained glass window to rear aspect, artexed ceiling, papered walls, fitted carpet, door leading into;-Bedroom Two3.12m x 4.95m (10' 03" x 16' 03")UPVC double glazed window to front aspect, artexed ceiling, papered walls, fitted carpet, feature fireplace, radiator.Bedroom Three4.06m x 3.02m (13' 04" x 9' 11")UPVC double glazed window to front aspect, plain ceiling, plain walls, one featured papered wall, fitted carpet, loft access.Bedroom Four3.30m x 3.91m (10' 10" x 12' 10")UPVC double glazed window to rear aspect, artexed ceiling, plain walls, fitted carpet, radiator, feature fire place.Inner HallwayDoor leading from hallway into inner hallway, Ideal for dual living, plain ceiling with spot lights, plain walls, wood effect vinyl flooring, doors leading into;-Reception Room3.73m x 2.06m (12' 03" x 6' 09")UPVC double glazed window to side aspect, plain ceiling, plain walls, newly fitted carpet, radiator, electric wall mounted fire place, door leading into Utility.Reception Room/Bedroom4.42m x 4.88m (14' 06" x 16' 0")UPVC double glazed bay window to front aspect, plain ceiling, plain walls, fitted carpet, feature fireplace, radiator, ideal room which can be used as a bedroom/reception room.Utility Room3.73m x 2.06m (12' 03" x 6' 09")UPVC double glazed window to rear aspect, UPVC double glazed door leading to rear garden, plain ceiling, plain walls, wood effect vinyl flooring, a range of matching wall and base units with complimentary work surfaces, composite sink with drainer and mixer tap, space for under counter fridge, radiator, wall mounted combination boiler,Shower Room2.74m x 2.08m (9' 0" x 6' 10")UPVC double glazed obscured window to rear aspect, panelled ceiling, panelled walls, wood effect laminate flooring, extractor fan, three piece white suite comprising low level WC, floating wash hand basin inset into vanity unit, shower tray with over head mains shower, heated towel rail.Reception Room Three2.74m x 3.81m (9' 0" x 12' 06")Plain ceiling, plain walls, fitted carpet, radiator.OutsideFront - Low level walls, with pathway leading to front door, mature shrubs and plants.
Rear - Enclosed courtyard garden, patio area, mature shrubs and plants, decked pathway leading to bedroom one.Rear GardenBrick and fenced boundaries, patio, mature shrubs and plants.BrochuresBrochure
Location
Address
Plymouth Road, Barry
City
Plymouth Road
Features And Finishes
Mid Terrace Victorian Property, IDEAL FOR DUAL LIVING, Two Shower Rooms, Large Family Home, Three Reception Rooms, NO ONGOING CHAIN, Close To Local Amenities And M4 Corridor, Two Courtyard Rear Gardens, Walking Distance To Barry Island Seaside Resort, Please Contact A Member Of Our Team On
Legal Notice
Our comprehensive database is populated by our meticulous research and analysis of public data. MirrorRealEstate strives for accuracy and we make every effort to verify the information. However, MirrorRealEstate is not liable for the use or misuse of the site's information. The information displayed on MirrorRealEstate.com is for reference only.
Real Estate Broker
Daniel Matthew Estate Agents, Barry
Brokerage
Daniel Matthew Estate Agents, Barry
Profile Brokerage WebsiteTop Tags
Likes
0
Views
36
Related Homes
