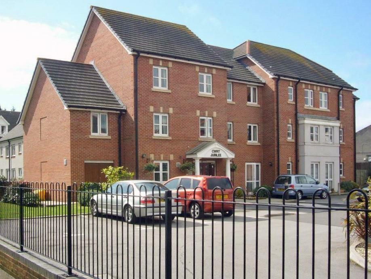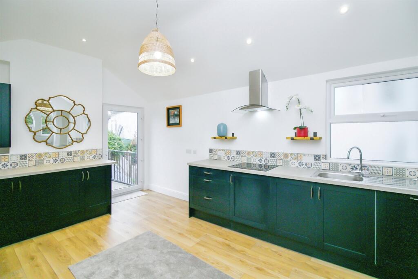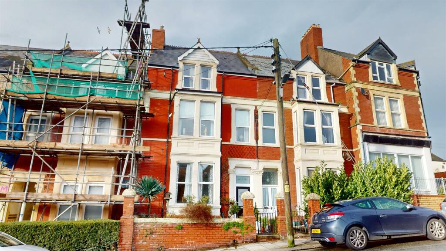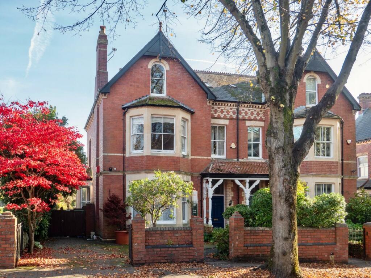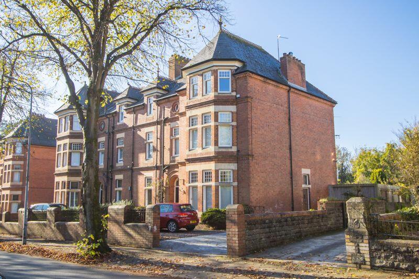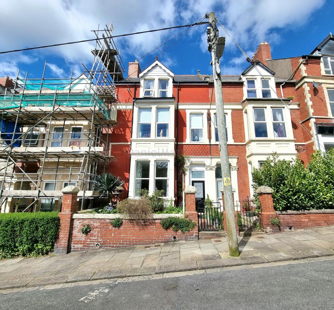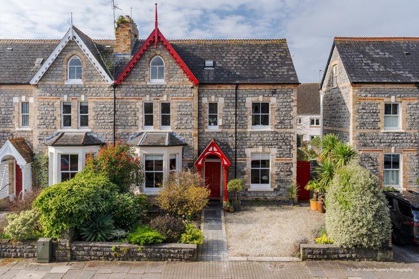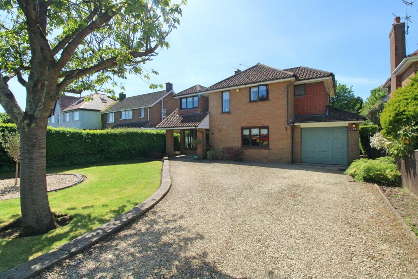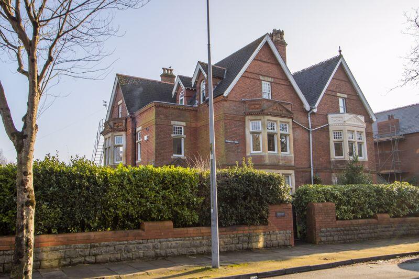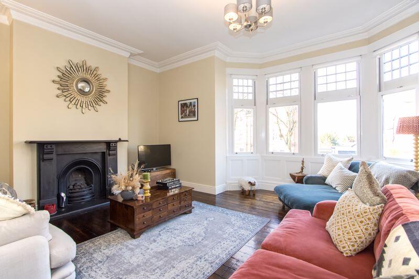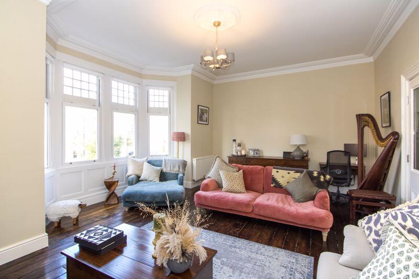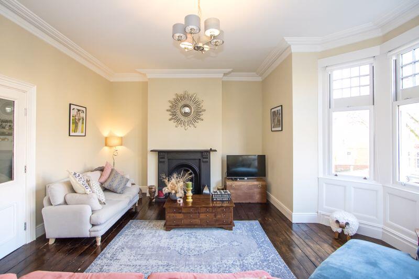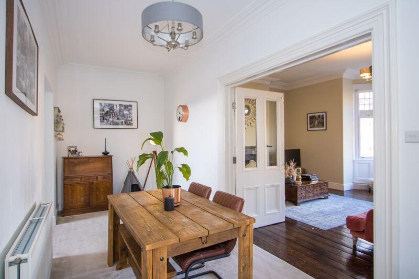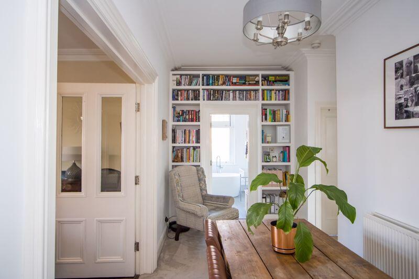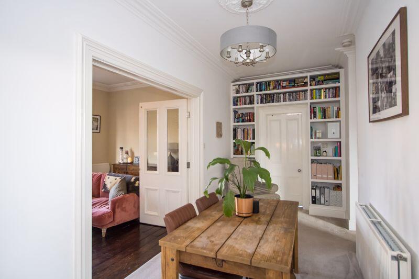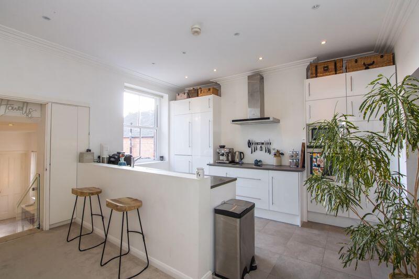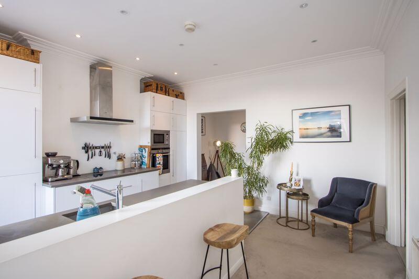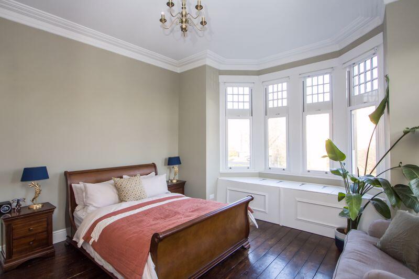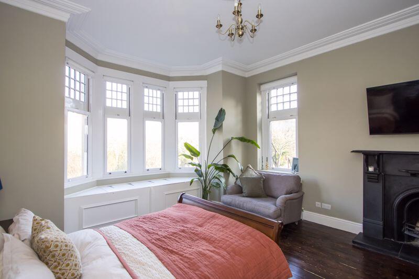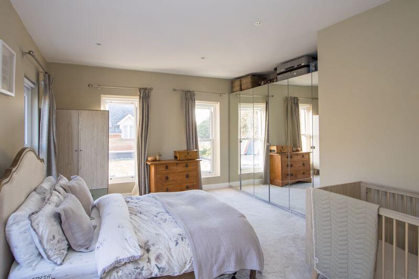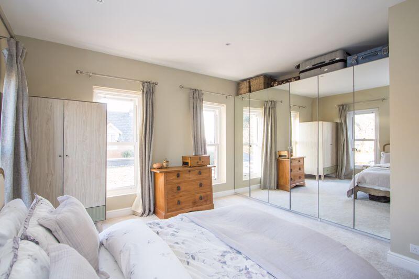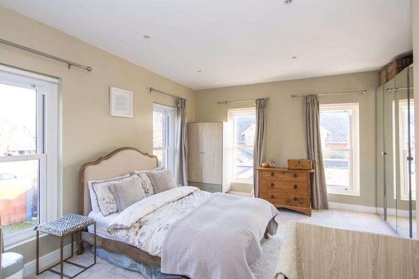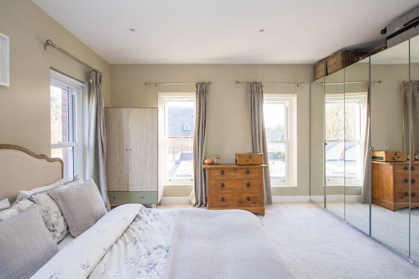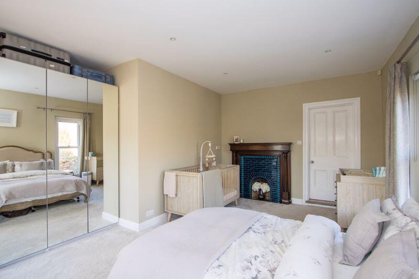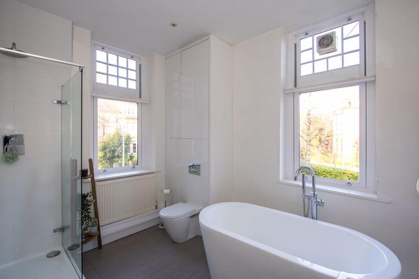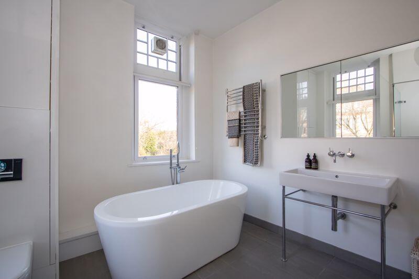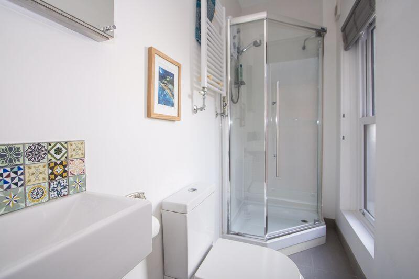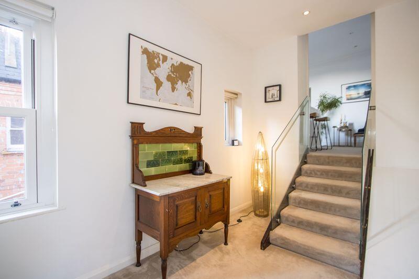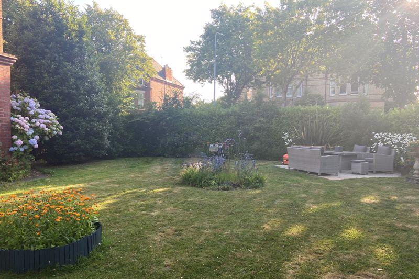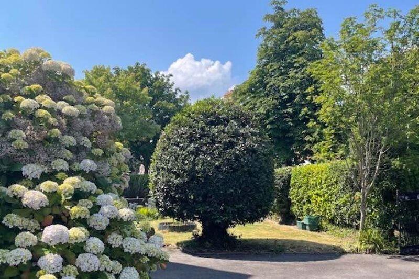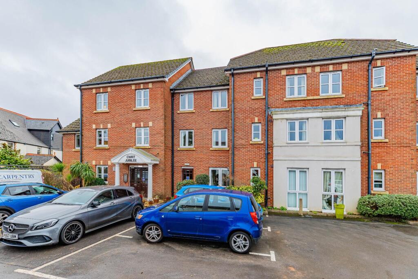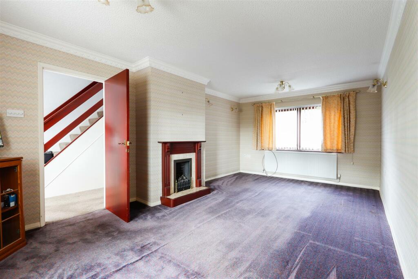Plymouth Road, Penarth
For Sale : GBP 575000
Details
Bed Rooms
2
Bath Rooms
2
Property Type
Flat
Description
Property Details: • Type: Flat • Tenure: N/A • Floor Area: N/A
Key Features: • A very spacious first floor flat • Two double bedrooms • Two bathrooms • Two reception rooms plus kitchen • Allocated parking space and garden • An excellent location close to the town centre and Esplanade • Fully refurbished but with many original features
Location: • Nearest Station: N/A • Distance to Station: N/A
Agent Information: • Address: 2-3 Station Approach, Penarth, CF64 3EE
Full Description: A special first floor two bedroom flat in an imposing period residence just a short walk from both the town centre and Esplanade as well as being close to schools and train station. The property offers very spacious living accommodation comprising a hallway, kitchen, dining and living rooms, two double bedrooms and two bathrooms. There is off road parking and an allocated section of the garden. The property has been renovated throughout in recent years and maintains a number of very attractive original feature. EPC: D.AccommodationGround FloorWooden door leads into the original entrance hall of the building - a communal entrance hall for flats 3 and 4 only. Original staircase up to the first floor and the front door of flat 3.First FloorEntrance HallWooden front door from the communal hall. Fitted carpet. Two uPVC double glazed sash windows and an additional uPVC double glazed window. Central heating radiator. Stairs to the kitchen. Recessed lights. Doors to the second bedroom and shower room. Power points. Hatch to the loft space with fixed ladder. The loft is boarded and has electric points.Kitchen15' 0'' x 15' 0'' (4.58m x 4.58m)A modern fitted kitchen with bar area, comprising wall units, base units and larder style cupboards with white gloss doors and quartz work surfaces. Integrated Siemens appliances including a four zone electric hob with extractor hood over, electric oven and microwave oven. Integrated dishwasher, washing machine and fridge freezer. uPVC double glazed sash window to the rear. Original cornice. Recessed lights. Power points. Open to the dining area. Central heating radiator and under floor heating.Dining Room7' 4'' x 21' 9'' (2.24m x 6.62m)A excellent space at the heart of the property that links the kitchen with the living room. Fitted carpet. Original cornice. Central heating radiator. Doors to the living room, main bedroom and bathroom. Fitted bookshelves. Door entry phone.Living Room17' 8'' into bay x 21' 10'' into recess (5.38m into bay x 6.65m into recess)A wonderful main reception room with large uPVC double glazed sash bay window to the front, original cornice and a period fireplace with gas fire, cast iron grate and a slate hearth. Original timber floor. Power points and TV point. Two central heating radiators.Bedroom 113' 4'' into bay x 17' 0'' (4.06m into bay x 5.18m)A dual aspect double bedroom with uPVC double glazed sash bay window to the side and additional sash window to the rear. Original timber floor, cornice and open cast iron grate. Power points and TV point. Box seat and storage to the bay window. Deep built-in cupboard.Bedroom 219' 0'' x 14' 11'' into wardrobes (5.8m x 4.55m into wardrobes)The second spacious double bedroom, this one being dual aspect with uPVC double glazed sash windows to two sides. Fitted carpet. Recessed lighting. Central heating radiator. Original fireplace with tiles and wooden surround. Power points.Bathroom10' 7'' x 9' 8'' (3.22m x 2.94m)A spacious, light bathroom with dual aspect having uPVC double glazed sash windows to two sides. Suite comprising a modern freestanding bath with mixer tap and hand shower fittings, walk-in shower cubicle, a WC and wash hand basin. Central heating radiator, heated towel rail and under floor heating. Recessed lights. Extractor fan. Cupboard with gas combination boiler.Shower Room8' 9'' x 3' 6'' (2.67m x 1.06m)Suite comprising a corner shower cubicle with electric shower, WC and wash hand basin. uPVC double glazed sash window to the side. Recessed lighting. Heated towel rail and under floor heating. Extractor fan.OutsideGardenThe property comes with a share of the garden to front and side of the building. Laid to lawn and patio. High, mature privacy hedging. Westerly aspect. Outside lights to the front door. One allocated parking space. Communal bike store and a private garden shed.Additional InformationTenureThe property is held on a leasehold basis (CYM668100) with 999 years to run from 8th December 2015 (989 remaining).Council Tax BandThe Council Tax band for this property is E, which equates to a charge of £2,448.16 for 2024/25.Service ChargeWe have been informed by the vendor that the service charge is currently £80 per calendar month (£960 per year).Ground RentWe have been informed by the vendor that there is no ground rent.Approximate Gross Internal Area1522 sq ft / 141.4m sq m.UtilitiesThe property is connected to mains gas, electricity, water and sewerage services and has gas central heating.BrochuresProperty BrochureFull Details
Location
Address
Plymouth Road, Penarth
City
Plymouth Road
Features And Finishes
A very spacious first floor flat, Two double bedrooms, Two bathrooms, Two reception rooms plus kitchen, Allocated parking space and garden, An excellent location close to the town centre and Esplanade, Fully refurbished but with many original features
Legal Notice
Our comprehensive database is populated by our meticulous research and analysis of public data. MirrorRealEstate strives for accuracy and we make every effort to verify the information. However, MirrorRealEstate is not liable for the use or misuse of the site's information. The information displayed on MirrorRealEstate.com is for reference only.
Related Homes
