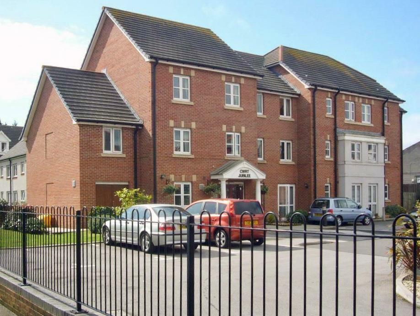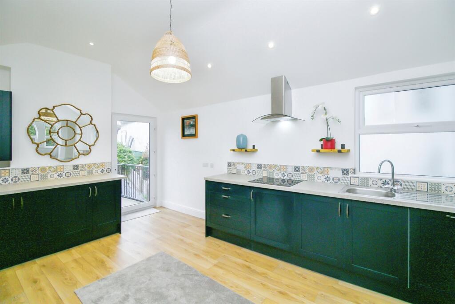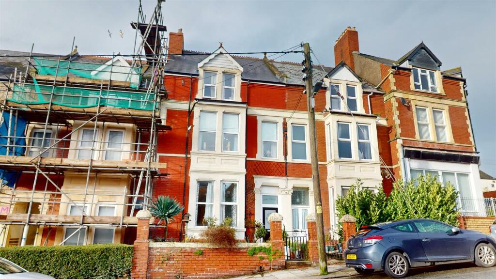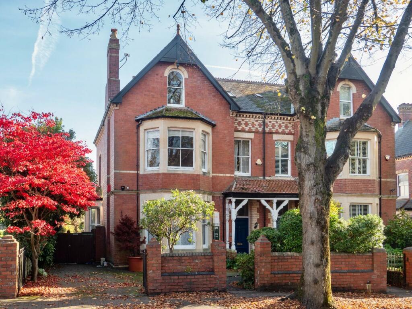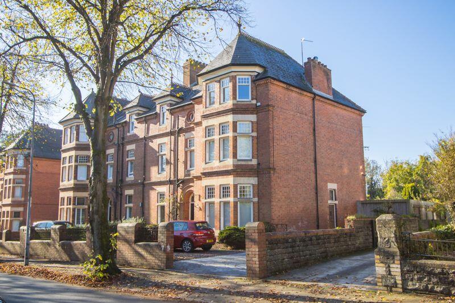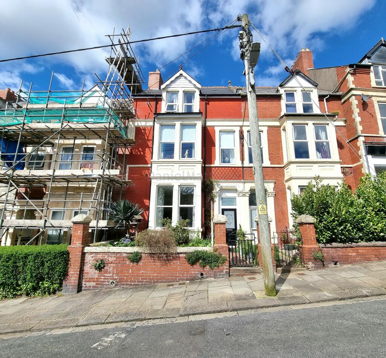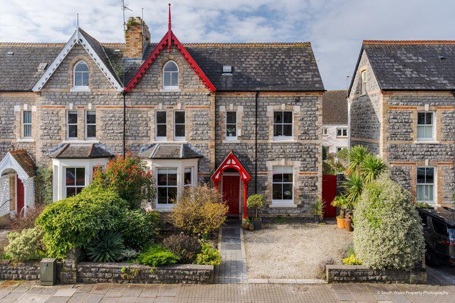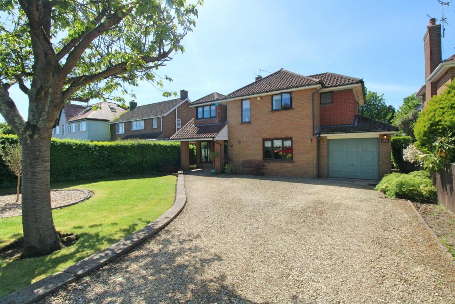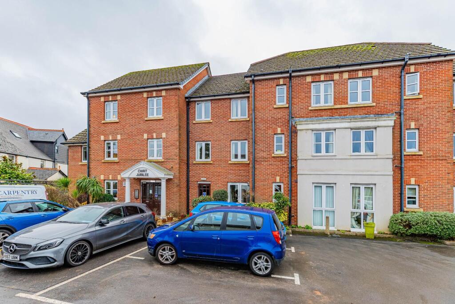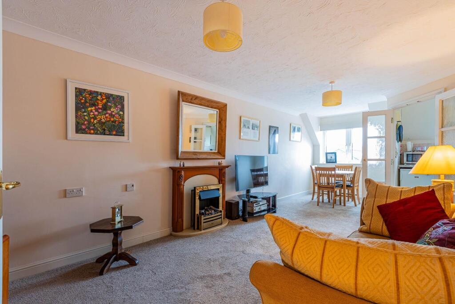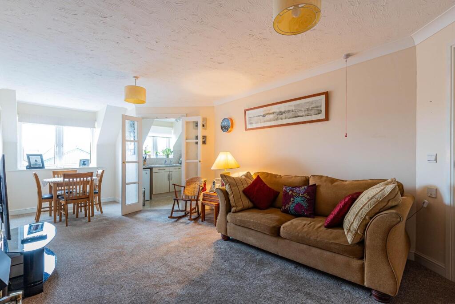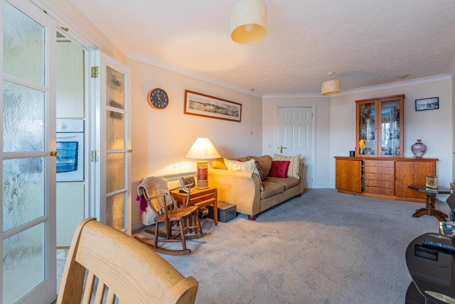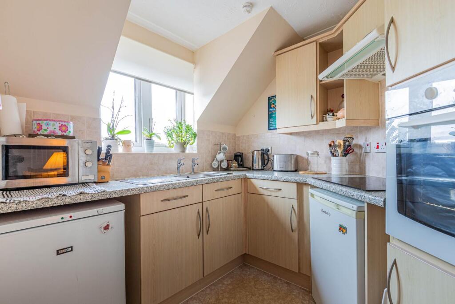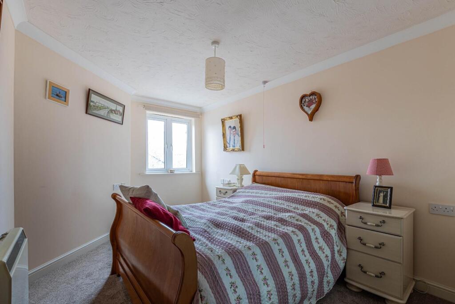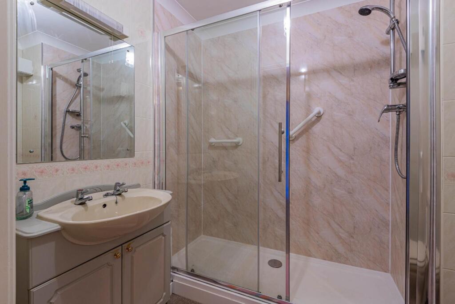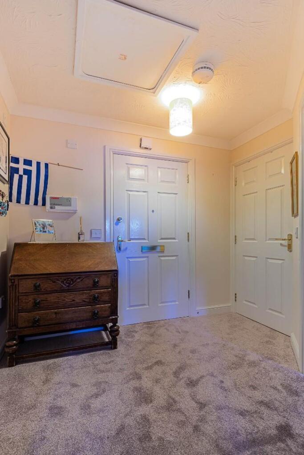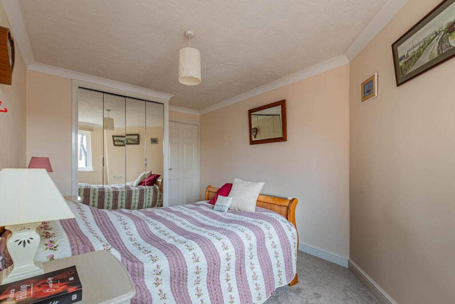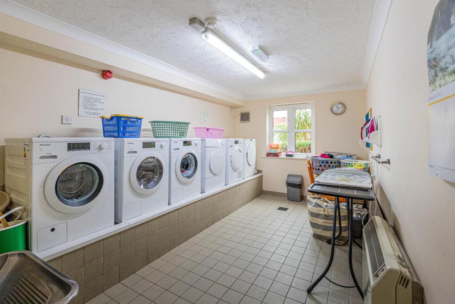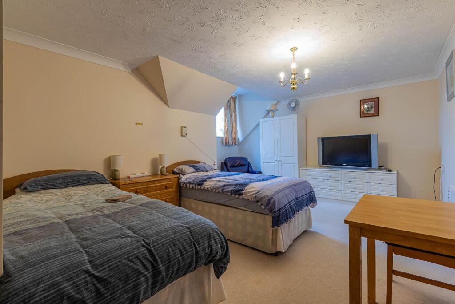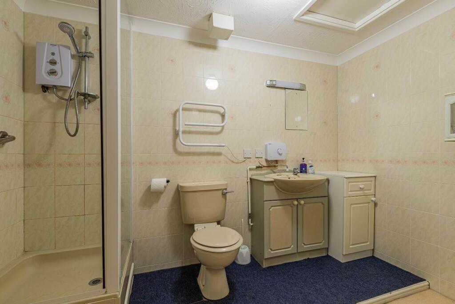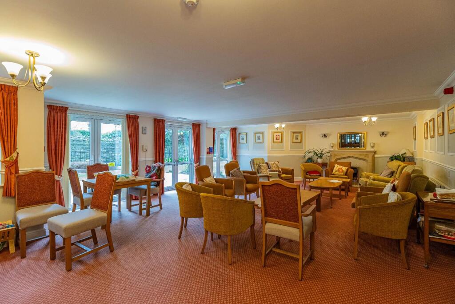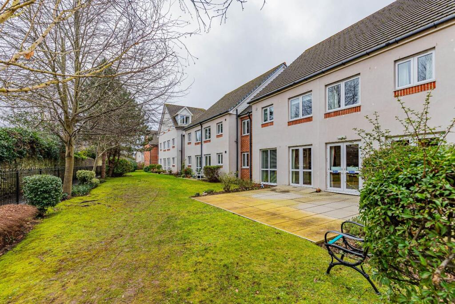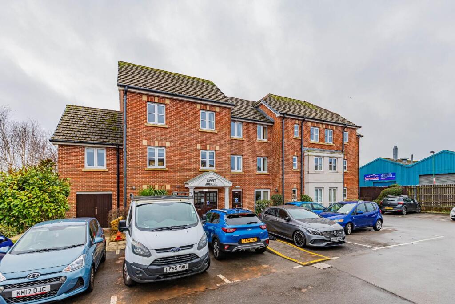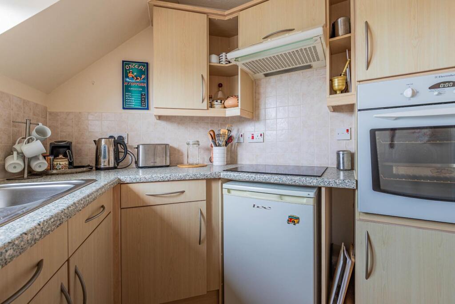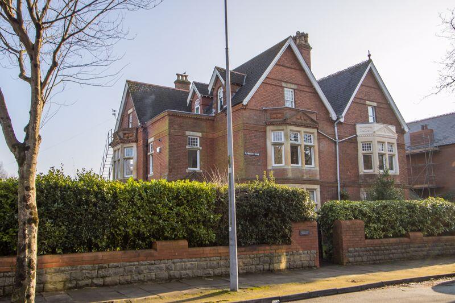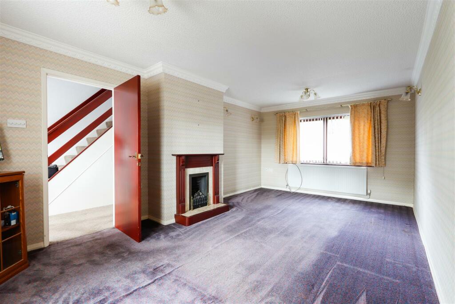Plymouth Road, Penarth
For Sale : GBP 118950
Details
Bed Rooms
1
Bath Rooms
1
Property Type
Retirement Property
Description
Property Details: • Type: Retirement Property • Tenure: N/A • Floor Area: N/A
Key Features: • Top Floor (2nd) Retirement Flat - Excellent Order • Beautifully Presented • Resident Warden On Site • Intercom Entry, Lift, Laundry Room • Residents Day Lounge & Guest Suite • Spacious Lounge • Fitted Kitchen - Double Oven • Double Bedroom • Shower Room • No On-Going Chain
Location: • Nearest Station: N/A • Distance to Station: N/A
Agent Information: • Address: 9a Royal Buildings Victoria Road Penarth, CF64 3ED
Full Description: For sale with no on-going chain and beautifully presented. Top floor (2nd) retirement flat. Built within the last 20 years by Messrs. McCarthy and Stone. On site warden, residents day lounge, laundry room plus guest suite - twin beds and en-suite shower room plus lift to all floors. Briefly comprising a communal entrance - intercom entry with automated doors on entry, hall, spacious lounge and dining room, fitted kitchen - built in double oven, hob & hood, double bedroom with built in wardrobes plus a shower room/wc. Complimented with upvc double glazing and electric heating. Set in communal grounds with off road parking facilities to the front. Viewing highly recommended.Communal Entrance - Enter through automated door with intercom entry, access to all rooms via lift and stairs, access also to the communal laundry room and the large communal residents lounge.Hall - Access to all rooms, intercom entry pad, walk in deep airing/cloaks cupboard housing the hot water tank, access to loft space.Lounge Dining Room - 7.09m max x 3.20m (23'3" max x 10'6") - Spacious living room, window to side, TV point, telephone point, electric fire with granite back & hearth with Antique pine surround.Kitchen - 2.29m x 2.16m max (7'6" x 7'1" max) - Twin glazed doors allow access, fitted wall and base units - laminate worktop and inset stainless steel sink & drainer with mixer tap and tiled splash backs, built in double oven, replacement hob & cooker hood, space for 2 white goods, window to side.Bedroom - 4.09m to robes x 2.82m (13'5" to robes x 9'3") - Spacious double bedroom, window to side, TV point, telephone point, built in double wardrobes with mirrored folding doors.Shower Room - With large shower area and sliding glass screen, vanity wash hand basin and close coupled wc, tiled walls, extractor fan, heated towel rail, light/shaver point.Grounds - Set in communal grounds on 3 sides with direct access from the residents lounge, off road parking available to the front of the building.Information - We believe the property to be leasehold with a 125 year lease from 2003 therefore with 103 years remaining. Current service charge of £3,349.54 per annum.Council Band - Band D £2,003.04 (2024/2025)BrochuresPlymouth Road, PenarthBrochure
Location
Address
Plymouth Road, Penarth
City
Plymouth Road
Features And Finishes
Top Floor (2nd) Retirement Flat - Excellent Order, Beautifully Presented, Resident Warden On Site, Intercom Entry, Lift, Laundry Room, Residents Day Lounge & Guest Suite, Spacious Lounge, Fitted Kitchen - Double Oven, Double Bedroom, Shower Room, No On-Going Chain
Legal Notice
Our comprehensive database is populated by our meticulous research and analysis of public data. MirrorRealEstate strives for accuracy and we make every effort to verify the information. However, MirrorRealEstate is not liable for the use or misuse of the site's information. The information displayed on MirrorRealEstate.com is for reference only.
Related Homes
