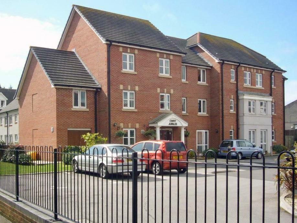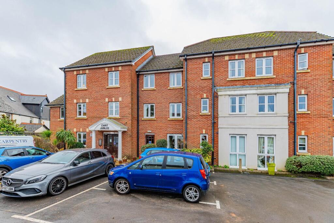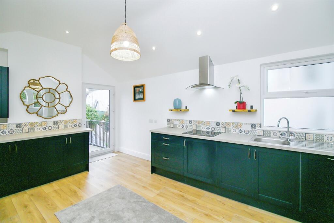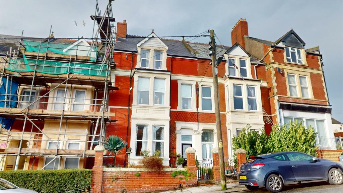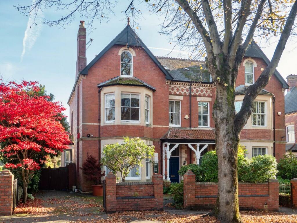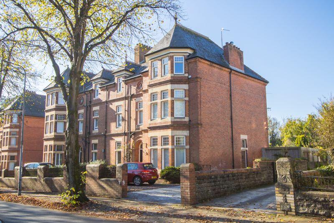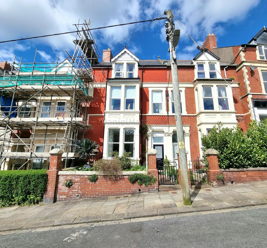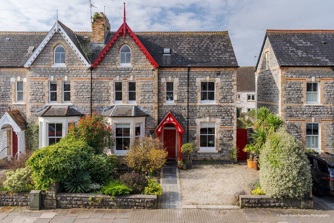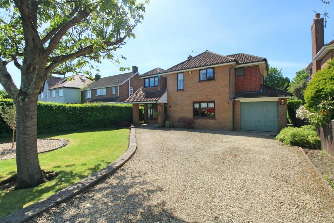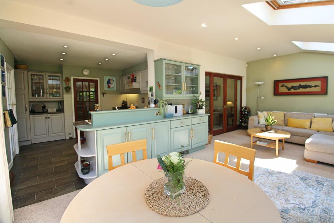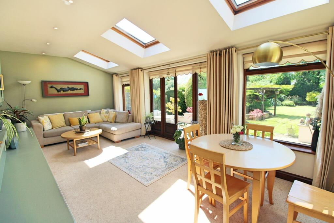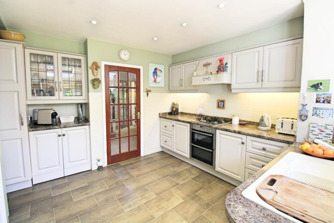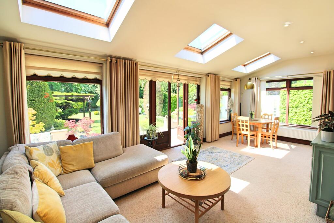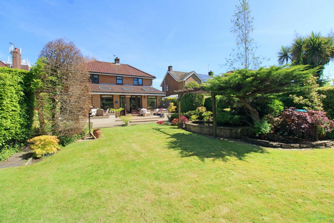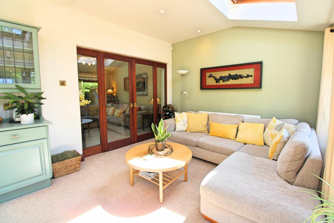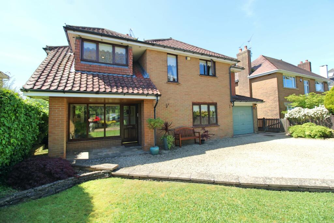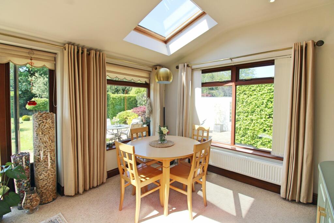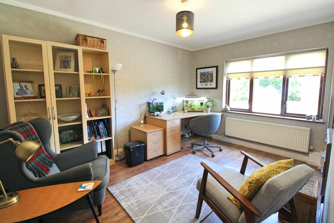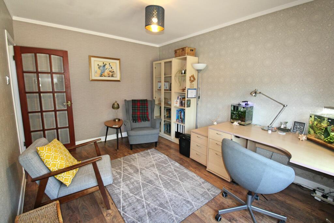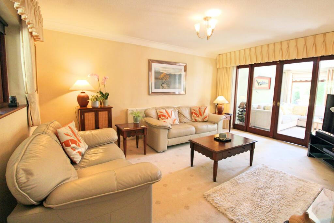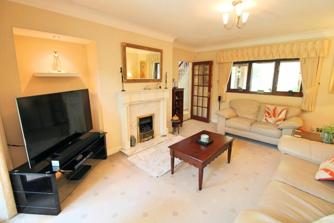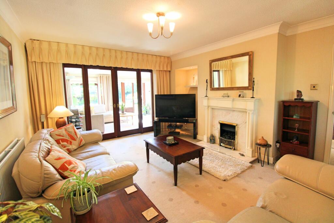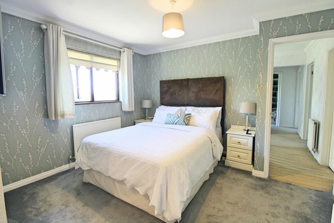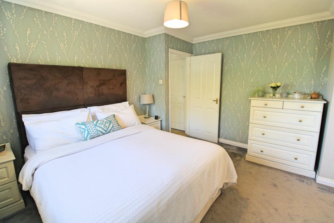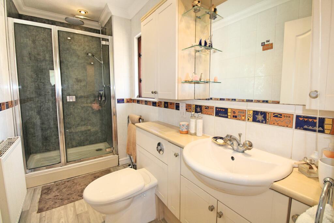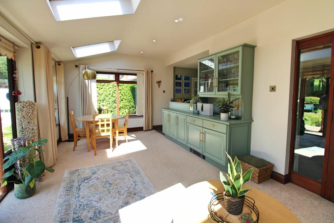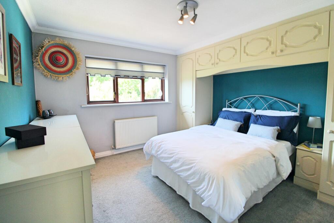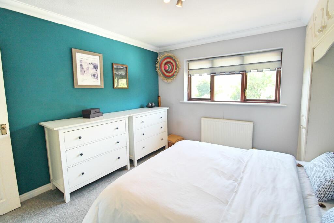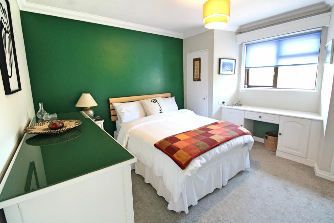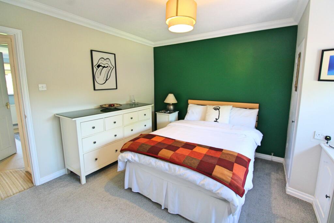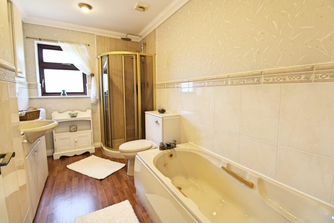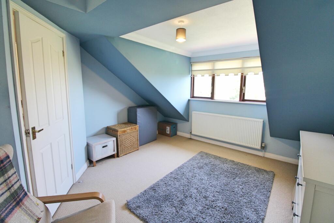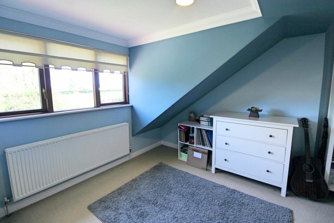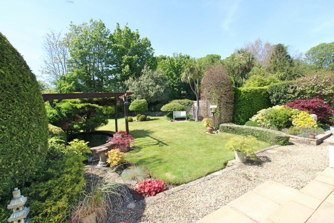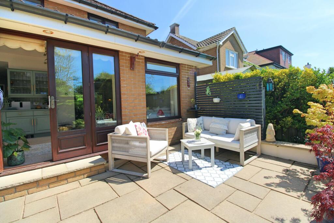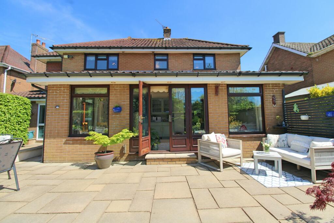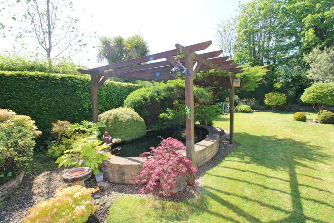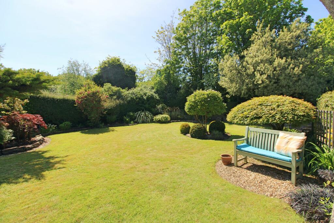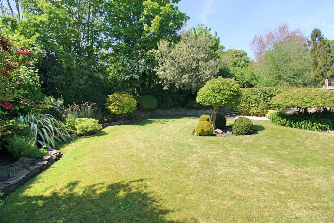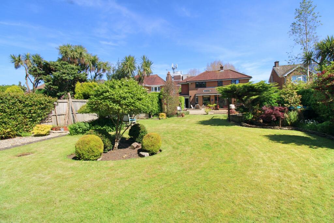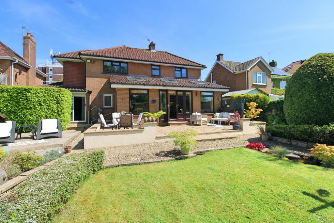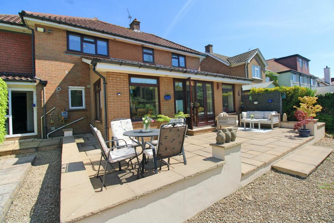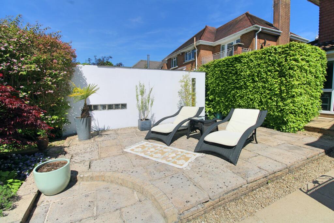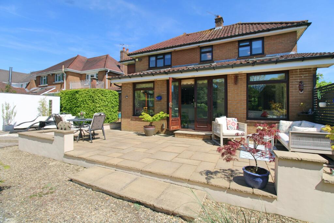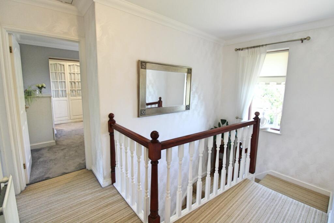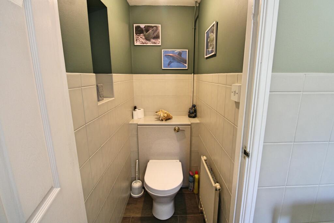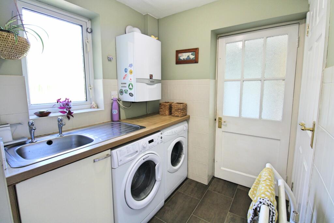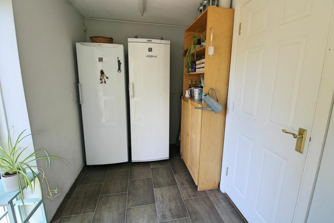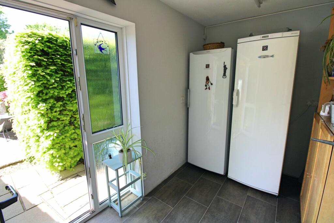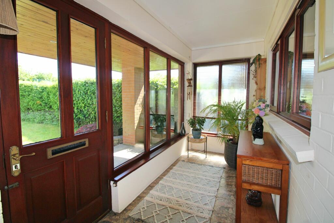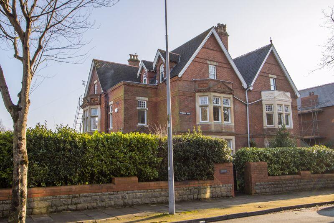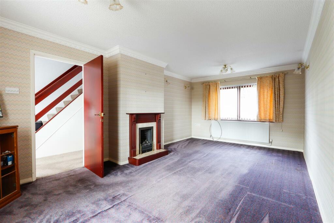Plymouth Road, Penarth
For Sale : GBP 1300000
Details
Bed Rooms
4
Bath Rooms
3
Property Type
Detached
Description
Property Details: • Type: Detached • Tenure: N/A • Floor Area: N/A
Key Features: • Beautiful Family Home • Beautiful Gardens • Close to Penarth Town Centre • Detached House • Driveway and Garage • Evenlode Primary Stanwell Catchment • Four double bedrooms • Highly Desirable Location • Large Plot • Rarely Available
Location: • Nearest Station: N/A • Distance to Station: N/A
Agent Information: • Address: 7 Coleridge Avenue, Penarth, CF64 2SP
Full Description: Thompson Young are delighted to market this incredible family home on the prestigious Plymouth Road overlooking the green on Penarth Clifftops and distant views of the Bristol Channel.This beautiful home boasts an incredible South-West facing rear garden plus a large front garden and a driveway with space for numerous vehicles.The ground floor has outside porch with front door entering through to a spacious internal porch. There are two reception rooms to the front of the house and a further beautiful open plan living room / kitchen and dining space with sky light windows and doors leading to the beautiful rear garden. The ground floor further boasts a utility room, ground floor WC, store room and internal access through to the garage.To the first floor are four double bedrooms (one with an en-suite shower) and a second family bathroom. The bedrooms to the front of the house overlook the green and clifftops and have distant views towards the Bristol Channel.These detached houses on this particular stretch of Plymouth Road are rarely available and offer an incredible living space. Within excellent school catchments of Evenlode Primary School and Stanwell Comprehensive and also close to Westbourne School.Penarth Town Centre is within close proximity and multiple transport links for Bus and Train routes.Viewings strictly by appointment only.Council Tax Band: BAND HTenure: FreeholdEntranceThis beautiful house is entered from Plymouth Road via large driveway and path that leads to the outside porch area. Pretty and well maintained front garden and side access to the rear of the house.External PorchA lovely and unique addition to the house is this external porch with tiled floor and overhead cover with external downlighting. Front door leads through to the internal porch and entrance of the house.Porch1.7m x 3.8mA spacious and pretty internal porch with windows to the front and rear and tiled flooring. Views looking into the front garden and door leading into the hall.HallwayA open hallway with access to two reception rooms at the front of the house and access to the living/kitchen/dining room to the rear of the ground floor.There is an open split level staircase that leads to the first floor with large window on landing allowing light into the hallway.Integrated storage cupboard to the side of the stairs.Reception Room One4.2m x 5.1mA very good size receotion room with window to the front overlooking the front garden and glazed French doors opening into the living/dining/kitchen at the rear of the ground floor and views out to the rear garden.Exposed fire place.Reception Room Two3.3m x 4.3mSecond reception room at the front of the ground floor and overlooking the front garden.Kitchen3.4m x 3.9mAccessed from the hallway is this open kitchen with access through to the living and dining space at the rear.The kitchen boasts a range of wall and base units with ample surface area and large breakfast bar.Integrated sink and drainer, hob and oven.Ample storage cupboards with views out to the rear garden.Lounge / Dining Room3.5m x 7mAn incredible entertaining space that is open with the kitchen area.Windows to the rear and side, three Velux windows in the vaulted ceiling and glazed French doors leading out to the incredible South-West facing rear garden.This is a light and spacious room perfect whether you are entertaining or relaxing.Utility Room1.9m x 2.1mAccessed from the kitchen and with further access to store room and access to ground floor WC.Gas combi boiler, sink and drainer and plumbing for washing machine.Ground Floor WC1m x 1.5mAccessed from the utility room with WC and window with obscure glazing.Store Room2m x 3.1mA large storage space accessed from the utilty room.External door leading out to the rear garden and an internal door which opens to the garage.Garage3.1m x 5.2mA very good size garage with internal access from the store room and an up and over garage door to the front.Window to the side of garage.Stairs and LandingOpen, split level stairs lead from the hallway to the landing with access to bedrooms one, two, three, four and family bathroom.Large window to the front of the stairs with views towards the green and Bristol Channel.Bedroom 14.1m x 4.2mMain double bedroom with two windows overlooking the front of the house with views towards the green and Bristol Channel.Integrated wardrobe space with four doors.Access through to the en-suite.En-suite1.7m x 3.4mGood size en-suite for bedroom one with walk-in shower, WC and pedestal sink. Window to the side of the room.Bedroom 23.8m x 4mBedroom two is very good size room with two integrated wardrobes and views over the rear garden.Bedroom 33.5m x 4mSpacious third double bedroom with views over the rear garden.Bedroom 43.7m x 4mFourth double bedroom on the first floor with views over the front of the house and towards the green and Bristol Channel.Bathroom2m x 4mA very good size bathroom comprising of separate bath and separate shower enclosure, WC and pedestal sink. Window with obscure glazing to the rear.Rear GardenA simply breathtaking and immaculate South-West facing rear garden. A mixture of lawn, patio area and pond area with pretty flowers and plants throughout.Side access to the front and accessed via French doors from the living and kitchen area and store room at the rear of the house.Front GardenA pretty and good size front garden with lawn area and running alongside the drive.DrivewayVery spacious driveway at the front of the house with space for multiple vehicles. Level driveway that leads up to the garage with up and over garage door.BrochuresBrochure
Location
Address
Plymouth Road, Penarth
City
Plymouth Road
Features And Finishes
Beautiful Family Home, Beautiful Gardens, Close to Penarth Town Centre, Detached House, Driveway and Garage, Evenlode Primary Stanwell Catchment, Four double bedrooms, Highly Desirable Location, Large Plot, Rarely Available
Legal Notice
Our comprehensive database is populated by our meticulous research and analysis of public data. MirrorRealEstate strives for accuracy and we make every effort to verify the information. However, MirrorRealEstate is not liable for the use or misuse of the site's information. The information displayed on MirrorRealEstate.com is for reference only.
Real Estate Broker
Thompson Young, Penarth
Brokerage
Thompson Young, Penarth
Profile Brokerage WebsiteTop Tags
Beautiful Gardens Detached HouseLikes
0
Views
26
Related Homes
