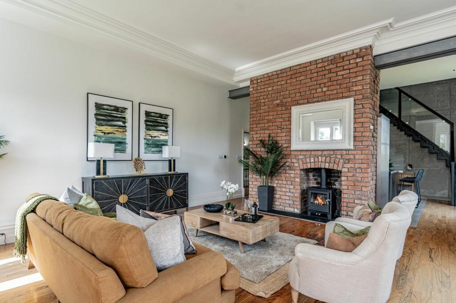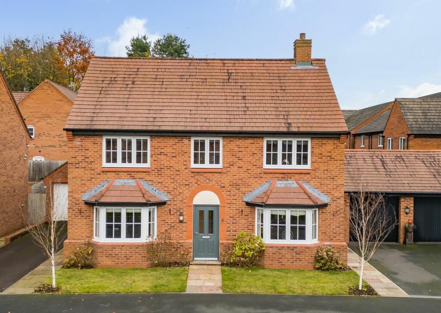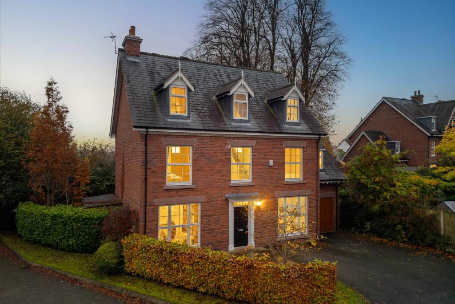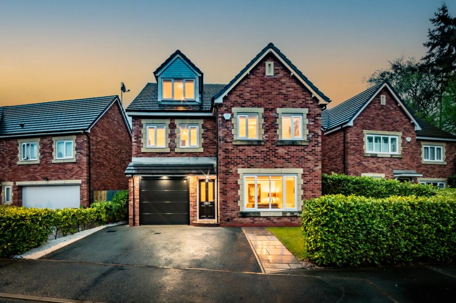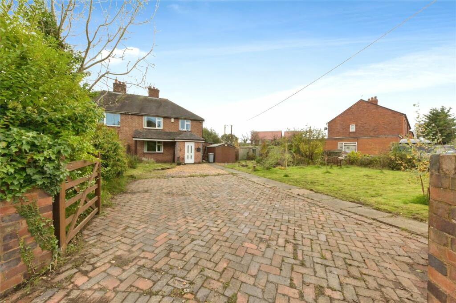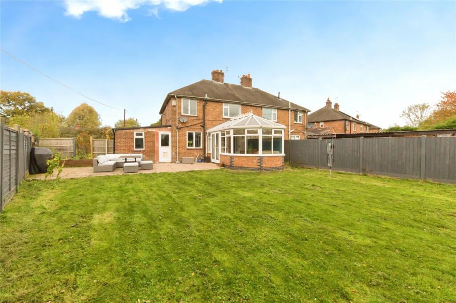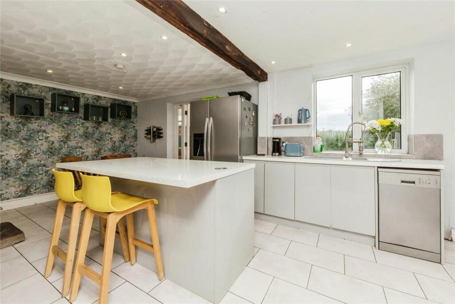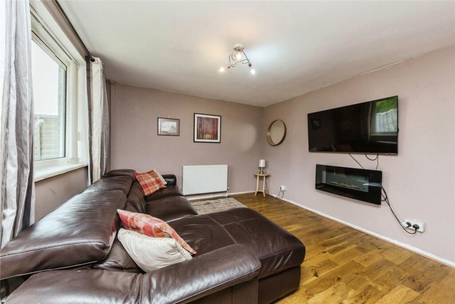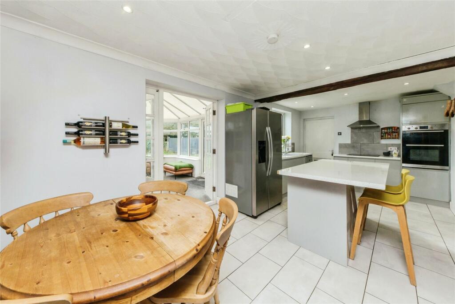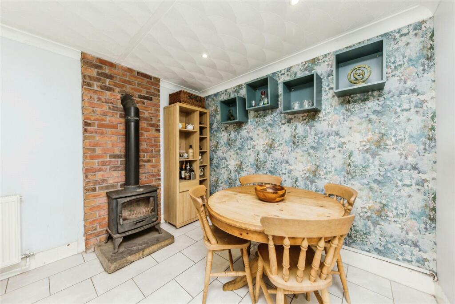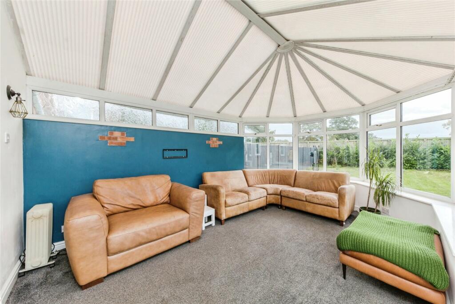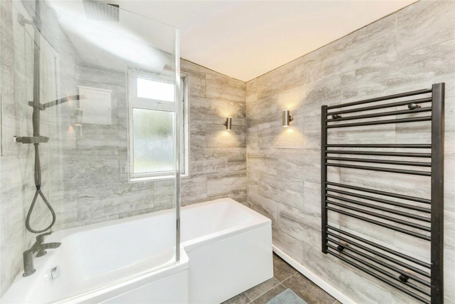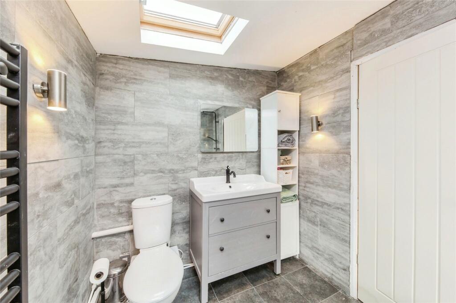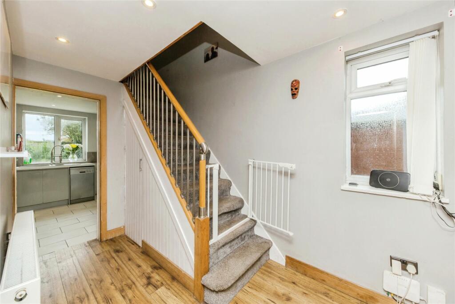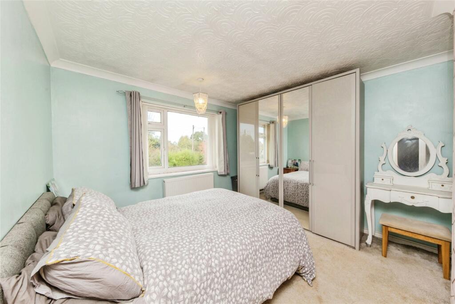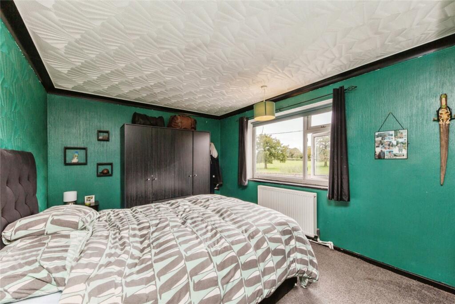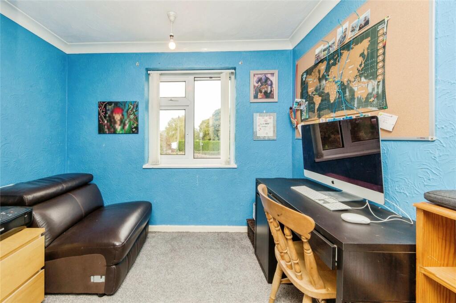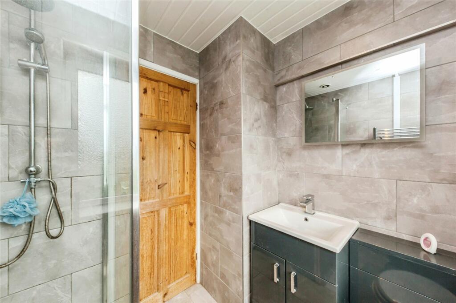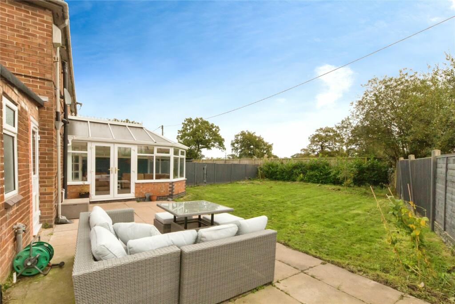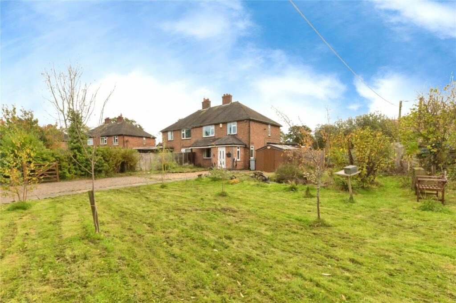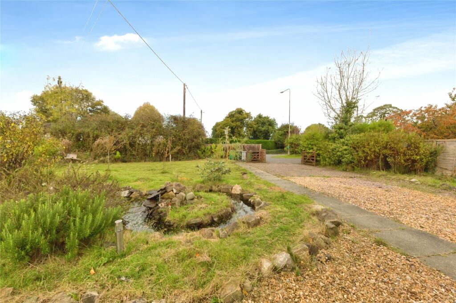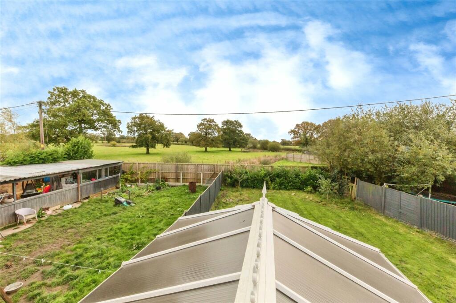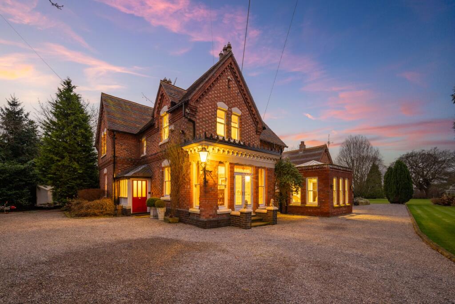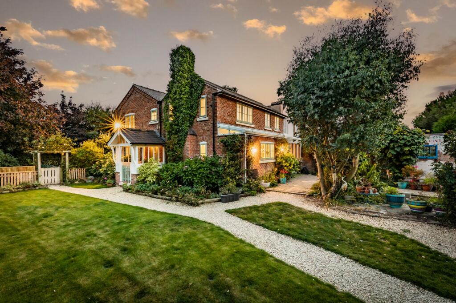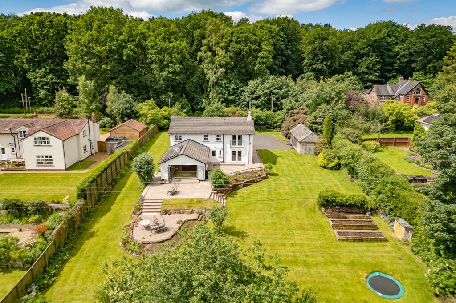Queens Crescent, Bradfield Green, Crewe, Cheshire, CW1
For Sale : GBP 285000
Details
Bed Rooms
3
Bath Rooms
2
Property Type
Semi-Detached
Description
Property Details: • Type: Semi-Detached • Tenure: N/A • Floor Area: N/A
Key Features: • Extended to the Side with Previous Planning Permission Granted For a Two-Story Extension • Stunning Views • Semi-Rural location • Ample Driveway Parking • Large Family Sized Rear Garden • Open Plan & Modern Kitchen/Diner
Location: • Nearest Station: N/A • Distance to Station: N/A
Agent Information: • Address: 173 Nantwich Road, Crewe, CW2 6DF
Full Description: Whitegates in Crewe is excited to present this exceptional opportunity to own a stunning, extended three-bedroom semi-detached home located in the picturesque semi-rural setting of Bradfield Green. The property boasts a spacious lounge, open-plan modern kitchen diner with a fitted log burner and center island, a conservatory, an extension to the side with a utility area and bathroom suite. Additionally, there are three well-proportioned bedrooms, a shower room upstairs, ample parking, incredible views, and the potential for a two-story extension, as previous planning permission has been granted. This property offers limitless potential. Contact Whitegates today to arrange your viewing appointment. As you approach the home, you are greeted by an expansive front garden and ample parking space, providing a warm welcome and the potential for further enhancements to suit your personal needs. The charming pond feature adds a touch of serenity, making this property a true gem in the market. Step inside to discover a thoughtfully designed interior that combines modern elegance with cozy comfort. The entrance porch leads you into a spacious hallway, guiding you to the main living room, which boasts a fitted electric fireplace, perfect for those chilly evenings. The heart of the home is undoubtedly the open-plan kitchen and dining area, featuring a stylish centre island that doubles as a breakfast bar. Equipped with high-end integrated appliances, including a double oven and induction hobs, this kitchen is a chef's dream. The dining area is enhanced by a log burner that is currently disconnected but can be reconnected, creating an inviting atmosphere for family gatherings. The large conservatory, with its panoramic views of the rear garden, seamlessly connects indoor and outdoor living, making it an ideal space for relaxation or entertaining. The recently extended section of the home adds significant value, featuring a utility area and a modern bathroom that is both functional and luxurious. With a fitted bathtub, shower over bath, and a skylight that floods the space with natural light, this bathroom is a private retreat. Upstairs, you will find two generous bedrooms, a well-proportioned single bedroom, providing ample space for family or guests and a shower room. The rear garden is a standout feature, offering breathtaking views of farm land beyond, and presents a blank canvas for your landscaping dreams. With previous planning permission granted for a two-story extension, the potential for this property is limitless.Discover the perfect location that offers unparalleled access to Crewe, Nantwich, Winsford, Middlewich, and Northwich. With the M6 just a short drive away, commuting becomes effortless, while nearby schools and transport links ensure convenience for families and professionals alike. Enjoy the added benefit of the Coach and Horses pub within walking distance, providing a delightful spot for food and drinks. Tenure - FreeholdEPC Rating - Currently D, with the potential of becoming a BCouncil Tax Band - CThinking about selling your property? For a FREE valuation from one of our local experts, please call or e-mail our Whitegates office, and we will be happy to assist you with an award-winning service.Living Room13' 8" x 11' 4" (4.17m x 3.46m)Kitchen/Diner20' 8" x 9' 8" (6.31m x 2.94m)Bathroom8' 8" x 6' 8" (2.64m x 2.03m)Conservatory16' 1" x 11' 8" (4.89m x 3.55m)Bedroom One14' 2" x 9' 8" (4.32m x 2.95m)Bedroom Two11' 5" x 11' 1" (3.47m x 3.37m)Bedroom Three9' 1" x 7' 11" (2.78m x 2.42m)Shower Room6' 4" x 5' 6" (1.94m x 1.68m)
Location
Address
Queens Crescent, Bradfield Green, Crewe, Cheshire, CW1
City
Cheshire
Features And Finishes
Extended to the Side with Previous Planning Permission Granted For a Two-Story Extension, Stunning Views, Semi-Rural location, Ample Driveway Parking, Large Family Sized Rear Garden, Open Plan & Modern Kitchen/Diner
Legal Notice
Our comprehensive database is populated by our meticulous research and analysis of public data. MirrorRealEstate strives for accuracy and we make every effort to verify the information. However, MirrorRealEstate is not liable for the use or misuse of the site's information. The information displayed on MirrorRealEstate.com is for reference only.
Top Tags
Stunning Views Semi-Rural locationLikes
0
Views
24
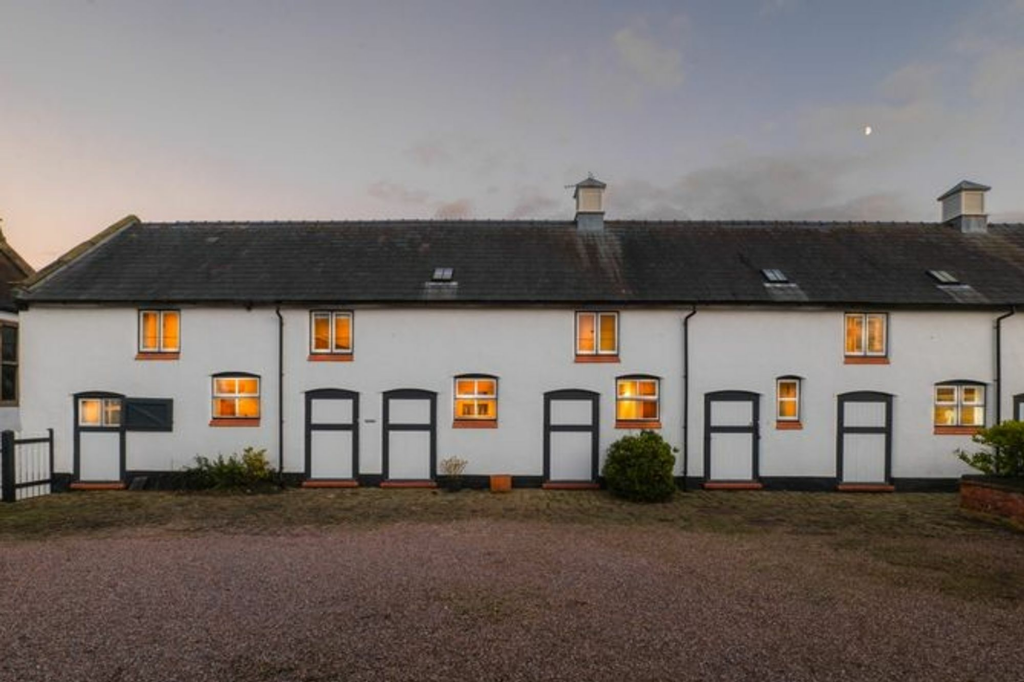
Spacious grade II listed barn conversion in private Calveley location
For Sale - GBP 750,000
View HomeRelated Homes
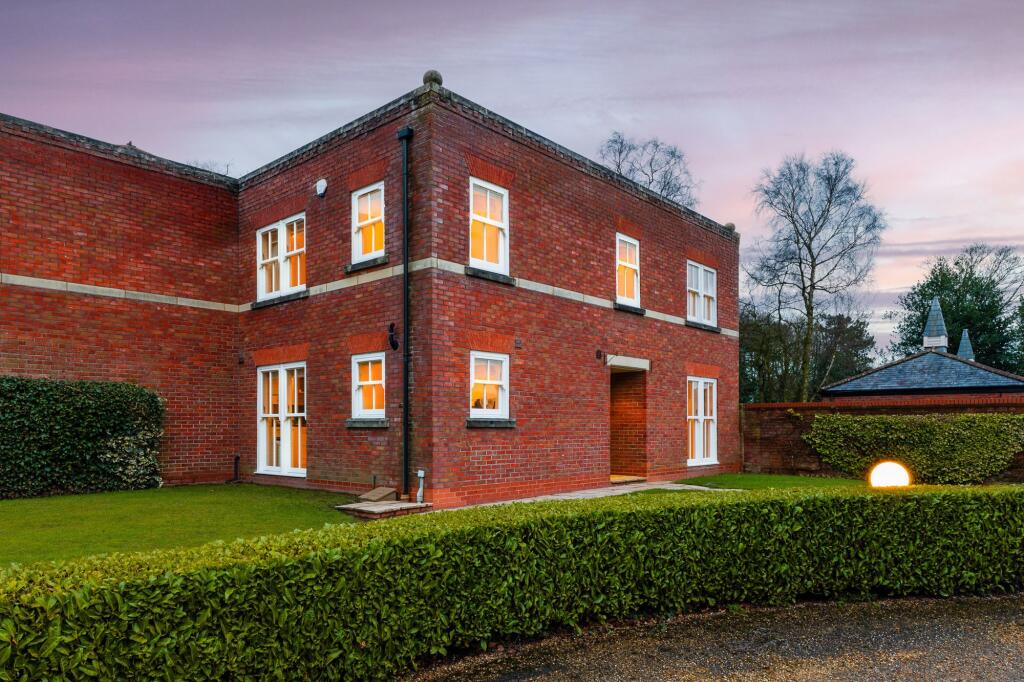
Private Home On The Stunning Bostock Hall Country Estate
For Sale: GBP400,000
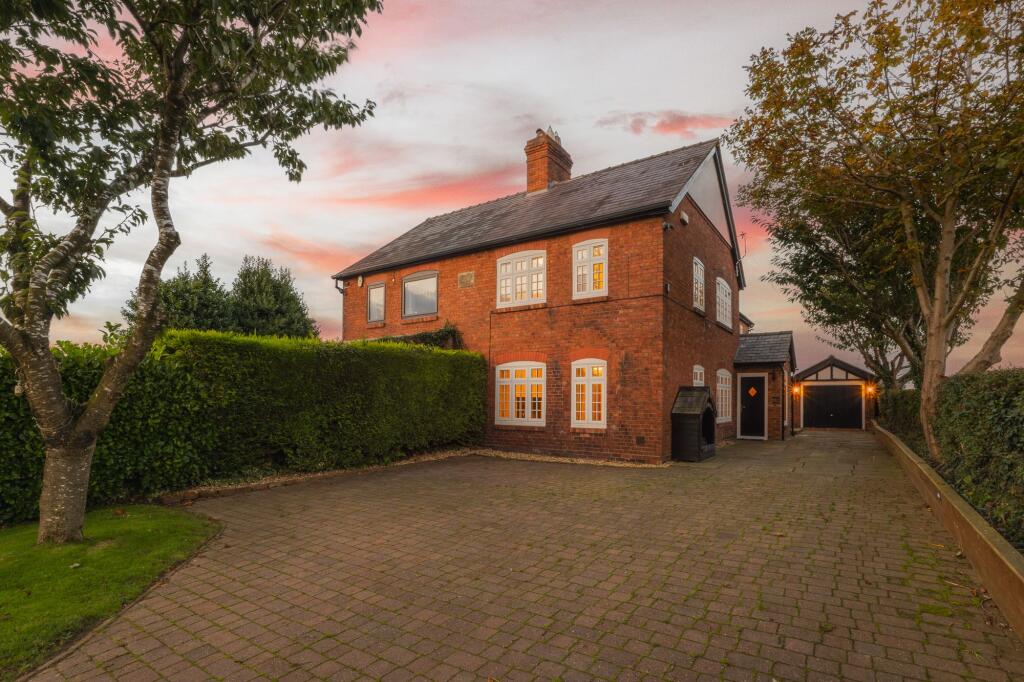
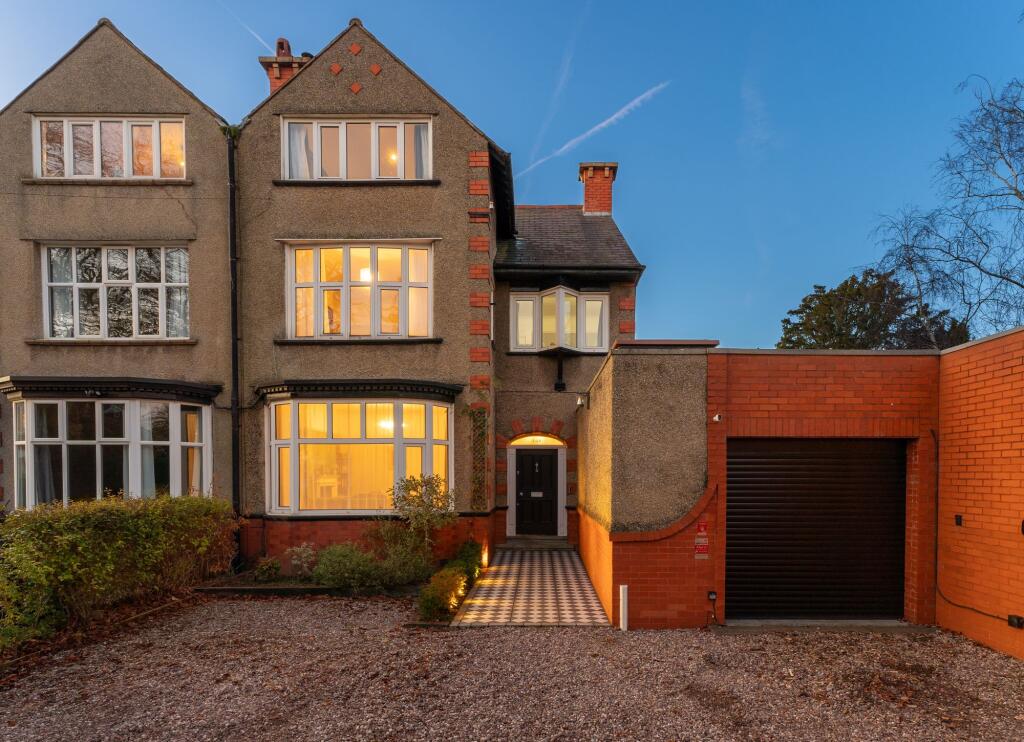
Beautifully Presented And Spacious Edwardian Home Near Hartford
For Sale: GBP650,000
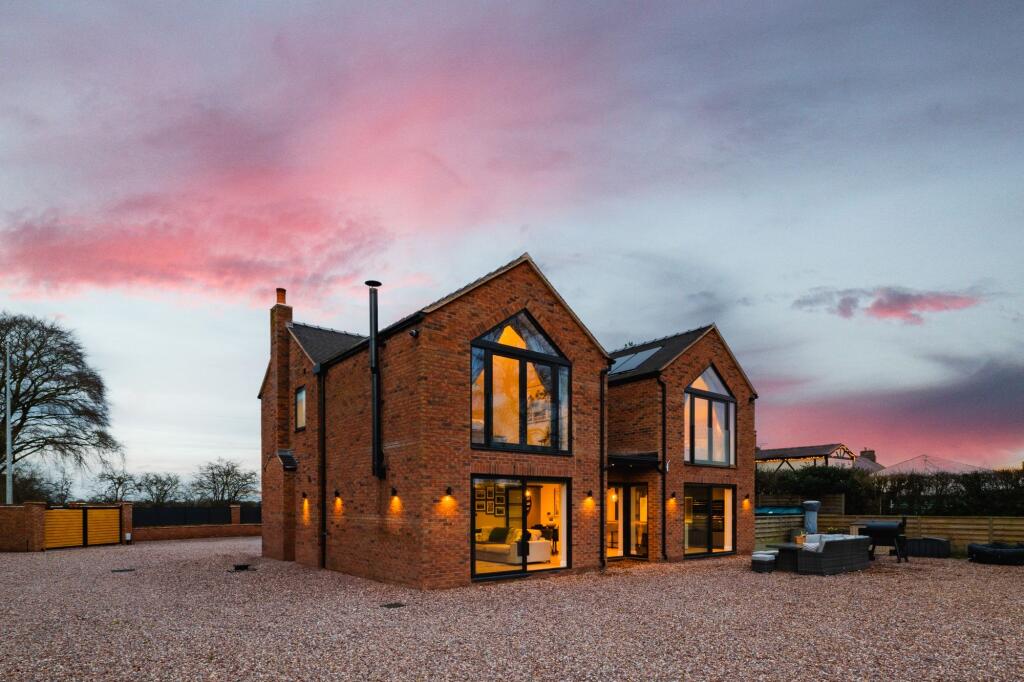
Immaculate, future proofed home with a spacious plot in Sproston
For Sale: GBP900,000
