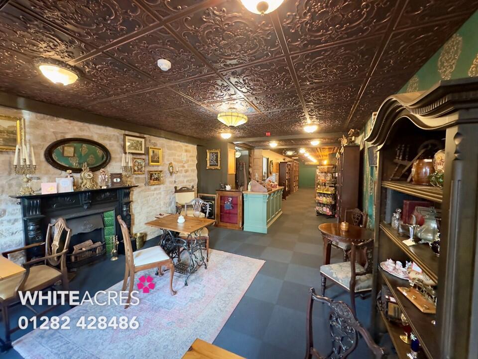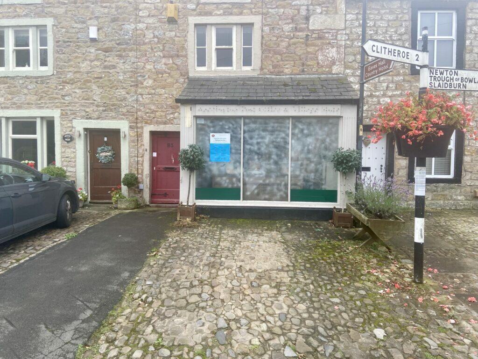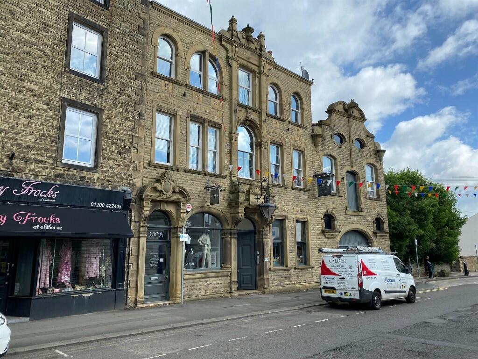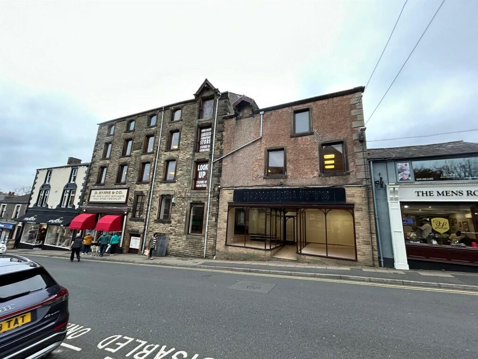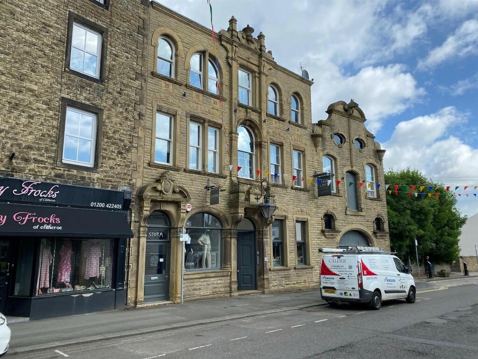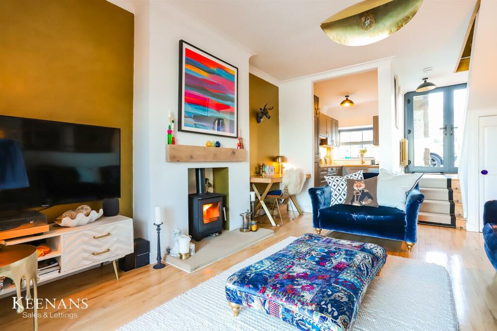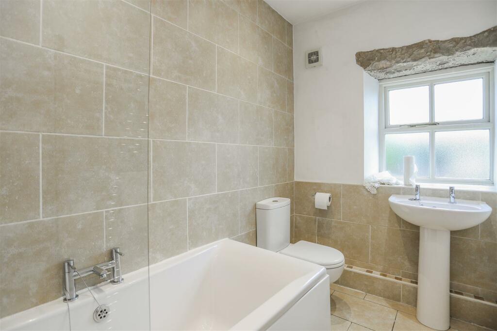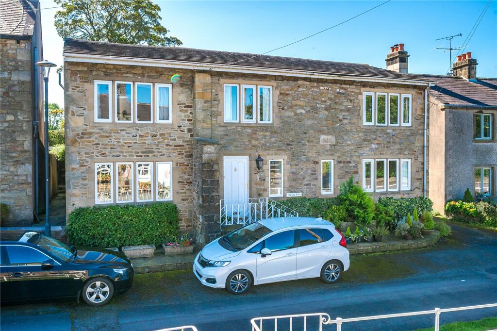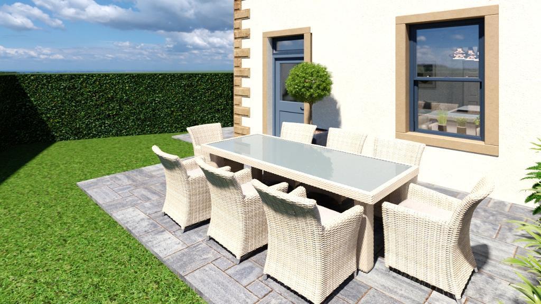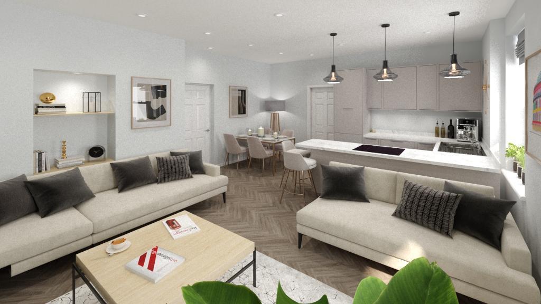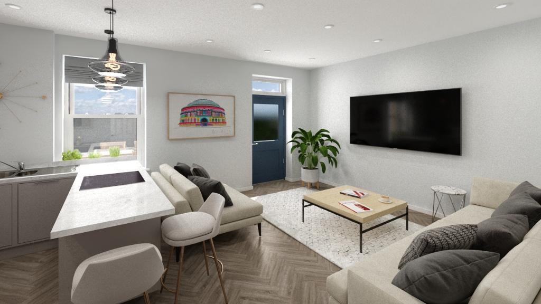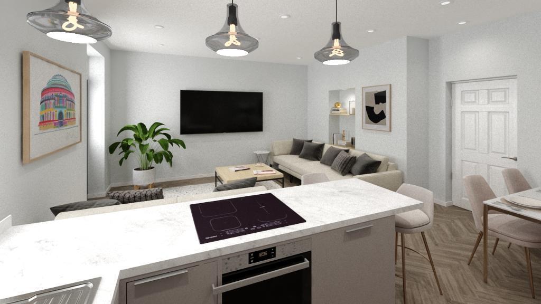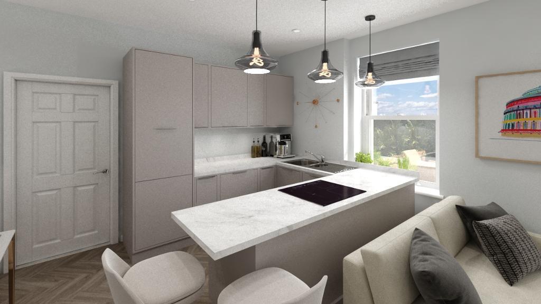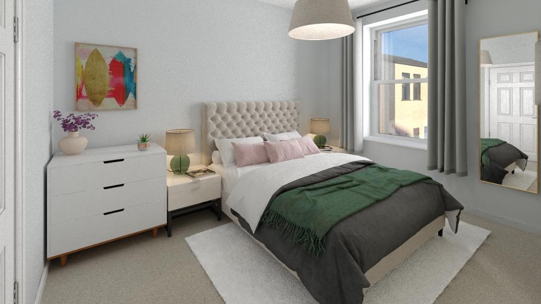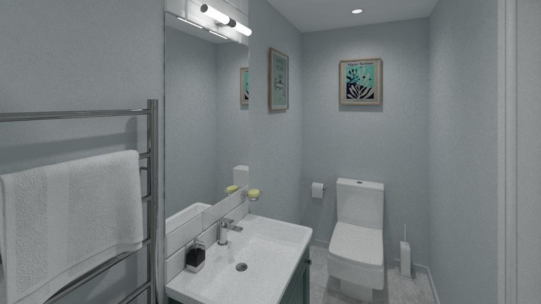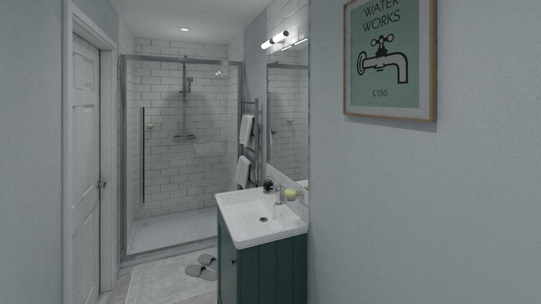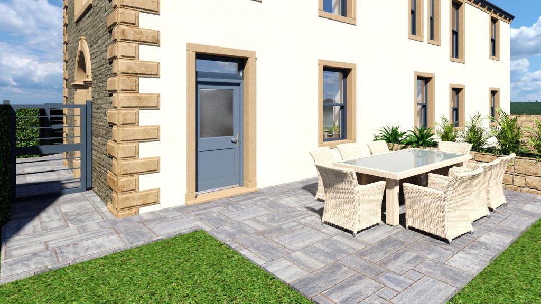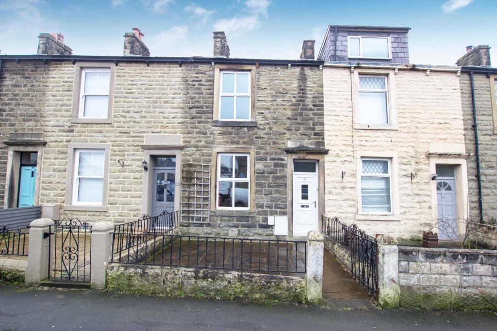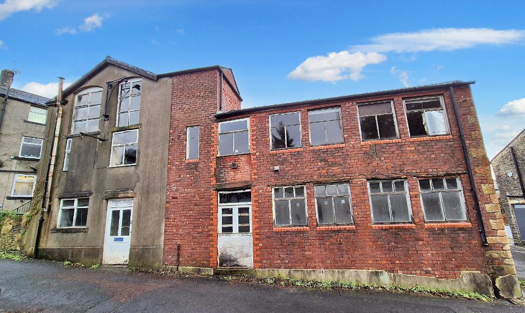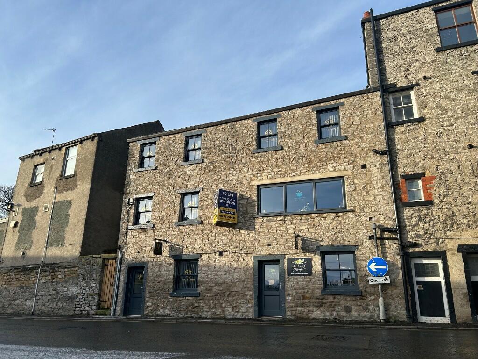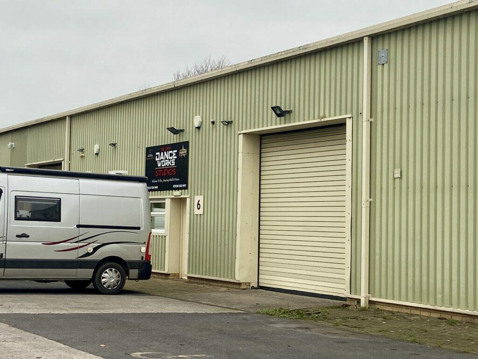Rossendale House, York Street, Clitheroe, BB7 2DL
For Sale : GBP 180000
Details
Bed Rooms
1
Bath Rooms
1
Property Type
Apartment
Description
Property Details: • Type: Apartment • Tenure: N/A • Floor Area: N/A
Key Features: • Stunning ground floor apartment • 1 double bedroom • Heritage style en-suite shower room • Beautiful open-plan living space • Fantastic convenient location • Shaker style kitchen with appliances • Paved terrace with boundary hedging • 42 m2 (448 sq ft) approx.
Location: • Nearest Station: N/A • Distance to Station: N/A
Agent Information: • Address: 1 Castlegate, Clitheroe, BB7 1AZ
Full Description: A stunning ground floor garden apartment within this fantastic new conversion of a historic stonebuilt Victorian Villa. The apartment has the unusual benefit of its own private terrace which has direct access from the lounge. The building has a communal entrance with entry system. Number 5 is on the ground floor and has a stunning open-plan living area and kitchen with modern herringbone flooring and a smart modern grey shaker style kitchen with a range of integrated appliances. Off the lounge there is a double bedroom with en-suite shower room. The property offers a modern finish which is sympathetic to this stonebuilt Victorian building.This apartment is part of this fantastic development of Rossendale House. The main building is a stunning stonebuilt Victorian Villa which is being converted into seven apartments with a former Coach House to the side. Rossendale House is conveniently located next to the town centre on York Street close to The Grand and is within easy walking distance of all the amenities Clitheroe town centre has to offer.Lounge/kitchen5.8m x 4.2m Max (18'11" x 13'11" Max).Bedroom one3.1m x 3.4m (10'1" x 11'3").Shower roomOutsideSouth facing patio/garden area with boundary hedging.
Location
Address
Rossendale House, York Street, Clitheroe, BB7 2DL
City
Clitheroe
Features And Finishes
Stunning ground floor apartment, 1 double bedroom, Heritage style en-suite shower room, Beautiful open-plan living space, Fantastic convenient location, Shaker style kitchen with appliances, Paved terrace with boundary hedging, 42 m2 (448 sq ft) approx.
Legal Notice
Our comprehensive database is populated by our meticulous research and analysis of public data. MirrorRealEstate strives for accuracy and we make every effort to verify the information. However, MirrorRealEstate is not liable for the use or misuse of the site's information. The information displayed on MirrorRealEstate.com is for reference only.
Related Homes
