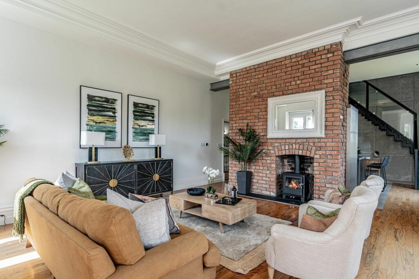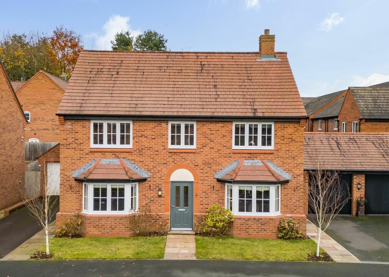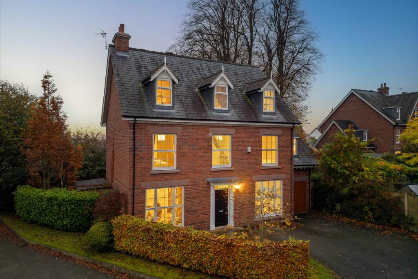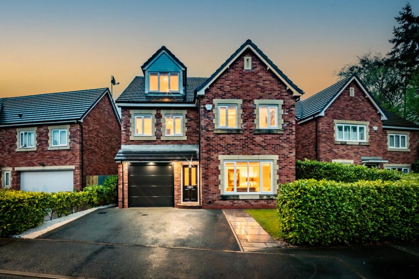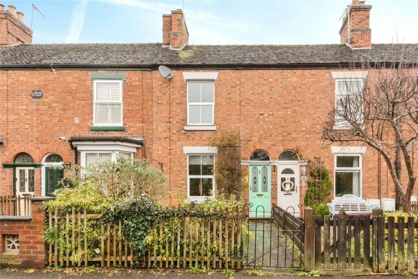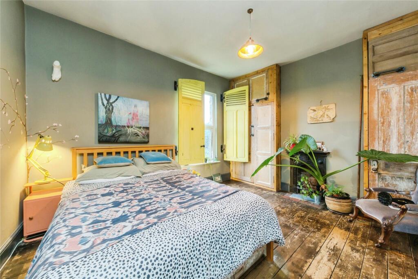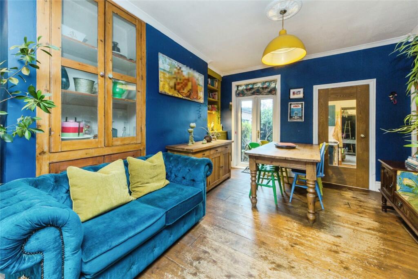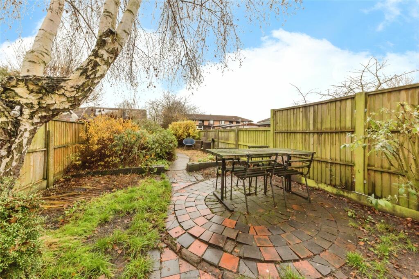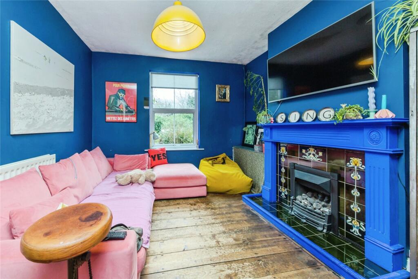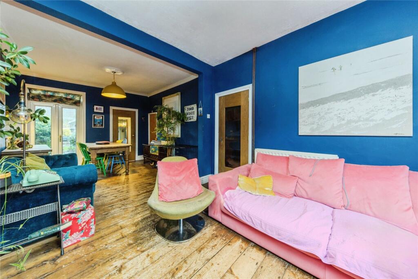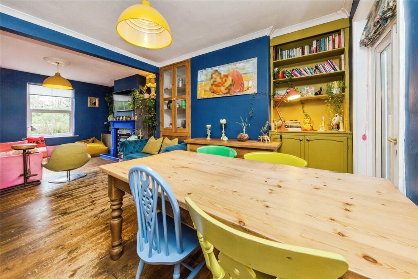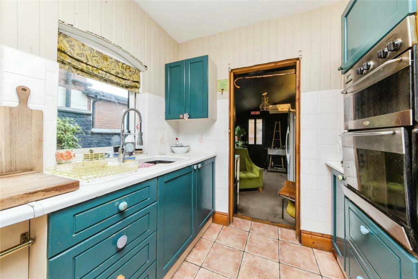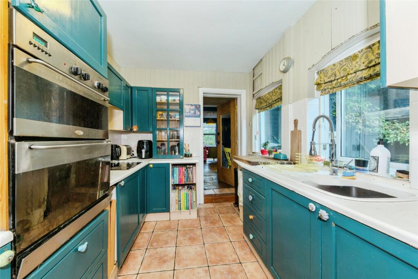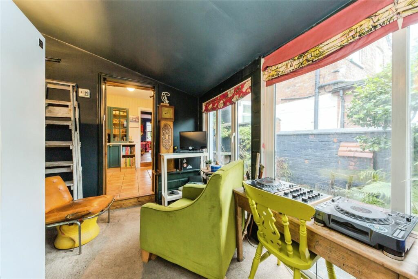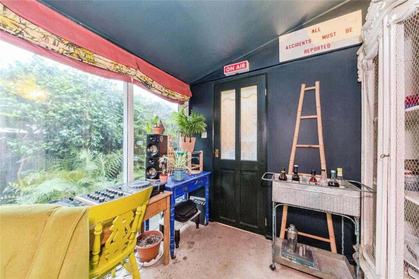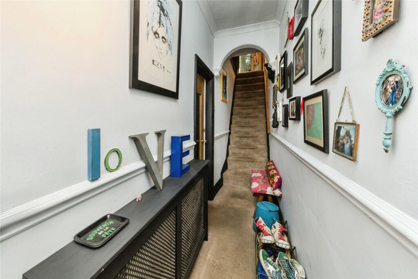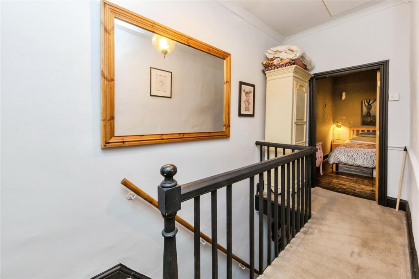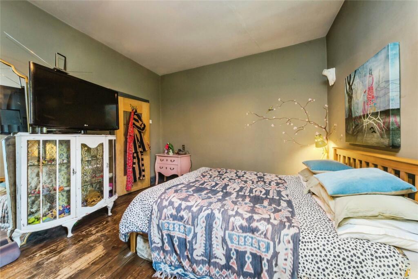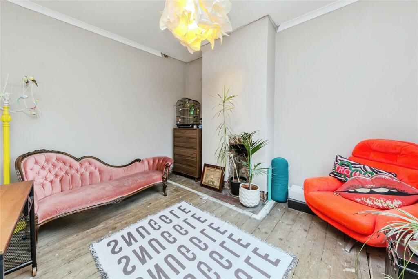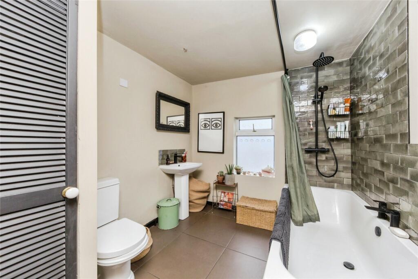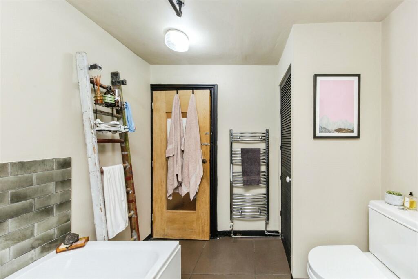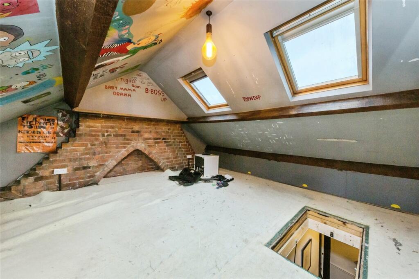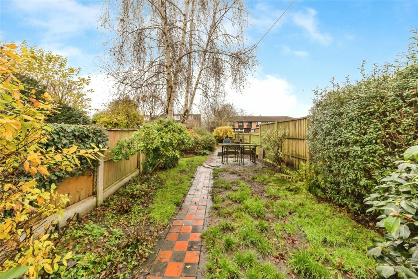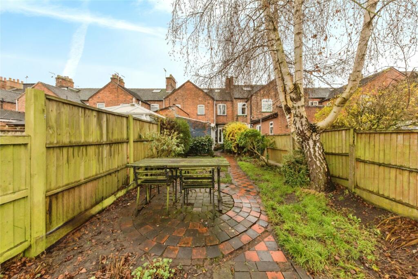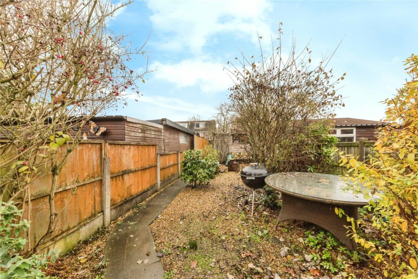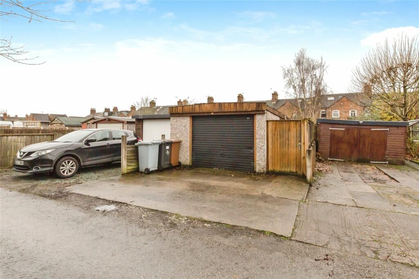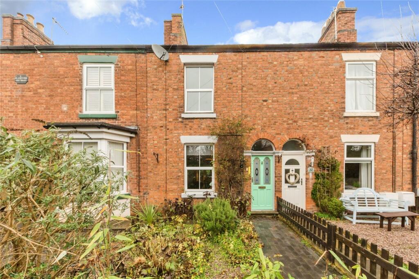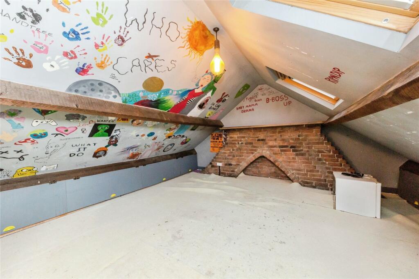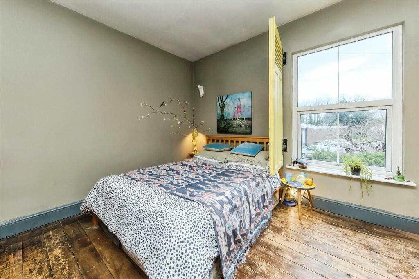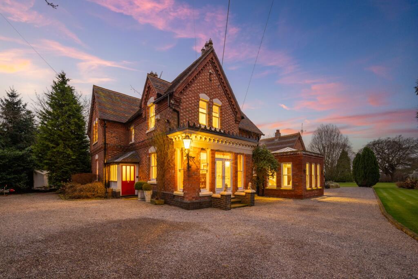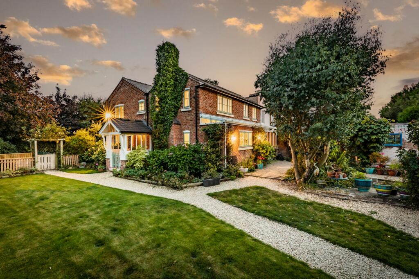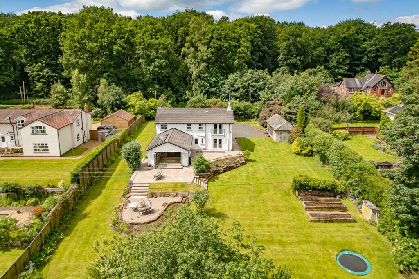South Crofts, Nantwich, Cheshire, CW5
For Sale : GBP 295000
Details
Bed Rooms
2
Bath Rooms
1
Property Type
Terraced
Description
Property Details: • Type: Terraced • Tenure: N/A • Floor Area: N/A
Key Features: • BEAUTIFUL PERIOD GARDEN FRONTED TERRACED HOME • OPEN PLAN LIVING/DINING ROOM • KITCHEN LEADING TO GARDEN ROOM • TWO DOUBLE BEDROOMS • STUNNING, REFITTED BATHROOM • LOFT ROOM PERFECT AS BEDROOM OR HOME OFFICE • LARGE REAR GARDEN • DOUBLE GARAGE & DRIVEWAY • HIGHLY SOUGHT AFTER SOUTHCROFTS LOCATION IN CENTRAL NANTWICH LOCATION • BRIM FULL OF PERIOD CHARM & CHARACTER
Location: • Nearest Station: N/A • Distance to Station: N/A
Agent Information: • Address: 30 Hospital Street, Nantwich, CW5 5RP
Full Description: This gorgeous period, garden fronted mid-mews home has a spacious array of accommodation which has been improved and enhanced but would benefit from some further investment in the kitchen/garden room which could be made into a wonderful open plan kitchen/diner. In brief the accommodation comprises: entrance hall, open plan living/dining room, kitchen and garden room to the ground floor. To the first floor there are two spacious double bedrooms, beautifully modernised bathroom and access is provided to the loft space. Externally there is a lovely cottage garden to the front, a large garden to the rear, a double garage and driveway parking for several cars. South Crofts is one of Nantwich’s most desirable and highly regarded residential roads located within a few minutes’ walk of Nantwich town centre, is a superbly unique opportunity. MUST BE VIEWED! Approached via a gated paved path to the front door which opens to the:Entrance HallWith stairs rise to the first floor, attractive wood panelling to the walls and door leading to the:Living/Dining RoomA spacious dual aspect reception room with window to the front and French doors to the rear garden, stripped wooden floorboards. Central fireplace with coal effect fire in decorative tiled surround and wooden hearth. Built in cupboards with glazed doors. There is a large understairs storage cupboard and door leading to the:KitchenIf the Kitchen and Garden Rooms were combined the space could be a fantastic open plan kitchen/dining room. Currently fitted with a range of wall & base units incorporating cupboards and drawers with work surfaces over and tiled splashback. Inset four ring ceramic hob, built in double oven. Space for fridge/freezer, two windows to the side and door leading to the:Garden RoomWindow to the side and sliding door to the garden and door leading to the:WCWith fitted WC and wash hand basin.First Floor LandingThe spacious first floor landing gives way to the two bedrooms and the family bathroom. Access to the loft space.Bedroom OneA delightful bedroom with window to the front with bespoke shutters fitted. Built in cupboards, decorative cast iron fireplace and stripped floorboards.Bedroom TwoA second double bedroom with window to the rear and stripped floor boards.BathroomBeautifully refitted with a suite of low-level WC, pedestal wash hand basin and bath with shower over. There is an obscured glazed window to the rear, part tiled walls, tiled floor, extractor fan, heated chrome towel rail and door leading to a built-in cupboard which has space & plumbing for the washing/dryer.Loft RoomA spacious loft room with drop down ladder, light, power and two Velux roof lights with blinds fitted. The room would make an ideal third bedroom or study space (subject to necessary planning consents).ExternallyTo the front of the property is a delightful cottage garden with shrubs and flowers planted and gated access to South Crofts. The rear garden is a significant feature of the property being a particularly good size being laid to attractive paved and gravelled seating areas and having shrubs, plants and trees planted. This is really a gardener’s paradise. Gated access leads to the driveway to the rear and a door leads from the back garden to the DETACHED DOUBLE GARAGE with up and over door to the front and windows.BrochuresParticulars
Location
Address
South Crofts, Nantwich, Cheshire, CW5
City
Cheshire
Features And Finishes
BEAUTIFUL PERIOD GARDEN FRONTED TERRACED HOME, OPEN PLAN LIVING/DINING ROOM, KITCHEN LEADING TO GARDEN ROOM, TWO DOUBLE BEDROOMS, STUNNING, REFITTED BATHROOM, LOFT ROOM PERFECT AS BEDROOM OR HOME OFFICE, LARGE REAR GARDEN, DOUBLE GARAGE & DRIVEWAY, HIGHLY SOUGHT AFTER SOUTHCROFTS LOCATION IN CENTRAL NANTWICH LOCATION, BRIM FULL OF PERIOD CHARM & CHARACTER
Legal Notice
Our comprehensive database is populated by our meticulous research and analysis of public data. MirrorRealEstate strives for accuracy and we make every effort to verify the information. However, MirrorRealEstate is not liable for the use or misuse of the site's information. The information displayed on MirrorRealEstate.com is for reference only.
Top Tags
TWO DOUBLE BEDROOMS STUNNING REFITTED BATHROOMLikes
0
Views
41
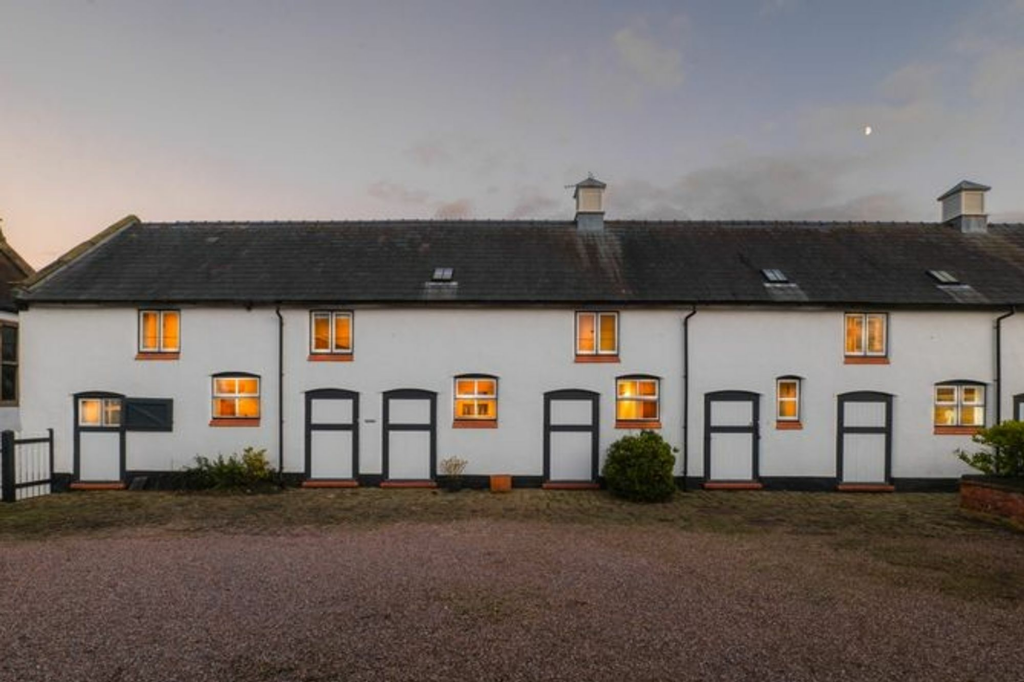
Spacious grade II listed barn conversion in private Calveley location
For Sale - GBP 750,000
View HomeRelated Homes
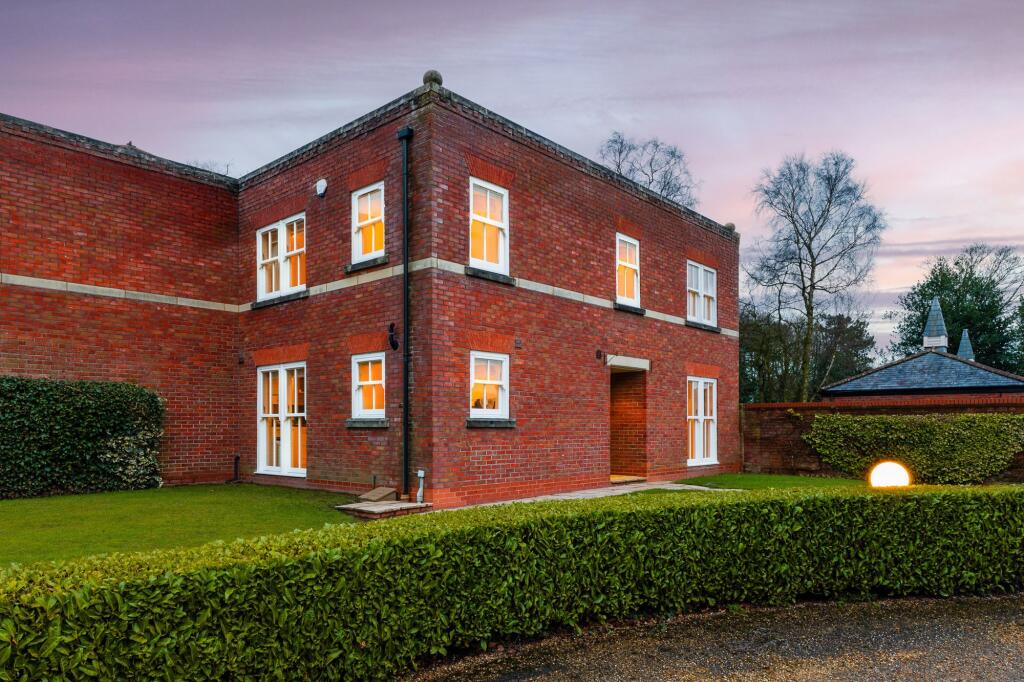
Private Home On The Stunning Bostock Hall Country Estate
For Sale: GBP400,000
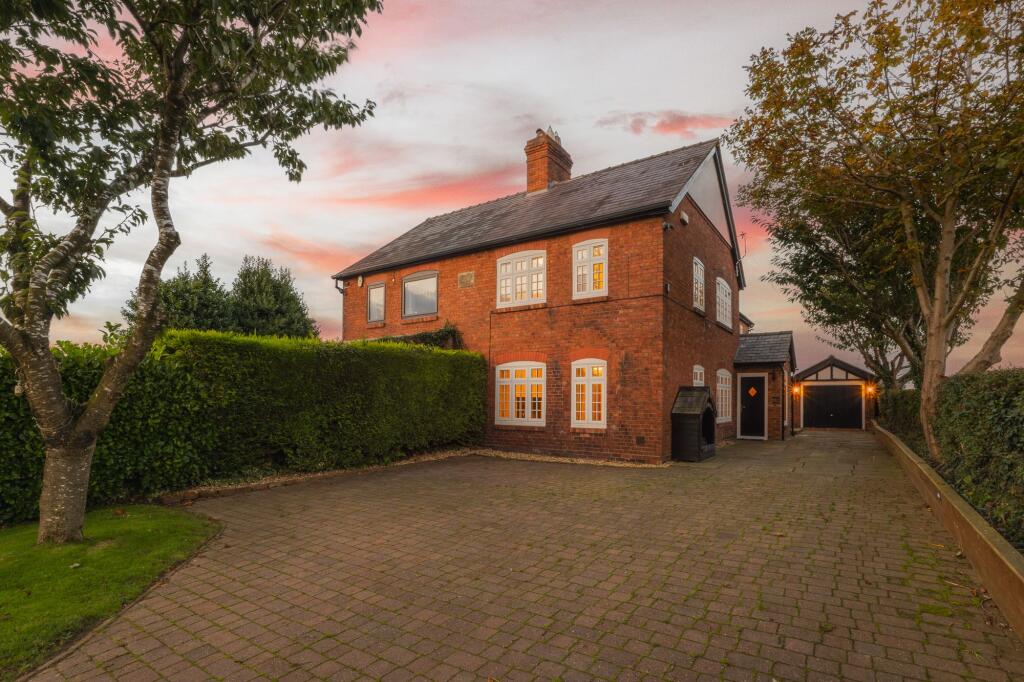
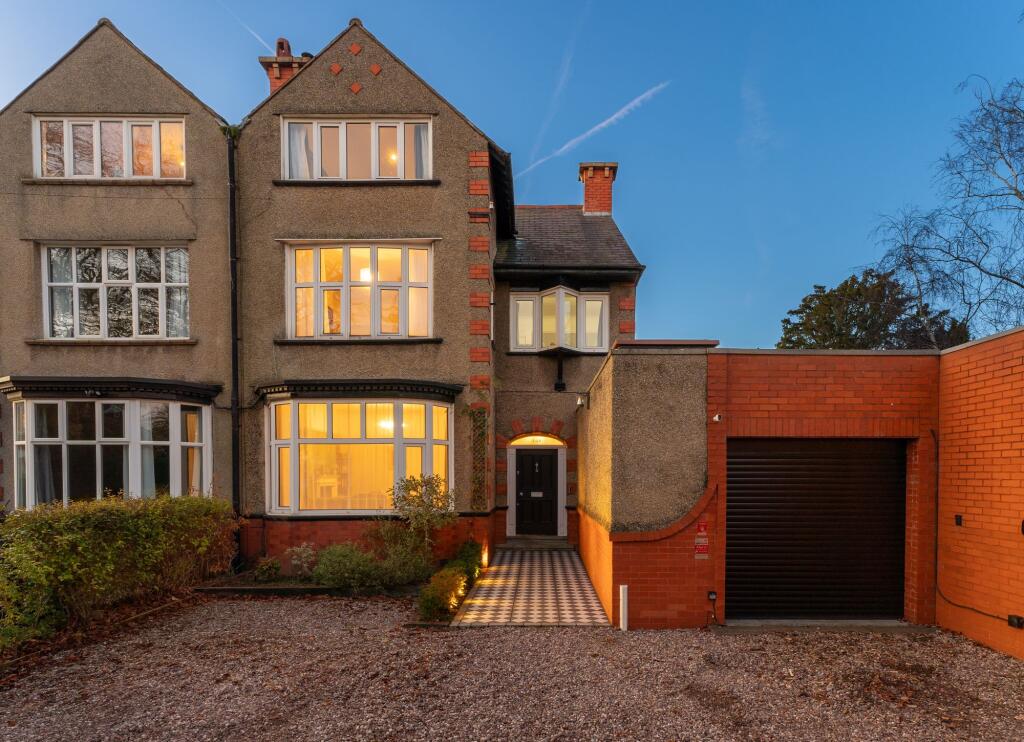
Beautifully Presented And Spacious Edwardian Home Near Hartford
For Sale: GBP650,000
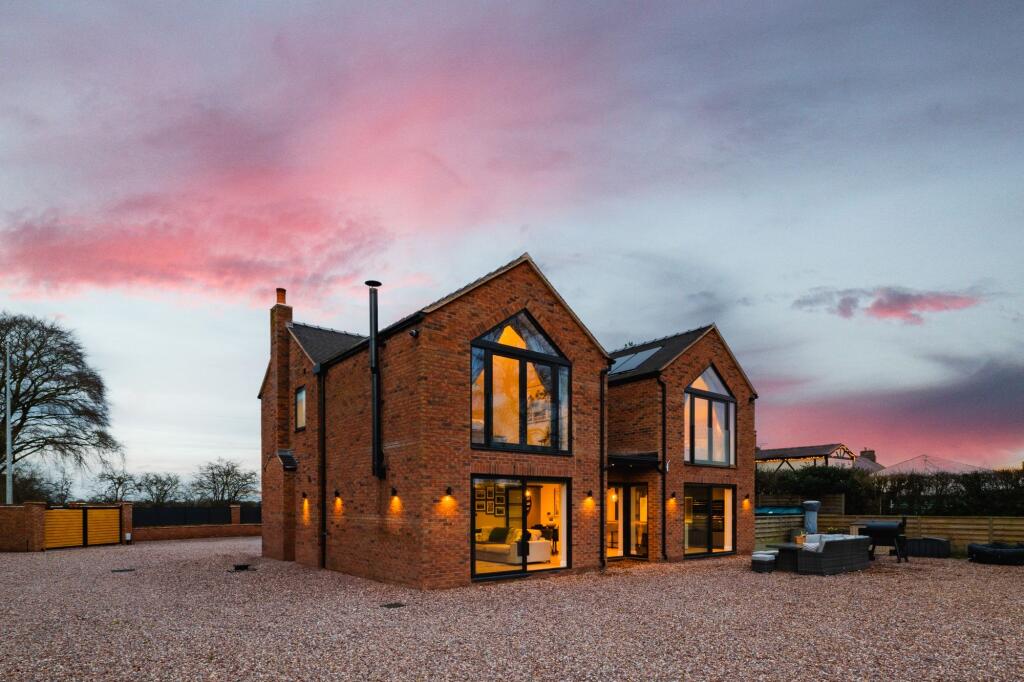
Immaculate, future proofed home with a spacious plot in Sproston
For Sale: GBP900,000
