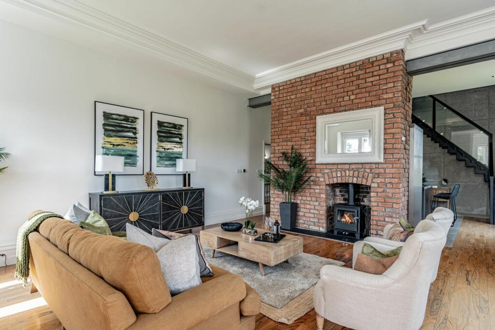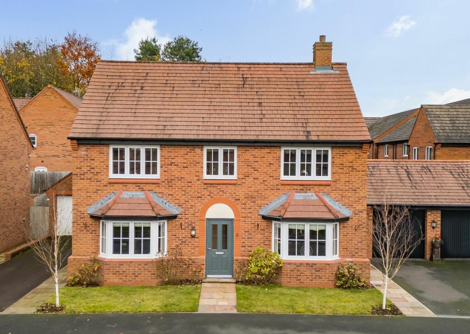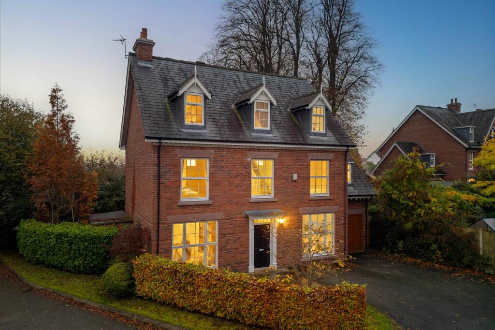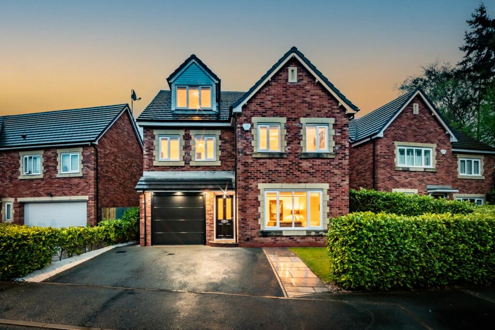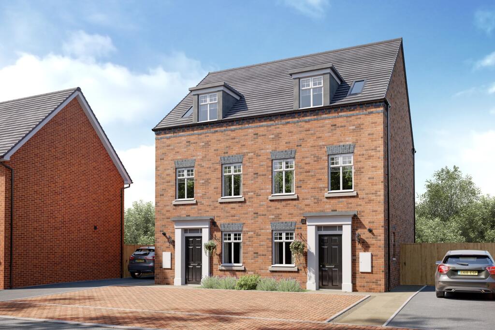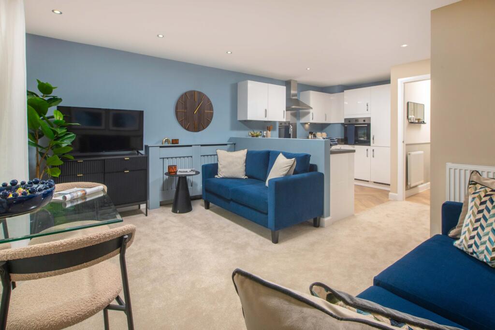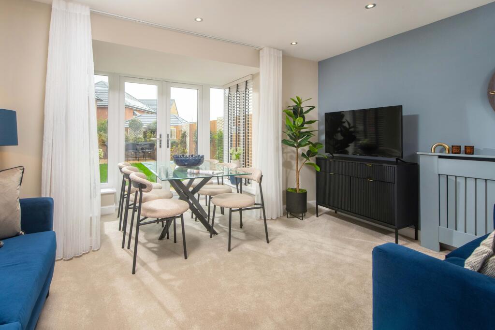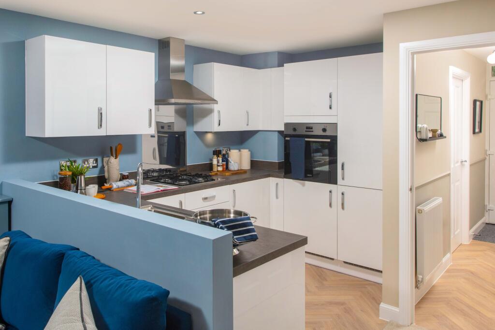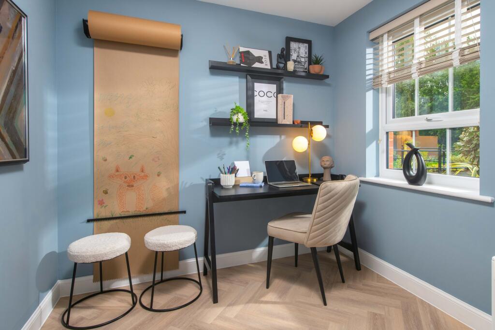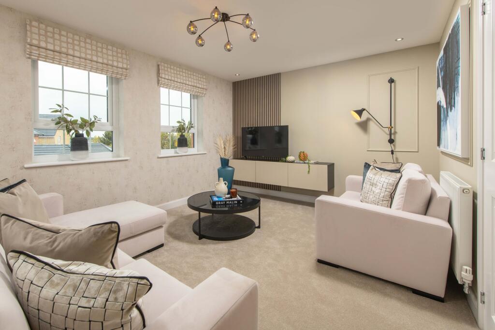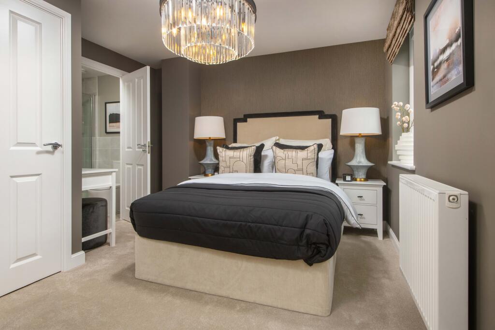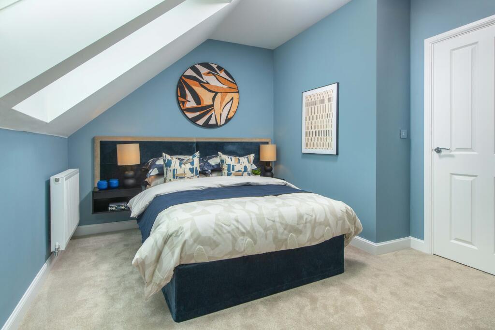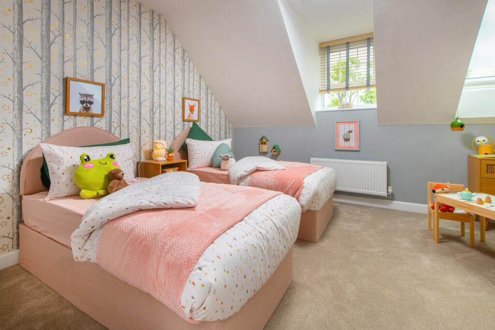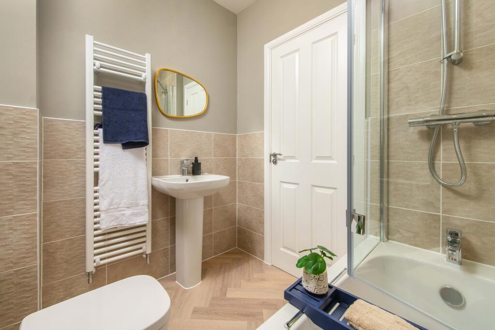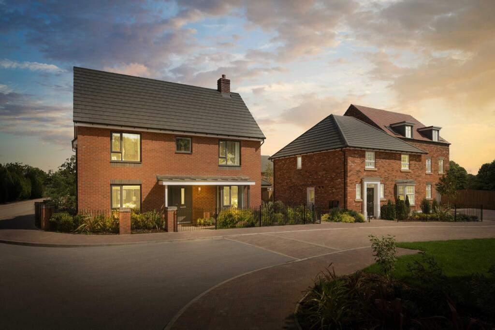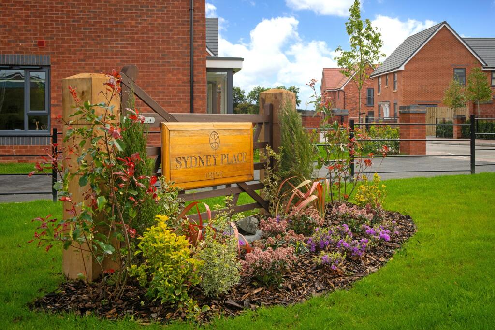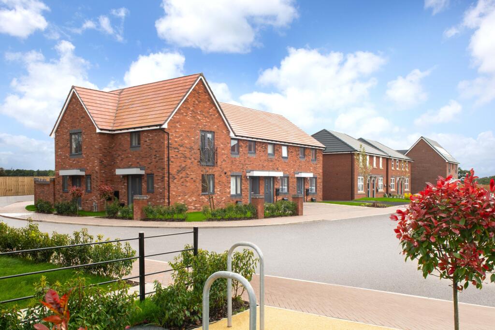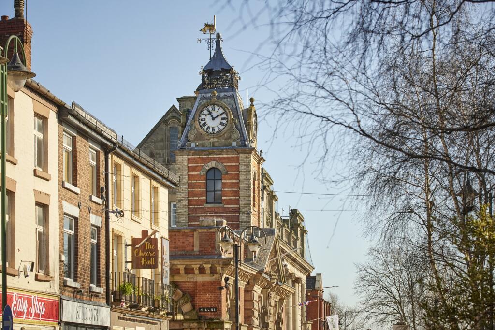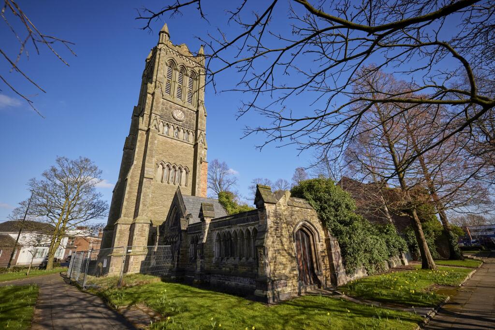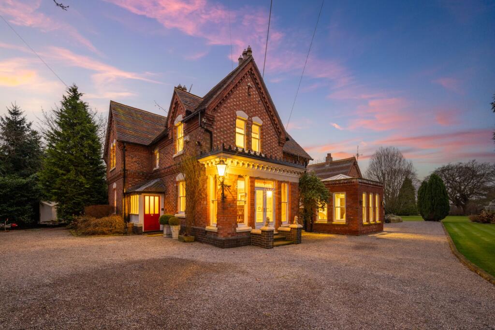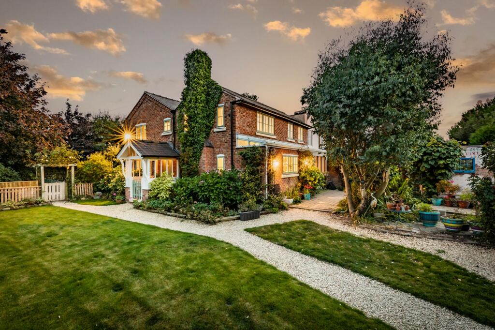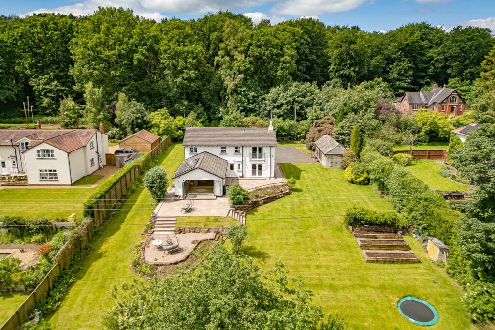Sydney Road, Crewe, Cheshire, CW1 5GP
For Sale : GBP 301995
Details
Property Type
Semi-Detached
Description
Property Details: • Type: Semi-Detached • Tenure: N/A • Floor Area: N/A
Key Features: • Ask about our Key Worker Offer • South facing garden • Three-storey home • Tandem parking • Kitchen with dining/family area • Glazed bay with french doors to garden • Private study • First floor lounge • 3 double bedrooms - main with en suite
Location: • Nearest Station: N/A • Distance to Station: N/A
Agent Information: • Address: Sydney Road, Crewe, Cheshire, CW1 5GP
Full Description: The open-plan kitchen/dining room has a glazed bay which leads onto your rear garden through French doors. The ground floor includes a private study.There is a lounge area on the first floor along with your main bedroom with en suite. The top floor has a further two double bedrooms and a family bathroom.Room Dimensions2Bathroom - 2001mm x 1827mm (6'6" x 5'11")Bedroom 2 - 4168mm x 4054mm (13'8" x 13'3")Bedroom 3 - 4168mm x 3248mm (13'8" x 10'7")1Bedroom 1 - 4168mm x 3316mm (13'8" x 10'10")Ensuite 1 - 1928mm x 1848mm (6'3" x 6'0")Lounge - 4168mm x 3253mm (13'8" x 10'8")GFamily / Dining - 4513mm x 4163mm (14'9" x 13'7")Kitchen - 3074mm x 3070mm (10'1" x 10'0")Study Downstairs - 2394mm x 1960mm (7'10" x 6'5")WC - 1614mm x 963mm (5'3" x 3'1")
Location
Address
Sydney Road, Crewe, Cheshire, CW1 5GP
City
Cheshire
Features And Finishes
Ask about our Key Worker Offer, South facing garden, Three-storey home, Tandem parking, Kitchen with dining/family area, Glazed bay with french doors to garden, Private study, First floor lounge, 3 double bedrooms - main with en suite
Legal Notice
Our comprehensive database is populated by our meticulous research and analysis of public data. MirrorRealEstate strives for accuracy and we make every effort to verify the information. However, MirrorRealEstate is not liable for the use or misuse of the site's information. The information displayed on MirrorRealEstate.com is for reference only.
Top Tags
South facing garden Tandem parking Private studyLikes
0
Views
6
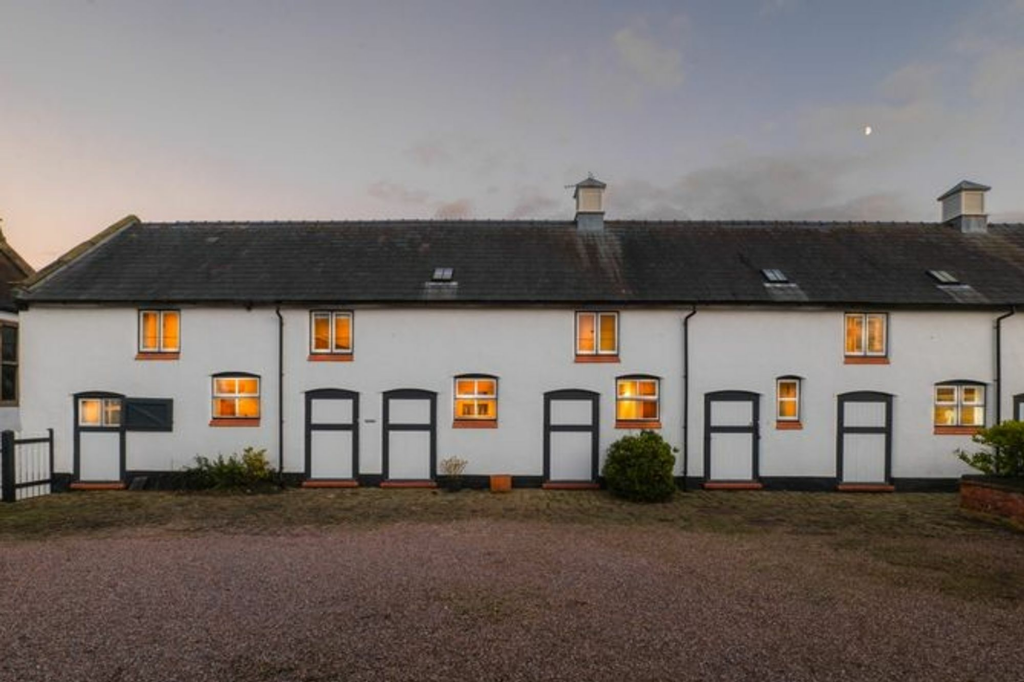
Spacious grade II listed barn conversion in private Calveley location
For Sale - GBP 750,000
View HomeRelated Homes
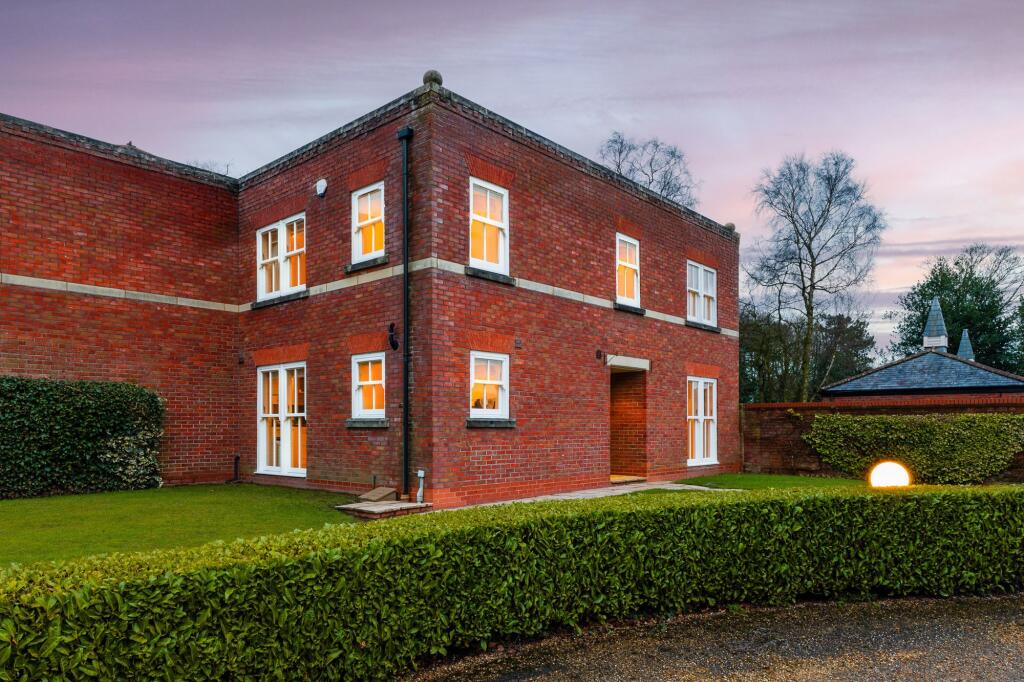
Private Home On The Stunning Bostock Hall Country Estate
For Sale: GBP400,000
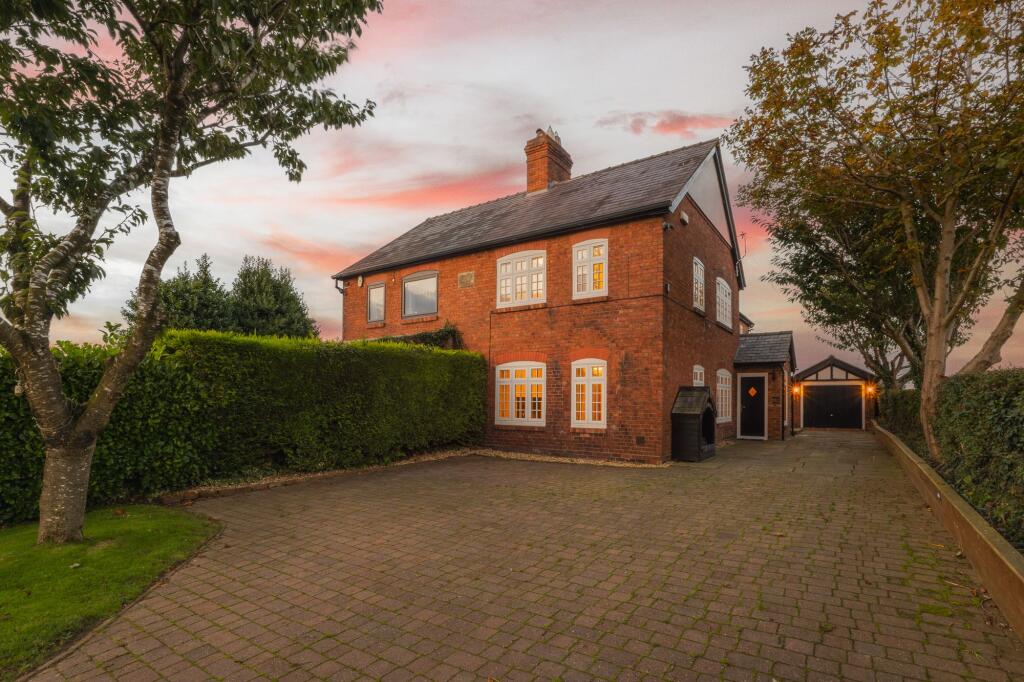
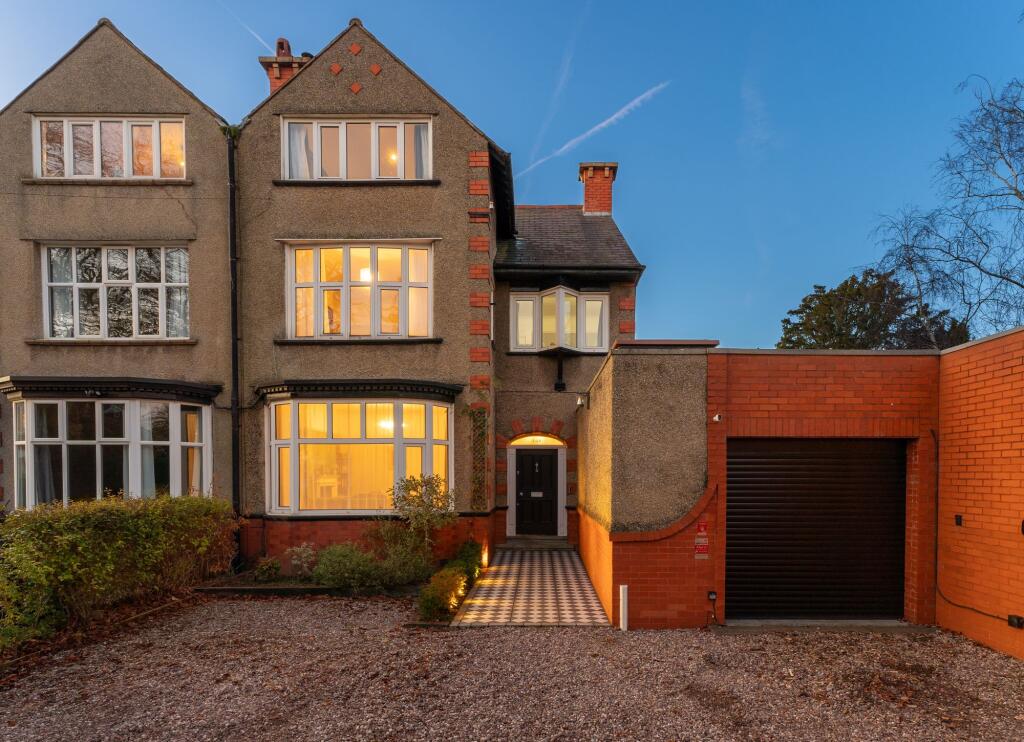
Beautifully Presented And Spacious Edwardian Home Near Hartford
For Sale: GBP650,000
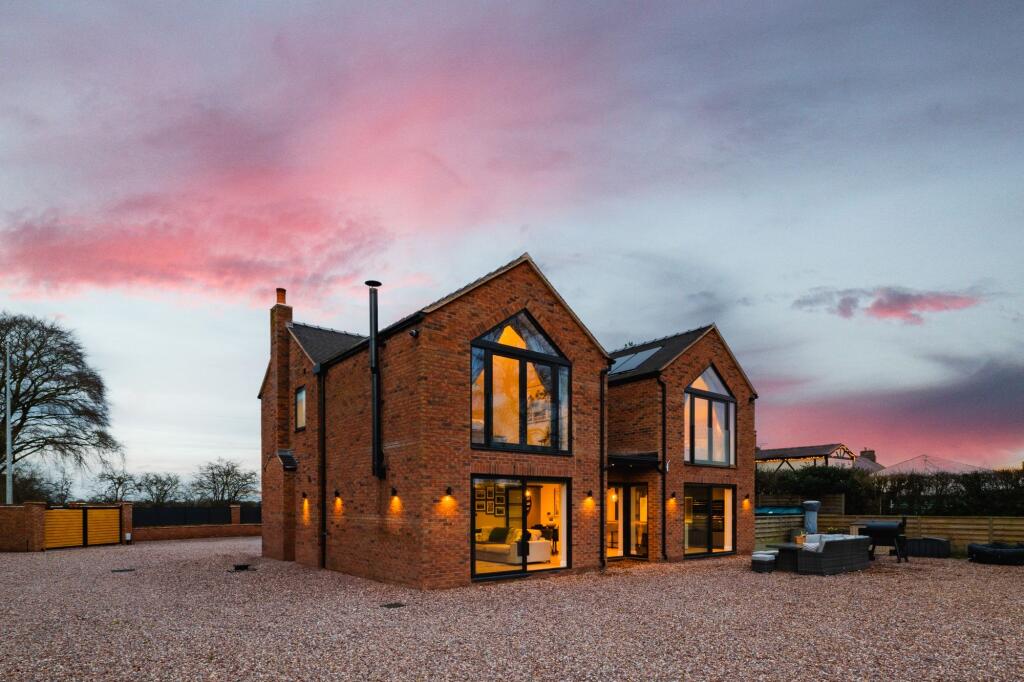
Immaculate, future proofed home with a spacious plot in Sproston
For Sale: GBP900,000
