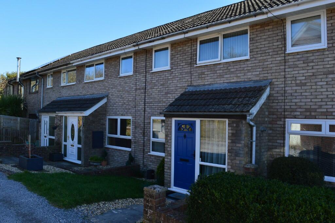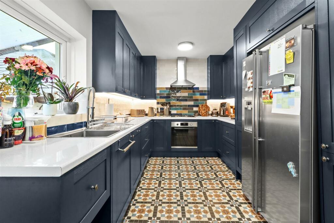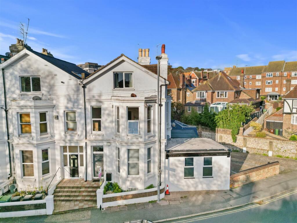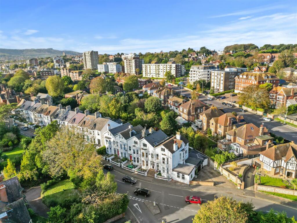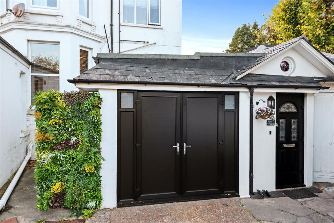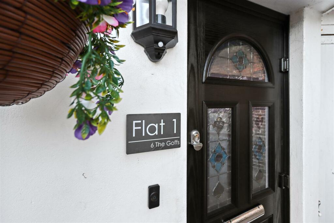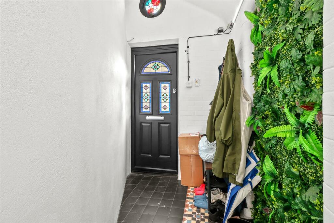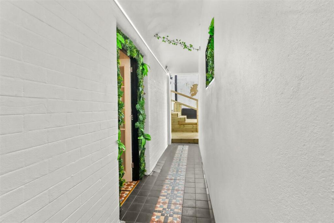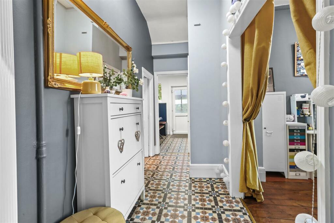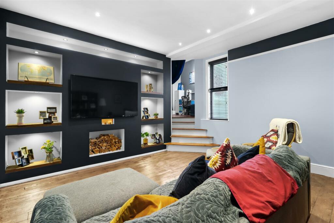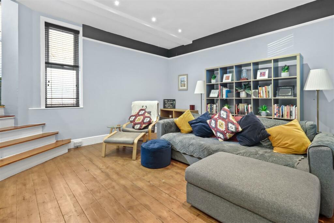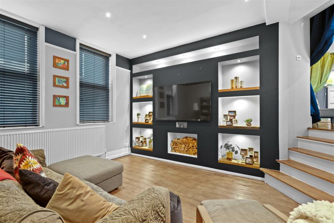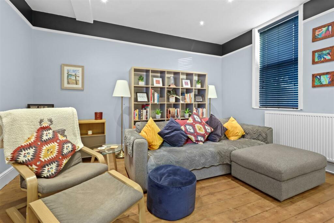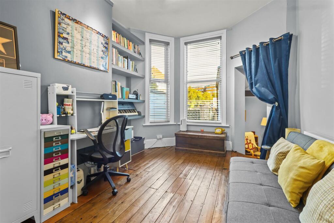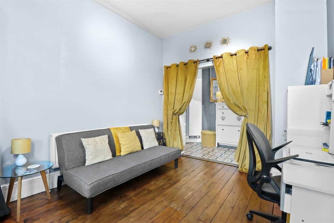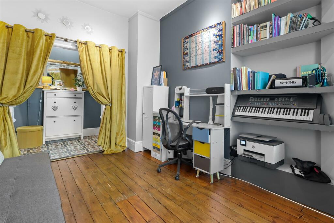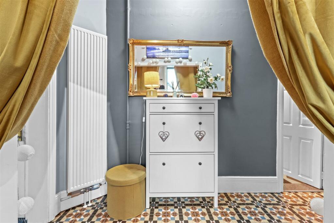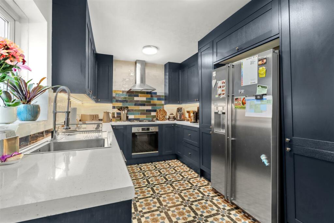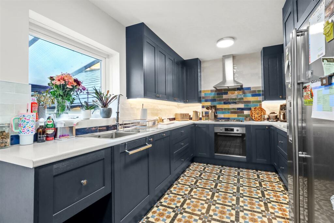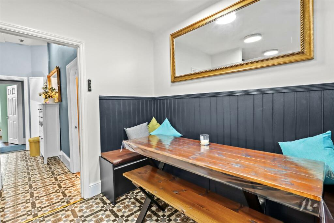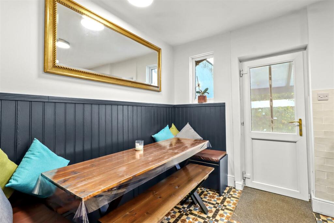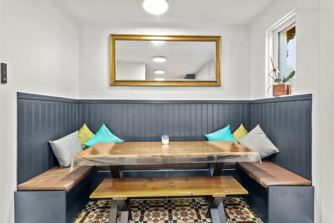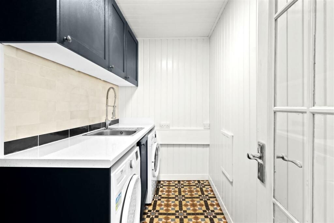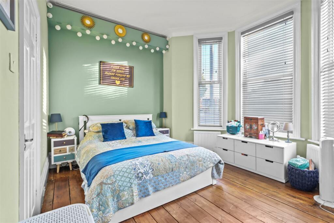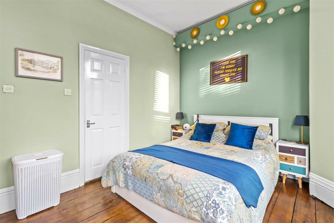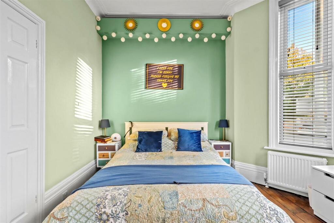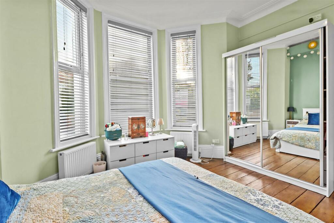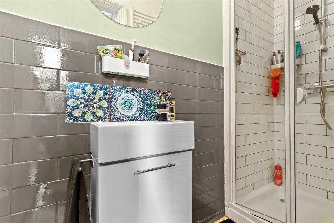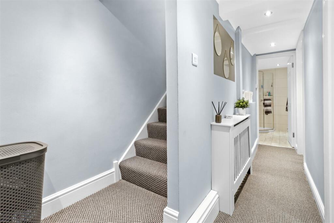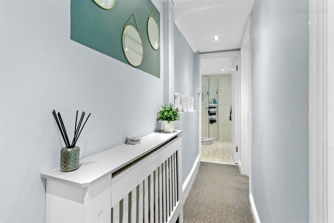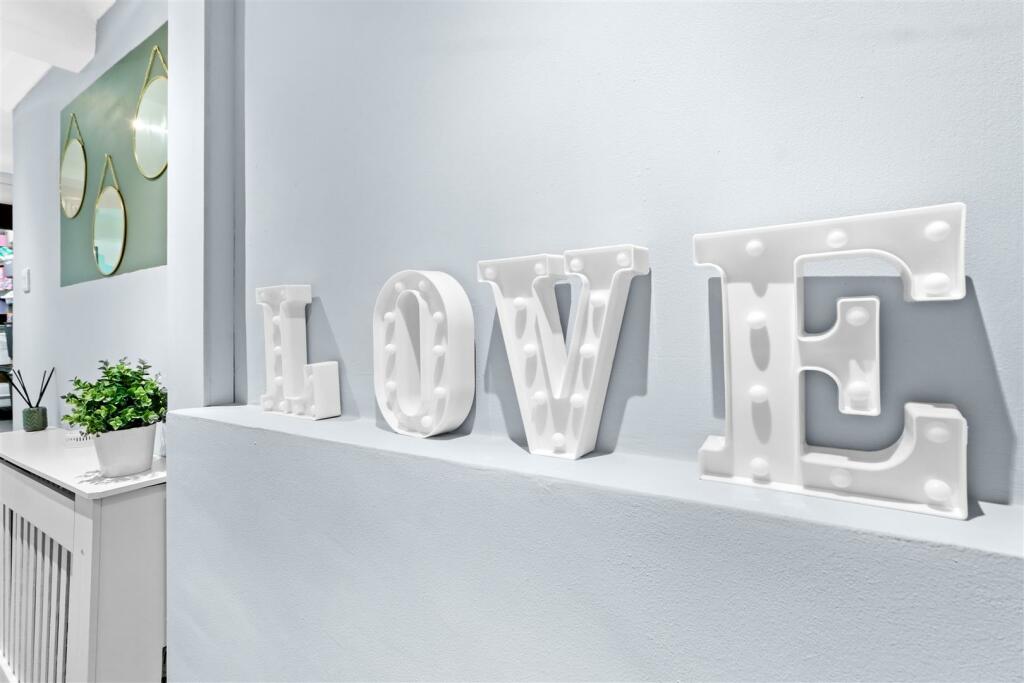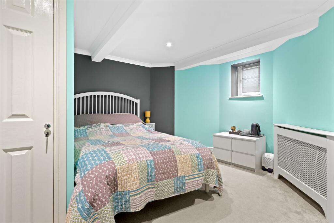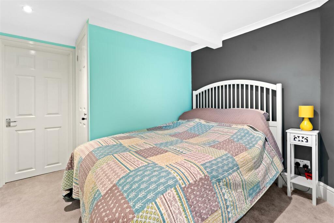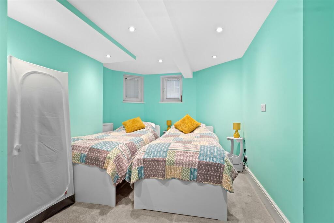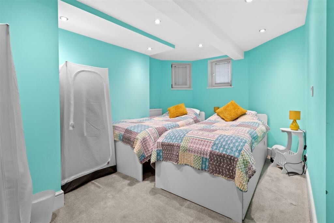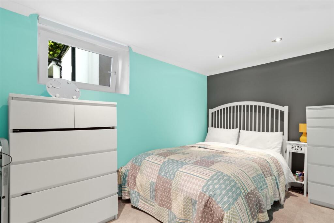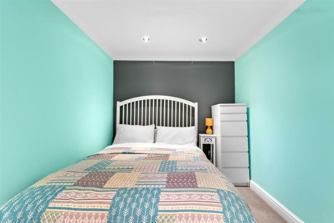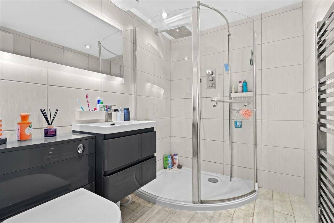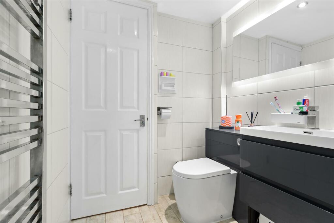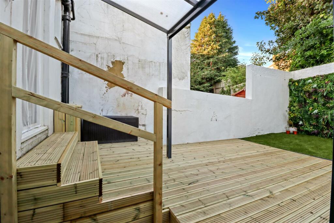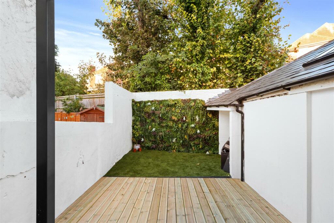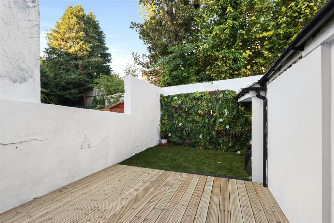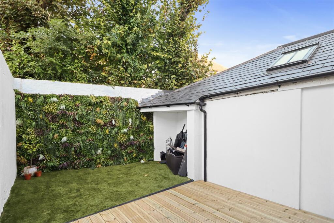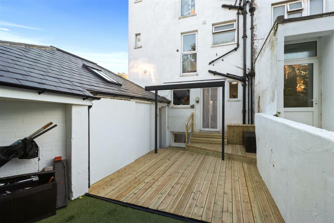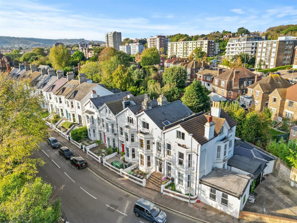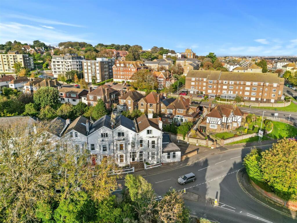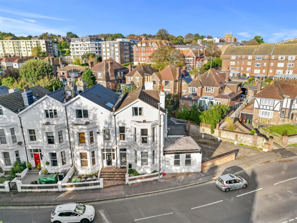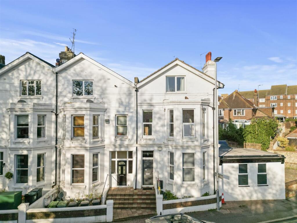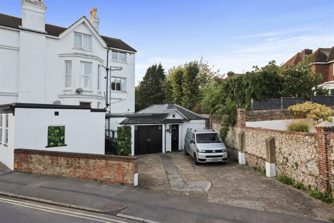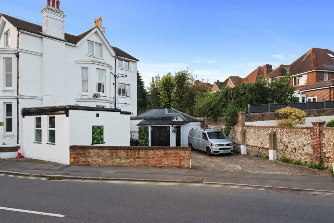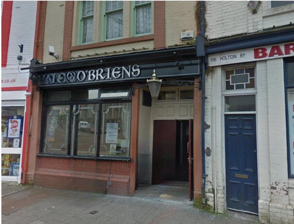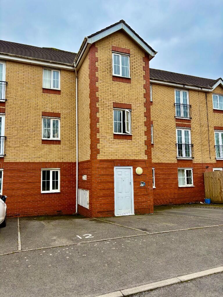The Goffs, Eastbourne
For Sale : GBP 400000
Details
Bed Rooms
4
Bath Rooms
2
Property Type
Flat
Description
Property Details: • Type: Flat • Tenure: N/A • Floor Area: N/A
Key Features: • Stunning Split-Level Design: Unique architectural layout offering spacious living areas • Four Generously Sized Bedrooms: Includes a master bedroom with a modern ensuite • Stylish Kitchen/Breakfast Room: Equipped with integrated appliances, ample storage, and a cosy seating area • Versatile Dining Room/Office: Flexible space for formal dining or a home office setup • Elegant Living Room: Spacious and airy, perfect for relaxation and entertaining • Includes a stylish lower ground shower room and a laundry room • Separate utility room with additional storage room • Recently updated with a decked area and low-maintenance AstroTurf lawn • Convenient and secure parking space for residents • Thoughtfully modernised throughout, featuring contemporary décor and fixtures
Location: • Nearest Station: N/A • Distance to Station: N/A
Agent Information: • Address: Covering Eastbourne
Full Description: Phil Hall Estate Agents welcomes to the market The Goffs, an outstanding four-bedroom split-level apartment that offers the perfect blend of luxury, modern design, and functionality. Situated in one of Eastbourne?s most desirable and sought-after neighbourhoods, this beautiful property is just a short stroll away from Eastbourne?s vibrant town centre and train station. Thoughtfully updated and modernized, The Goffs offers an exceptional standard of living that must be experienced first-hand to be fully appreciated.Upon arrival, you are welcomed by your own private entrance, which leads into an inviting inner alleyway. This entrance corridor offers access to a well-appointed utility room, complete with wall-mounted and matching base units, ample counter space, a sink, and provisions for a washing machine and tumble dryer. Additionally, a practical storage area with double doors back to the front adds even more functionality to this space.Leading into the property, you approach the stylish and spacious kitchen/breakfast room. The kitchen boasts a comprehensive range of sleek wall-mounted and base units with high-quality countertops, and it?s fully equipped with an integrated dishwasher, oven, hob, extractor hood, and space for a fridge-freezer. A fitted seating area with a table completes this space, making it a welcoming area for family meals and entertaining guests.From the kitchen, you?ll step into an inner entrance hall, providing access to the first bedroom, a dining room or office, and stairs descending to the lower level. The dining room/study is a versatile space, featuring steps that lead to a beautifully designed living room?a true focal point for relaxation and gatherings. Back in the entrance hall, you?ll find the first bedroom, generously proportioned and benefiting from an elegantly modern ensuite shower room.The lower ground floor is home to three additional bedrooms, a separate laundry room, and a contemporary shower room.Guide Price £400,000 To £425,000 - Location, Location, Location - Located in one of Eastbourne's most desirable areas, The Goffs offers a perfect blend of convenience and charm. Situated within a short walk to Eastbourne's bustling town centre, residents have easy access to an array of shops, cafes, and restaurants, as well as essential services and cultural venues. The nearby Eastbourne train station ensures excellent connectivity, ideal for commuting and exploring the surrounding area. With scenic parks, coastal paths, and the iconic South Downs just a short drive away, The Goffs is perfectly positioned for those who enjoy both urban amenities and outdoor pursuits.Ground Floor Accommodation - Living Room - 4.39m x 4.11m (14'05 x 13'06) - Dining Room/Study - 4.01m into bay x 3.33m (13'02 into bay x 10'11) - Kitchen/Breakfast Room - 5.82m x 2.64m (19'01 x 8'08) - Utility Room - 2.51m x 1.45m (8'03 x 4'09) - Storage Room - 3.02m x 2.51m (9'11 x 8'03) - Bedroom One - 4.22m x 3.51m into bay (13'10 x 11'06 into bay) - Ensuite Shower Room - 3.02m x 0.89m (9'11 x 2'11) - Lower Ground Accommodation - Bedroom Two - 3.91m max x 3.76m (12'10 max x 12'04) - Bedroom Three - 4.42m into bay x 2.64m (14'06 into bay x 8'08) - Bedroom Four - 3.48m x 2.21m (11'05 x 7'03) - Laundry Room - 2.54m x 1.14m (8'04 x 3'09) - Shower Room - 2.16m x 1.65m (7'01 x 5'05) - Outside - The Goffs boasts a beautifully designed, private garden and convenient off-road parking, enhancing the property?s appeal and functionality. The fully enclosed garden is a tranquil oasis, featuring a recently updated decked area ideal for outdoor seating and a lush AstroTurf lawn that provides a vibrant, low-maintenance green space year-round. Adjacent to the property, the off-road parking offers secure and easy access, making day-to-day life seamless and providing peace of mind for residents. Together, these outdoor features make The Goffs a perfect blend of style, convenience, and relaxation.Lease Information - We have been advised that the property is share of freehold with approx 995 years remaining on the lease, service charge was £1440 per annum. The agent has not had sight of confirmation documents and therefore the buyer is advised to obtain verification from their solicitor or surveyor.BrochuresThe Goffs, Eastbourneweb linkBrochure
Location
Address
The Goffs, Eastbourne
City
The Goffs
Features And Finishes
Stunning Split-Level Design: Unique architectural layout offering spacious living areas, Four Generously Sized Bedrooms: Includes a master bedroom with a modern ensuite, Stylish Kitchen/Breakfast Room: Equipped with integrated appliances, ample storage, and a cosy seating area, Versatile Dining Room/Office: Flexible space for formal dining or a home office setup, Elegant Living Room: Spacious and airy, perfect for relaxation and entertaining, Includes a stylish lower ground shower room and a laundry room, Separate utility room with additional storage room, Recently updated with a decked area and low-maintenance AstroTurf lawn, Convenient and secure parking space for residents, Thoughtfully modernised throughout, featuring contemporary décor and fixtures
Legal Notice
Our comprehensive database is populated by our meticulous research and analysis of public data. MirrorRealEstate strives for accuracy and we make every effort to verify the information. However, MirrorRealEstate is not liable for the use or misuse of the site's information. The information displayed on MirrorRealEstate.com is for reference only.
Real Estate Broker
Phil Hall Estate Agents, Eastbourne
Brokerage
Phil Hall Estate Agents, Eastbourne
Profile Brokerage WebsiteTop Tags
Likes
0
Views
25
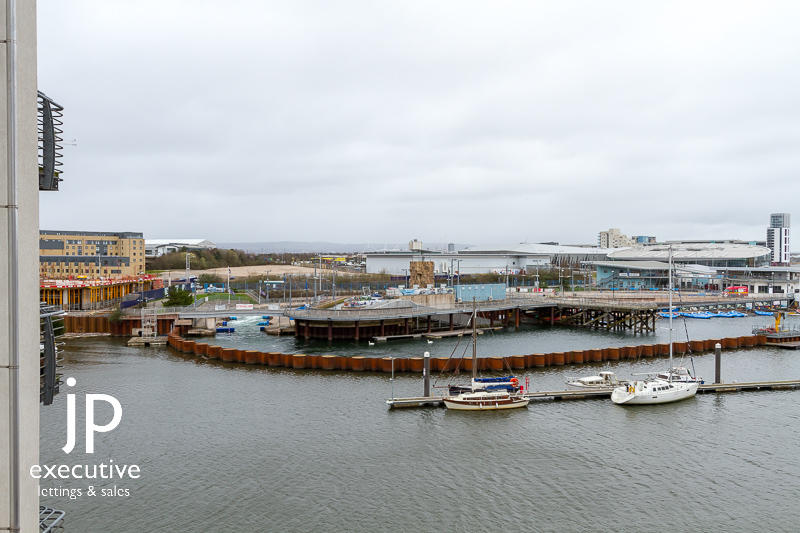
Pierhead View, Penarth, South Glamorgan, Vale Of Glamorgan, The, CF64
For Sale - GBP 185,000
View HomeRelated Homes
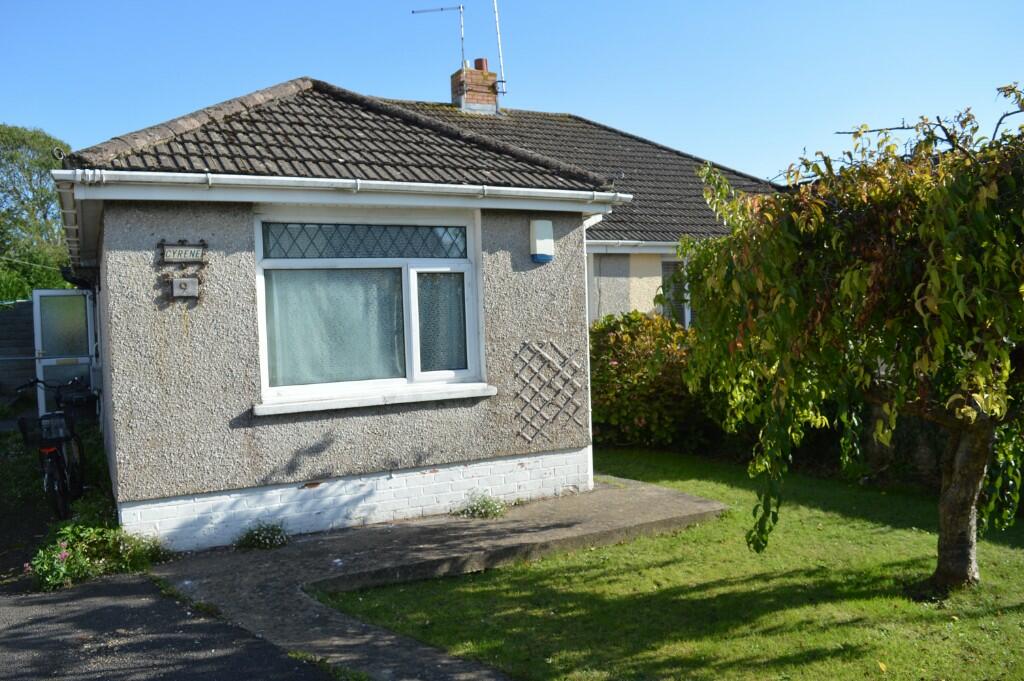
Spitzkop, Llantwit Major, South Glamorgan, Vale Of Glamorgan, The, CF61
For Sale: GBP295,000
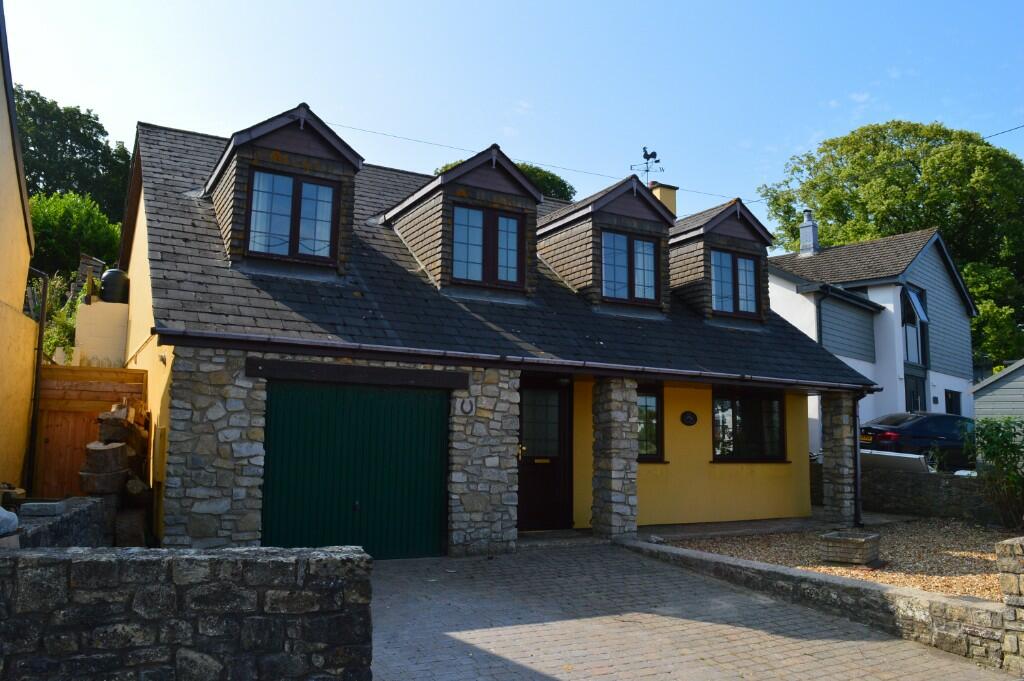
Llantwit Major, South Glamorgan, Vale Of Glamorgan, The, CF61
For Sale: GBP420,000
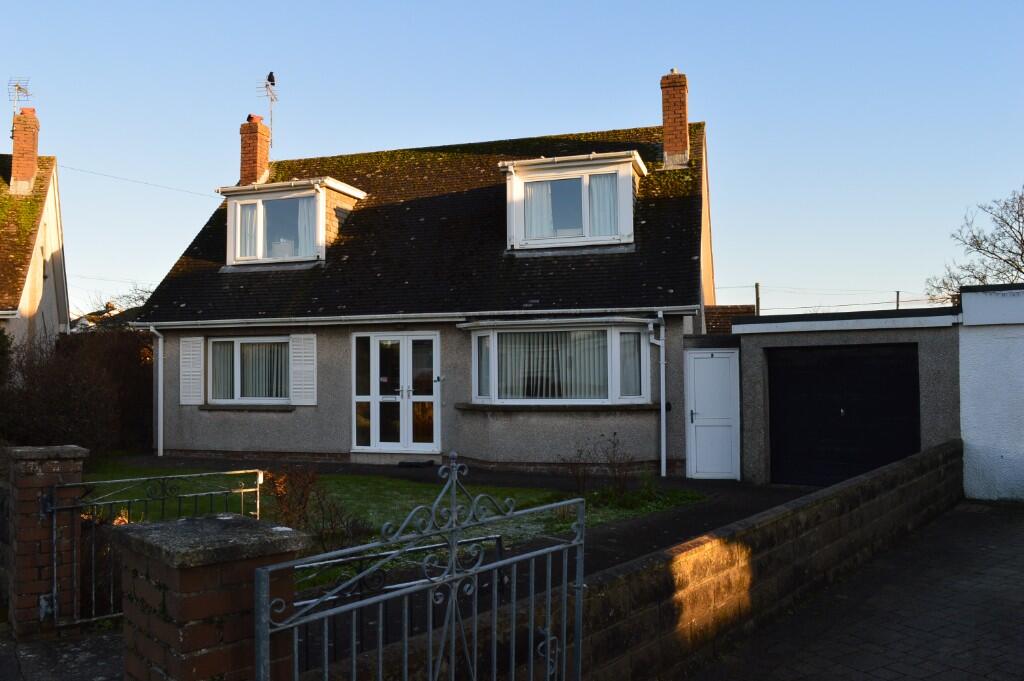
Windmill Close, Llantwit Major, South Glamorgan, Vale Of Glamorgan, The, CF61
For Sale: GBP390,000
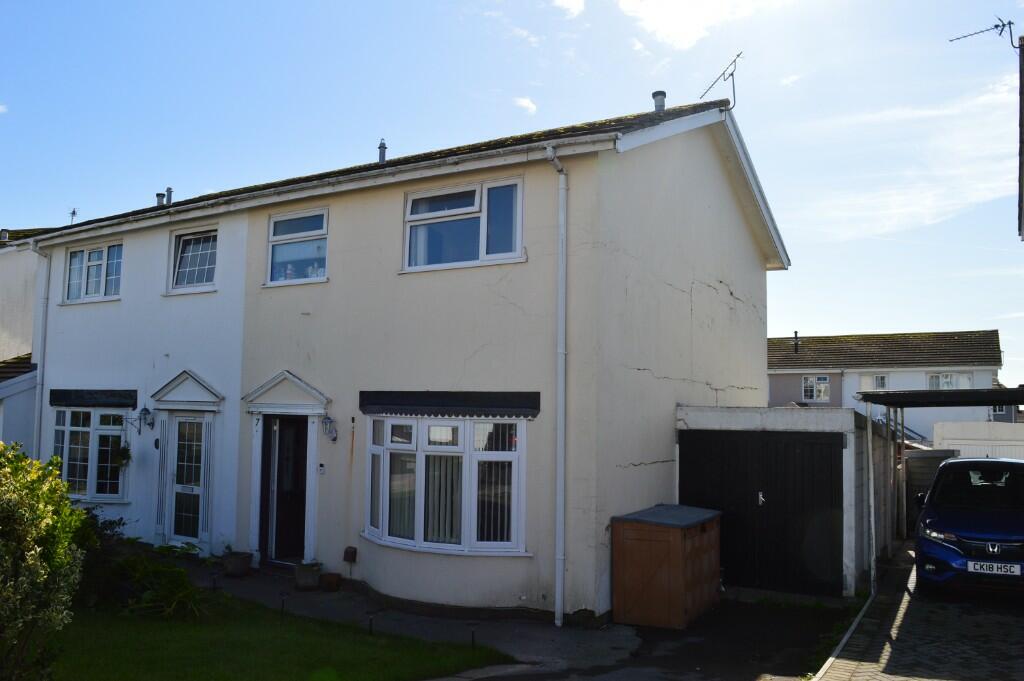
Regency Close, Llantwit Major, South Glamorgan, Vale Of Glamorgan, The, CF61
For Sale: GBP259,995
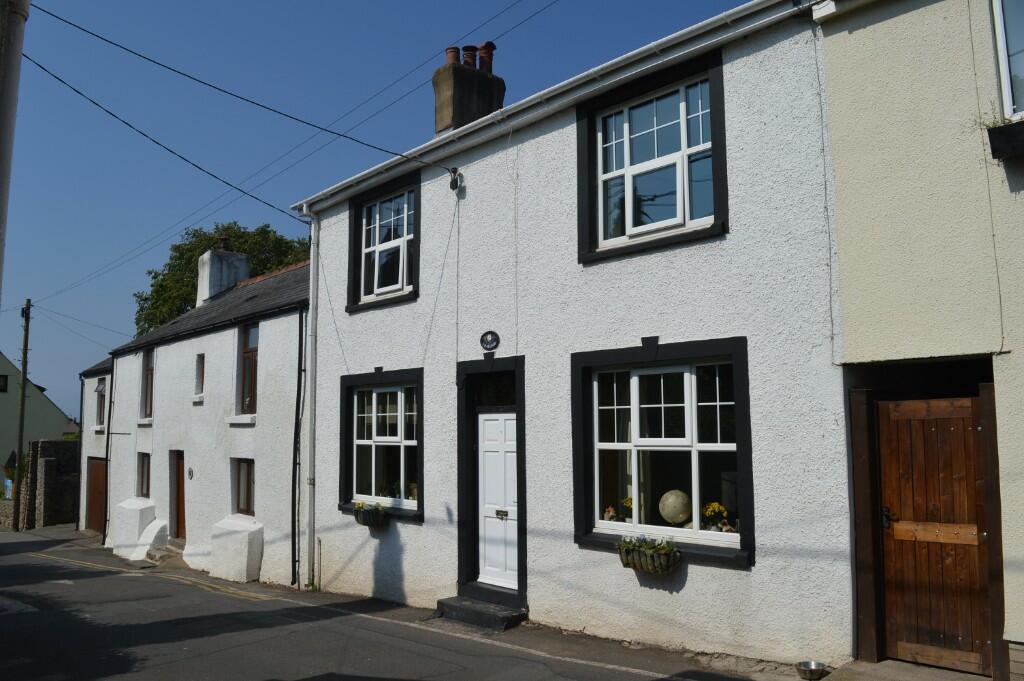
Colhugh Street, Llantwit Major, South Glamorgan, Vale Of Glamorgan, The, CF61
For Sale: GBP385,000
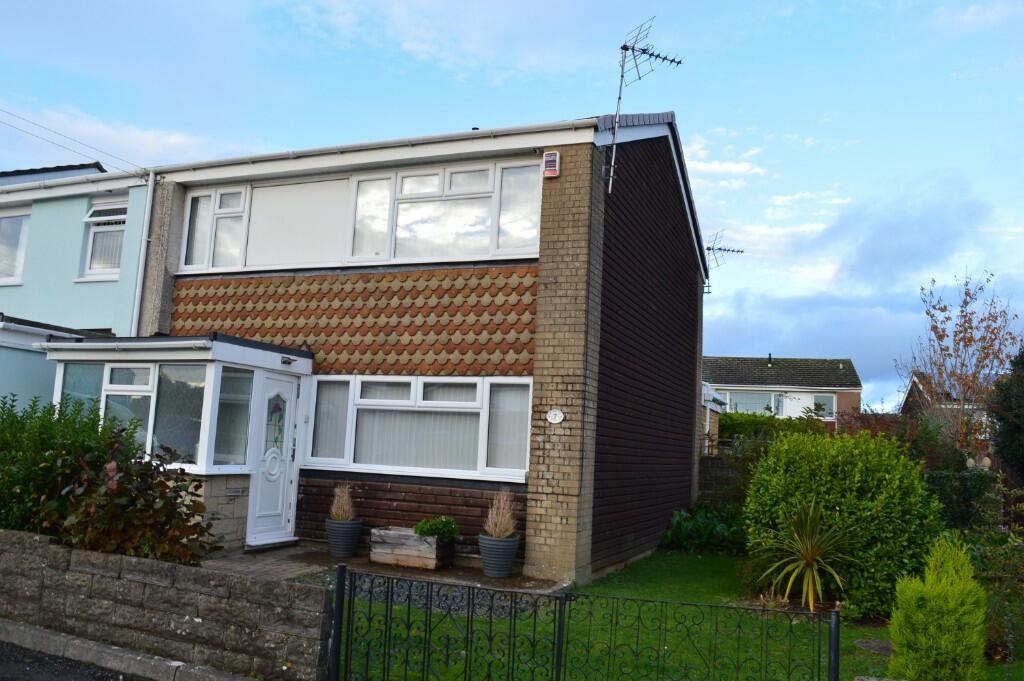
Greys Drive, Llantwit Major, South Glamorgan, Vale Of Glamorgan, The, CF61
For Sale: GBP220,000
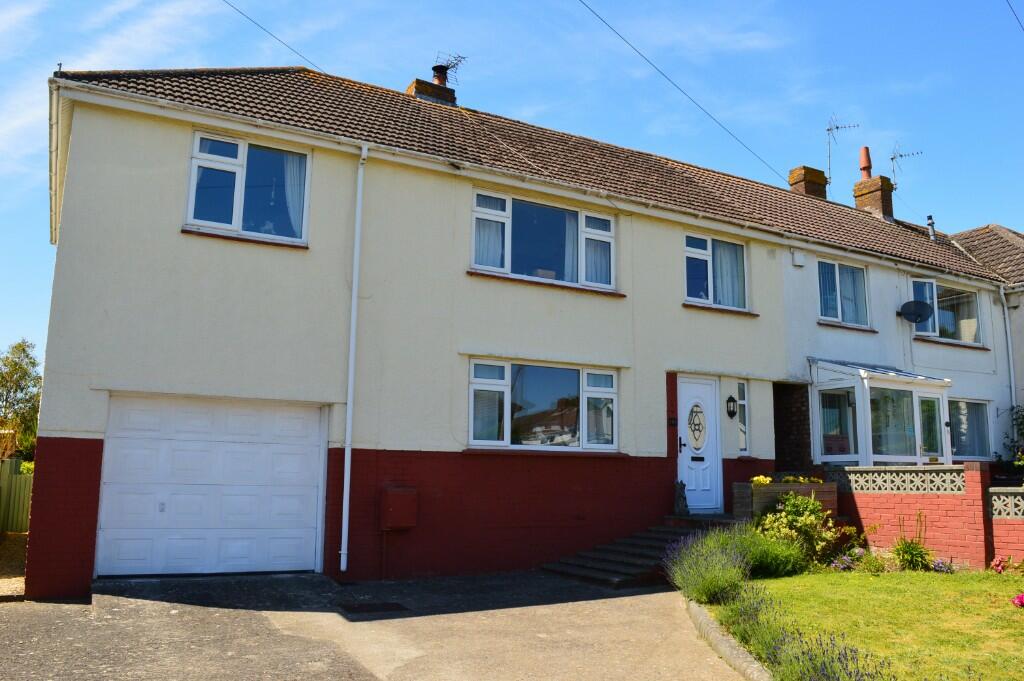
St. Davids Avenue, Llantwit Major, South Glamorgan, Vale Of Glamorgan, The, CF61
For Sale: GBP349,995
