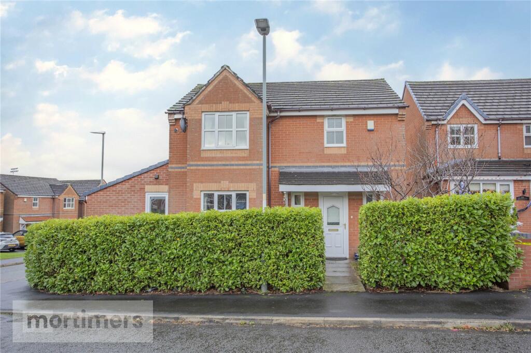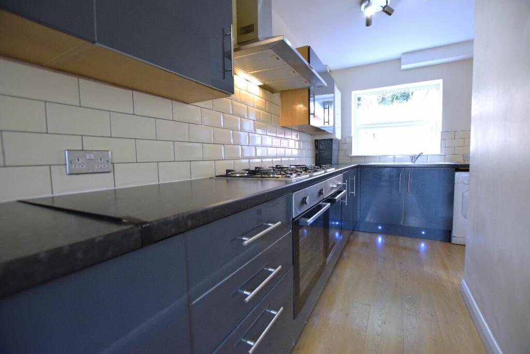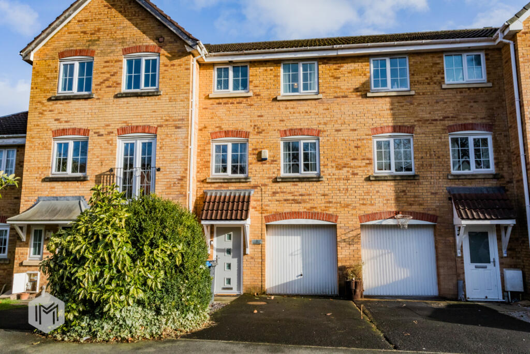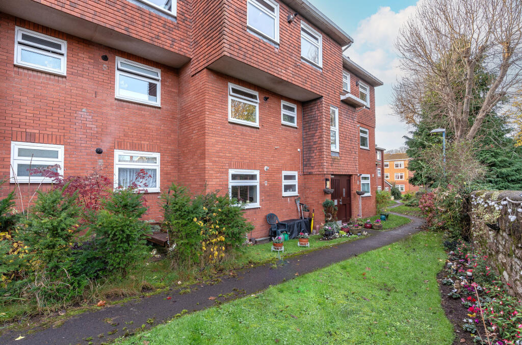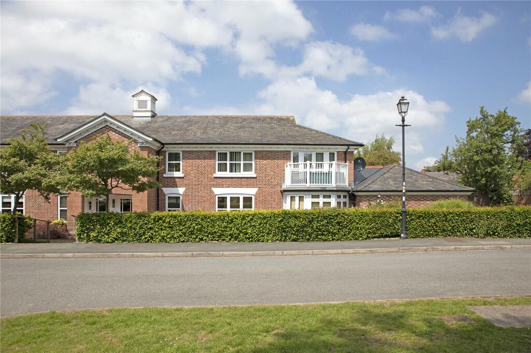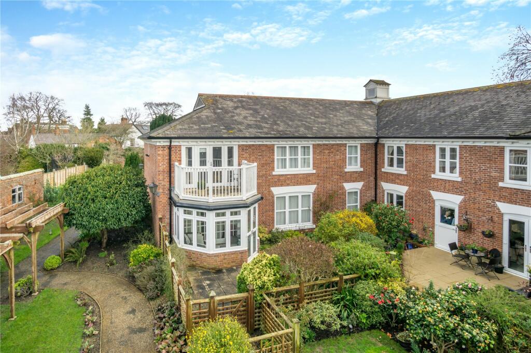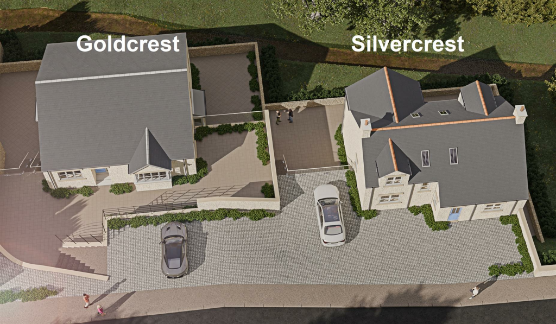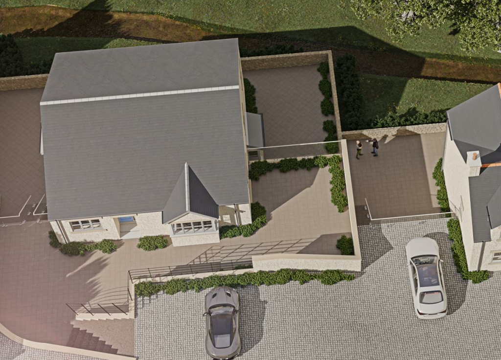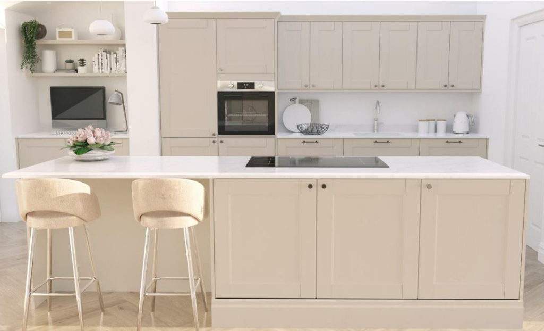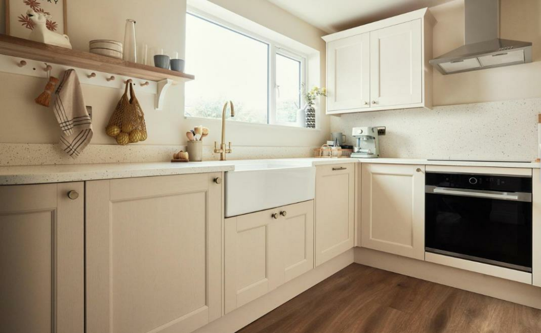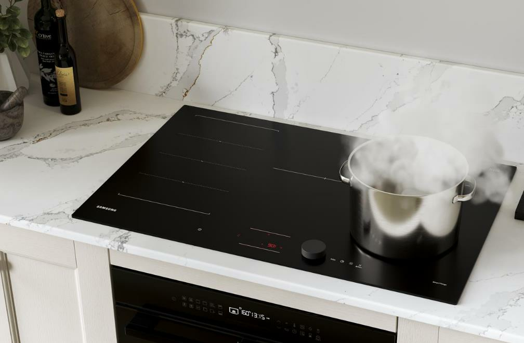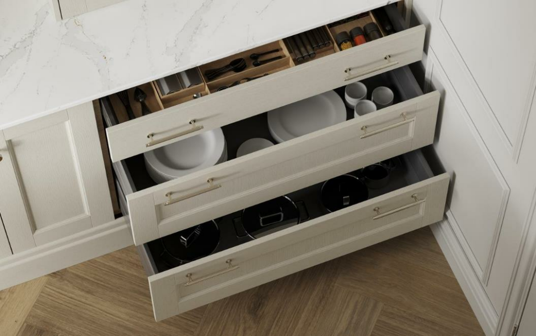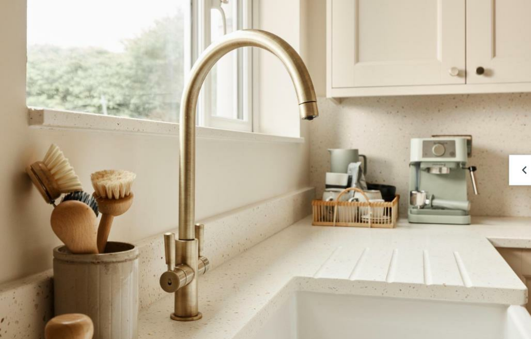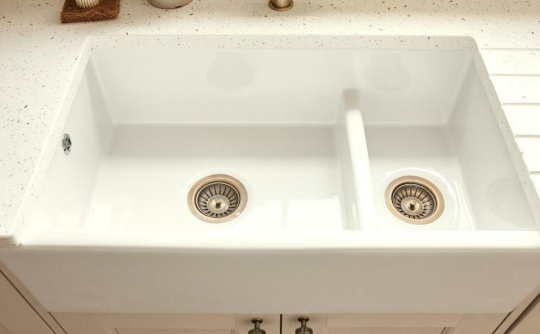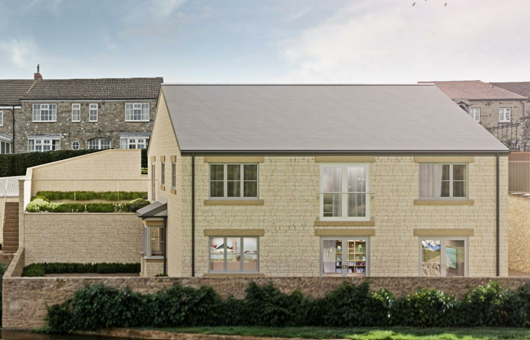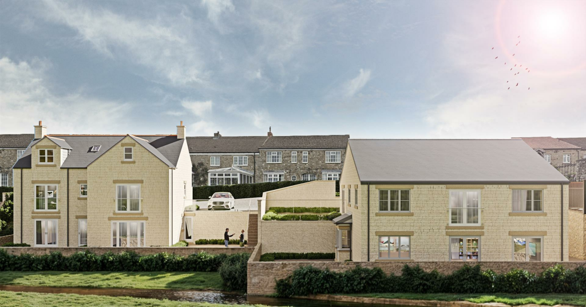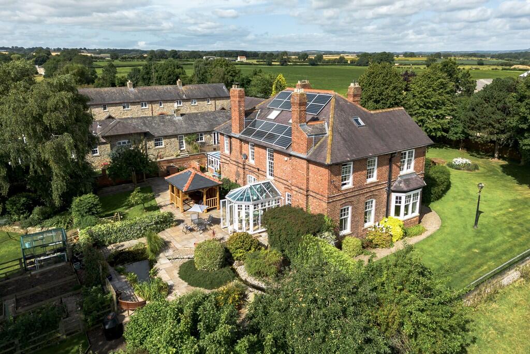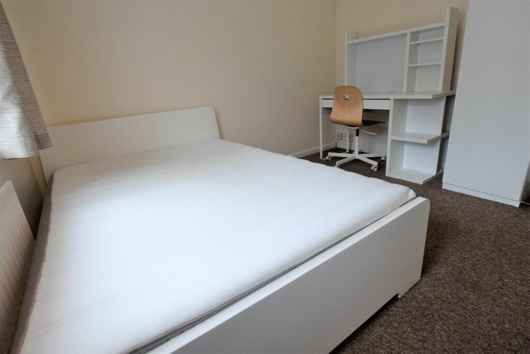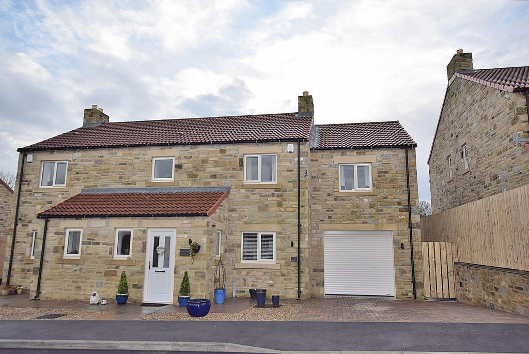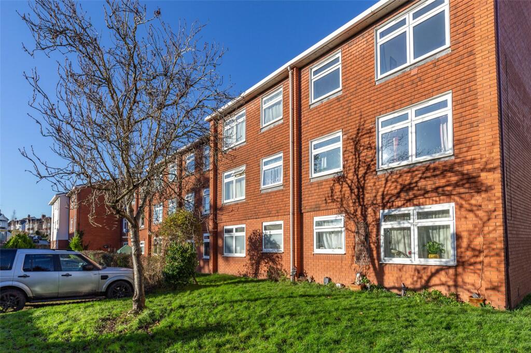Tunstall, Richmond
For Sale : GBP 625000
Details
Bed Rooms
4
Bath Rooms
2
Property Type
Detached
Description
Property Details: • Type: Detached • Tenure: N/A • Floor Area: N/A
Key Features:
Location: • Nearest Station: N/A • Distance to Station: N/A
Agent Information: • Address: 7 King Street, Richmond, North Yorkshire DL10 4HP
Full Description: STUNNING & INDIVIDUALLY CREATED Home with Elevated Grazing Land Rear VIEWS. Superb 10.63m/34'10" KITCHEN/DINING & DAY ROOM with Juliet Balcony & walk-on Balcony. SITTING ROOM opening on to side BALCONY, Sizeable OFFICE, Open HALL & WASHROOM/WC; 4 Double BEDROOMS, 'House' BATH/SHOWER ROOM & EN-SUITE.Fabulous Equipped KITCHEN, Air Source Heat Pump central heating with Underfloor Heating (Radiators to ground floor) & full UPVC Double-Glazing. Landscaped GARDENS with VIEWS & Parking for several vehicles (EV charging point) … A FANTASTIC HOME & Very Highly Recommended.The village has its own pub (The Bay Horse Inn) & is surrounded by undulating open countryside. There is excellent commuter access: A1(M) Motorway (about 3 miles), Scotch Corner & the Cross-Pennines A66 (just over 7 miles). Mainline rail stations at Northallerton & Darlington about 13 & 16 miles – LONDON, Kings Cross about 2 hours 20 minutes. Historic Richmond about 6 miles.Ground Floor - Hall - 5.54m x 2.49m max (18'2" x 8'2" max) - Stairs to LOWER FLOOR & feature full-height oriel window to side.Washroom/Wc - 2.0m x 1.24m (6'6" x 4'0") - Washbasin vanity unit & WC. Window to side.Office - 3.15m x 2.80m (10'4" x 9'2") - Window to front.Sitting Room - 5.90m x (5.25m into bay) 4.42m (19'4" x (17'2" int - Wide bay window to front & patio doors opening on to the side Patio.Kitchen/Dining & Day Room - 10.63m x (7.07m max) 5.10m min (34'10" x (23'2" ma - A fabulous living space with a Juliet Balcony & walk-on Oak Balcony, plus side & rear windows to enjoy the view. The Kitchen has with has an extensive range of under-lit Bridgemere wall & floor units, island unit, breakfast bar, pull-out larder unit, & pull-out recycle waste unit. Consentino Quartz worktops with ceramic twin Belfast sinks & boiling tap. Integrated appliances include: Pyrolytic multifunction oven, combi microwave/compact oven & warming drawer, 5-zone ‘Bridging’ Induction hob with ‘Connect & Cook’ extractor, integrated larder fridge & dishwasher.Plant/Utility Room - 2.04m x 1.85m (6'8" x 6'0") - Fitted cupboard & floor units with full-height fridge/freezer, worktop & plumbing for washing machine.Lower Ground Floor - Built-in Cupboard also housing the hot-water cylinder.Bedroom 1. - 3.78m x 3.12m (12'4" x 10'2") - Patio doors opening on to the rear patio.En-Suite - 2.08m x 1.70m (6'9" x 5'6") - Corner shower cubicle with riser & diverter bar shower, vanity unit washbasin & WC. Window to side.Bedroom 2. - 3.29m x 3.12m (10'9" x 10'2") - Patio doors opening on to the rear patio.Bedroom 3. - 3.68m max x 3.27m (12'0" max x 10'8") - Window to rear.Bedroom 4. - 5.11m (into bay) x 3.00m max & 2.51m min (16'9" (i - Patio doors opening on to the side patio.'House' Bath/Shower Room - 2.91m x 2.58m (9'6" x 8'5") - Double-Ended Idealform Bath, shower area with riser & diverter bar shower, inset washbasin & inset rimless WC with cupboards.Outside - 4-Car PARKING area with retaining walls & steps to hard-landscaped upper PATIO area extending to a side BALCONY; Steps to an extensive walled lower surrounding PATIO overlooking Tunstall Beck with grazing land beyond – See artist’s impressions.Notes - 12m (39'4") - NOTES(1) Leasehold: 999 Years from 1980 (954 Years remaining), Rent £1.(2) Council Tax Band: TBA(3) EPC: TBA(4) Heating: Air Source Heat Pump with Underfloor Heating & Radiators (Ground floor).(5) Mains Electricity, Water & Drainage.(6) Shared access approach area with a legally agreed % Maintenance Fee for repairs as necessary.(7) The details outlined are an indication of the proposed specification. The developer reserves the right to alter any part of the development specification at any time. Where brands are specified, the developer reserves the right to replace the brand with another of equal quality or better.(8) IMAGES ETC: Computer Generated Images (CGi’s), Photographs & Artists Impressions are for illustrative Purposes only. Floor plans are for illustration only.BrochuresTunstall, RichmondBrochure
Location
Address
Tunstall, Richmond
City
Tunstall
Legal Notice
Our comprehensive database is populated by our meticulous research and analysis of public data. MirrorRealEstate strives for accuracy and we make every effort to verify the information. However, MirrorRealEstate is not liable for the use or misuse of the site's information. The information displayed on MirrorRealEstate.com is for reference only.
Real Estate Broker
Alderson Estate Agents, Richmond
Brokerage
Alderson Estate Agents, Richmond
Profile Brokerage WebsiteTop Tags
Likes
0
Views
22
Related Homes
