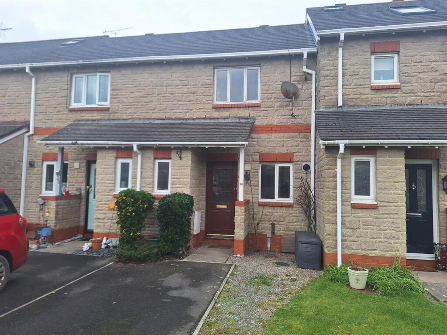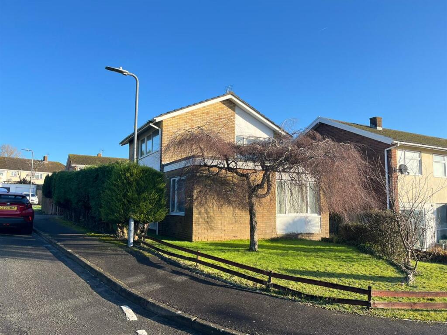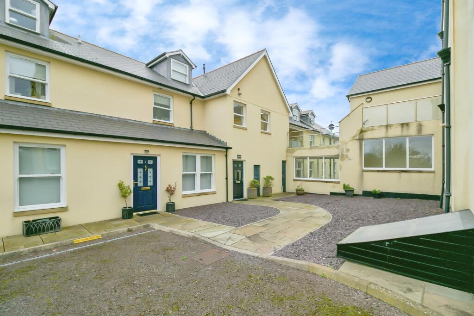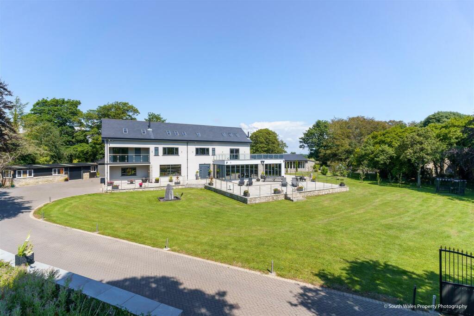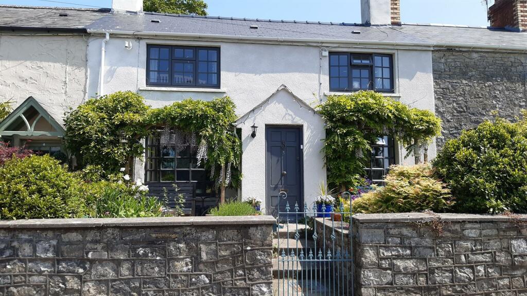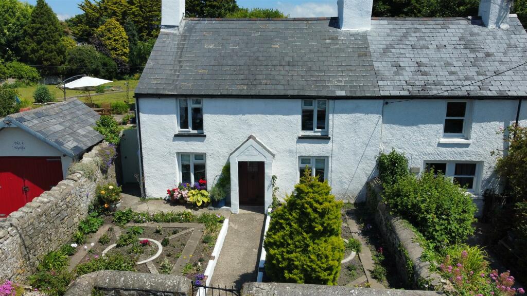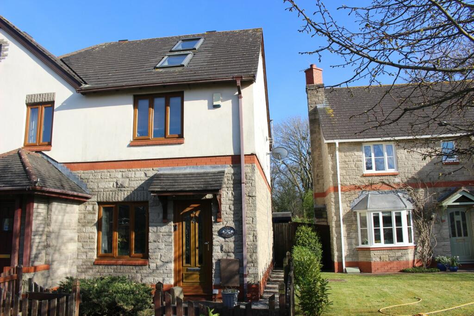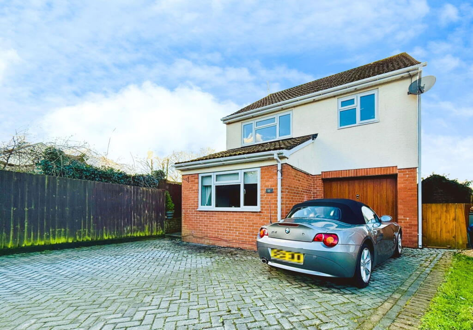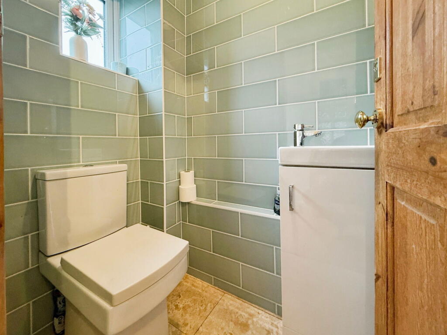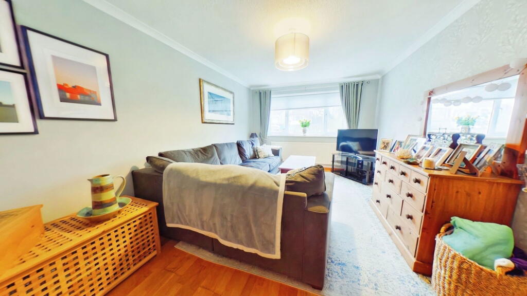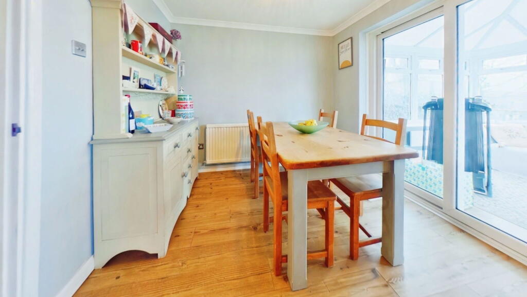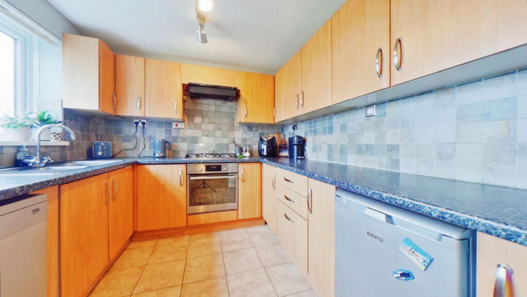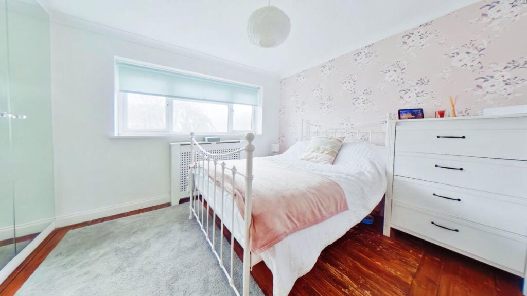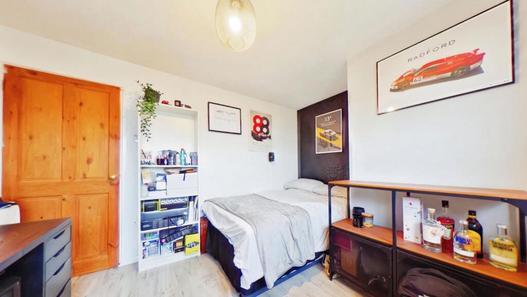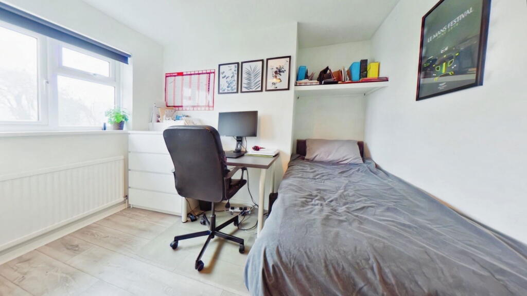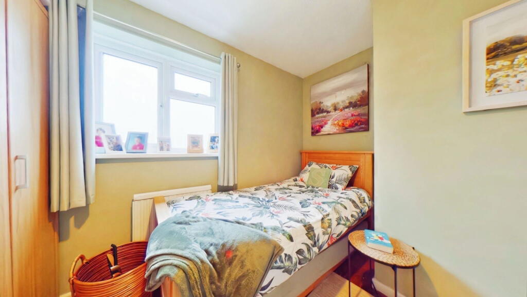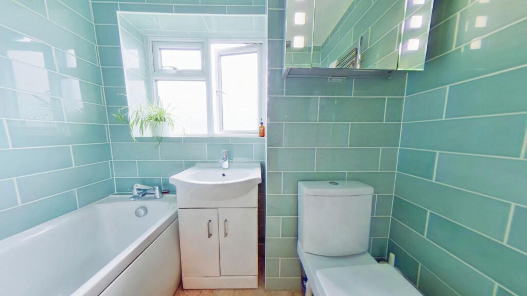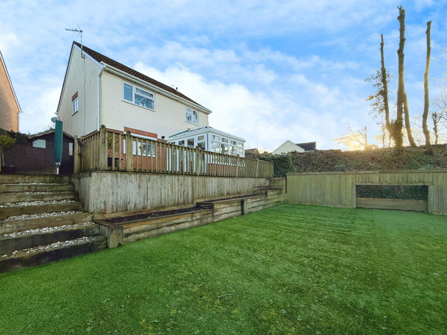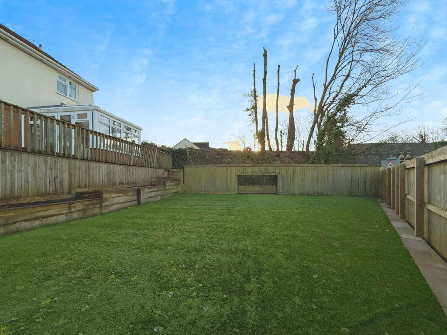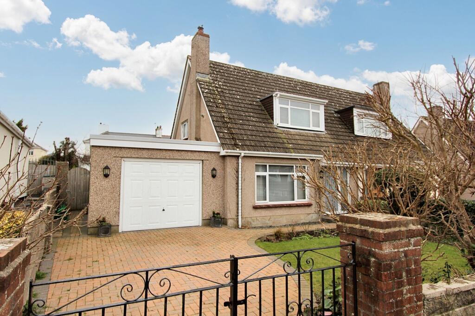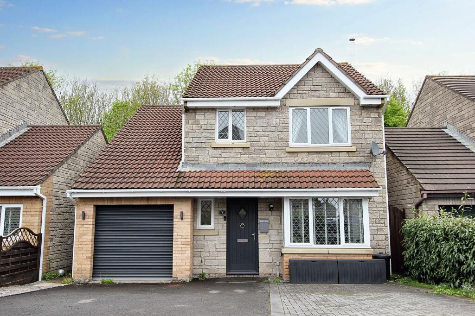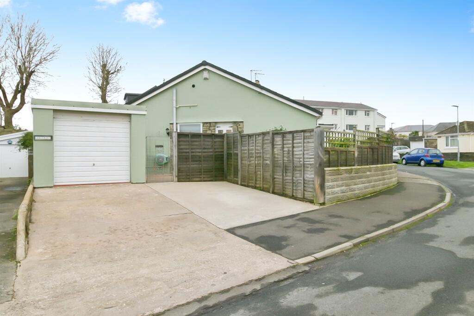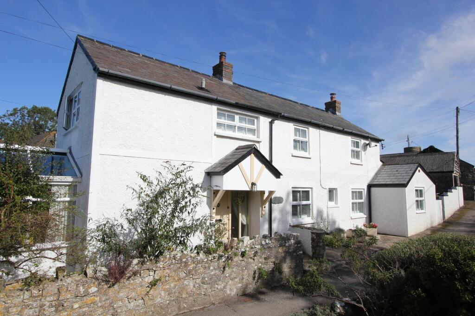Church Meadow, Boverton, Llantwit Major, Vale of Glamorgan
For Sale : GBP 310000
Details
Bed Rooms
4
Bath Rooms
1
Property Type
Detached
Description
Property Details: • Type: Detached • Tenure: N/A • Floor Area: N/A
Key Features: • Please quote ref: JC0979 • Detached • Four bedrooms • Two reception rooms • Modern bathroom • Conservatory • Integral garage and driveway parking for several vehicles • Quiet cul-de-sac location • Enclosed rear garden with views of countryside • EPC Rating - C
Location: • Nearest Station: N/A • Distance to Station: N/A
Agent Information: • Address: 1 Northumberland Avenue, Trafalgar Square, London, WC2N 5BW
Full Description: Please Quote Ref: JC0979Detached four bedroom home in a peaceful cul-de-sac in Boverton, just a short distance from the historic town of Llantwit Major with its array of amenities. This lovely home provides ample space for family living. The ground floor features two spacious reception rooms, a conservatory, and a cloakroom/WC, whilst the first floor boasts four well-sized bedrooms and a contemporary family bathroom. Outside, you'll find a front garden with a block-paved driveway for multiple vehicles, an integral garage, and a rear garden with a large decked terrace offering scenic countryside views, along with a low-maintenance artificial lawn.Entrance HallEntered via front door with double glazed obscured glass panes, coved ceiling, wood veneer flooring, door to integral garage, stairs to first floor, glazed brick feature wall to lounge and doors to: Cloakroom/WC - 1.51m x 0.97m (4'11" x 3'2")Tiled floor, ceramic tiled walls, UPVC double glazed obscured glass window to side aspect, heated towel rail and modern suite comprising low level WC and wash handbasin with cupboard under.Lounge - 4.82m x 3.19m (15'9" x 10'5")Lovely lounge with wood veneer flooring, coved ceiling and UPVC double glazed picture window to front aspect.Dining Room - 3.1m x 2.59m (10'2" x 8'5")Social dining space with wood veneer flooring, coved ceiling, double glazed patio doors leading to conservatory, archway to kitchen.Kitchen - 2.98m x 2.59m (9'9" x 8'5")Ceramic tiled floor and splash backs and fitted kitchen comprising range of wall and floor units in a modern wood finish with work tops over. Inset sink/drainer with mixer tap. Integrated oven with 5 ring gas hob over and extractor hood. Space for dishwasher, space for fridge. Double glazed window to rear overlooking the garden and archway to dining room.Conservatory - 3.05m x 2.99m (10'0" x 9'9")UPVC double glazed conservatory with wood effect flooring and UPVC double glazed French doors to side leading to decked terrace and rear garden.LandingExposed, stained floorboards, access to loft (via pull down ladder and loft is boarded and has a light), UPVC double glazed window to side aspect and doors to:Bedroom One - 3.3m (to wardrobe) x 2.99m (10'9" (to wardrobe) x 9'9")Good sized double bedroom with exposed and stained floorboards, built in mirror fronted wardrobes and UPVC double glazed window to front aspect.Bedroom Two - 3.62m (Max) x 2.72m (11'10" (Max) x 8'11")Double bedroom with wood effect laminate flooring, UPVC double glazed window to rear aspect.Bedroom Three - 3.18m (Max) x 2.73m (Max) (10'5" x 8'11")UPVC double glazed window to rear aspect, exposed stained floorboards.Bedroom Four - 2.90m (Max) x 2.08m (9'6" (Max) x 6'9")Good sized single bedroom with wood effect flooring, UPVC double glazed window to front aspect.Bathroom - 2.11m x 1.68m (6'11" x 5'6")Tiled floor, ceramic tiledwalls with obscured UPVC double glazed obscured glass window to the side, heated towel rail. Modern three suite comprising a wash handbasin with cupboard under, low level WC and panelled bath with electric shower over, shower screen and mixer tap.Garage - 4.88m x 2.83m (16'0" x 9'3")Integral single garage with light and power, plumbing and space for washing machine, space for tumble dryer, up and over door and pedestrian door to entrance hallway.Front GardenBlock paved driveway with space for several vehicles and lawned area.Rear GardenTiered rear garden with side access to front and substantial decked terrace and steps down to artificial low maintenance lawn.
Location
Address
Church Meadow, Boverton, Llantwit Major, Vale of Glamorgan
City
Llantwit Major
Features And Finishes
Please quote ref: JC0979, Detached, Four bedrooms, Two reception rooms, Modern bathroom, Conservatory, Integral garage and driveway parking for several vehicles, Quiet cul-de-sac location, Enclosed rear garden with views of countryside, EPC Rating - C
Legal Notice
Our comprehensive database is populated by our meticulous research and analysis of public data. MirrorRealEstate strives for accuracy and we make every effort to verify the information. However, MirrorRealEstate is not liable for the use or misuse of the site's information. The information displayed on MirrorRealEstate.com is for reference only.
Related Homes
