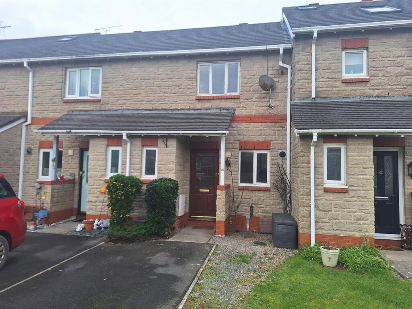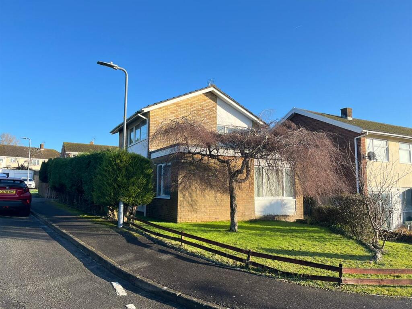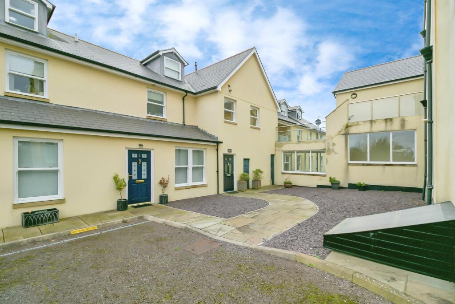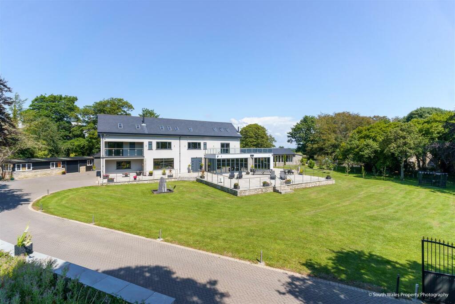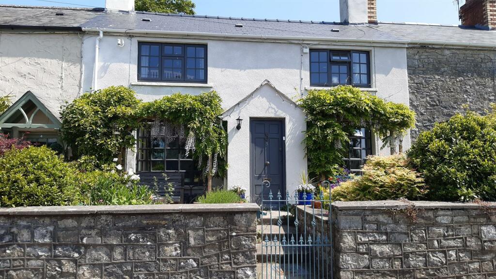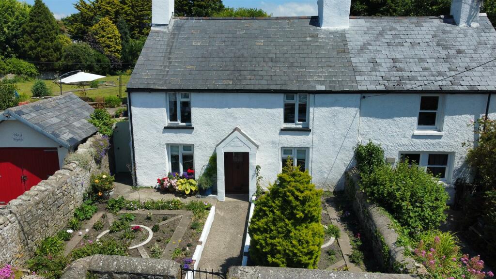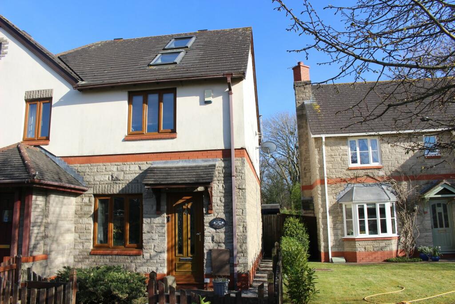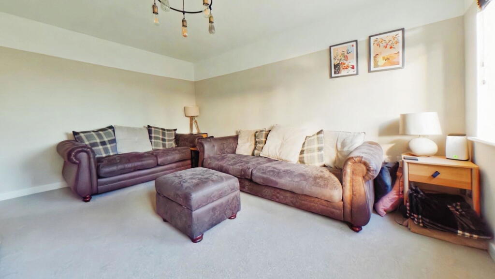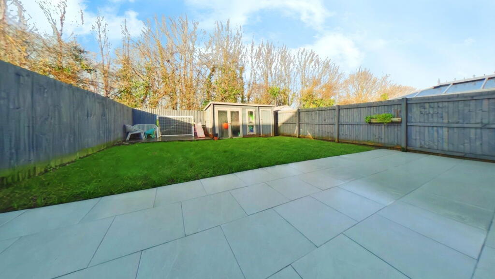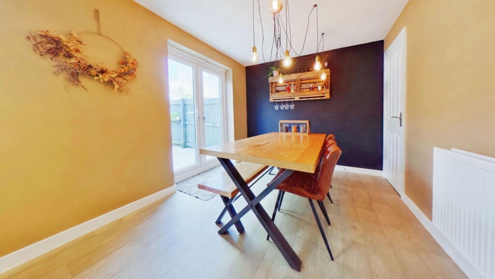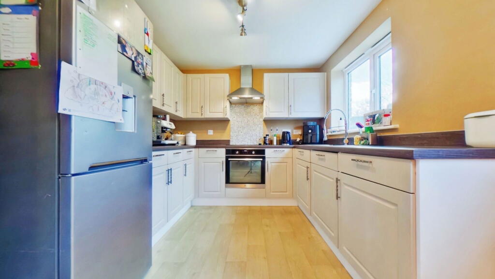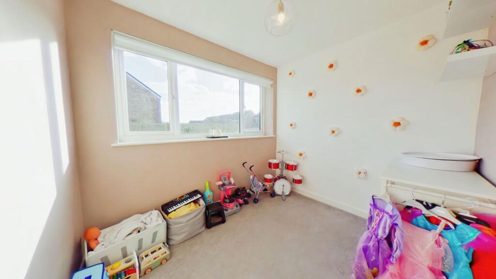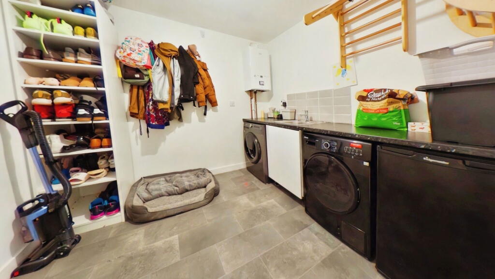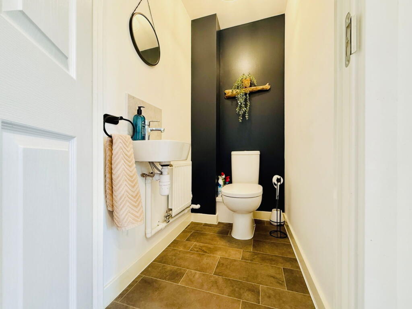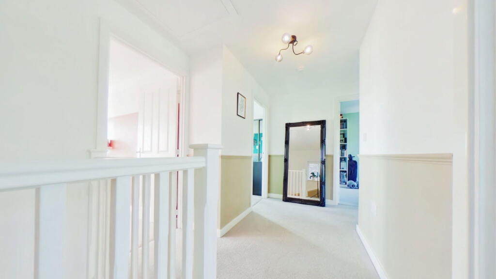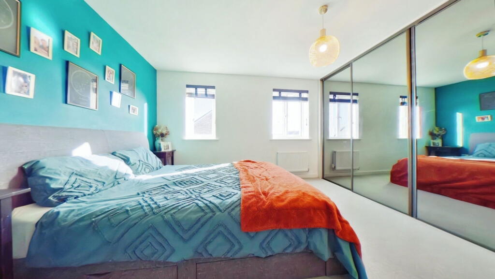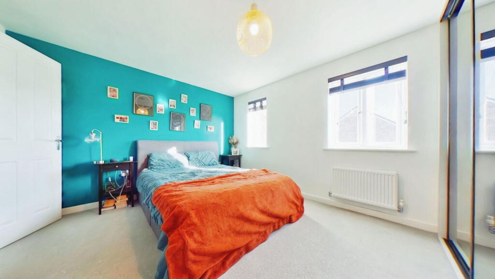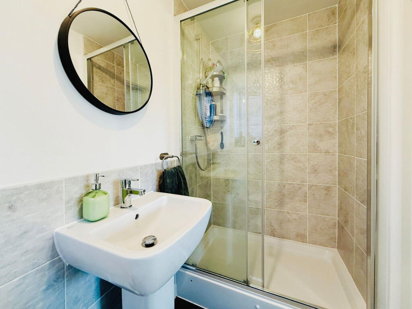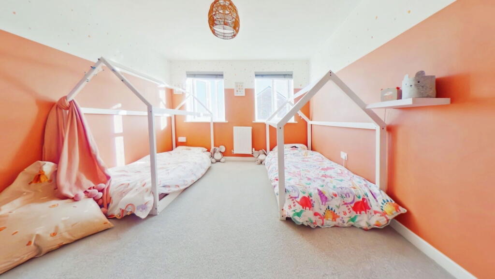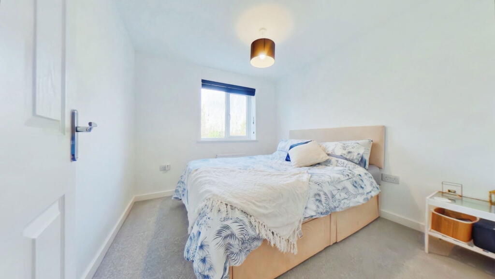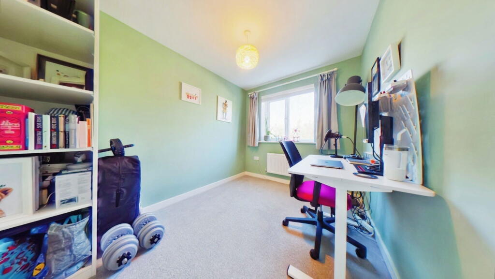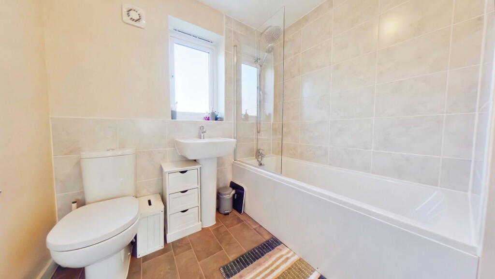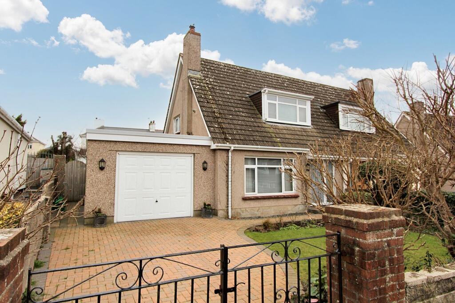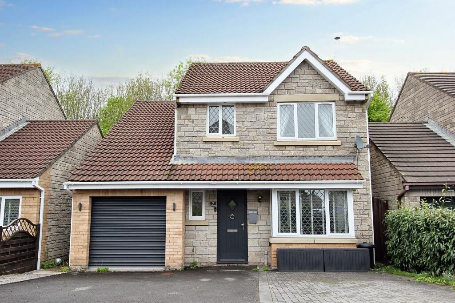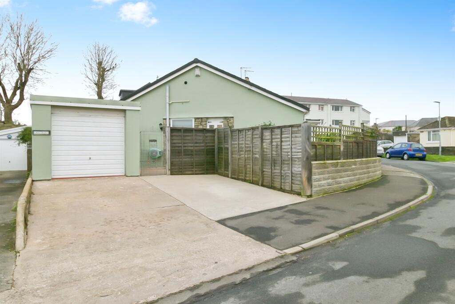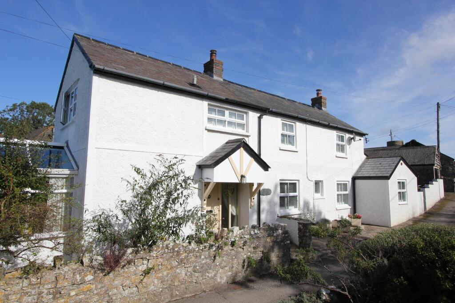Plasnewydd Walk, Llantwit Major, Vale of Glamorgan CF61 2YW
For Sale : GBP 420000
Details
Bed Rooms
4
Bath Rooms
2
Property Type
Detached
Description
Property Details: • Type: Detached • Tenure: N/A • Floor Area: N/A
Key Features: • Please quote ref: JC0979 • Detached • No chain • Four bedrooms • Master ensuite • Two reception rooms • Generous kitchen/diner ideal for entertaining • Utility room • Enclosed rear garden • EPC Rating- B
Location: • Nearest Station: N/A • Distance to Station: N/A
Agent Information: • Address: 1 Northumberland Avenue, Trafalgar Square, London, WC2N 5BW
Full Description: Please quote ref JC0979 when enquiring.This spacious 4-bedroom detached family home, located in a popular location in Llantwit Major within walking distance of the town centre and all its amenities including shops, restaurants, schools, pubs and train station with regular services to Cardiff and Bridgend. The property boasts approximately 1,298 sqft of well-appointed accommodation. The ground floor features two reception rooms, a large kitchen/diner perfect for entertaining, as well as a utility room and cloakroom WC. Upstairs, you'll find four generously sized bedrooms, including a master with en-suite, plus a family bathroom. Externally, there’s a large, enclosed rear garden and driveway parking for several cars to the front. Offered with NO CHAIN, this home is ready to move in and enjoy.GROUND FLOOREntrance HallGenerous hallway, accessed through a UPVC double-glazed front door, with doors leading to the lounge, kitchen/diner, and cloakroom. The staircase, with a carpeted finish, leads you up to the first floor.Lounge - 4.28m x 3.16m (14'0" x 10'4")Lovely principal reception room with a fitted carpet and two UPVC double-glazed windows to the front, allowing plenty of natural light to fill the space.Kitchen/Diner - 7.33m x 2.68m (24'0" x 8'9")This spacious kitchen/diner is the perfect setting for both relaxed meals and lively social gatherings, with direct access to the rear garden for seamless indoor-outdoor living.The well-appointed kitchen features a range of fitted wall and floor units, offering plenty of storage and a generous worktop space with an inset stainless steel sink/drainer with mixer tap. There is an integrated electric oven with hob, and extractor fan over and an integrated dishwasher. There's also space for a fridge/freezer and useful walk-in storage cupboard.Large UPVC double-glazed windows and patio doors flood the space with natural light, opening up to the rear garden, creating a bright and inviting atmosphere.Utility Room - 2.71m x 2.62m (8'10" x 8'7")A practical utility room offering a work surface with a stainless steel sink and drainer, complemented by space and plumbing for essential white goods. Ample storage ensures everything has its place, while tiled flooring adds durability and easy maintenance. Accessed via the utility room is a versatile second reception room.Play Room - 2.62m x 2.16m (8'7" x 7'1")A versatile second reception room with a large UPVC double glazed window to the front. The room features fitted carpet and could be perfect for use as a home office, playroom, or snug.Cloakroom/WC - 1.49m x 1.02m (4'10" x 3'4")Useful cloakroom/WC featuring a modern suite comprising wash hand basin and low-level WC.FIRST FLOORLandingThe carpeted landing provides access to all bedrooms and the family bathroom, with the added convenience of loft access and an airing cupboard.Bedroom One - 3.5m (To Wardrobe) x 3.41m (11'5" (To Wardrobe) x 11'2")Spacious master bedroom with two UPVC double glazed windows to the front and built-in mirrored wardrobes offering ample storage. The room features carpeted flooring and access to an ensuite shower room.Ensuite - 2.28m x 1.19m (7'5" x 3'10")The en-suite is fitted with a modern suite comprising pedestal wash hand basin, low-level WC, and a spacious walk-in shower cubicle. Fully tiled walls and flooring add a clean, contemporary feel with a UPVC double glazed obscured glass window to the side.Bedroom Two - 4.31m x 3.16m (14'1" x 10'4")A generously sized double bedroom with carpeted flooring and two UPVC double glazed windows to the front providing lots of natural light.Bedroom Three - 3.17m (Max) x 2.72m (10'4" (Max) x 8'11")Well sized double bedroom with fitted carpet and a UPVC double glazed window to the rear, offering a garden view. Bedroom Four - 3.03m x 2.29m (9'11" x 7'6")A cozy room with carpeted flooring and a UPVC double glazed window to the rear, ideal for a child's room, study, or guest room.Bathroom - 2.14m x 1.85m (7'0" x 6'0")The family bathroom offers a practical space with a clean modern finish, with a contemporary three-piece suite, including a low-level WC, pedestal wash hand basin, and a panelled bath with a shower over and glass screen. The room also benefits from partially tiled walls and has a UPVC double glazed obscured glass window to the rear.OUTSIDEFront GardenThe property is approached by a block-paved driveway leading to the front door, with a low-maintenance slate area to the side, complemented by some tasteful planting. Gated side access provides a convenient route to the rear.Rear GardenThe rear garden is fully enclosed, with a paved patio area offering space for garden furniture, and a lawn. To the rear of the garden there is a decked area and a garden shed that will remain.
Location
Address
Plasnewydd Walk, Llantwit Major, Vale of Glamorgan CF61 2YW
City
Llantwit Major
Features And Finishes
Please quote ref: JC0979, Detached, No chain, Four bedrooms, Master ensuite, Two reception rooms, Generous kitchen/diner ideal for entertaining, Utility room, Enclosed rear garden, EPC Rating- B
Legal Notice
Our comprehensive database is populated by our meticulous research and analysis of public data. MirrorRealEstate strives for accuracy and we make every effort to verify the information. However, MirrorRealEstate is not liable for the use or misuse of the site's information. The information displayed on MirrorRealEstate.com is for reference only.
Related Homes
